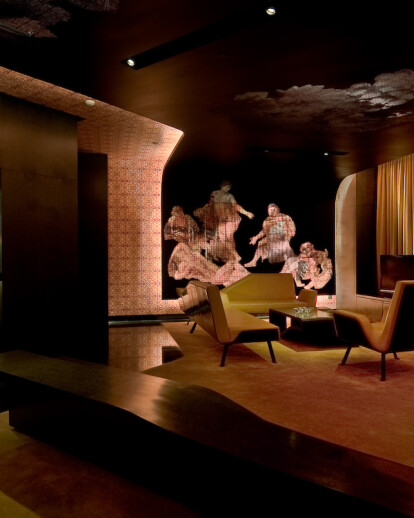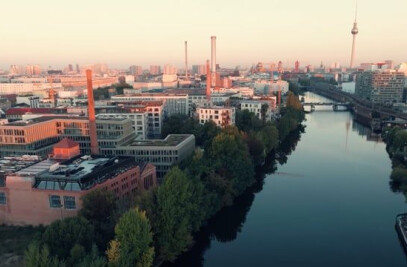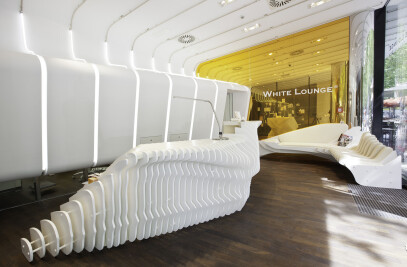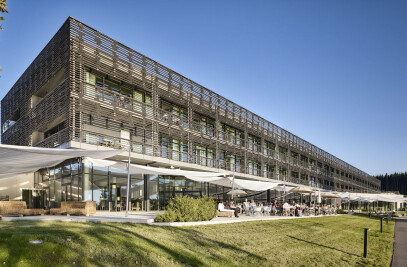Located in the Chengdu, Capital of Sichuan Province in China, the GINGKO BACCHUS Restaurant is a surrealistic blend (respectively “graft”) of western and Chinese restaurant and food culture.
The starting point of the design is a blacked out space. The public spaces are considered a river or a stream along which one “floats” through the depth of the 1200m2 black space. The stream is entered directly from the elevators which are the only access to this restaurant on the 4th floor of the Gingko Restaurant Building. The undulated wood ceiling and the stainless steel intarsia of the floor pattern create the flowing sensation of this “stream” which terminates at the open dining and show cooking area. 8 private dining rooms are located like boulders along the stream, each color coded and themed by food and famous Bacchus depictions.
Food is used in various layers of abstraction throughout the restaurant. Each private dining room has its own customized wallpaper of simple food products like carrots, mushrooms, walnuts, broccoli, beans, chilies, or artichokes. High resolution images of these vegetables where mirrored and arrayed creating the wallpapers. Each room follows in its color entirely the assigned vegetables. All 8 rooms together create a gentle color transition from green to red.
Along the stream blown up photographic reinterpretations of traditional Dutch Still-Life paintings* are displayed in full wall size. The images are placed behind one way mirrors and equipped with a time controlled light system. Certain aspects of the images get highlighted and faded over time. The entire hallway is set in slow motion. Once the light fades, the image disappears, and the beholder appears reflected in the one way mirror. Like Alice in Wonderland, one is immerged in a surrealist world of food blown up.
As the Dutch Still-Lives include various hints about vanity, cupidity and abundance of luxury life, they provide a second layer of food representation, elevating the bare vegetables to a meaningful level of glorification.
The next upgrade is to elevate food to the realm of cult. The Bacchus (or Dyonisos) myth was used to this extend; with Bacchus as the God of wine, ecstasy and party, a matching expression to the food and wine served in the restaurant. In each of the nine rooms one wall shows a famous Painting of Bacchus. Along the 8 rooms scenes from the myth of Bacchus are represented, from Caravaggio’s depiction of Bacchus as a young “Boy with a Fruit Basket”, to the “Triumph of Bacchus” by Velazquez. The paintings are used in pixilated abstraction. The pixilated graphics are laser cut out of stainless steel sheets. Through the laser cut pixels of the historical Bacchus paintings one sees the illuminated background of the vegetable wallpapers and Arcadian landscapes.
On the ceiling of the rooms the play of foreground and background is reversed. Through pixilated and laser cut images of grapes, the Nymphs – playmates of Bacchus – are to be seen from certain view angles.
The sexual undertone is repeated in the custom designed counters tables and sofas, which are always composed of two elements in various forms of embrace and fusion and separation.
Throughout the restaurant an abundance of dark tinted mirrors and reflective surfaces are used to create surrealistic extensions of space; blurring the guest’s orientation. The public dining room appears doubled in size due to overhead mirrors. Behind these one way mirrors TV sets are placed which create the illusions of frameless images floating between 2 spaces once the TV is turned on. From various positions spaces open by visual illusion luring the beholder towards objects which are actually behind. A copious play of illusion and reflection is played throughout the project.
The highlight of the restaurant is the food itself; an Intriguing blend of international Cuisine with Chinese influences, enhanced by the famous flavors of the Ginkgo Restaurant Group.
Graft’s scope of work included all Graphic Design works from the wallpapers to the Menus.

































