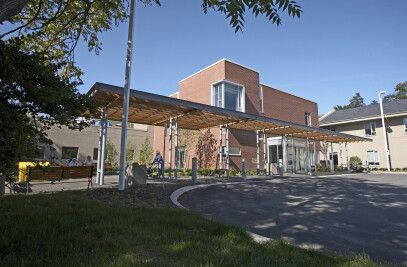Located in the heart of Cayuga, a small town on the Grand River, this project brings together a local library branch with a museum and genealogy centre as a vibrant focal point for the community that will enrich the lives of users. The project is an illustration of architecture crafted to serve and inspire its community. While simple, very economical, and efficient, the Library/Museum has bold architectural ambitions looking forward to the future.
SITE DESIGN
The building engages the historic town core opposite the site and enfronts a small parkette, a welcome public greenspace for the library to look onto. Maintaining the urban fabric, the building is at the sidewalk line, with parking kept to the rear of the building.
BUILDING DESIGN
Form
Scaled carefully to sit comfortably within its small town context, the facility’s dramatic stepped sloping metal roof and angled brick museum ‘storefront’ ensure it reads dominantly as a public building. The use of tumbled red brick with common bonding connects to the historic commercial buildings opposite, while corrugated metal siding and standing rib metal roofing creates a modern and distinctive image, but also reflects the County’s agricultural heritage.
Space
Constructed of stepped, asymmetrical yet conventional wood trusses for economy, the facility’s roof is a distinctive feature. The trusses have been left exposed throughout the majority of the interiors to create high, lofty spaces, and all are painted for visual consistency and economy. This creates soaring interior spaces economically, revealing how the roof was constructed to users and expanding the perceived size of often small spaces.
The Heritage Centre fronts onto Talbot Street with large corner display windows to bring museum exhibits to the public. Conceived as simple, flexible museum space, its small footprint has been maximized for display with a combination of built-in and moveable display cases and the potential for exhibits to be hung from the roof trusses above or mounted on the portal frame doorways.
The Library space accommodates the usual public access computers and collection shelving, with varied seating options overlooking the neighbouring parkette and views of the Grand River through the large bank of windows. In one corner of the library, a Youth Area is tucked away as a defined space. It features a custom booth with a dramatic ‘roof’ structure and perimeter counter seating, along with age-appropriate collection materials.
In the opposite corner from the Youth Area is the Children’s Area. A unique feature wall of reading nooks and display shelves with a pinwheel assemblage of varied windows and bold colours creates a series of special areas for children. Each story nook is uniquely shaped and coloured, encouraging children to escape with a book.
Attention to Detail
An L-shaped circulation desk serves both the Library and Genealogy Centre, allowing staff to easily serve and survey all spaces.
Public art and bold colours enliven the interior, with a series of murals designed in collaboration with local artist Jamie Lawson of Polystudio.

































