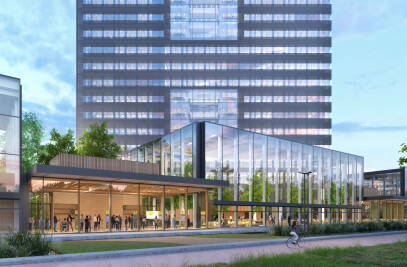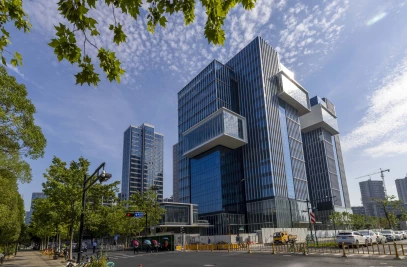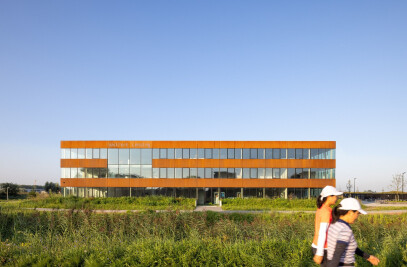This is a stylish eye-catcher in Berlin-Adlershof, where a complete knowledge and media city has been under development around the former airfield since the nineties. The Innovationszentrum (Innovation Centre) is a collective building for young companies in the IT sector, and forms an important beacon in the area. The greatest challenge was to realize pleasant accommodation for a considerable office programme on an unfavourably-formed parcel for which the maximum prescribed height was six storeys. cepezed produced the surprising solution of only using a part of the parcel and building higher than was actually allowed. However, the first four floors were largely opened up to the outer world and implemented in glass. As a result, a transparent urban inner space was created with exactly the same height as the building opposite. Despite the increased height, the design harmonizes excellently with the rather closed construction in the surroundings. The Centre offers a playful, varied and impressive spatial experience. It is divided longitudinally by a five-metre-wide atrium with a transparent roof that allows an abundance of light into the building. Extending upward to the fourth storey this atrium widens toward the front façade so that the above-mentioned urban inner space is generated. ‘Floating islands’ function here as a social meeting place to stimulate synergy between the various IT firms. Open galleries alongside the atrium offer access to the office spaces that have a flexible layout, thus enabling adaptation to the range of corporate sizes and activities. The Innovationszentrum für Informatik is made entirely of prefab lightweight materials. It was the first building in the world in which the innovative, extra-thin Slimdeck floors were applied. A consequent implementation in accordance with industrial methods ensured great savings in time, energy, and costs. Ventilation via the natural airflow of the atrium produces a pleasant climate.
Products Behind Projects
Product Spotlight
News

WOODlife’s floors and finishes add warmth and texture to Oslo House
Dutch flooring brand WOODlife was included in Archello’s list of 25 best engineered wood floor... More

Knox Bhavan completes energy-efficient and accessible house using prefabricated timber cassette system
London-based architectural practice Knox Bhavan has completed an energy-efficient and accessible hou... More

Wangen Tower is first multi-level and climbable structure to use self-shaped timber components
Wangen Tower is the first multi-level and climbable structure to use self-shaped, structural timber... More

Lumi Shala by Ibuku is a sculptural bamboo-grid-shell yoga center in Bali
Lumi Shala is an artisanal wellness space at the Alchemy Yoga Centre in Bali designed by local archi... More

Makoto Yamaguchi Design completes Tokyo gaming HQ with contemporary appearance of traditional Japanese pagoda
Tokyo-based Makoto Yamaguchi Design has completed the new headquarters of a Japanese gaming company... More

25 best aluminum window manufacturers
Aluminum windows and window systems are lightweight, corrosion-resistant, and structurally strong. S... More

Detail: Red facade and triangular plot create distinctive apartment building in Barcelona
Barcelona-based architectural studios MIAS Architects and Coll-Leclerc have completed the developmen... More

Snøhetta completes Norway’s first naturally climatized mixed-use building
Global transdisciplinary architecture and design practice Snøhetta has completed Norway&rsquo... More

























