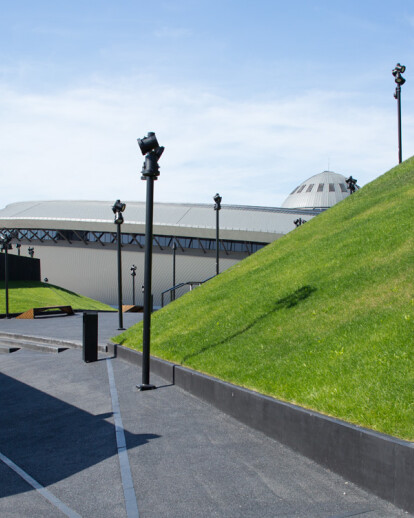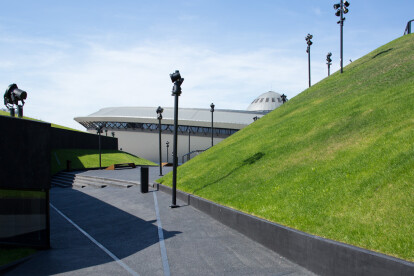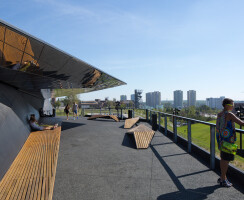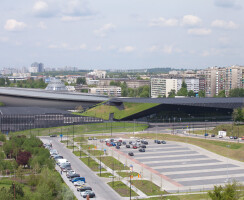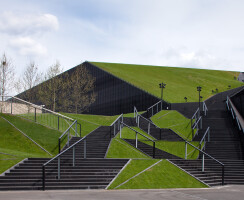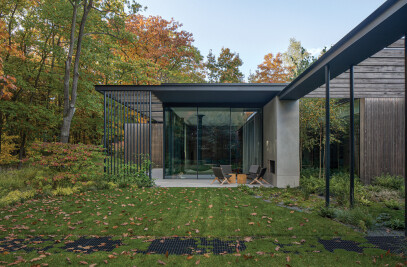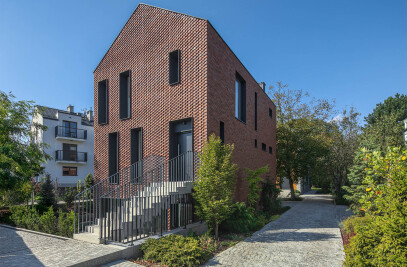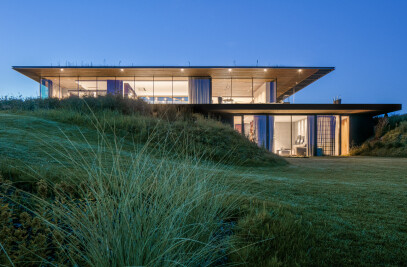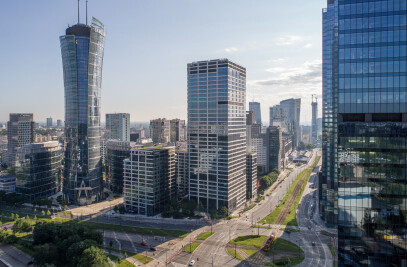The International Conference Centre building in Katowice is a multifunctional, complex service facility, which ranks among public buildings. For the most part, it has been designed for guests who take part in the events organised there. However, it also has an area which is fully available for the public – it is a green passage which goes diagonally through the building’s roof where it takes on the shape of a valley, as well as the main foyer – the connecting area between two entrances: from the Honour Square’s side (in front of the arena complex called “Spodek” – the “Saucer”) and the second from the side of Olimpijska Street. Marking these spaces as public is a vital city-forming element for a post-industrial area where the MCK complex was designed. As to the main functions of the building, it is a place for congress, conference, exibition, fair and performance. (source: http://www.convention.katowice.eu/en/?page=mck)
If you are interested in this photo shoot, view more photos in my archives: http://pkrajewski.pl/archiv/2015/05/katowice-miedzynarodowe-centrum-kongresowe/
