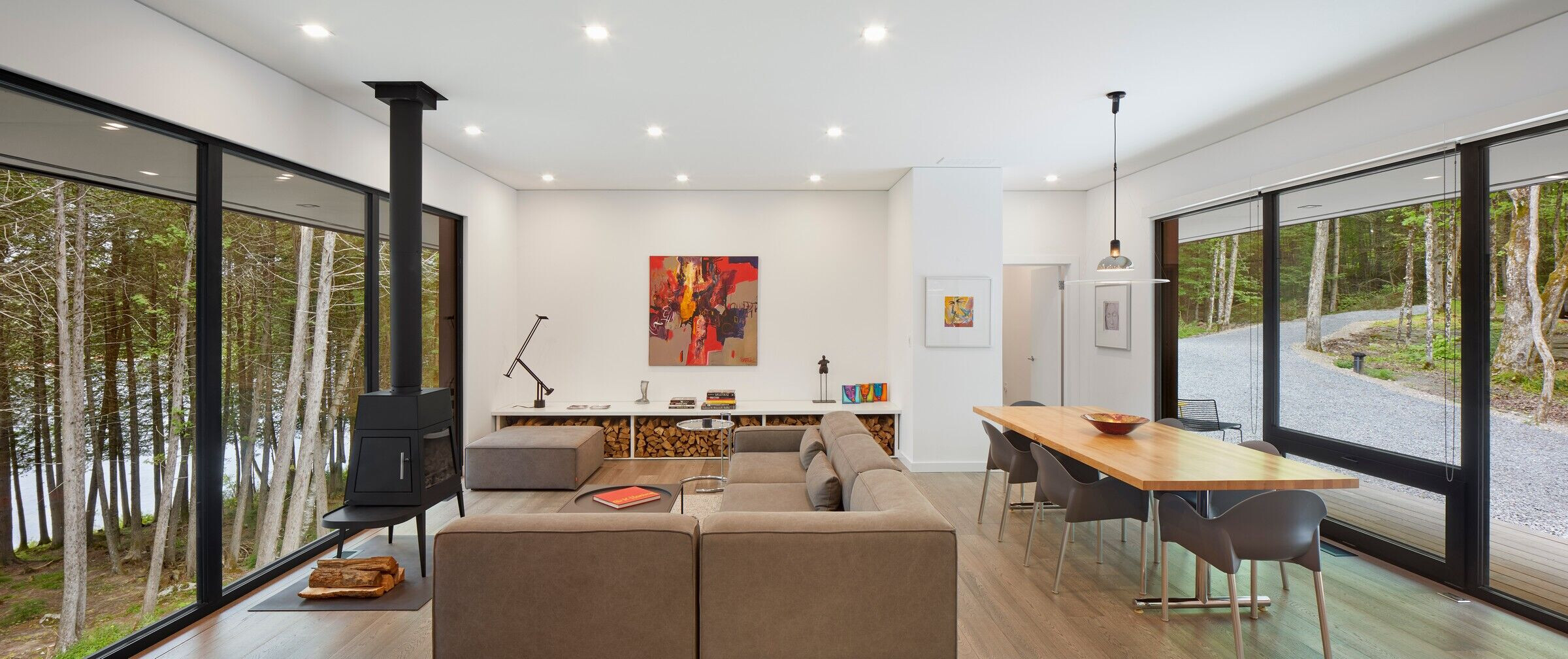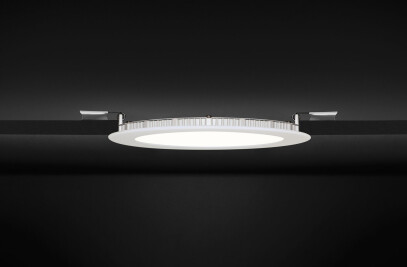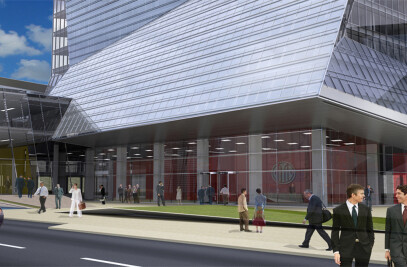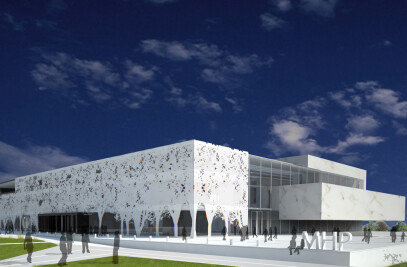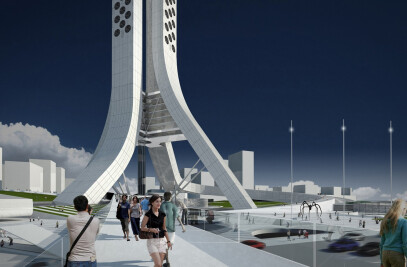Kennebec Lakehouse is a year-round vacation home located on Kennebec Lake, a finger-lake in Arden Ontario. The 2.8 acre site is defined by its dramatic topography, sloping down from the roadway to the south to Kennebec Lake from south to north. The site is densely wooded with a mix of deciduous and coniferous trees, and features a prominent exposed rock ledge extending the full width of the property parallel to the shoreline. By locating the house on the lake-side of this ledge, we are able to build a 2 level house with a partially exposed lower level to create a walkout with minimal excavation and no impact to the rock ledge.

Programmatically, the house is defined by two distinct zones, the house proper on the main level, clad in ship-lap cedar siding, and a lower poured-in-place concrete volume containing service space, a recreational room, and a guest suite. The simple rectangular plan is oriented in an east-west direction along the exposed rock ledge to exploit the uninterrupted lake views to the north and maximize privacy from adjacent properties. Glazing is mostly limited to both levels of this northern facade. The plan is organized around the central common space containing the entry foyer, living room, kitchen and dining areas in a large column-free space. Bedrooms are located at either end of this space and are oriented towards the lake views along the north facade.
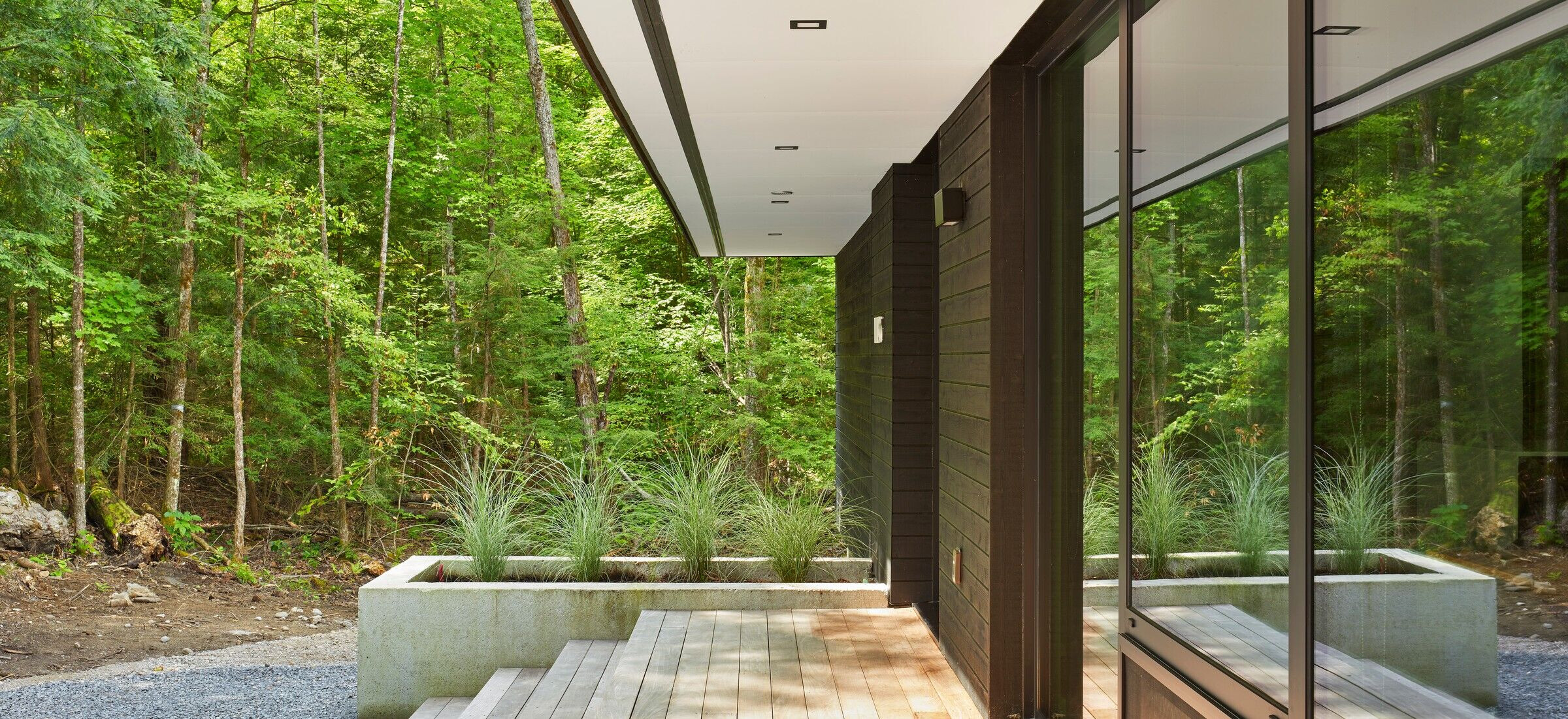
The house features a moderately-sloped gable roof with deep overhangs to provide protection for the long north and south facades. On the lakeside, this overhang sponsors an extended flat roof- canopy to provide partial cover for a substantial main level deck and barbecue station. The barbecue station is housed in a concrete tower that is the primary deck and canopy support.

The upper volume is clad in ship-lap western red cedar siding, stained a dark charcoal grey to help the house recede into the wooded site and feature minimally from the lake. Lakehouse has been designed to exceed the latest SB-12 energy performance criteria, with exceptionally high R-values for roof, wall and slab assemblies, air tightness considerations, advanced rain-screen wall assemblies and Alumilex high performance triple-glazed aluminum windows and doors with argon filled IGU units and dbl- low-e coatings.
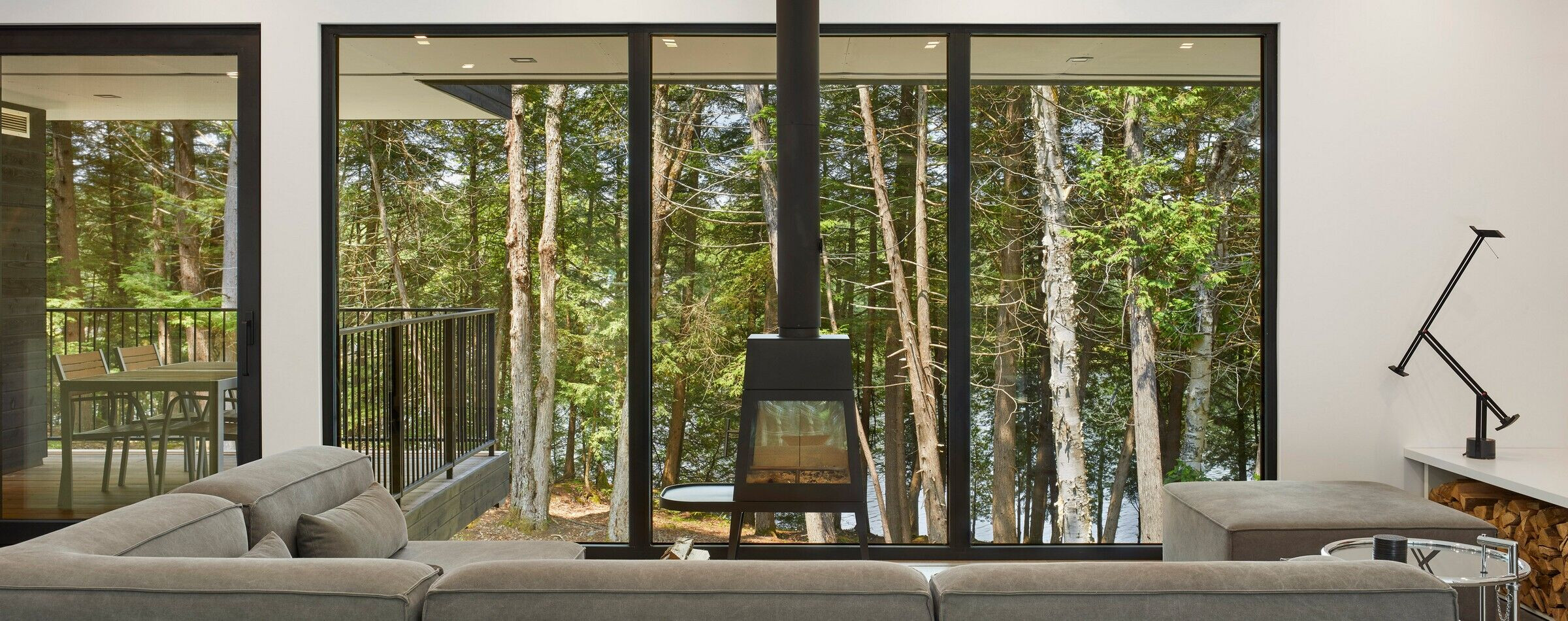
Material Used :
1. Windows and doors: Alumilex Architectural Aluminum Systems
2. Metal roofing: Vicwest Prestige Hidden Fastener Cladding - Roof
3. Wood Siding: D&D Garrett, ¾” Western Red Cedar ship-lapsiding
4. Wood Stain: DULUX Semi-transparent Acrylic Stain
5. Insulation: Rockwool ComfortBoard/ Comfort Batt
6. Sheathing Joint tape: Siga Wigluv Adhesive Tape
7. Wood Decking: IPE
8. DeckBrackets: Aluminum Maine Deckbracket
9. Custom metal railings: Christmas Steel Fabricators and Erectors
10. Kitchen cabinets: Scavolini De Linea- fenix
11. Flooring: Stone-tile Kafe' Collection T&G European Oak
12. Wood Stove: Friendly Fires, Wittus Shaker Stove
13. Lighting: Liteline
