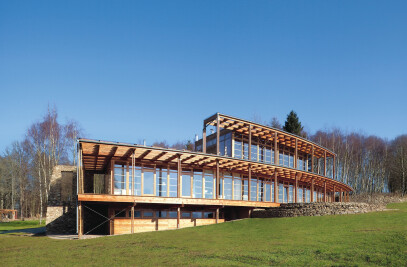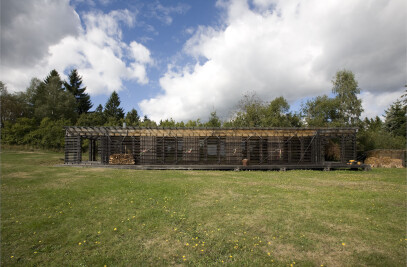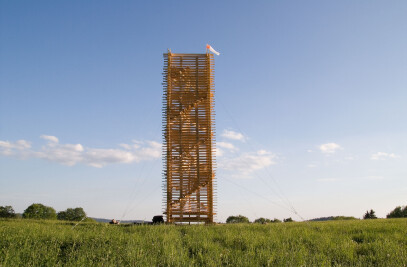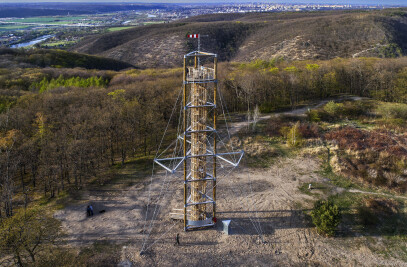The lookout tower is a result of several years of collaboration with the local ski resort Kraličák. It is situated at the highest point between Hynčice and Stříbrnice on the hilltop Štvanice 866 m.a.s.l.
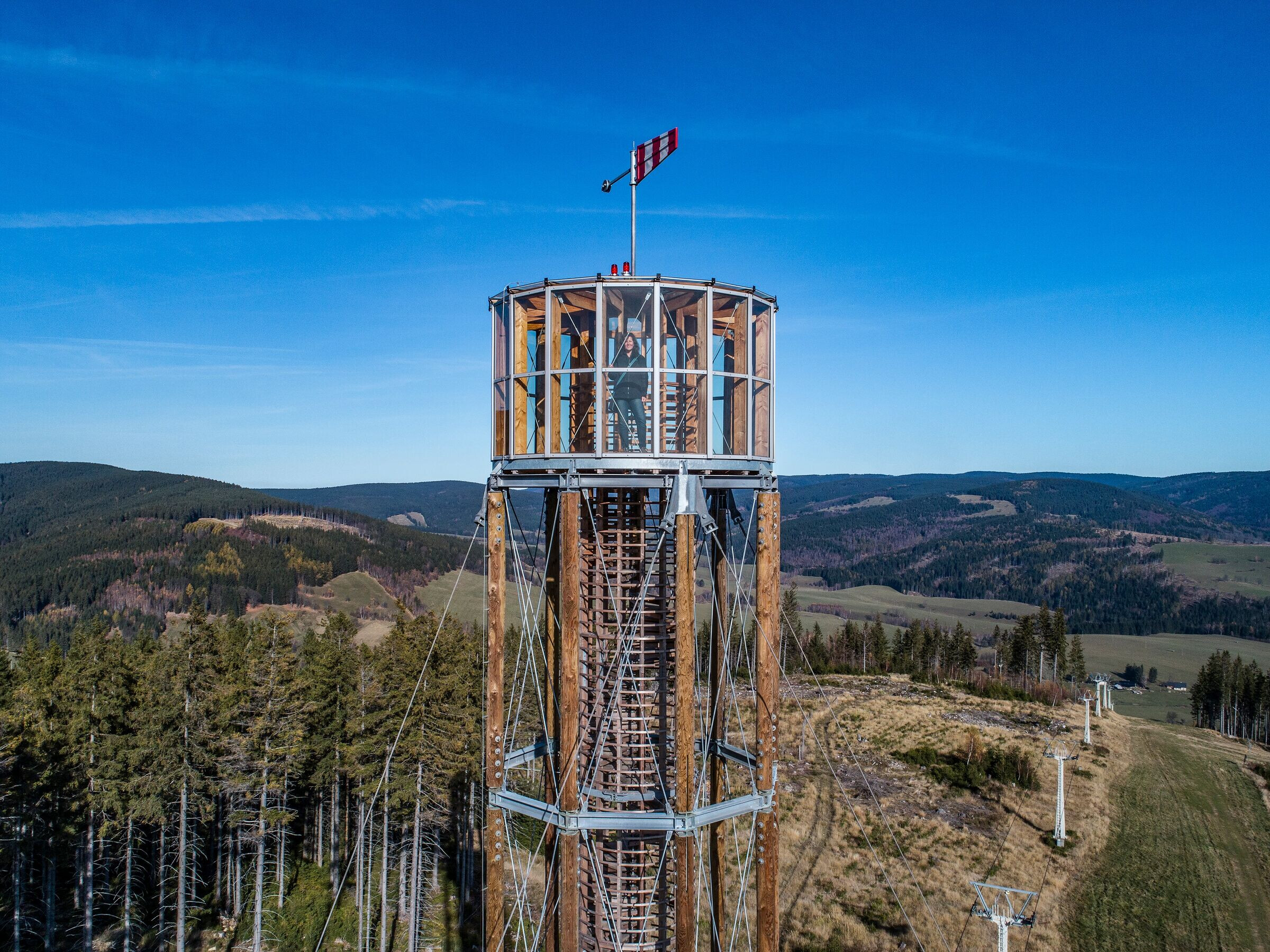
The supposed center of the resort, on the hill in the forest amongst ski slopes. Around it is a beautiful dramatic vast landscape. The old town, a view of the entire Jeseníky mountains, on the other side, the heavily wooded hillside of Králický Sněžník where the Morava River springs from.

The assignment has been fulfilled, a year-round accessible, 35-meter-tall lookout tower, situated at the top station of the chair lift – the center of the resort.
The tower stands here as a confident slim round obelisk. A center-point. A simple structural diagram, a slim, 35m tall vertical secured by cables. While designing, we were searching for economical, rational solutions that would be an answer to the assignment. We try to base the idea on the location. Stone/wood. As a construction material we chose larch logs. It is used in the way it is pretty much present all around.
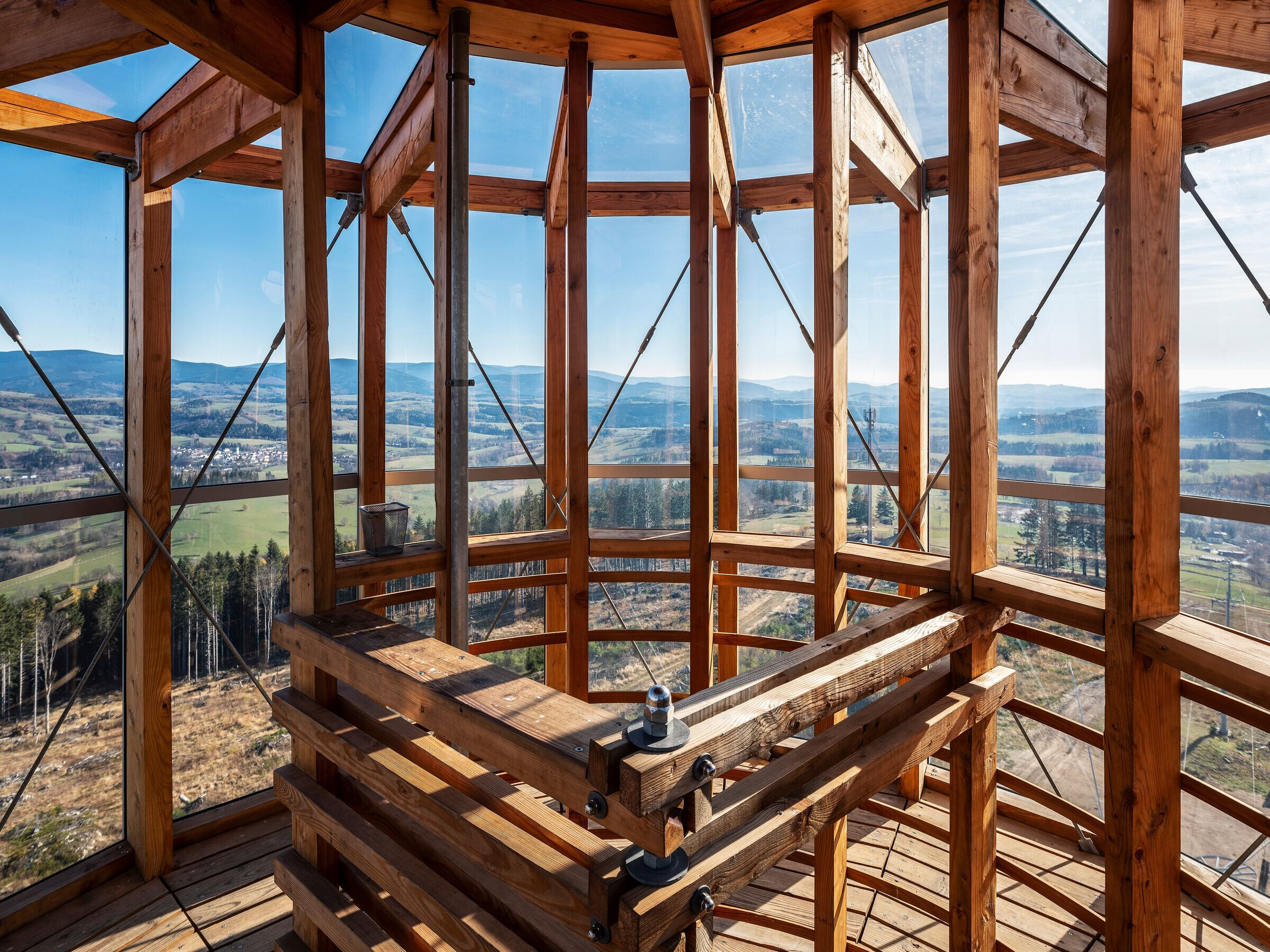
The tree trunks standing vertically, connected together, elevating the viewing platform, protected against wind by safety glass. In the center of the tower hangs a round wooden staircase, like a pendulum, it balances the gusts of wind.

After 152 steps, you ascend above treetops of the surrounding forest. Above you are only signal red lights and a wind vane.
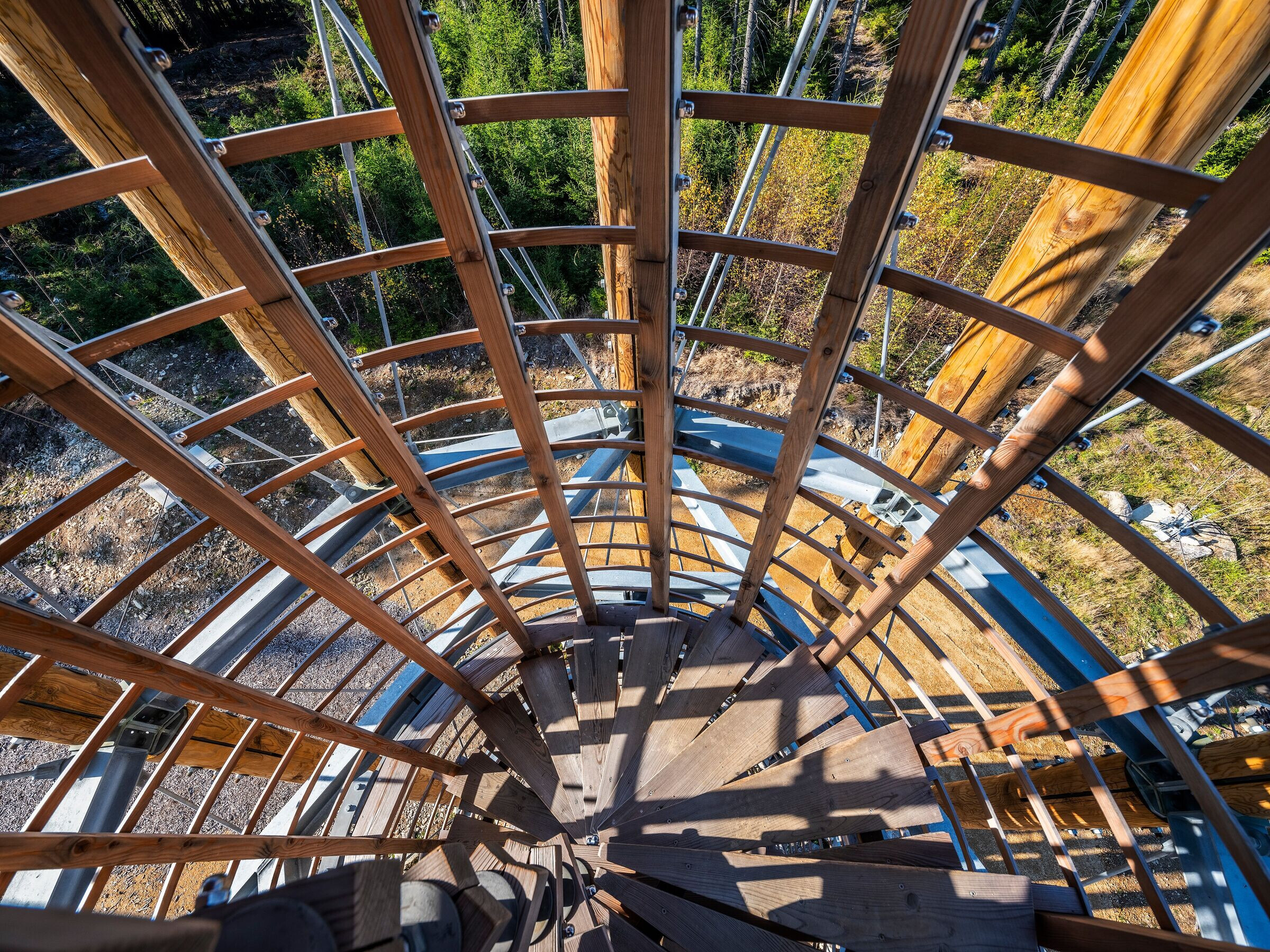
Sizing wasn’t easy. This location is tested by strong winds and snow/ice.
The logs are, after 5m in height, connected by a steel joint to which a stiffening polygon/ triangle is attached. Also in these points, the individual rods are fixated. Horizontal and torsional forces are caught by steel cables fixated into bases located 15m away from the tower.

Larch itself is well resistant against weather conditions and further a pressure impregnation is used, the wood isn’t in contact with soil moisture and joints are designed as drying, therefore we believe this tower should last at least 30 years.
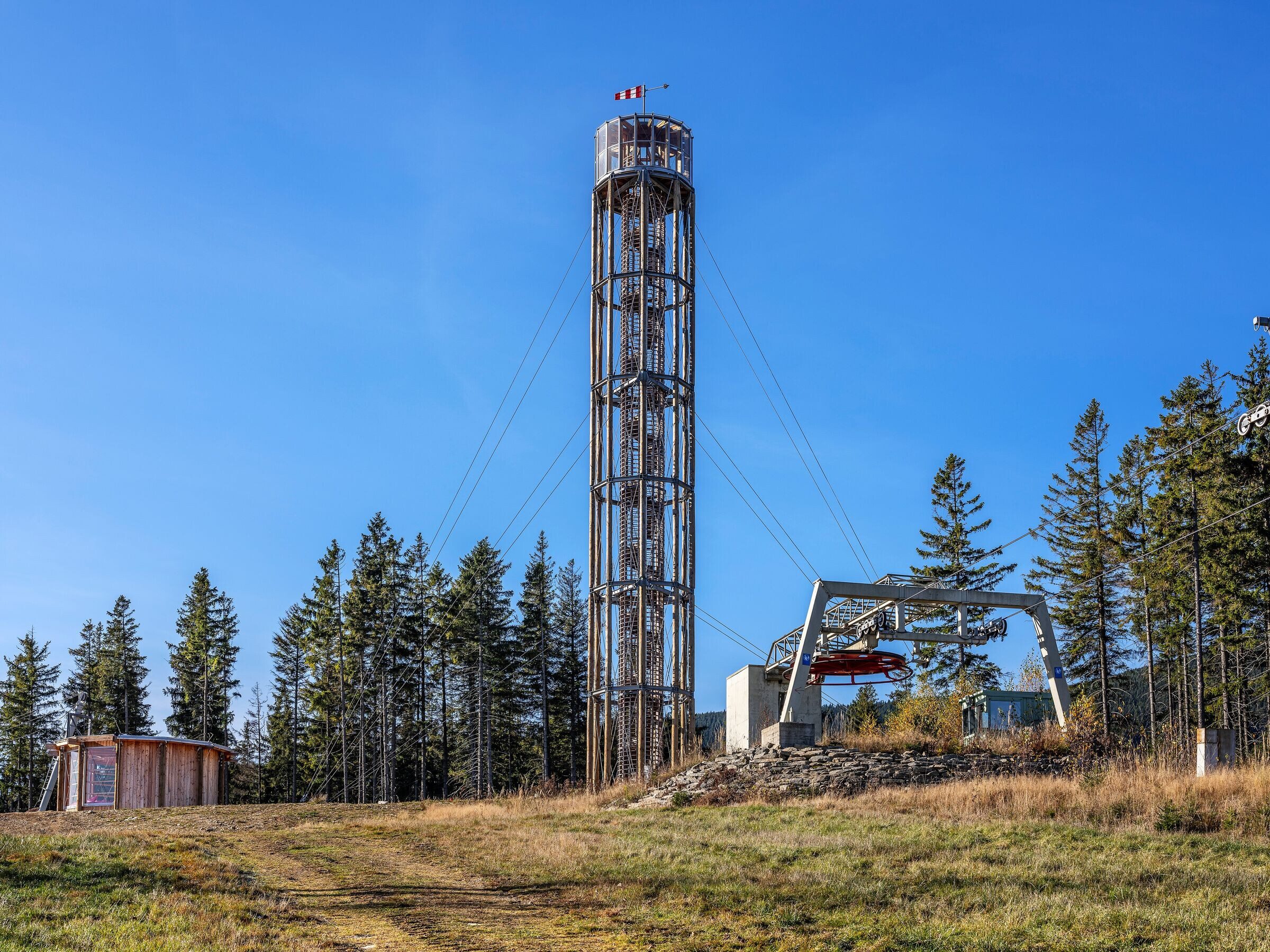
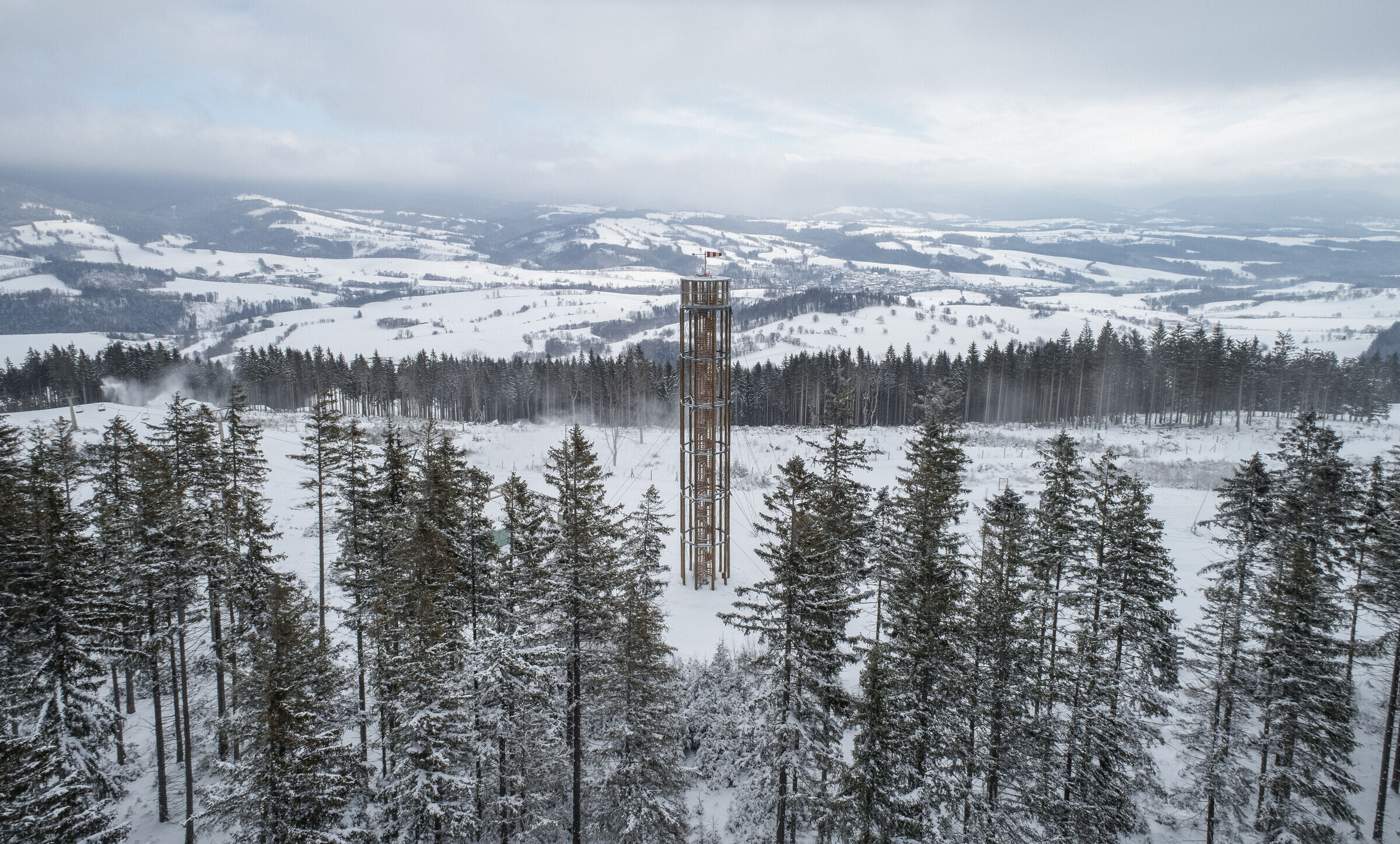
Team:
Lead Architect: Martin Rajnis
Partners: Tomas Kosnar / David Kubík
Photographers: Ales Jungmann / Boys Play Nice






























