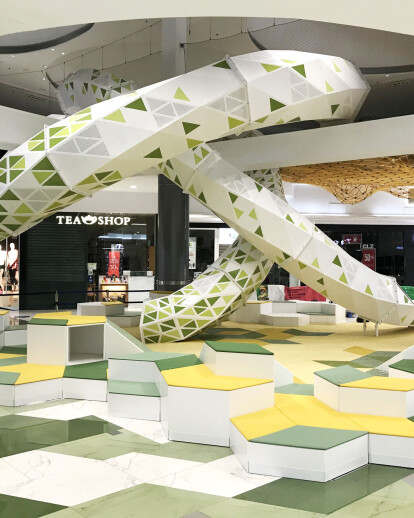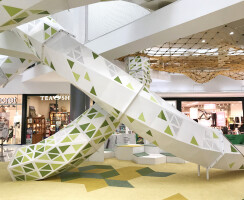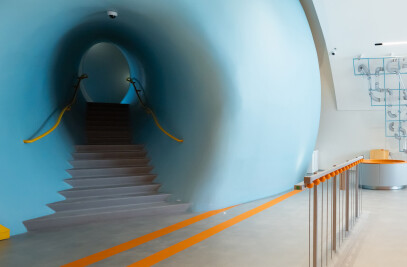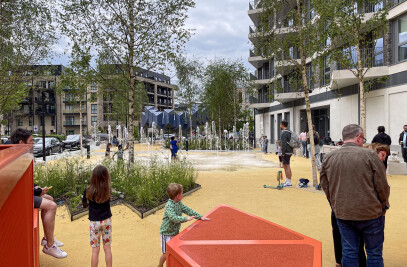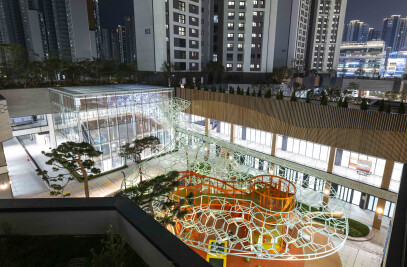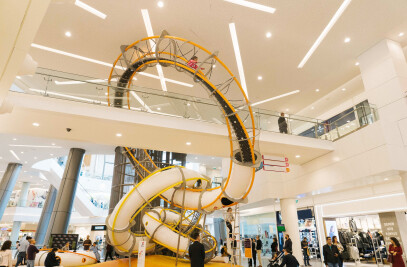Unravel by play
This Gordian knot of climbing and sliding tunnels can be playfully unravelled. The at first sight impossible assignment to bring all client's wishes and ideas together into this one playground has been literally solved as a metaphor. Carve designed a spatial playful area, matching the look and feel of the refurbished interior of l'Aljub, a shopping centre located in Elche (Alicante, Spain).
Big expectations, little space
Shopping malls nowadays are trying to attract families, and bond with a young crowd in general. To stand out, a bespoke playground can make a difference. There is often a lot of expectation from the client's side, but little space to work with. The main objective of a shopping mall is of course leasing shop space to tenants. In light of the current developments however, there is a tendency to free up more space for public zones, so shopping centres can better serve their guests in the future.
Carve's client asked for a connection between the two floors; for a playground that can be used by a lot of children at the same time, especially during peak hours; for opportunities for parents and other visitors to sit down; for an exciting and safe playground. All of that in a relatively small space that is occupied by large structural columns, and without interfering with the visibility of the shop facades. Designing with limitations (like in this case: space) can inspire creativity. Adding to that the client's amenability to raise budget in case of 'out of the ordinary' design plans, made it possible to let imagination run wild.
The knot
Structural columns are in the middle of the void between the two floors. To be able to get the most out of the available space, the playground has been braided around these columns. Rather than avoiding the building's structure, it was used to the benefit of the playground. The result is a Gordian knot of play tunnels, tying together the construction, space, two floor levels and a lot of fun. It has changed the energy of the space completely. By embracing the construction in the design, the available space is used optimally. In this way Carve was able to keep the ground floor largely free, and use it for other playground related functions.
A seating landscape for playing
Playgrounds are often an arrangement of playing equipment, encircled with benches for adults to sit on. The design for the playground floor in l'Aljub is intended to make it look like the tiles are lifted from the floor. By designing this as a soft landscape that can be used for playing as well as sitting, the separation between these two functions has been blurred.
Because the design connects two floor levels together, the play landscape doesn't end at one floor. Children can climb through the tunnels, climb across the suspended netting and hang in one of the "beanbags". The youngest children have their own space at the above level. For safety reasons this part can be closed off from the rest of the playground.
A different kind of slide
The strong appearance of the diamond shape has been adapted as a design feature, down to the last detail. It was also used as a base for the shape of the sliding and crawling tunnels. The diamonds can be recognised in the faceted skin of the tunnels as well as the shape of the tunnel section. A slide doesn't have to be circular to slide through.
Inside and outside
The tunnels are designed in bright white colour with green patches on the outside, but inside the tunnels it is a different world. Small rays of light enter the tunnel through triangular shapes, inviting the adventurous children into the dark, and guiding them towards the light end of the tunnel. It is like being in a secret world, and this has a huge attractiveness to everyone.
Unravelled
Carve was challenged to deal with an obstructing construction; with the objective to connect the two floors; to create a lot of playing and sitting capacity in a limited space; to create an exciting playground and of course to create a safe playground. Sometimes a creative solution is needed to solve a complex issue. Hence the metaphor of the Gordian knot. In this case however, no mythical sword was needed. Play can unravel the most complex problems, but that's nothing new to children ofcourse.
Project info:
Date of design: 2020
Date of completion: January 2021
Client: L'Aljub shopping mall
Location: L'Aljub centro comercial, Elche (ES)
Size: 290 m2
Photography: Playdium
Contact Carve
website: www.carve.nl
Instagram: carve_nl
