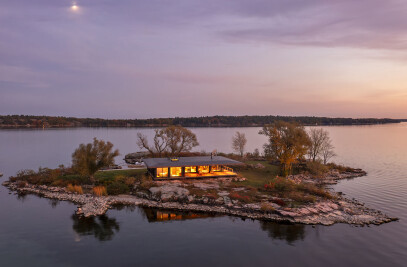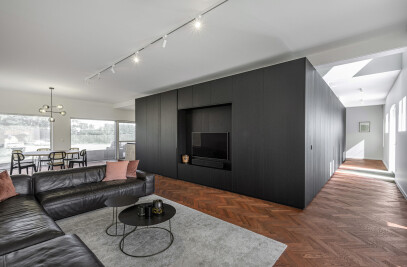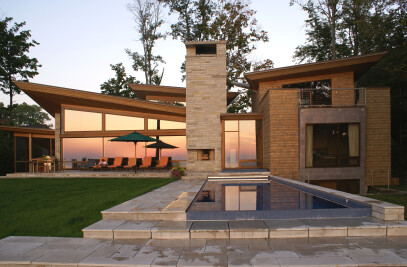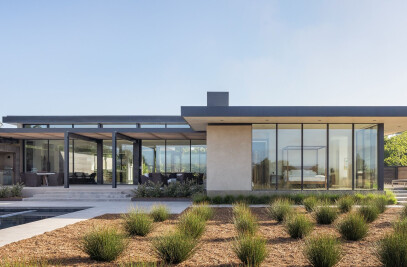Situated adjacent to the Sun Valley, Ketchum, Idaho is a small mountain town that’s big on natural splendor. The best architectural design is informed by its surrounding environment so this place, more than most, is bound to have some gems. Case in point, the Limelight Hotel in Ketchum.
We had the great pleasure of sitting down with Sarah Broughton of Rowland + Broughton Architects to talk about the condominiums she and her team designed for the Limelight. When you view photographs of this space you might see a warm and inviting place, with clean modern lines and a gorgeous fireplace in the center.
Sarah sees these things too, but she also sees so much more. She sees how the color palette talks to the natural creams and browns outside the window. She is thinking about how your body will move in this space, your sight lines of that fireplace when you sit in your favorite chair and where you’ll be inclined to set your purse when you come home from work.
Sarah thinks of all of these things so everyday gestures and indeed the entire designed space can feel incredibly… natural.
Cory Ploessl, European Home: First of all I would like to get to know you and Rowland + Broughton a little bit better; how did you come to start your own architectural studio?
Sarah Broughton, Rowland + Broughton Architects: My husband John Rowland and I started Rowland + Broughton in 2003 here in Aspen, and I think that while it was not something that we outwardly spoke about a lot I think we always had a desire to start a firm where we could design projects for clients both residential and commercial that are thoughtful and timeless. We believe that good design should be accessible to everybody, and that good design really does make a difference in people’s lives and the world.
We started the firm in our condo in Aspen back in 2003. A year later we moved to a studio in Denver because it was really hard to hire good talent working out of our condo. Fast forward to today we still have studios in Aspen and Denver and we currently have a team of 43 strong!
Cory: We have been seeing an architectural movement coming out of the west in recent years, what I like to call “modern mountain aesthetic.” You know, a lot of industrial materials coming together with natural elements. The Limelight Hotel project has a bit of this feel. Do you see yourself as part of a larger design movement?
Sarah: I would say that we don’t come into any project with a preconceived style. The style emerges from working closely with our clients, the way they live, the site and its history, and the context really informs the ultimate style of the project. For the Limelight project, the inclination is a clean aesthetic, but one that is really warm, that’s comfortable, that again is more minimal but it is a space that you can also sink into and be really comfortable. I would say that a lot of our modern work makes use of natural materials, and we do get this feedback a lot. The use of natural materials such as wood is informed by setting. I don’t have an exact label to put on it, again we often receive feedback that our work is timeless, featuring clean lines and minimalist design, with a warmth to it.
Cory: Can you talk about some of the early influences that helped you develop your unique aesthetic?
Sarah: Both John and I met at the University of Colorado Boulder in the Environmental Design Department in the School of Architecture and Environmental Design. One thing I really valued about the education I received at Boulder was the focus on critical thinking and not just about form. We delved into form, function, sociology, environmental concern, all of these factors and how they come together to inform the design. That’s something that has always been a part of our process. We just started a large hotel/condominium project in Breckenridge and the first stages of our process involve diving deep into the context and history of this place, not replicating necessarily, but informing what we are doing today and into the future.
Cory: I guess you can’t ignore nature when you live amongst so much splendor! I love that you bring thoughtfulness and a sense of sustainability to your work.
Sarah: Yeah, I think one of the best things you can do for sustainability is to build something that will last.
Sarah: We work on a lot of historic preservation, I was a chair for a preservation commission for 8 years. We have an obligation to design spaces that don’t need to be redone every 5 years. Spaces that are thoughtfully laid out, a lot of care went into the layout of the Limelight condominiums in Ketchum. Each one was individually looked at, and not only looked at in terms of highlighting mountain views outbuilding windows and bringing natural light in, but also simply how you function in the space when you walk in. Where do you put your purse? Where do you hang your coat? What does it feel like to be with a group in this space as opposed to a quiet night in with your partner? It all goes back to those sociology courses we took in school, how do people want to interact with a space?
Cory: Okay, I can see that you did your homework! So what is it actually like to walk into one of these condo spaces?
Sarah: It’s just awesome! First of all the pallet is something that really speaks to us. There is a good mix of natural textures going on but it still feels simple and clean because there are places for your eye to rest. Again, there is a thoughtfulness to how it’s all laid out. We talk about smart design a lot, especially in smaller spaces. These are condos, after all, they aren’t 6,000 square foot houses, so every square inch really matters and we bring that philosophy into any size project that we are doing. I think that this is pretty prevalent when you walk in. There is the comfort and there is a place for everything, this is very important. We painstakingly thought about the moment you walk into that door, and I think that really comes across in the whole design of the space.
Cory: I’m glad that you brought up the mindfulness that goes into every design gesture. The Lucius peninsula fireplace is a central part of this design. Can you talk about what drew you to this focal point?
Sarah: The fireplace was a big consideration. What drove us to you was our three design needs. We wanted a fireplace manufacturer that could build a fireplace in the wall with a three-sided configuration. We needed a fireplace that could fit in our space. We needed something that was proportional, this was really important and we think about scale and proportion all the time. It starts with built-in things like the fireplace then it goes into the furnishings. It all comes back to thoughtfulness and creating a sense of spatial harmony.
Cory: Absolutely, are there any little details or design attention that you’re particularly proud of in these condominiums that maybe someone wouldn’t get from a photograph?
Sarah: I love where we put the fireplace, it’s a little atypical in a lot of the units. Typically you would have the fireplace on one wall, then you would have the living room, then the dining room, then the kitchen, we used the fireplace as a see-through divider in a lot of units between the dining and the living room consciously, that came with a lot of coordination because all of a sudden we had flues that had to come up through the middle of other spaces, we had to snake our way around structure, but we liked turning the whole idea and notion of hearth around and having the fireplace be not so one-dimensional.
Cory: This was a great conversation and project Sarah, I really appreciate your time.
Sarah: I’m glad you love the project! Those fireplaces are beautiful!

































