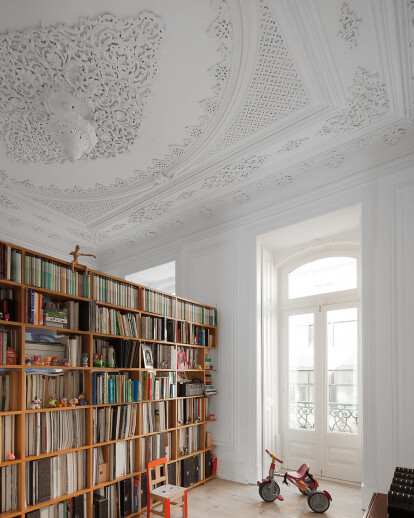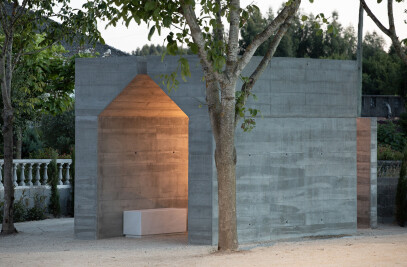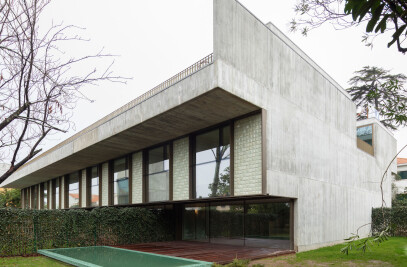No description
The existing context
Conversion and adaptation of interior spaces. Apartment located at first Floor of a five-storey building, built in 1893. Floor joist hangers Wood (10x14) with walls of stone masonry. Height with 3.5m ceilings with plaster stucco with figurative decorations. Wooden window frames need to intervene on the side of the road and complete replacement of the interior side of the block. Original wood floor that is in good condition with the exception of areas where circulation is impaired. Kitchen installed in reduced difficulties in placing numerous appliances area. Toilet with direct link to the outside located next to the kitchen compartment and dimensions that a narrow and barely functional space. Besides being the bathroom of support rooms that are opposite the same side. The apartment has three hits from the common staircase. Too many doors that become an obstacle to circulation.
Intervention
We tried to implement a silent solution. Allowing lap times of each intervention compared to the original and that now advocates. A dialogue from a juxtaposition of languages, materials and construction systems. Searched up a functional dialectic, which could give body to existing spaces and their adaptation to new proposals spatial and programmatic functions. Apart from the introduction of new infrastructure for water and sewage, as well as electrical installations, the existing spaces like kitchen, toilet service and the interiors were reconfigured storage.
Materials Used: - Polycarbonate in alveolar wall coverings; - Stainless steel in kitchen furniture; - Signs of plasterboard on ceilings and new walls. - Wood and derivatives in interior doors.
Notes: - The lamp in the room was designed and built by architect Carlos Veloso (AVA) for the space where concrete is placed. Was constructed using polyurethane foam and metal support structure
- The gateway was changed based on elements that were recovered from the original port 1893. The original door had two leaves, with structural problems and was without an answer to the question of security. In this sense, was placed a security door retrieving elements of the original door.
- The intervention was conducted in interior design level, but also renewal and modification of pre-existing elements, as well as the placement of the bathrooms where they will not exist.
Carlos Veloso - (Atelier Veloso Arquitectos, Lda.).
Project Spotlight
Product Spotlight
News

25 best architecture firms in Iran
Iran is an arid and rugged country in Southwest Asia, home to a rich and diverse culture spanning mi... More

Pelli Clarke & Partners completes Salesforce Tower Chicago as part of riverfront master plan
Pelli Clarke & Partners has completed the Salesforce Tower Chicago, a LEED Gold-certified office... More

Serpentine Pavilion 2024 officially opens
The new Serpentine Pavilion was officially opened on June 7 in London. This 23rd edition of the annu... More

Teğet designs visitor center for Neolithic Çatalhöyük archeological site
Istanbul-based Teğet Architecture has designed a visitor center for Çatalhöyük, a h... More

Wonder Bridge by SPF:a: Vital transportation link stands as a symbol of innovation and artistic expression
Spanning a busy highway in Paso Robles, California, Wonder Bridge by acclaimed architecture firm SPF... More

Key recent projects by MVRDV
MVRDV is a global architecture studio established in 1993 by Winy Maas, Jacob van Rijs, and Nathalie... More

Enrico Molteni Architecture completes a timber and glass inclusive education center in Parma
Milan-based Enrico Molteni Architecture has completed the development of an inclusive education cent... More

CLOU architects realizes Hangzhou kindergarten as series of stacked building blocks
Beijing-based CLOU architects, an internationally-focused design studio, has completed the West Coas... More






























