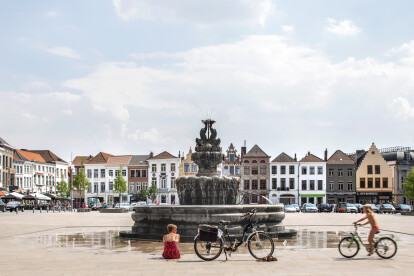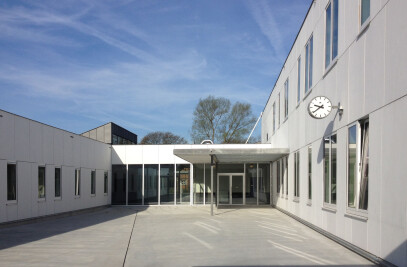1. PREVIOUS STATE
As the oldest urban core, the Markt of Oudenaarde is a market square situated in the heart of the Belgian city. With its adjacent squares and public space, it occupies 13.000 m² and houses the city hall, a building of the XVI century which is UNESCO World Heritage. It was also the floor to support a splendid stone fountain, donated by Louis XIV to the city of Oudenaarde.
PROBLEM
Despite its intrinsic historic and social value, the Markt has suffered from the impact of the urban and social transformation. In recent years, the central city square has served as one large traffic node around a parking lot for residents and visitors of the local shopping apparatus. As a result, the city experienced a distortion of the urban fabric, creating a disconnected urban core and losing an important piece of the city’s own identity. The original function - a market and meeting point for the citizens of the town – was thus completely lost.
2. AIM OF THE INTERVENTION
The nature of the intervention arises from the necessity of restoring the lost urban space, bringing it back to the city and its citizens.
The initial masterplan redefined the balance between qualitative public space matching the grandeur of the surrounding buildings, the recovery of the markets function and the remaining need for mobility and parking.
A primary objective was the recovery and preservation of the historical memory of the place, for which an extensively documented research was conducted. Equally important was the revival of the urban space in the form of shared collective space.
Extending the boundaries of the Markt, the project reorganised the main square, an adjacent square ‘kleine markt’ and the public areas surrounding it. The central element of the main square is a ‘flemish carpet’ of natural stone, organised in abstract patterns. It is strategically aligned with the axis of the prominent city hall and the historic fountain. The fountain was restored and crowned to be the antagonist to the flamboyant city hall. To emphasize its importance, an alternating water ‘mirror’ with fountains and artificial misting was created around the restored fountain.
Recovering the Markt facilitates opportunities for the city to benefit from the synergies caused by an open and easily accessible public space. The preservation of historical elements that refer to the origins of the square, combined with the new water feature and furniture extends the possibilities of use and transformation. Especially in summer, the Markt will become a playful space for all ages while it remains a peaceful sitting and gathering area the rest of the seasons. Moreover, the city has restored the central space to host events and reunite its inhabitants, as it used to be.
3. DESCRIPTION
The central piece of the master plan, the Markt, contains five main architectural elements: the stone floor, the water feature, the urban furniture, some greenery and the lighting elements.
The city hall (UNESCO World Heritage) is placed centrally on the Markt, on a 'carpet' of natural stone organized in a formal pattern. This new floor is a beautiful French limestone puzzle that consists of 27 kinds of tiles in 9 different sizes and three different textures (bush hammered, flamed, finned), coming from the quarries of Comblanchien, France. The relatively close origin of these tiles contributes to the sustainability of the new square finishing. As the centrepiece of the square, the colour of the limestone harmonises with the city hall, and the variation of textures reinterprets the high level of ornamentation on its gothic facade. The carpet with a mosaic of limestone refers to the rich history of Oudenaarde, known for its tapestry industry in the 16th century.
Surrounding the restored fountain and emphasizing its importance, a dynamic water ‘mirror’ with fountains and artificial misting was created, extending the meaning of water and transforming it into an urban and social element. Besides being a playful area or a place for contemplation, the water surface suddenly appears as a changeable mirror, reflecting the light and drawing interesting images of the old buildings bordering the square.
Both the reflection of natural light and the contact with water have a strong effect on the perception of the different textures of the tiles, changing the mosaic time and again.
The Kleine Markt has a more intimate atmosphere with several seating areas. The furniture follows a functional and minimal architectural approach, using merely two elements, steel and wood. With very subtle design gestures, these urban elements fit into the overall composition. The reposing places with trees, benches and raised platforms would transform these zones, offering a pleasant stay on the square but also a more representative meeting area, surrounded by terraces of bars and restaurants.
A lighting plan was drawn up in collaboration with Atelier Roland Jéol (Lyon, France), which lights up the monuments, the Walburga church and the town hall, as well as the buildings surrounding the square. The historic fountain was also subjected to a unique lighting concept. The lighting plan turns the newly-built ‘Markt’ into a pleasant place at night, the same way it is during the day.
4. ASSESSMENT
The City of Oudenaarde wanted to make its city centre a pleasant meeting place. Following that intention, the residents were called to participate in meetings and debates. Involving the whole community was an intended approach for this intervention.
From inquiries with the residents, it turned out that less traffic and a pleasant place to stay were the high on the wish list for most people. The masterplan provides an answer to these preconditions without losing sight of the overall picture.
However, traffic and parking places are usually a subject of controversy. When drawing up the new design, a good balance had to be sought between a quiet traffic-free zone in front of the town hall and remaining available space for traffic and parking places. The masterplan prescribed a remarkable decrease of the number of parking spaces on the market, which initially caused a lot of agitation among shop holders and residents. Prior to the implementation of this master plan, several town meetings and inquiries with the residents and local shop owners were held. This resulted in a partial relocation of the existing parking spots to a newly built car parking building just outside of the city centre. The remaining parking places would be for short stay, guarded with time sensors. These interventions fit within the new circulation plan that would keep ongoing traffic out of the city centre as much as possible.
As an evaluation, the recently finished Markt in Oudenaarde already shows the positive results of benefits it brings to its citizens. Since its opening night, a stunning event attended by hundreds of visitors, inhabitants are getting familiar with the new urban conditions. From a citizen point of view, the Markt, an old parking lot, is now an easily accessible space free of cars and architectonic barriers. It favours people flows among the main streets and offering a place to stay and gather in the centre of the city. Liberated from the traffic, an economic regeneration is also expected thanks to favouring neighbouring restaurants, cafes and bars.
By relating to the monuments and the surrounding buildings in the design, as well as implementing a new light plan and circulation plan, and involving the local community throughout the process, the project can be seen as a holistic intervention.

































