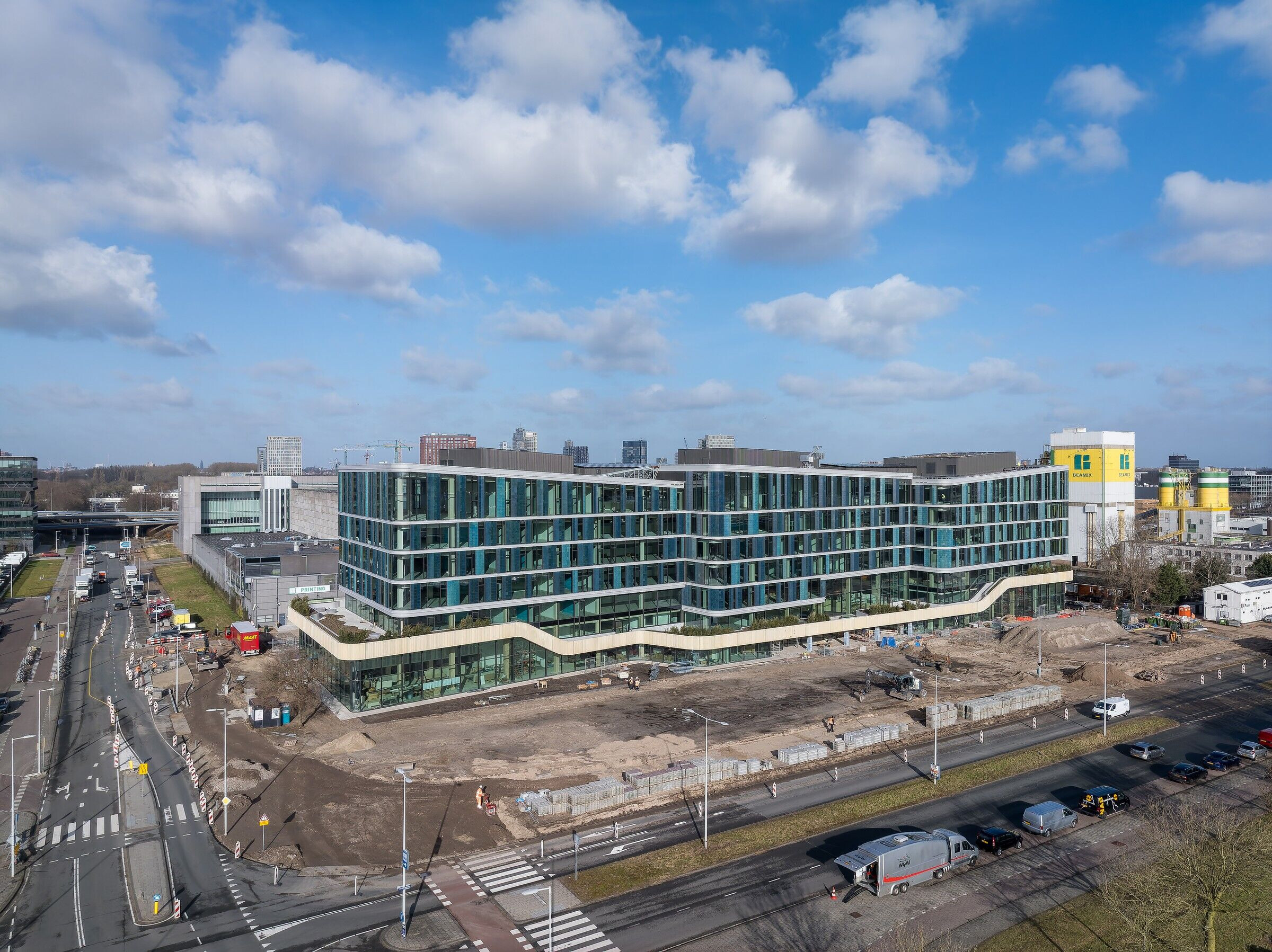The custom-designed office is specifically tailored to meet the needs of DPG Media, encompassing 31,600 sqm of office space. Alongside flexible workspaces, quiet zones, and collaborative brainstorming spaces, the new headquarters provides radio and recording studios, a restaurant, a coffee bar, and an appealing event venue by the waterfront. Atriums and shared spaces interact to establish an open character and ample natural light. Greenery inside, on, and around the building fosters an inspiring work environment, promoting the well-being and health of its occupants.
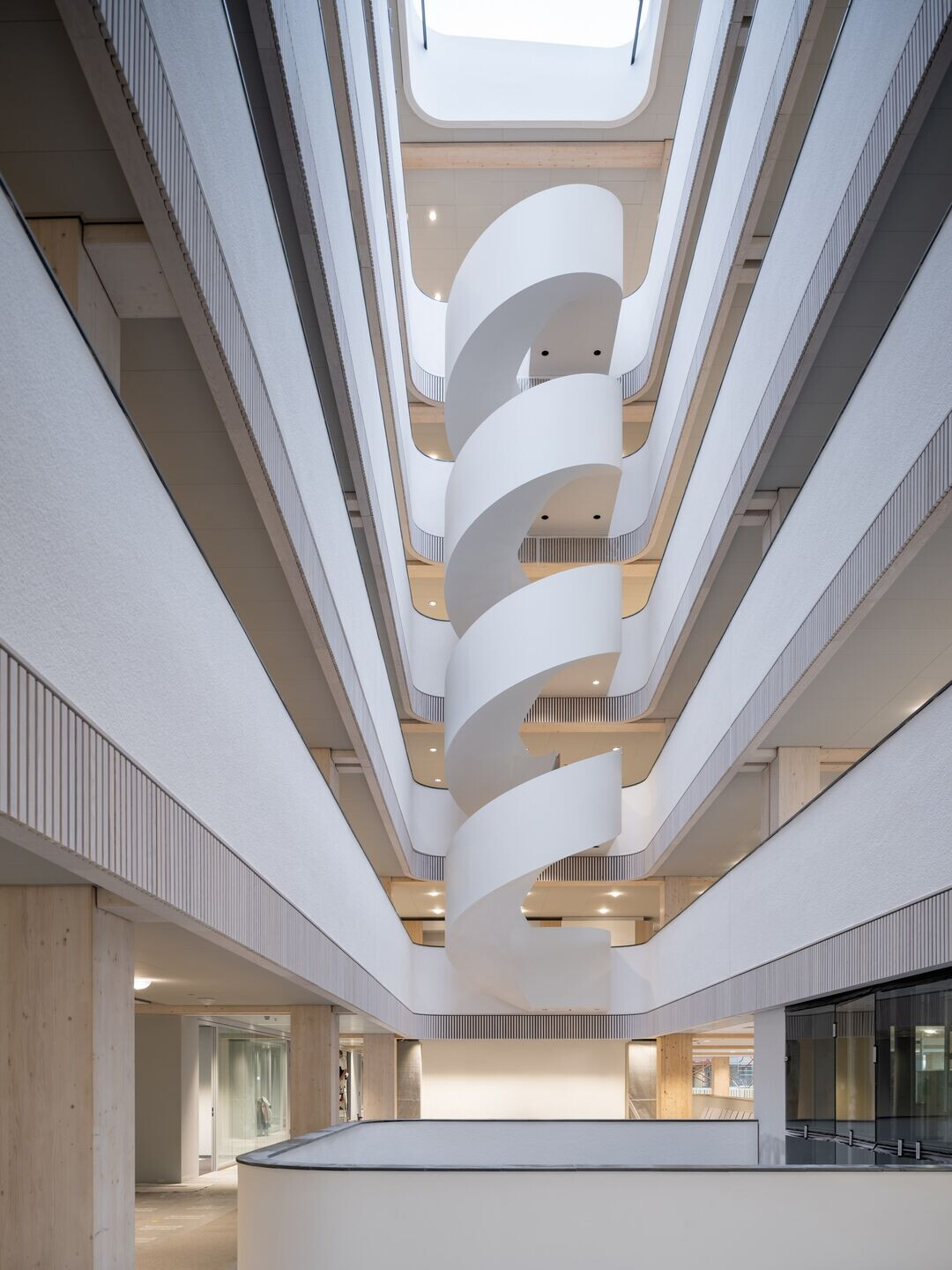
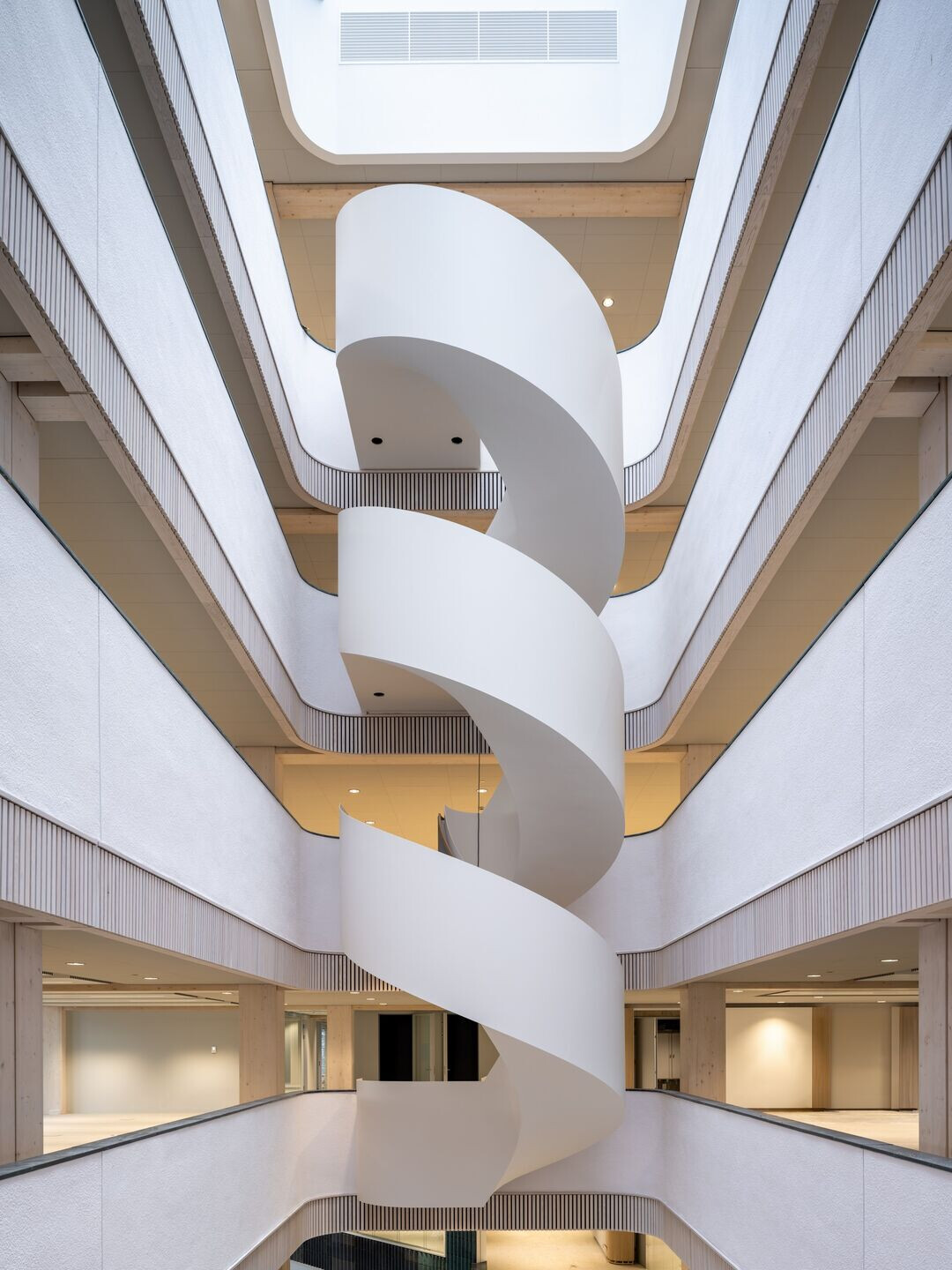
With a strong commitment to sustainability, the office boasts an impressively low CO2 emission relative to its size, achieved through the use of 6500 cbm of wood, an energy-efficient design, and cutting-edge technologies. The project aspires to attain a prominent BREEAM certification, aiming for an Excellent rating. The dedication to sustainability requires innovation and creativity – values that align well with the ethos of DPG Media. Numerous atriums establish connections between different brands within the building. Eye-catching stairs, a walkway, and an internal sports facility encourage movement and contribute to the well-being of the users.
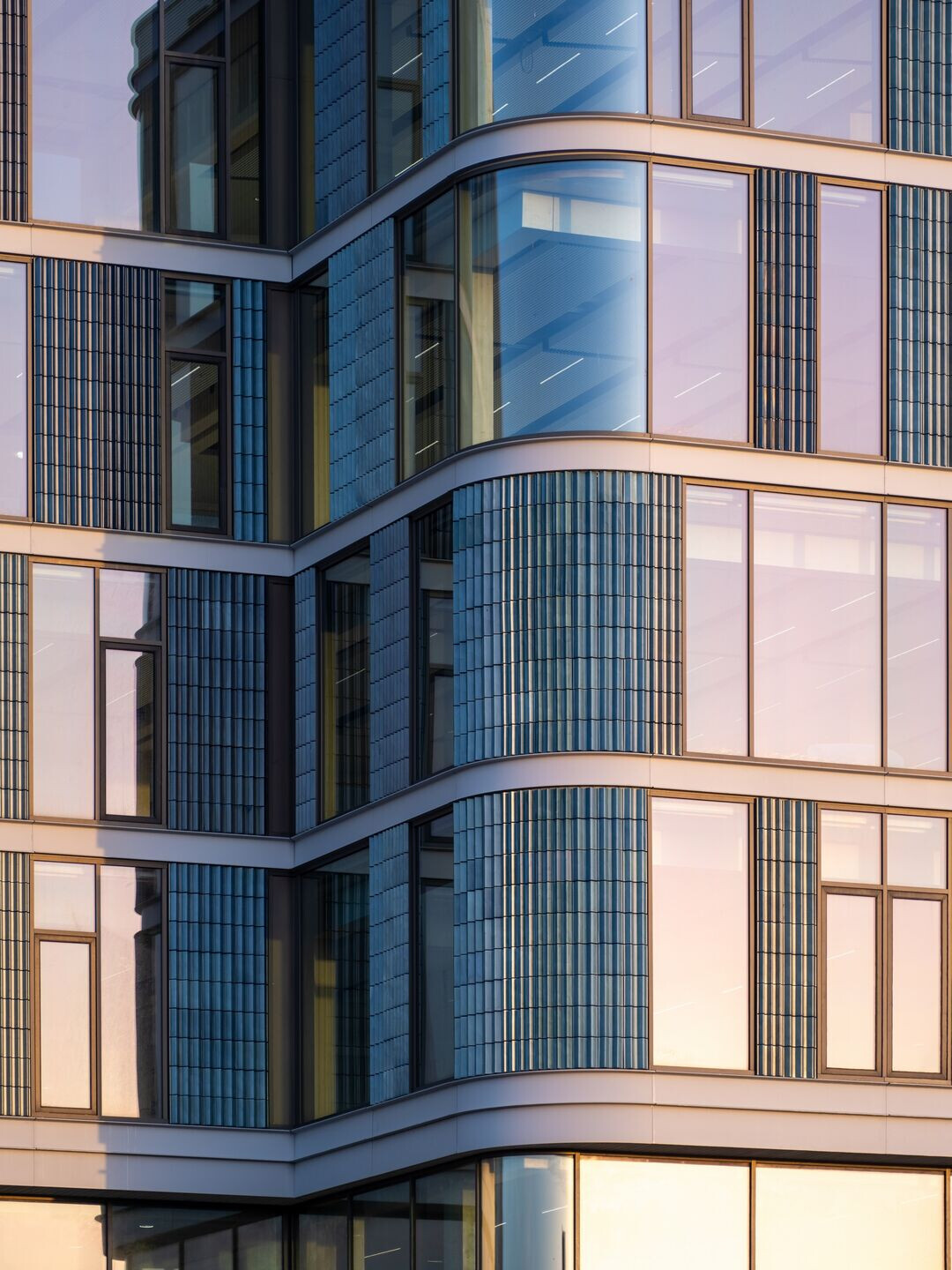
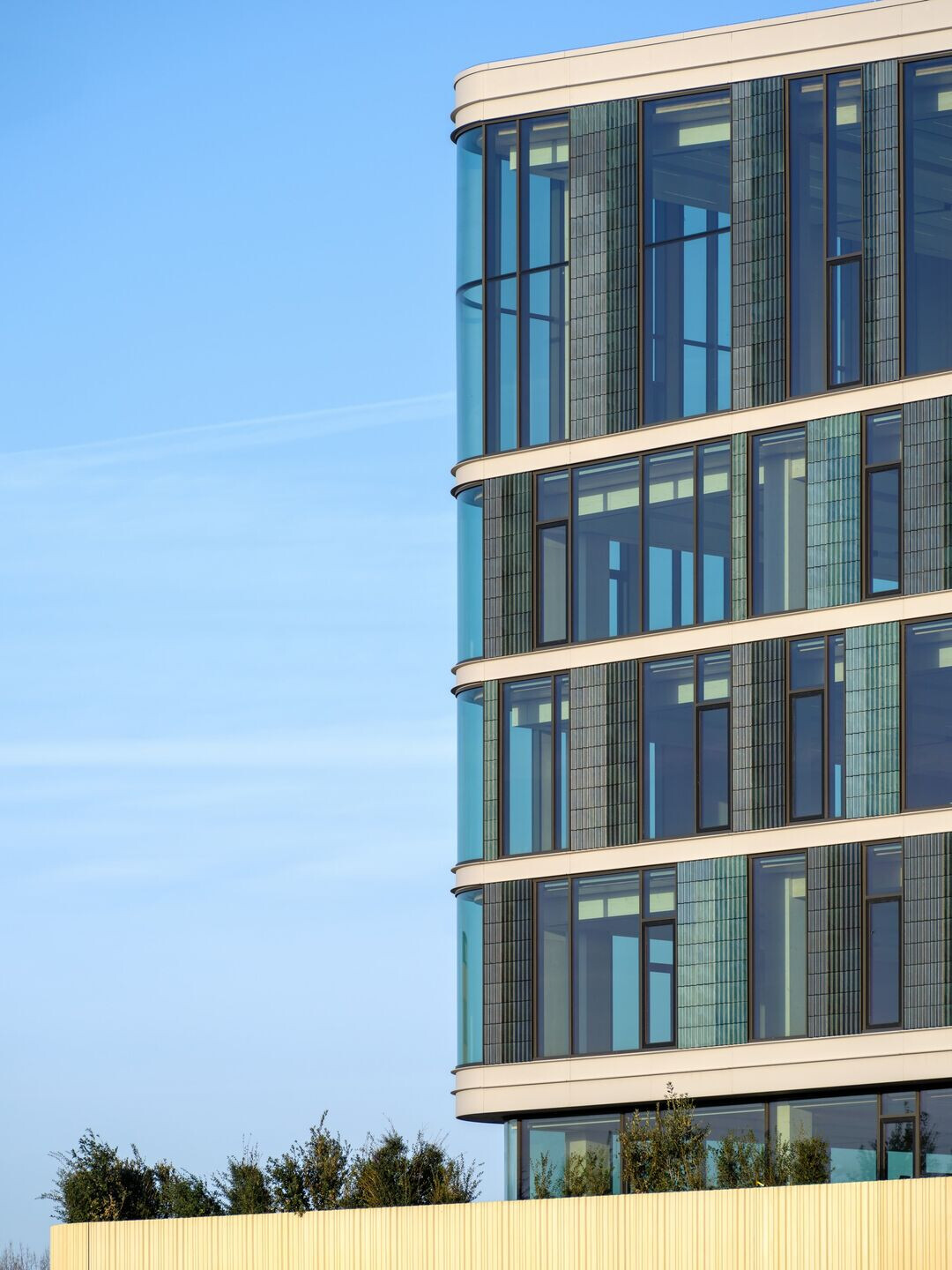
Mediavaertis located in the burgeoning district‘WerkstadOverAmstel’, where the arrival of DPG Media accelerates the shift from a traditional industrial area to a versatile and lively district. The remarkable building along the waterfront is characterized by blue-green ceramic facade panels from Royal Tichelaar in Makkum and an organic aesthetic. The soft design by Team V Architecture introduces an entirely new atmosphere in the former industrial context of the surroundings. The landscape, designed by DELVA, envelops the building in greenery.
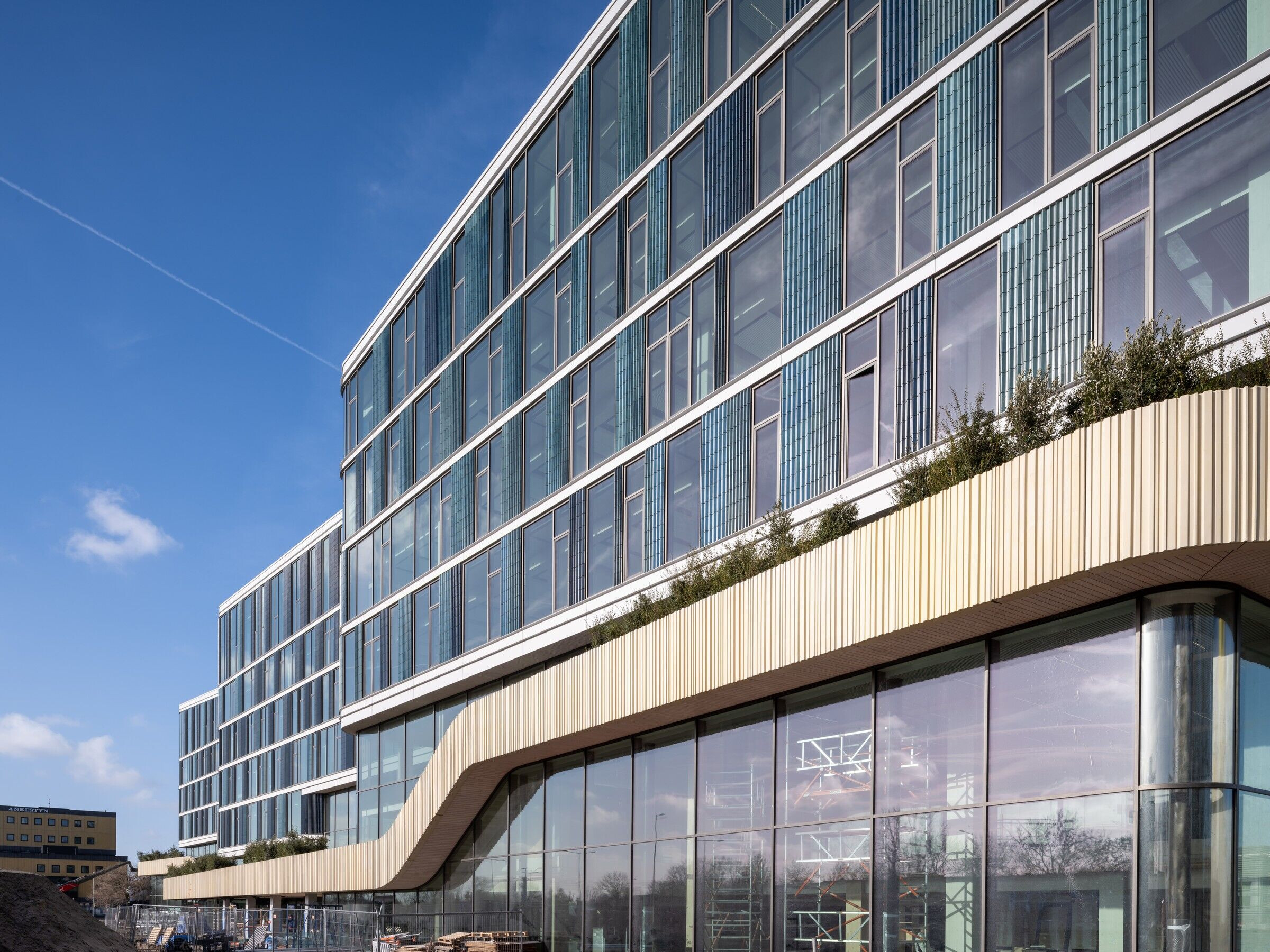
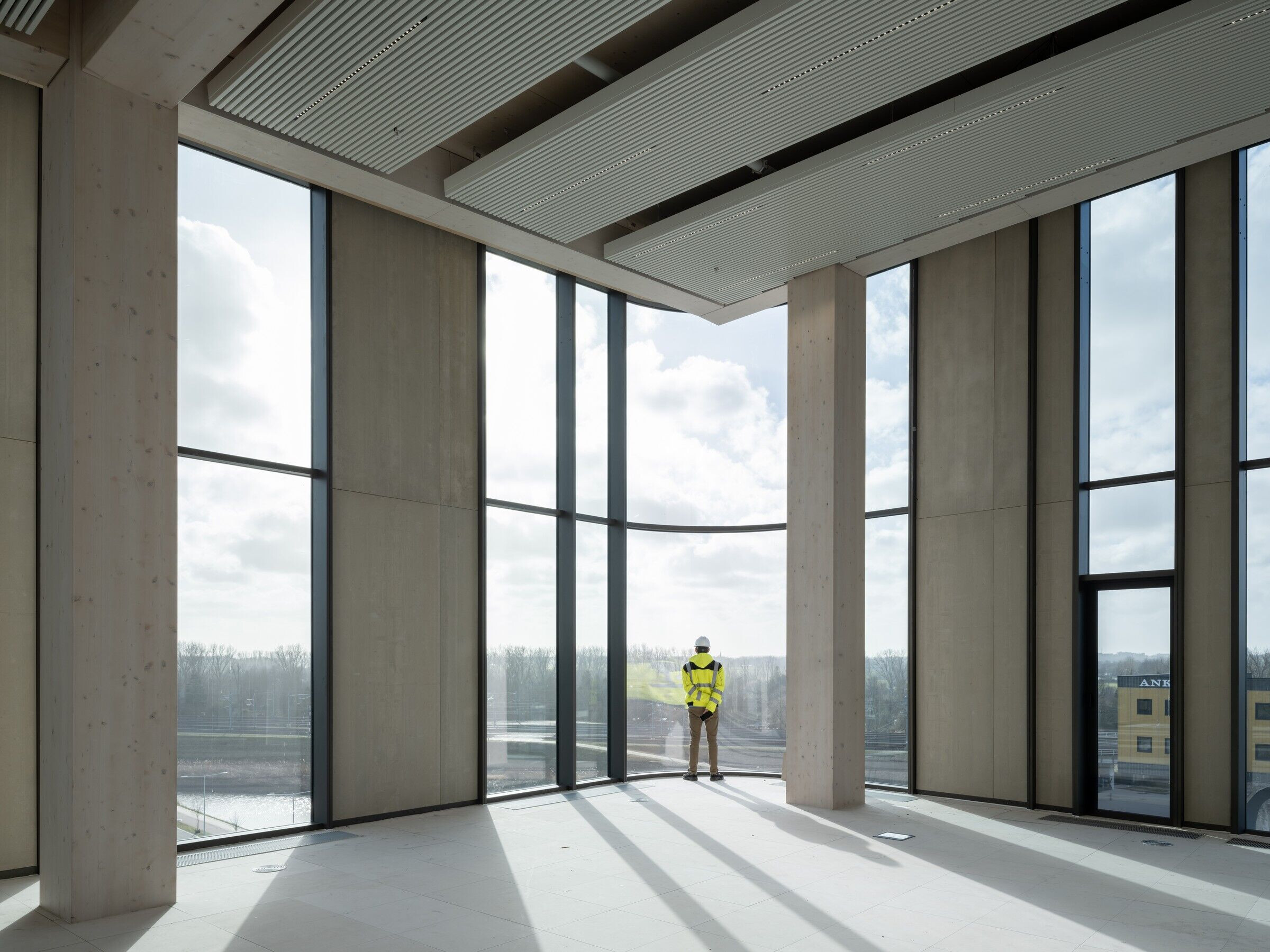
Team:
Developer: Being
Other participants: Team V Architecture, Drees & Sommer, BESIX, Arup, DELVA, DGMR
Photography: Ossip van Duivenbode
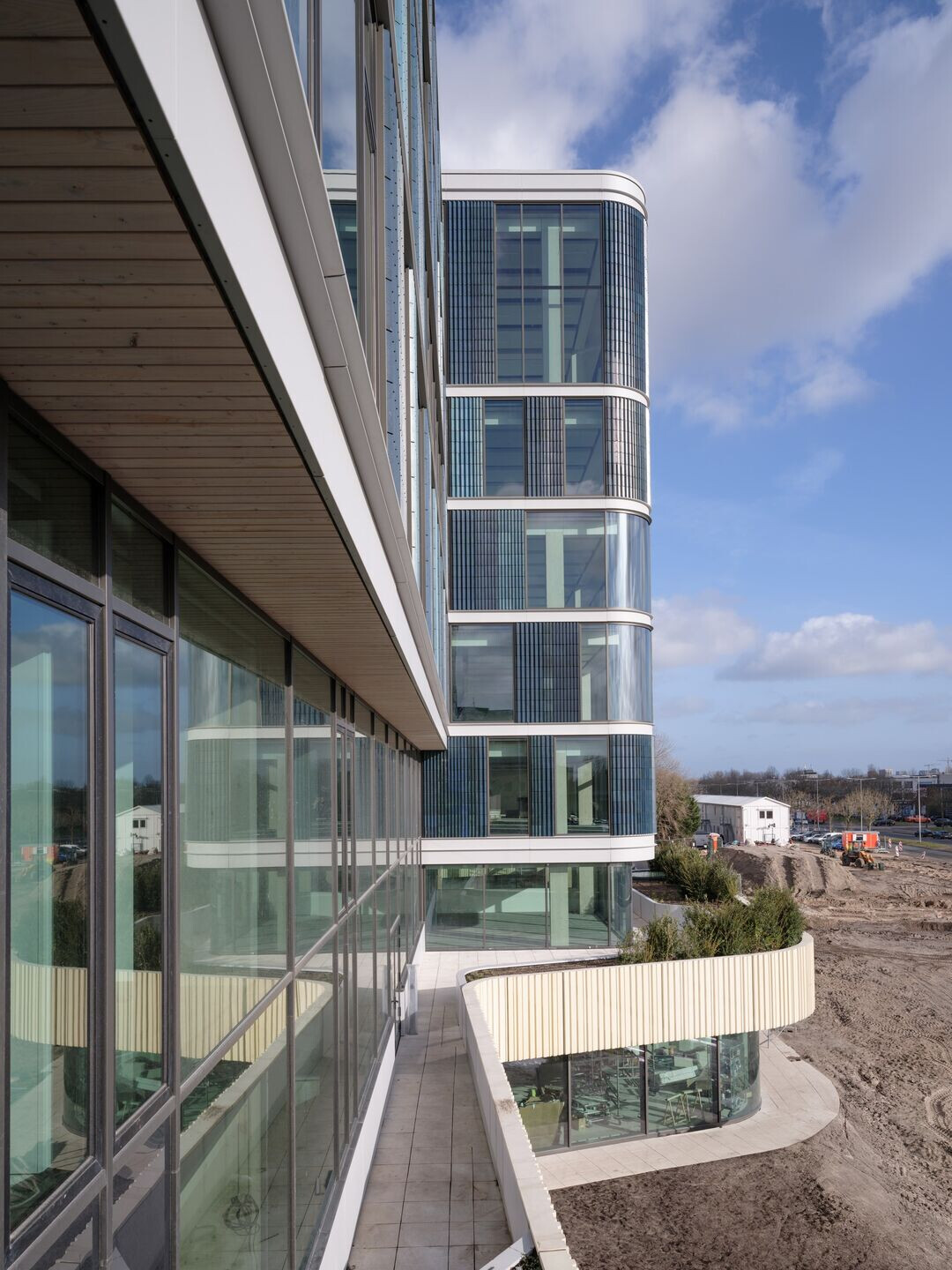
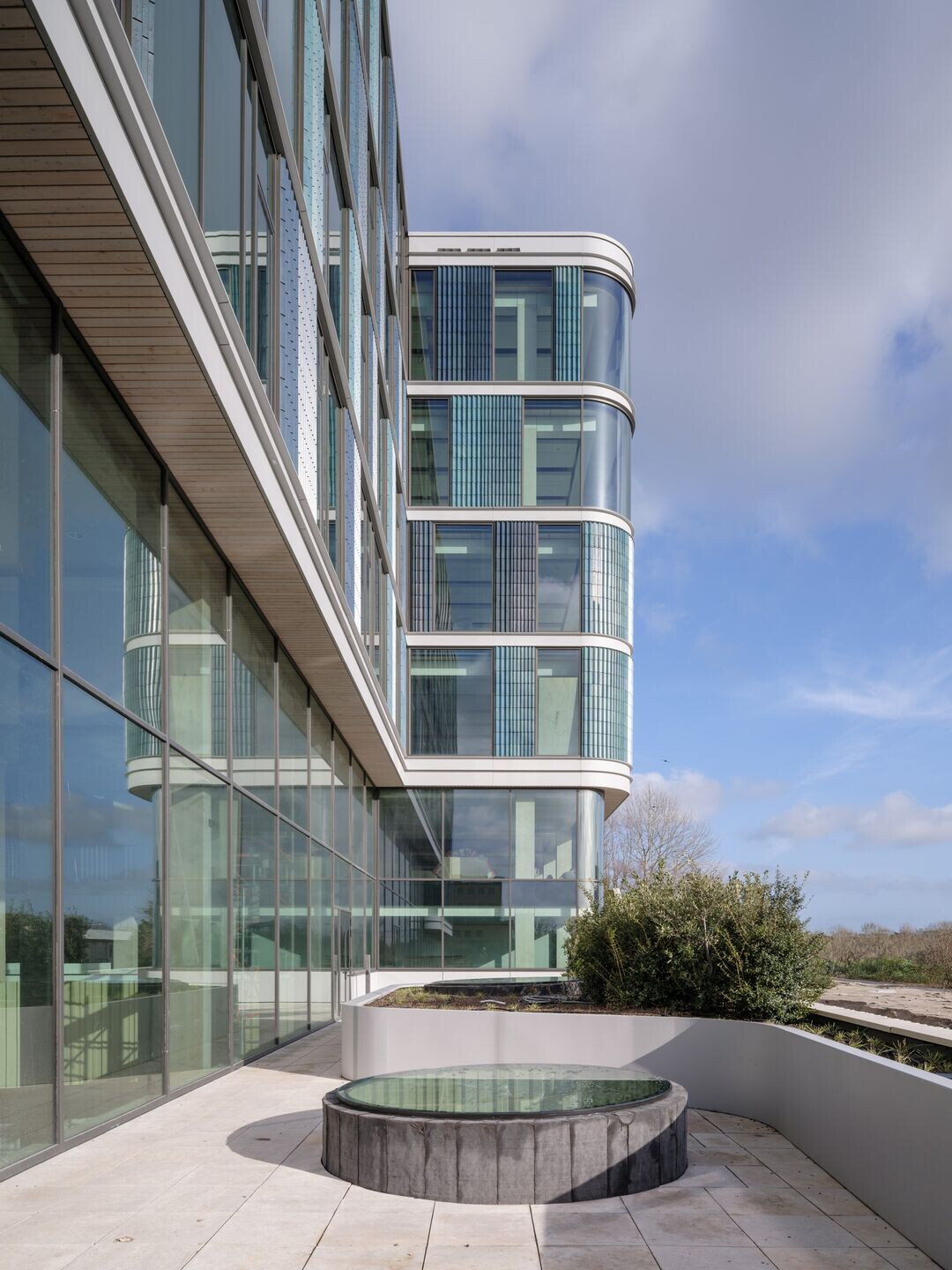
Material Used:
1. Facade cladding: Ceramic tiles by Royal Tichelaar (Makkum)
