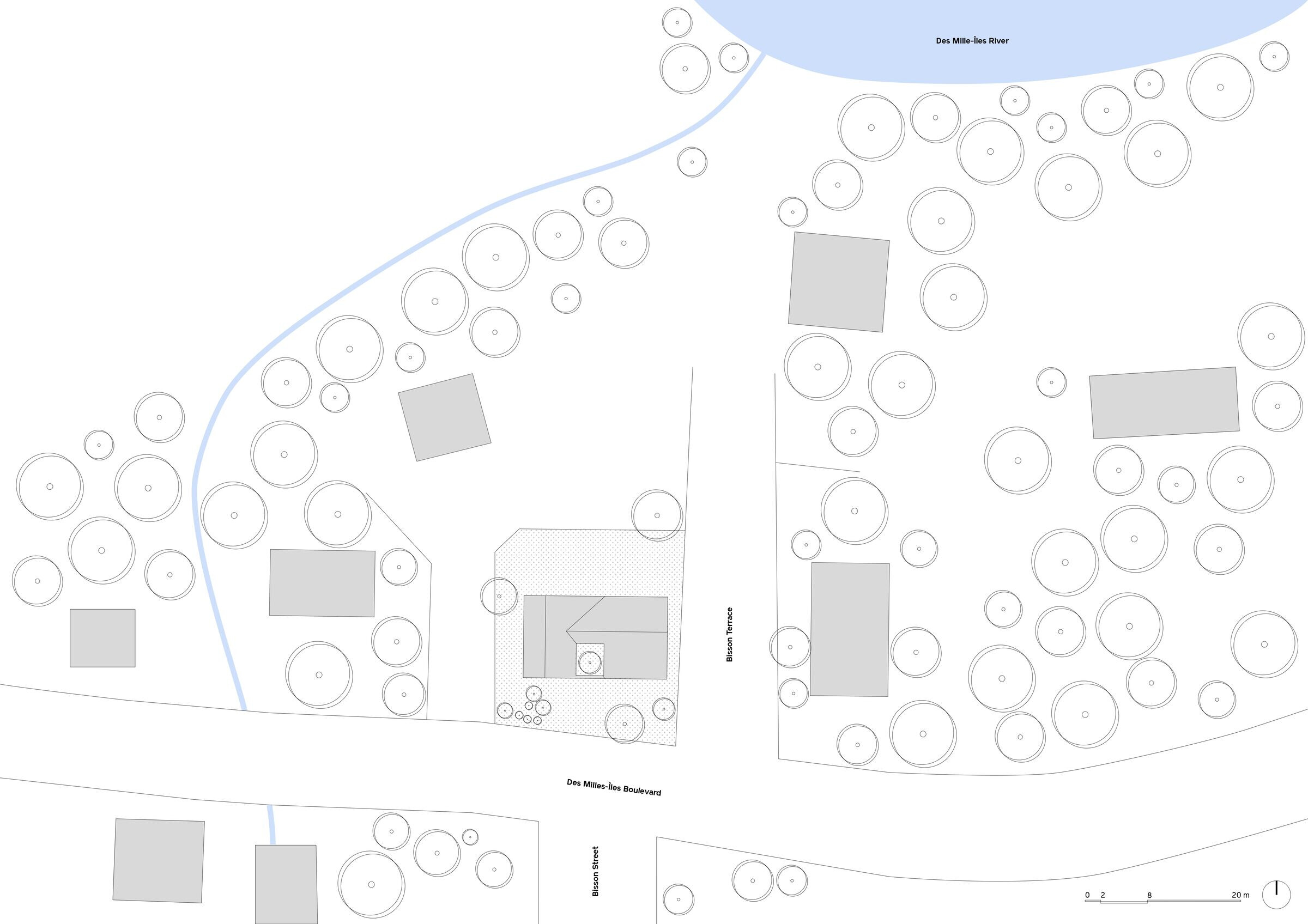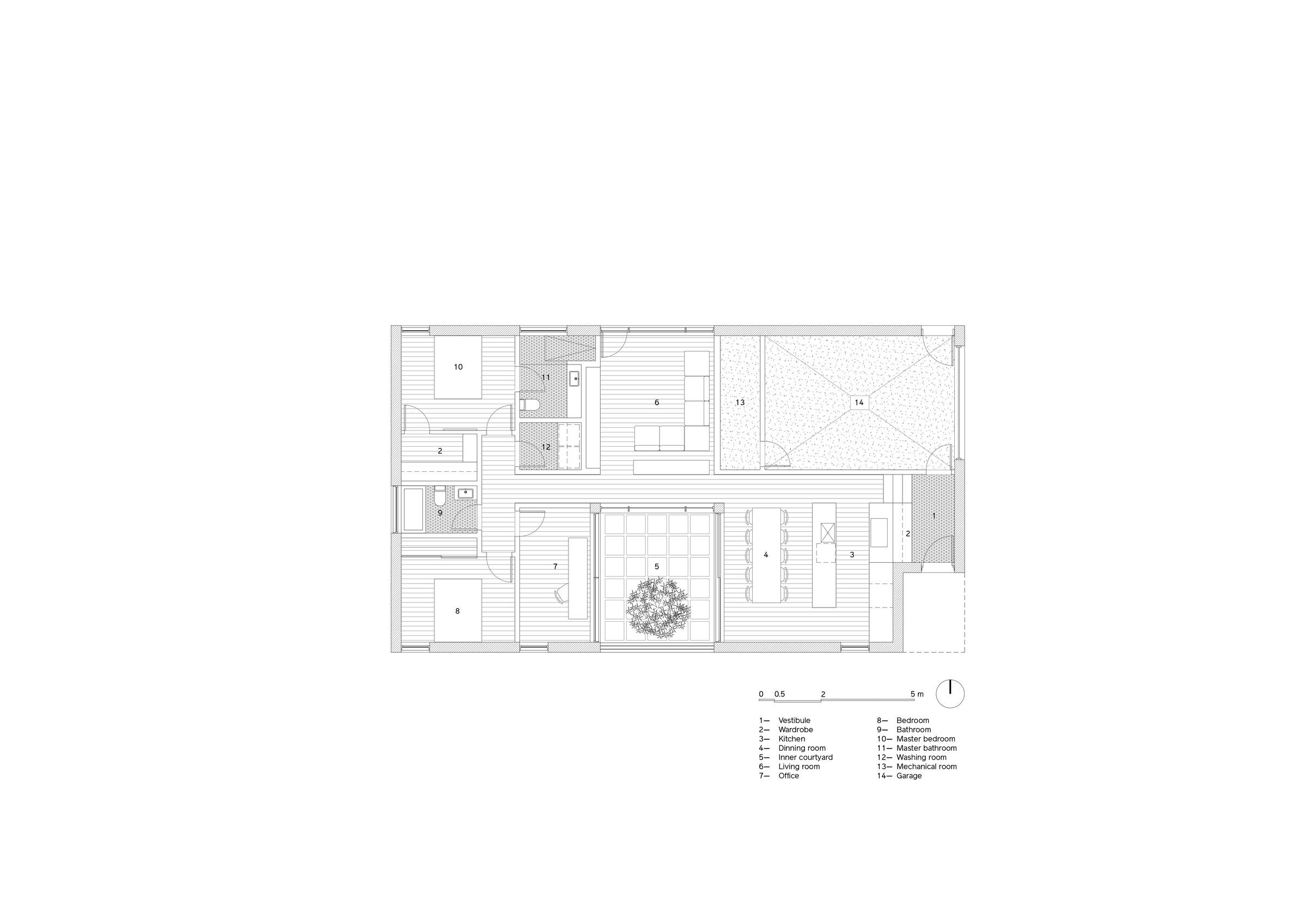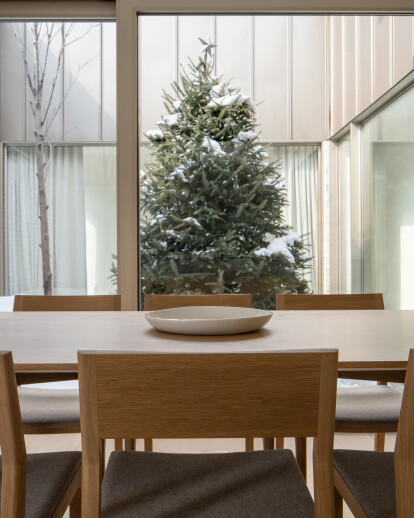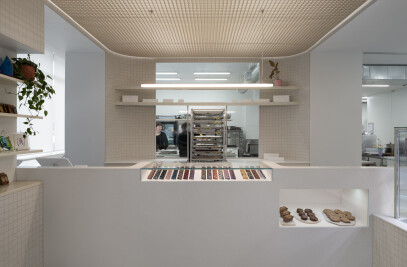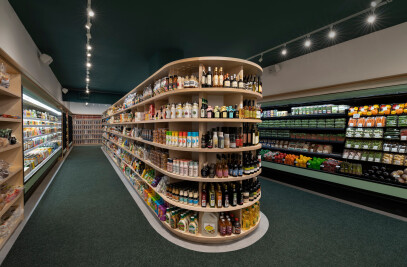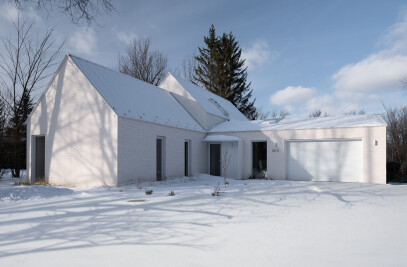MI-2 is the second part of a triptych of three family homes, located along the Mille-Îles River in Laval. The three houses are built in brick, and this one, with its light grey color, is chromatically placed in the center. Its set of champagne-colored metal roof slopes and its dynamic claustra infuse bold character into the neighborhood.
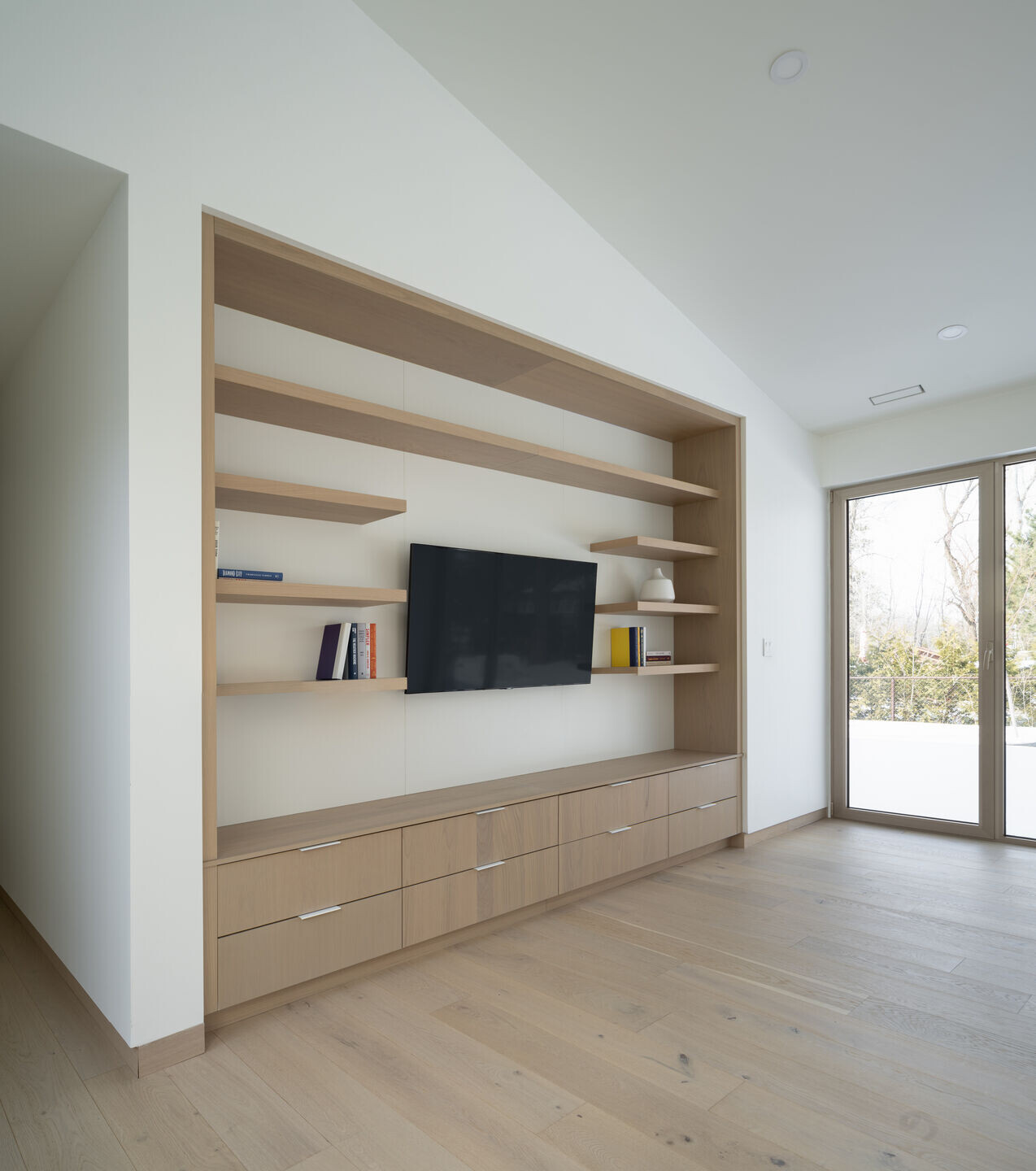
Modest in size, this bungalow-style house is inspired by the vernacular of Laval architecture at a time when the island served as a vacation spot.
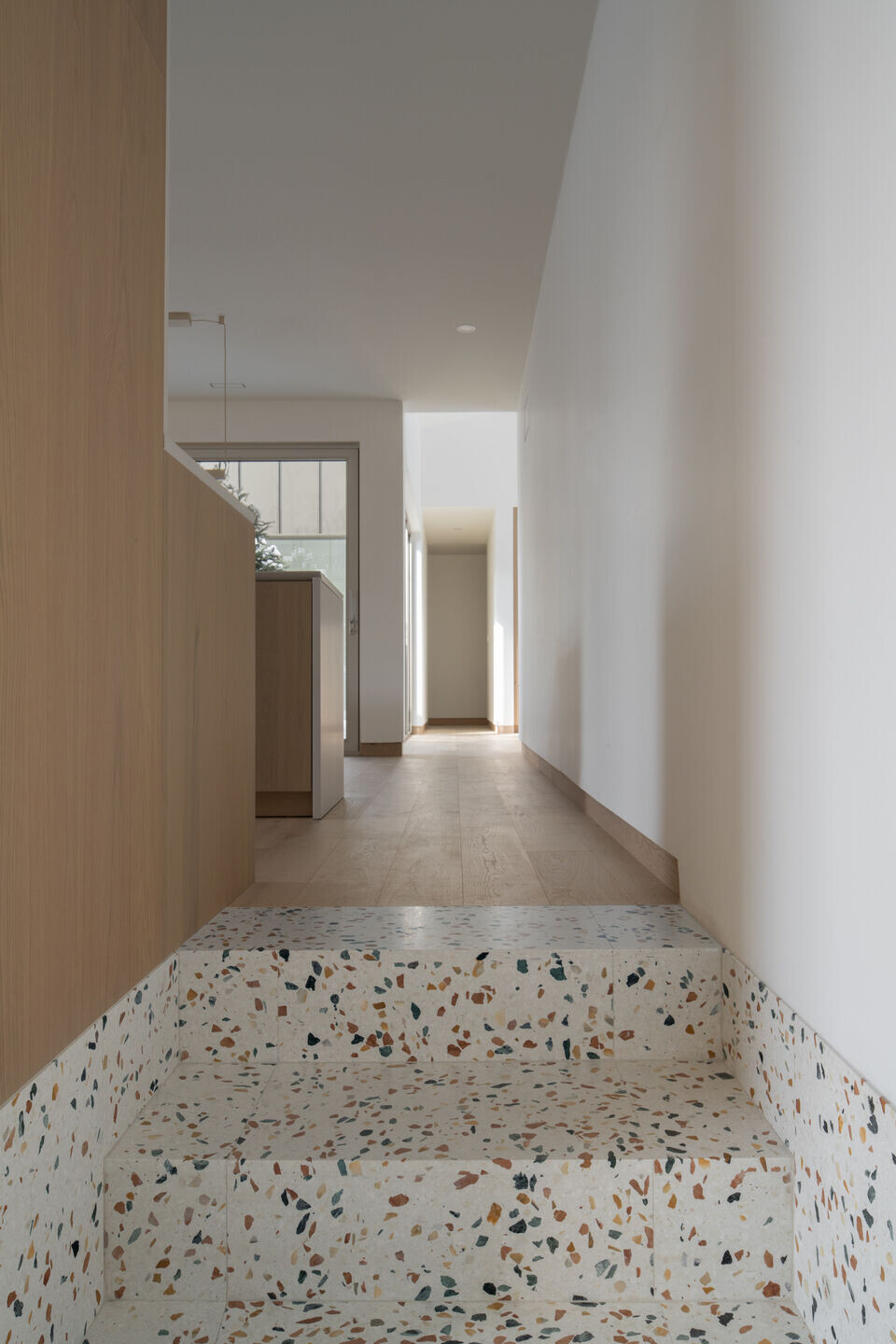
Unlike the other two residences, MI-2 is not positioned directly on the waterfront. Surrounded by neighbors on one side, a lot in the back, boulevard des Mille-Îles in front, and a private street on the other side, the architects decided to close the house in on itself, limiting direct openings to the outside. The largest opening, which overlooks the river, faces north, so the architects designed an interior courtyard to the south in order to bring light into the heart of the project, while still maintaining privacy.
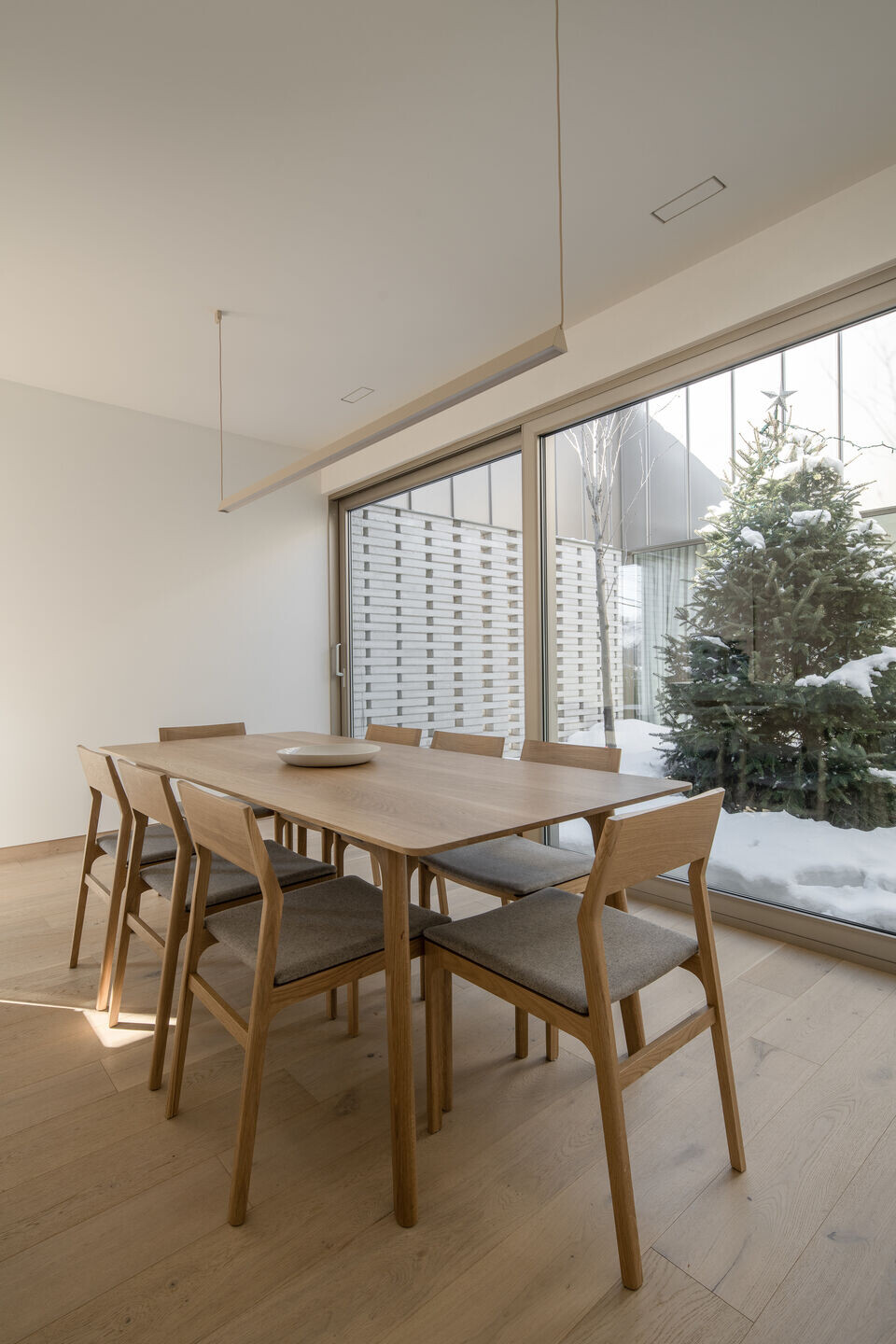
Much like the front door, which is hidden from the façade, and whose recess naturally creates the canopy, the interior courtyard is born from the void created between the front façade and the living room. This transverse luminous axis illuminates the residence and positions the house in relation to the river. The openwork of the bricks creates luminous patterns in the courtyard, as well as on the floor and walls of the house.
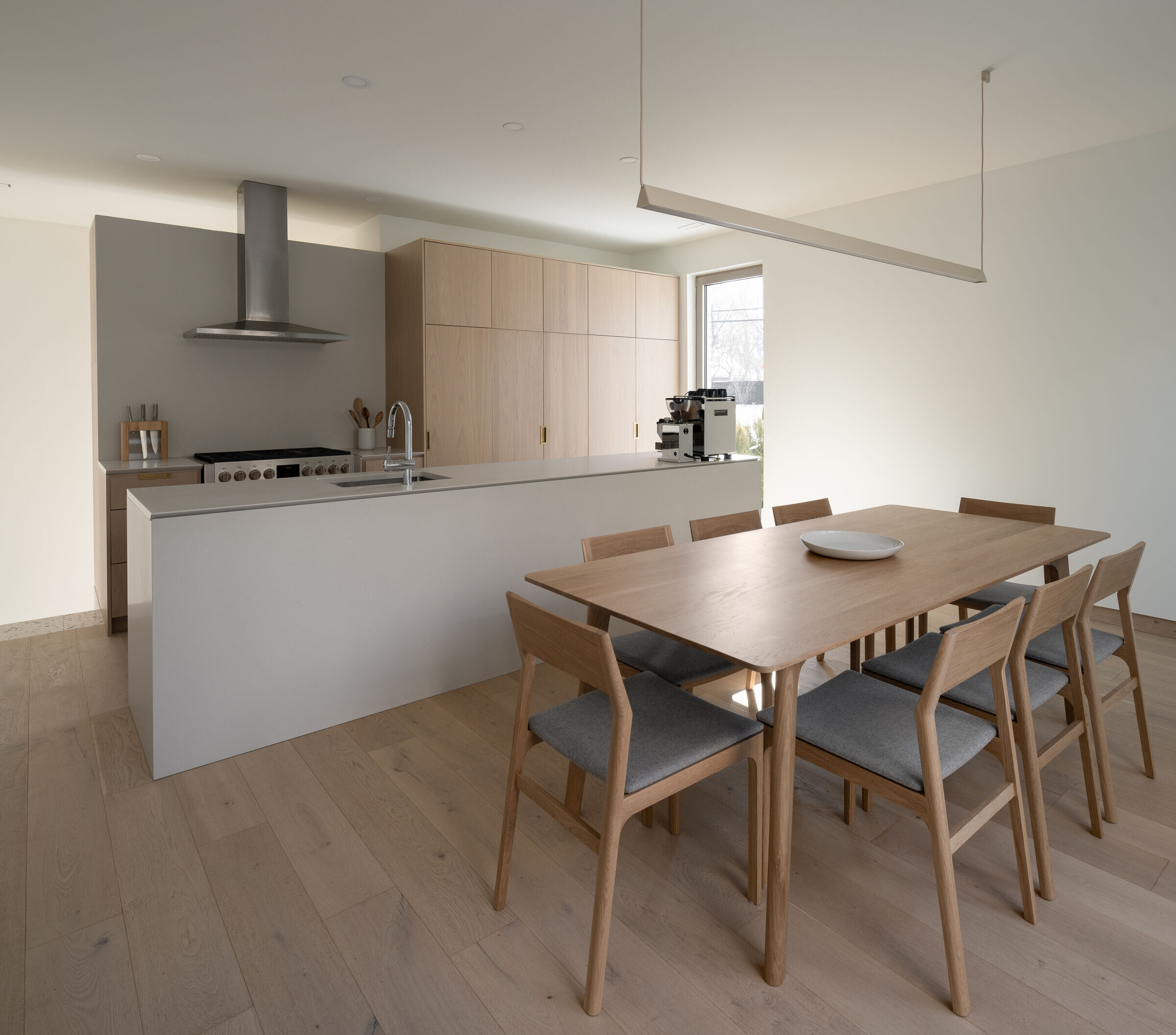
This intervention allows for natural light throughout the day. The sun rises in the office, continues into the living room, carries through to the dining room, and sets in the kitchen. The courtyard allows for outdoor enjoyment in complete privacy. With its large glass doors, the exterior invites itself inside, and vice versa. Only the two bedrooms and the bathrooms are devoid of the benefits of this outpouring of light, with the more private spaces resting at the western end of the house. In the bedrooms, high windows on the same level as slits, placed at strategic points, draw in the necessary light, while limiting the vis-à-vis. In the bathrooms, light enters through banded windows.
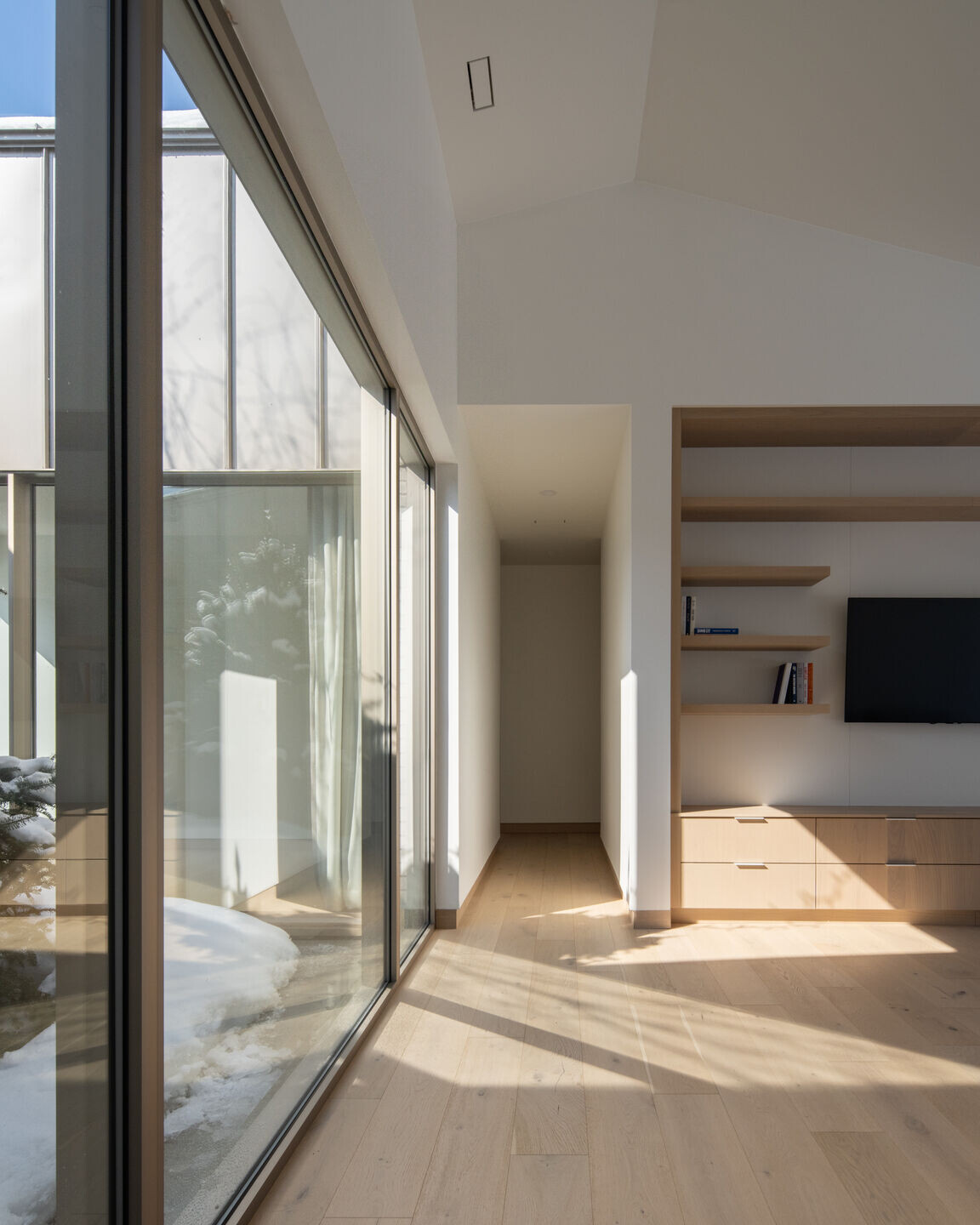
Limited by the size of the lot in terms of layout, the architects optimized space within the 1,850 square foot residence, including in the garage. To avoid wasting space for a hallway, the living rooms overlap and naturally create a circulation axis to the bedrooms.
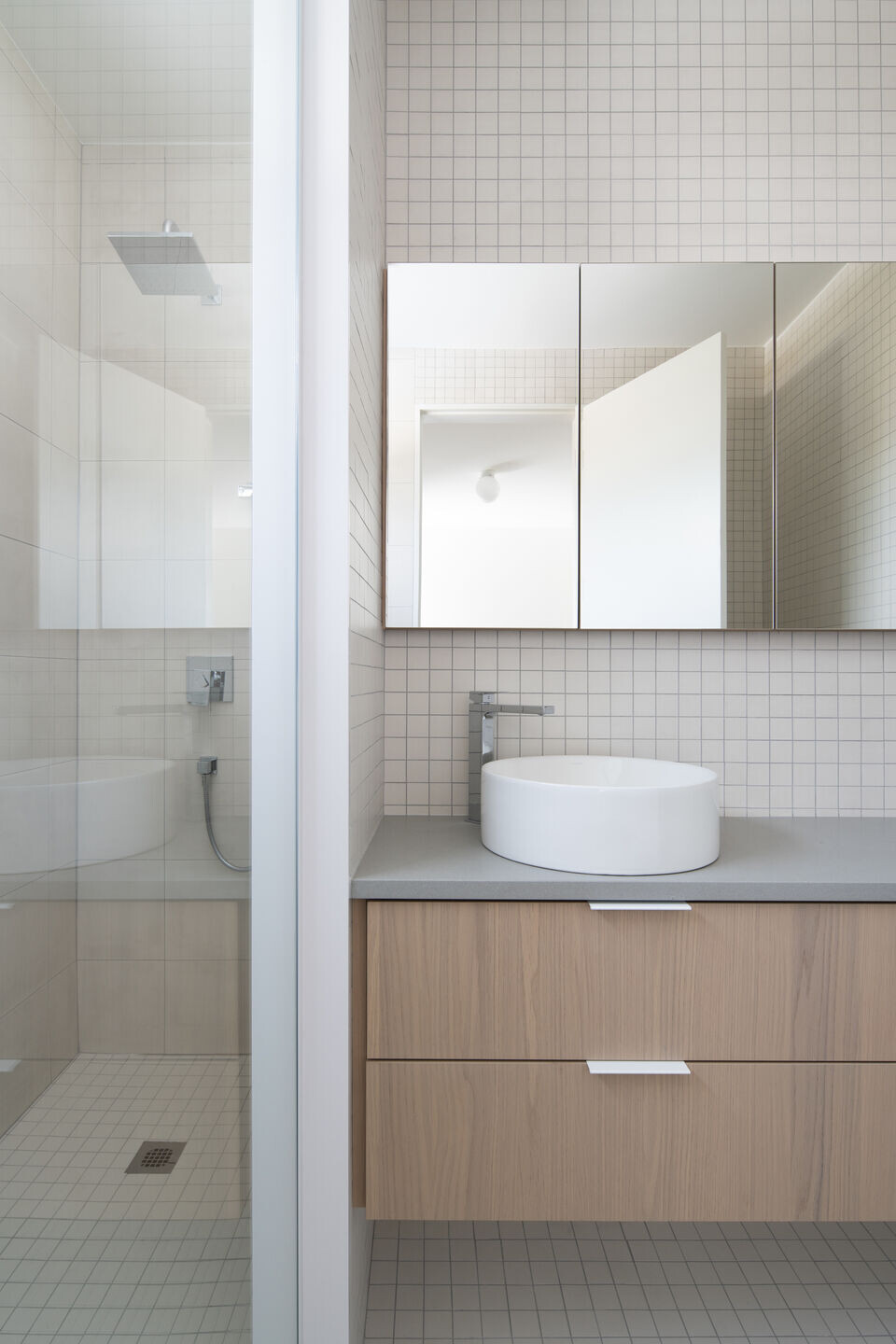
The cheerful terrazzo of the first floor entrance gives way to a more sober material palette. White oak floors, white walls, and light grey ceramic tiles dress the residence with simplicity and minimalism for bright and comfortable interiors.
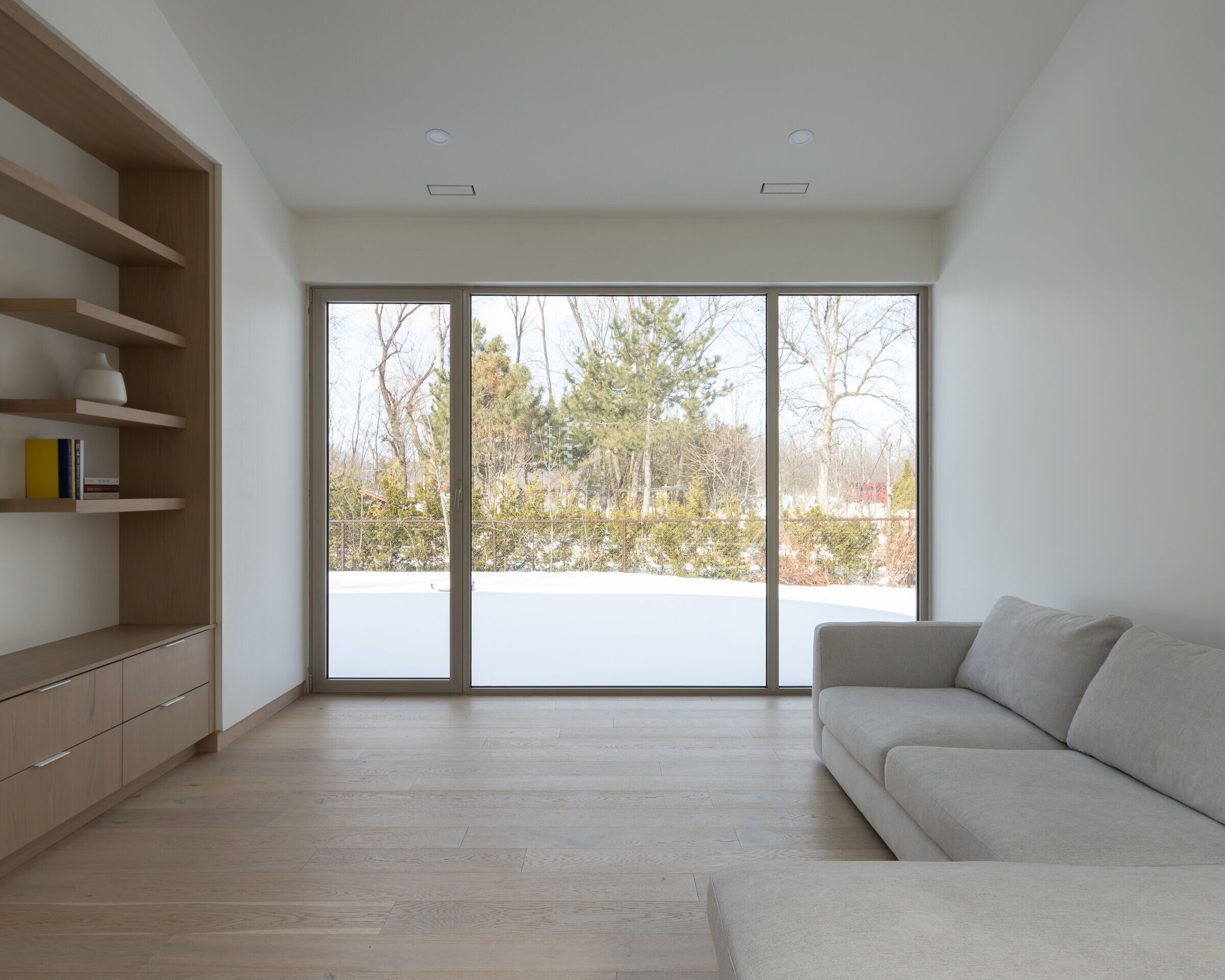
To compensate for the unattractive nature of the land and lack of privacy, the designers were able to compose an enveloping and peaceful architecture. Playing with voids and solids, in plan and in elevation, Dupont Blouin aligns concept and materiality for a neat and harmonious realization.
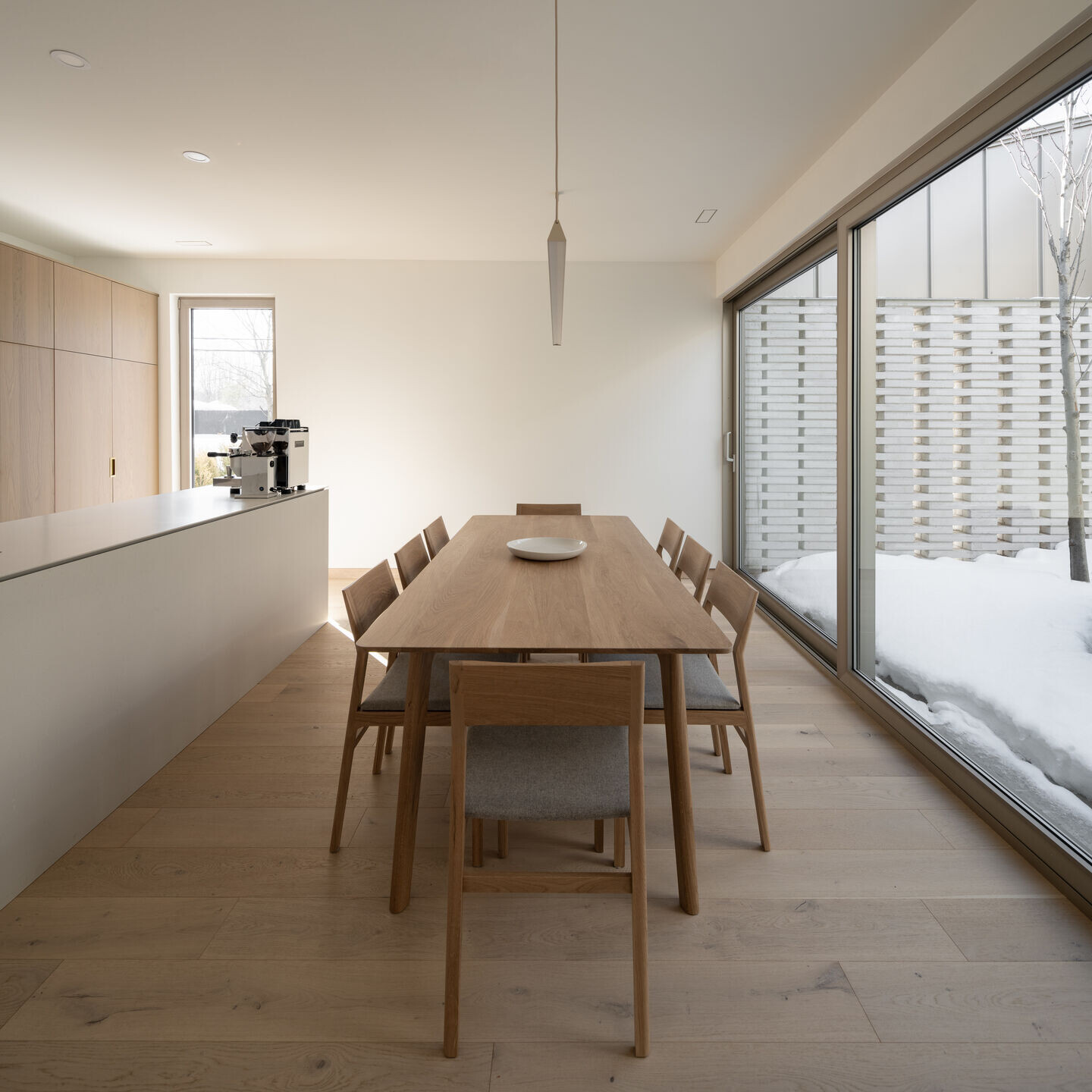
Team:
Architects & designers: Marie-Josée Dupont & Olivier Blouin
Kitchen consultant: Dupont Blouin
Mill Worker: Cédric Uss
Photographer: Olivier Blouin
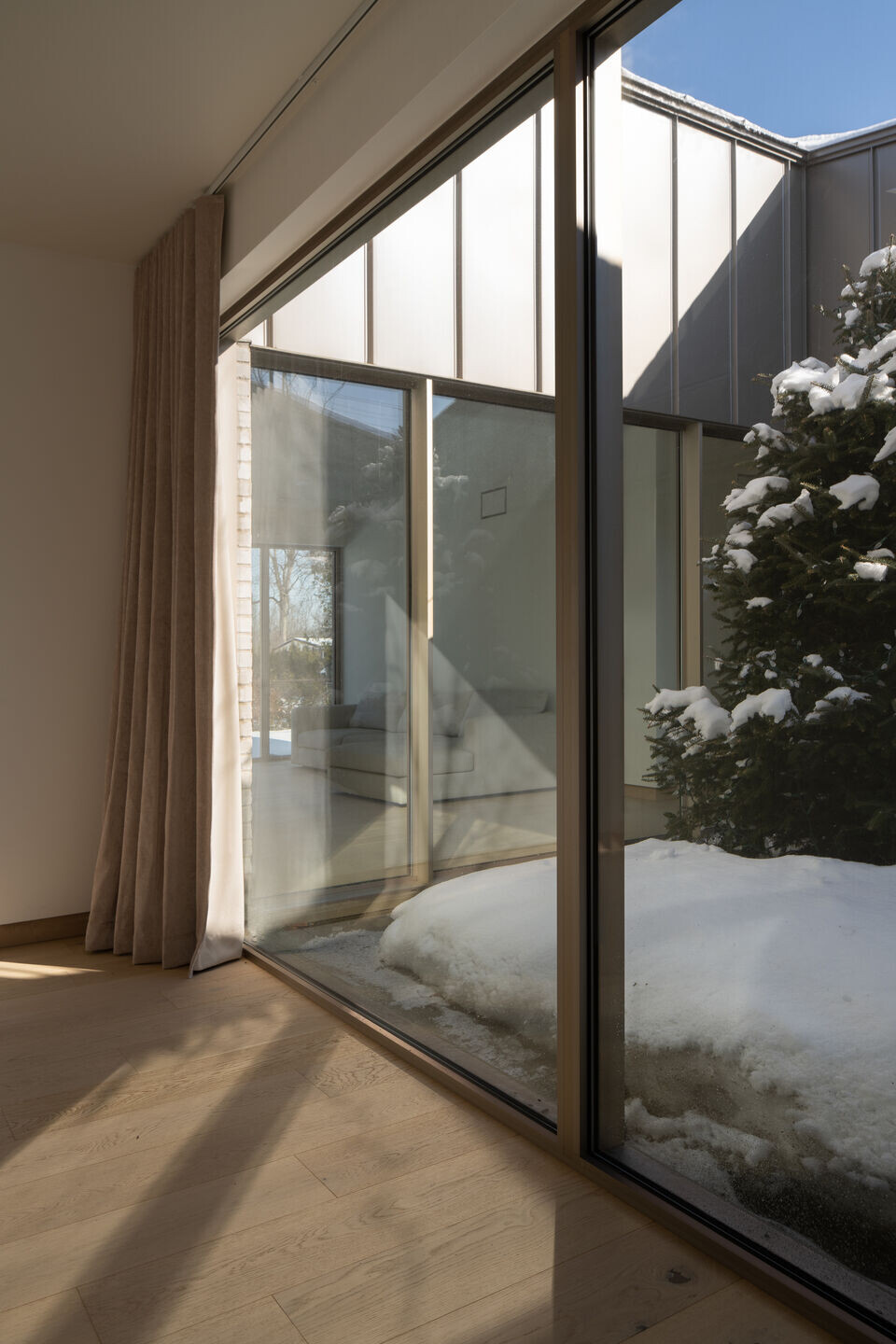
Materials used:
Lighting: EDP, Lambert & fils
Appliances: Bertazzoni, Thermador, Rocket
Furniture: Dupont Blouin, Kastella
Plumbing fixtures: Aquabrass
Terrazzo and marble: Stonix, Ciot
Countertop: Ceasarstone
