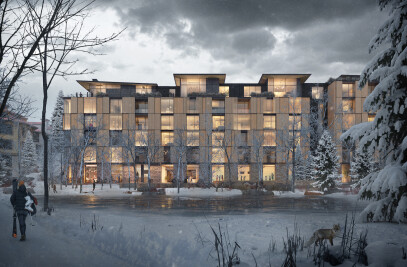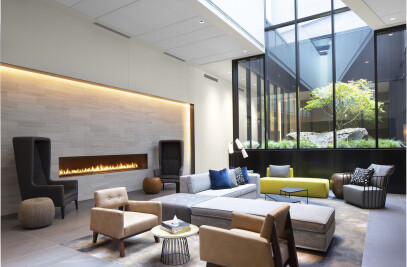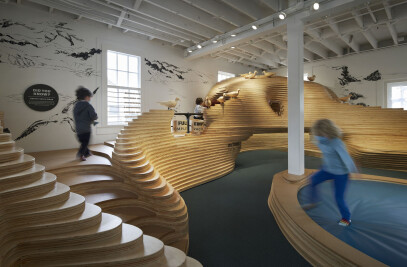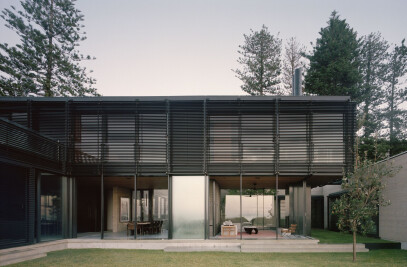Situated on a prominent hill rising from the floor of the Okanagan Valley, the Mission Hill Winery is a complex intended to bring the winery facilities in line with the quality and demand for their wine. Once a nondescript facility, the new expansion began with the idea that the unique quality of the winery’s wine should be reflected in the quality of their visitor and production facilities.
On the exterior, earth-toned concrete give the building forms an understated, contemporary aesthetic. The buildings surround a central courtyard and amphitheater. Inside the buildings, the visitor is embraced by quiet, cool, and dimly lit spaces. An 85-feet high viewing tower-the belltower rises above the courtyard affording incredible views of the valley and becomes a signature for the winery itself. Dramatic underground cave cellars highlight the winemaking education tour, media center, boutique and tasting areas. Exterior courtyards and gardens provide space for picnicking.
In addition to general visitor areas, there are VIP areas that include special reception/banquet halls, and tasting areas. Guest quarters for VIP’s are set in the vineyards to reinforce the connections to wine and the process of winemaking. Parking and site circulation is located in such a way as to separate their presence from the arrival sequence. Business offices, winemakers lab, commercial kitchens for banquet and events catering are located are also included.
Project team: Tom Kundig, FAIA, RIBA, Design Principal

































