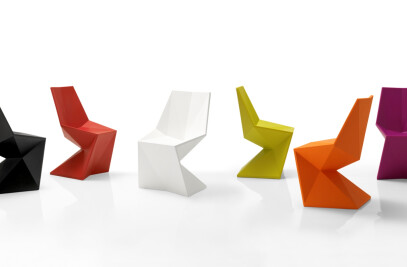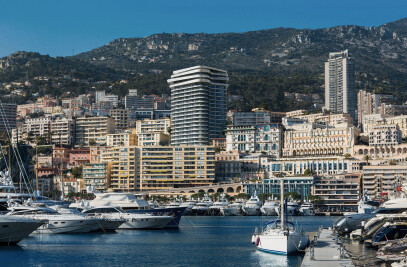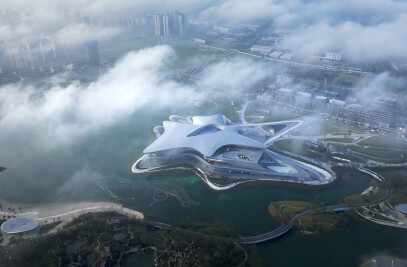As one of the world's leading hotels, the Morpheus' interior spaces necessitated a high degree of adaptability to accommodate the many varying requirements of its guest amenities. Located in Macau, the building’s exoskeleton optimizes the interiors by creating spaces that are uninterrupted by supporting walls or columns. It is in fact the world’s first free-form high-rise exoskeleton featuring a rich pattern of structural members at lower levels, progressing upwards to a less dense grid of lighter members at its summit.
More from the Architects:
Asia’s most popular entertainment destination, Macau welcomed more than 32 million tourists in 2017, with visitor numbers increasing every year. Located in Cotai, Macau, City of Dreams is a leading integrated resort including casino, two theatres, shopping district, 20 restaurants and four hotels.
Informed by the fluid forms within China’s rich traditions of jade carving, the Morpheus’ design combines dramatic public spaces and generous guest rooms with innovative engineering and formal cohesion.
Conceived as a vertical extrusion of its rectangular footprint, a series of voids is carved through its centre to create an urban window connecting the hotel’s interior communal spaces with the city and generating the sculptural forms that define the hotel’s public spaces.
Linked at ground level with the surrounding three-storey podium of the City of Dreams resort, the Morpheus houses 770 guest rooms, suites and sky villas, and includes civic spaces, meeting and event facilities, gaming rooms, lobby atrium, restaurants, spa and rooftop pool, as well as extensive back-of-house areas and ancillary facilities.
The design resolves the hotel’s many complex programmes within a single cohesive envelope. Zaha Hadid Architects (ZHA) was commissioned to build the hotel in 2012. At that time, foundations were already in place of a condominium tower that did not progress.
ZHA designed the Morpheus as a simple extrusion of the existing abandoned foundations; using this rectangular footprint to define a 40-storey building of two internal vertical circulation cores connected at podium and roof levels where the many guest amenities were required.
This extrusion generated a monolithic block making best use its development envelope that is restricted to a 160m height by local planning codes. This block was then ‘carved’ with voids.
The underlying diagram of the hotel’s design is a pair of towers connected at ground and roof levels. The central atrium in-between these towers runs the height of the hotel and is traversed by external voids that connect the north and south facades. These voids create the urban window that links the hotel’s interior communal spaces with the city.
Three horizontal vortices generate the voids through the building and define the hotel’s dramatic internal public spaces; creating unique corner suites with spectacular views of both the atrium and the city. This arrangement maximises the number of hotel rooms with external views and guarantees an equal room distribution on either side of the building.
In-between the free-form voids that traverse the atrium, a series of bridges create unique spaces for the hotel’s restaurants, bars and guest lounges by renowned chefs including Alain Ducasse and Pierre Hermé. The atrium's twelve glass elevators provide guests with remarkable views of the hotel’s interior and exterior as they travel between the voids of the building.
As one of the world's leading hotels, the Morpheus' interior spaces necessitated a high degree of adaptability to accommodate the many varying requirements of its guest amenities. The building’s exoskeleton optimizes the interiors by creating spaces that are uninterrupted by supporting walls or columns.
The world’s first free-form high-rise exoskeleton, its rich pattern of structural members at lower levels progresses upwards to a less dense grid of lighter members at its summit.
Morpheus draws on a ZHA’s 40 years of research into the integration of interior and exterior, civic and private, solid and void, Cartesian and Einsteinian. Space is woven within structure to tie disparate programmes together and constantly make connections.
Viviana Muscettola, ZHA's project director explains, "Morpheus combines its optimal arrangement with structural integrity and sculptural form. The design is intriguing as it makes no reference to traditional architectural typologies. "
Macau’s buildings have previously referenced architecture styles from around the world. Morpheus has evolved from its unique environment and site conditions as a new architecture expressly of this city.
"The expertise of all members of the Morpheus team has created new possibilities for architecture," continued Muscettola. "The comprehensive parametric model combined all of the hotel's aesthetic, structural and fabrication requirements and will radically change how our built environment is planned and constructed.”
Lawrence Ho, chairman and CEO of Melco Resorts said, “From the very beginning, we shared ZHA’s vision and determination to push boundaries. Morpheus offers a journey of the imagination. From the curved exterior to the dramatic interior spaces, it pleases the eye and excites the senses: a contemporary masterpiece to be enjoyed by many generations to come.”
Morpheus Hotel: Environmental Engineering
Solar gain is minimised by the use of high performance glazing. The building's exoskeleton provides additional screening from the sun. The atrium's middle areas are not served by air conditioning, only zones used by guests and staff - such as lobbies, bridges and restaurants - are air conditioned. Melco Resorts has applied long-life specification throughout the Morpheus Hotel to strictly limit requirements for maintenance and replacement. All the hotel’s exterior panel fabrication was procured locally to the highest international standards, reducing unnecessary transportation and making full use of local expertise and equipment. Additional active solutions have been implemented to increase energy efficiencies including the air handling units with high efficiency variable speed water-cooled chillers and thermal wheel energy exchangers to recover energy from exhaust air. A water-to-water heat pump pre-heats domestic water, while the hotel’s intelligent building management system responds in real time to usage and environmental conditions to minimise energy consumption.
About City of Dreams
City of Dreams is an integrated entertainment resort owned and operated by Melco Resorts and Entertainment, a leading developer, owner and operator of gaming and entertainment resorts in Asia. Located in Cotai, Macau, City of Dreams combines entertainment, diverse accommodation, regional and international dining, shopping and a casino with 475 gaming tables. The resort brings together renowned brands including Grand Hyatt and Dragone to create an exceptional entertainment experience for visitors from around the world.
Concept phase
Melco Crown Entertainment, a developer and owner of casino gaming and entertainment resort facilities in Asia, has unveiled the project details and design of the fifth hotel tower at City of Dreams, the company’s flagship property in Cotai, Macau.
With 40 floors and a gross floor area of 150,000 square meters, the tower houses approximately 780 guestrooms, suites and sky villas. The hotel also includes a variety of meeting and event facilities, gaming rooms, lobby atrium, restaurants, spa, and sky pool. Including extensive back of house areas and supporting ancillary facilities, the tower’s design resolves the many complex programs for the hotel within a single cohesive envelope.
The design combines dramatic public spaces and generous guest rooms with innovative engineering and formal cohesion. The rectangular outline of the site is extruded as a monolithic block with a series of voids which carve through the its centre of the tower, merging traditional architectural elements of roof, wall and ceiling to create a sculptural form that defines many of the hotel’s internal public spaces.
The tower’s exposed exoskeleton reinforces the dynamism of the design. Expressive and powerful, this external structure optimizes the interior layouts and envelops the building, further defining its formal composition and establishing relationships with the new Cotai strip. Development of the new hotel at City of Dreams commenced in 2013. The project is expected to open in early 2017.





















































