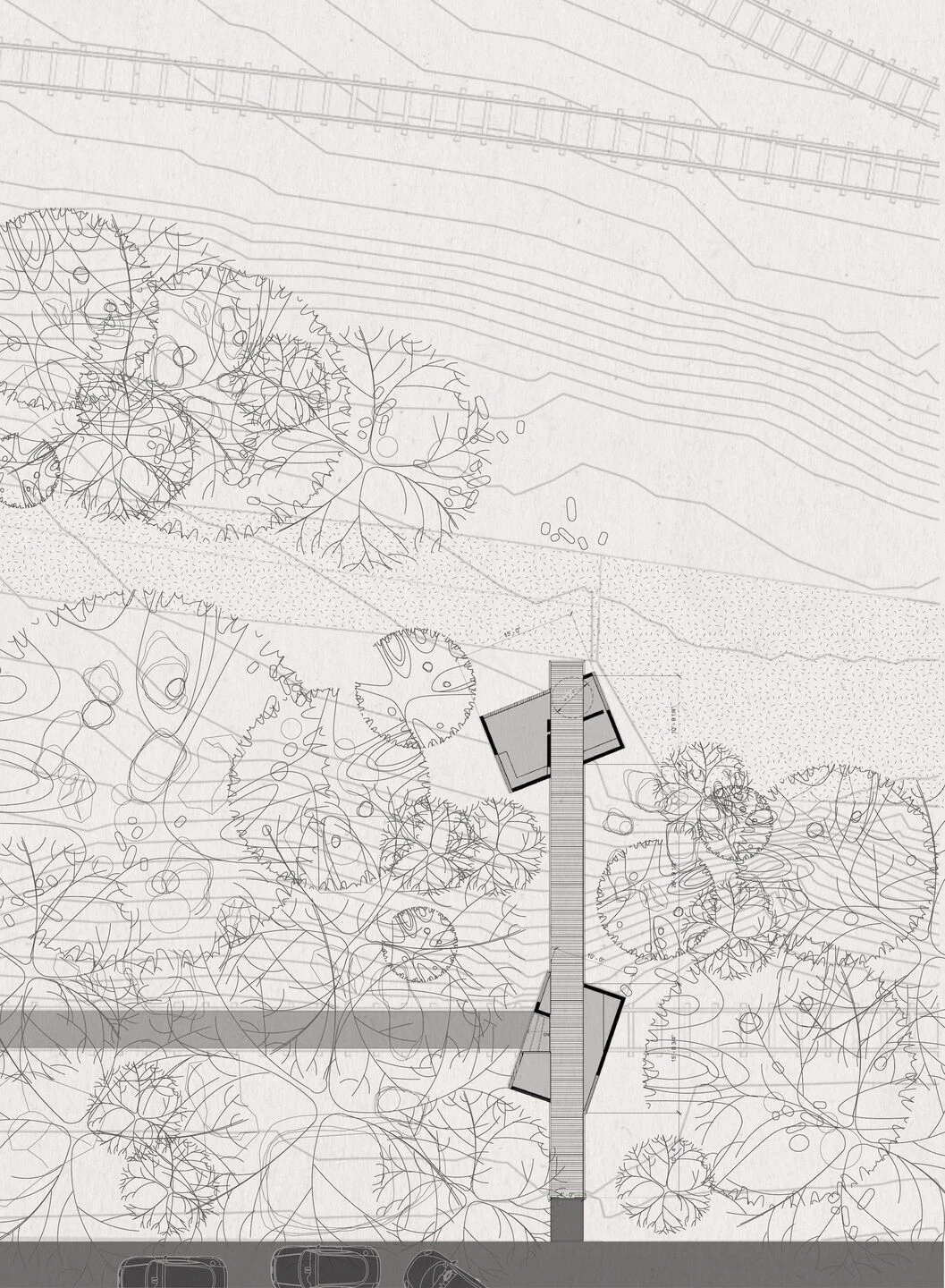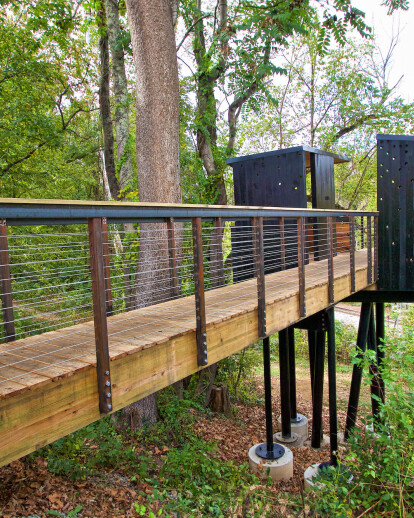Researchers showcase new materials and construction methods for a low-carbon future
The award-winning observation tower, by Virginia Tech students and faculty, pairs cutting-edge timber research with innovative off-site assembly methods. The recently-completed project in rural Virginia demonstrates a unique approach to low-carbon design and construction through the use of the university’s own interdisciplinary research.
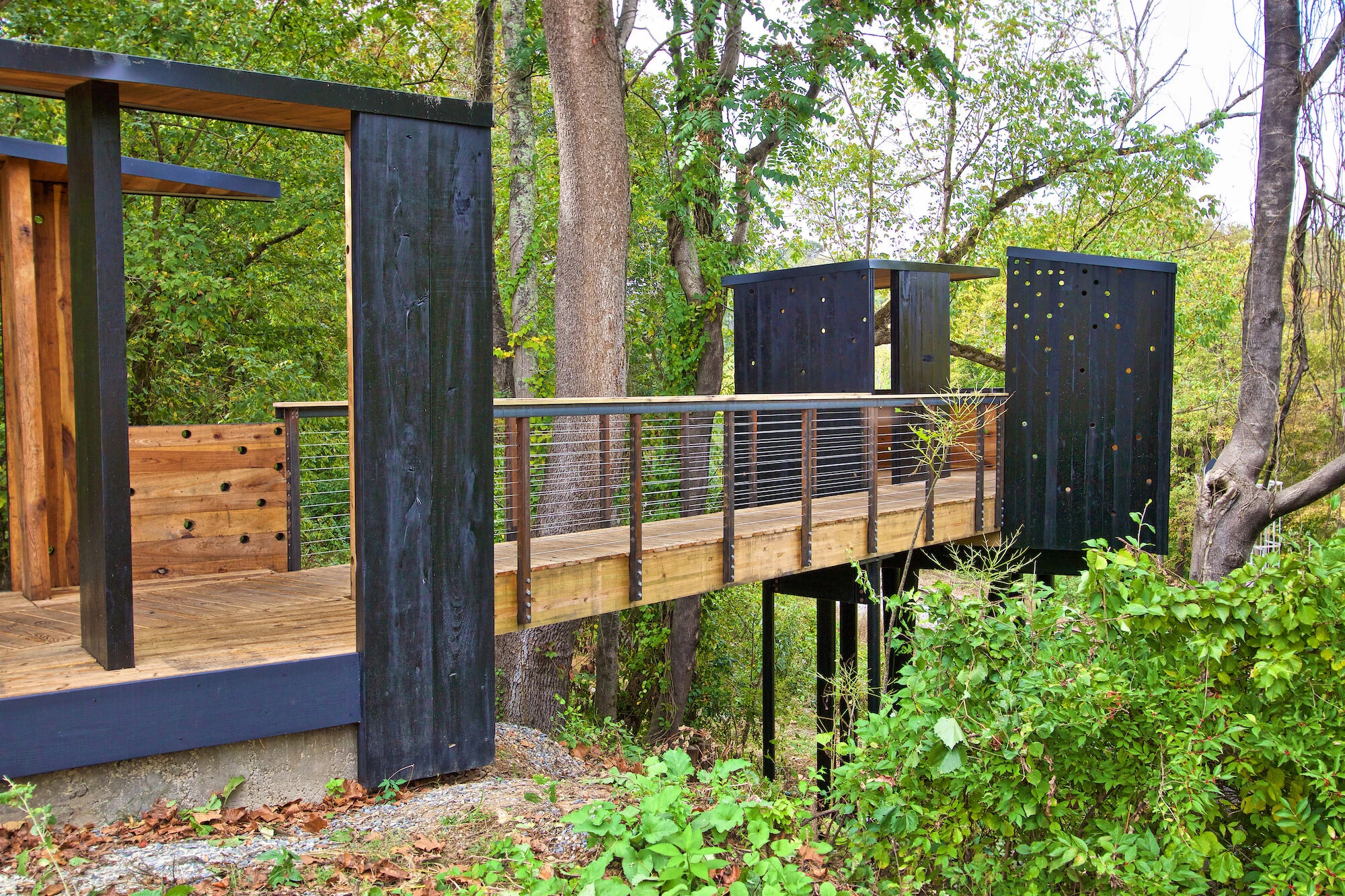
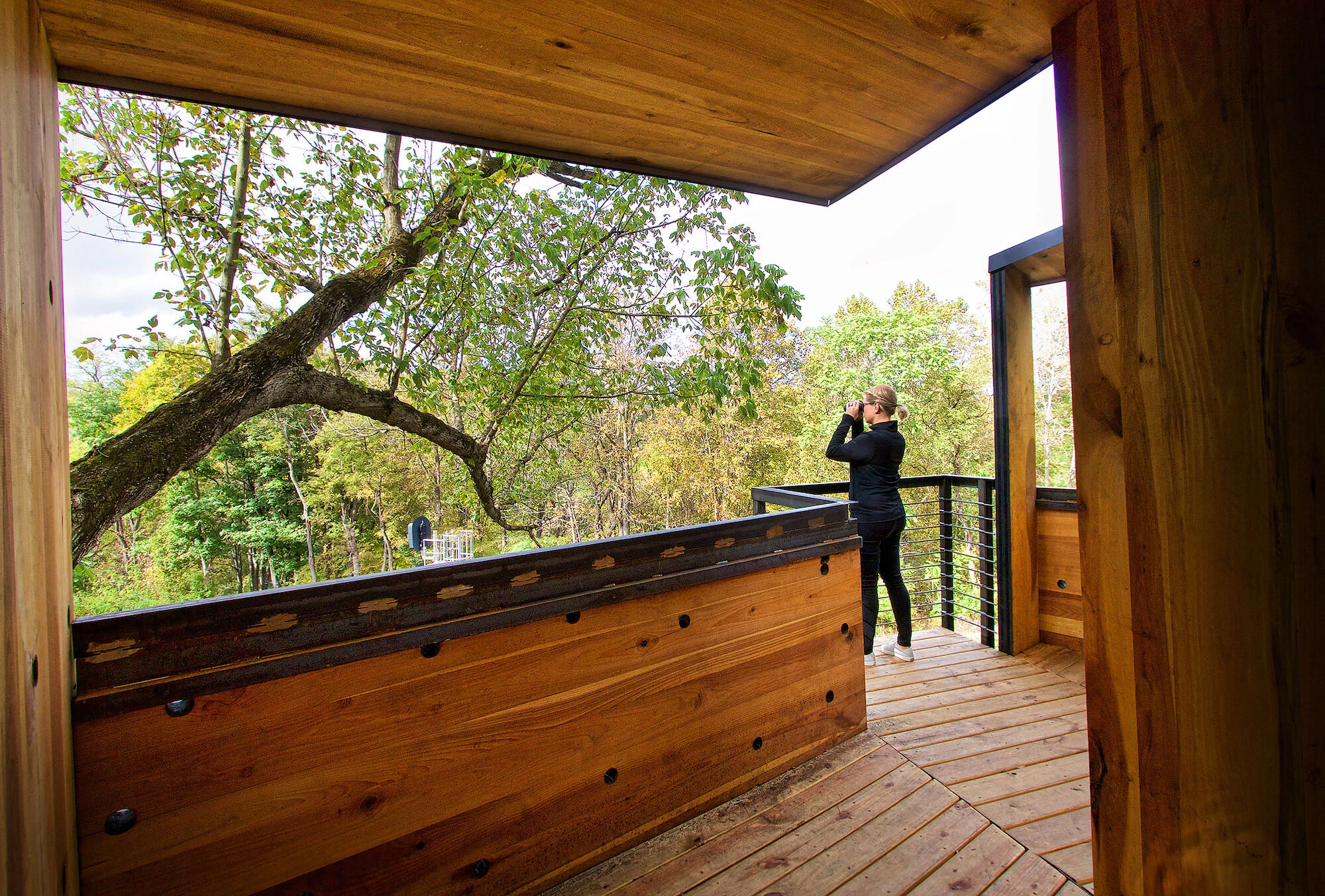
Project introduction
In 2018, the riverfront city of Radford, Virginia approached Virginia Tech – a nearby public research university – to assist the town with the visioning for a new train observation tower that would provide public access to views over the adjacent New River and a historically significant railroad bridge. A primary project objective for the city was the use of clean-tech, low-carbon building products as a way to showcase the city’s transition away from its industrial past. Over the following two-year project period, an interdisciplinary faculty and student team partnered to research, design, and build the 75-foot long by 30-foot high public building. Early in the design process, the students chose to focus on emerging building technology - cross-laminated timber (CLT) - due to its strength, sustainability, and unique spatial properties. As the design process progressed, the project team discovered that the carbon cost to ship industrially produced cross-laminated timber panels to the project site was too high and, as such, the project team was forced to “think local” in order to cut carbon costs, thus entailing the creative application of locally-sourced raw materials.
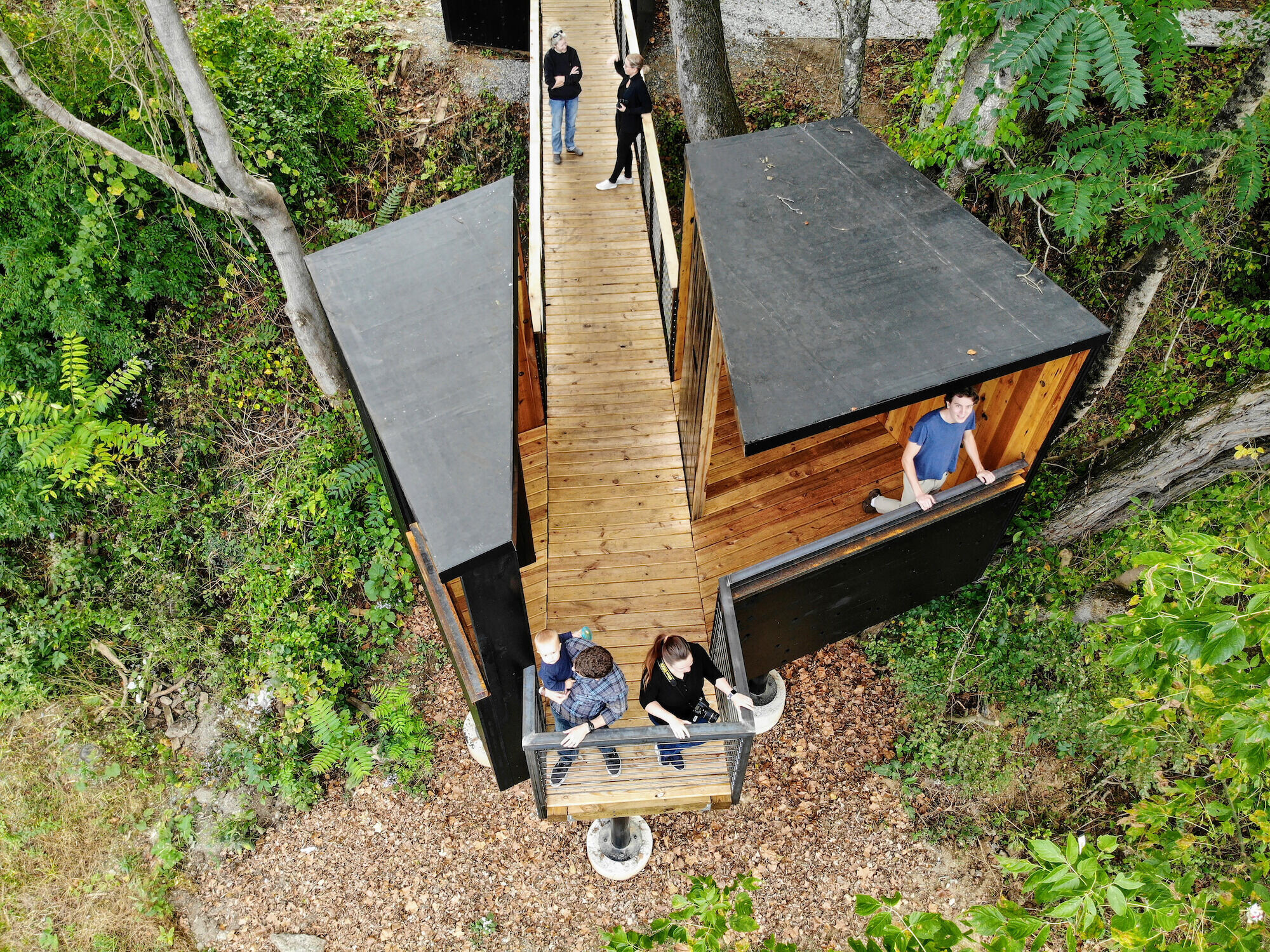
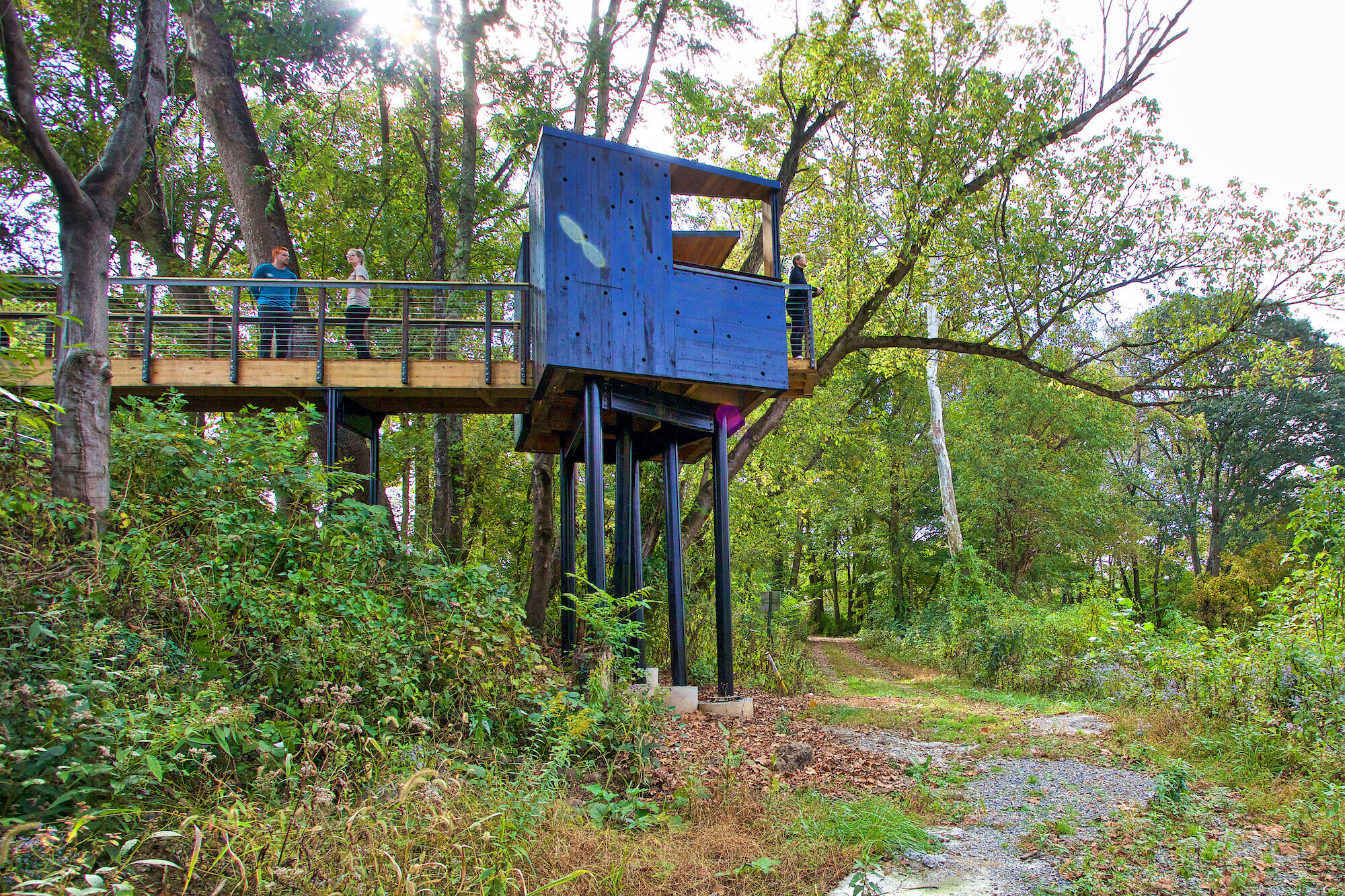
Low-carbon product development
Following the culmination of years of research across multiple university departments, the resulting custom-developed, hardwood cross-laminated timber (HCLT) product utilizes low-grade Yellow Poplar lumber regionally sourced from oversupplied, hardwood-dominant forests. The custom HCLT product not only outperformed all other commercially available CLT in the U.S. market – notably made from softwoods – but the product’s raw materials were also sourced and up-cycled within a two-hundred-mile radius of the project site. With research beginning at the scale of a lab sample, and resulting in the 5-foot by 10-foot high-strength panels, the student and faculty team was able to incorporate unique architectural features into the project that aligned with the HCLT’s robust performance metrics, namely 3-inch thick structural cantilevers, and exterior exposed structural members. In the United States, the production of CLT is governed by APA/PRG-320 code requirements, which only permit construction with certified softwood panels. As such, the project team pursued a performance-based approval process for the custom product through the collection of data relating to its structural and moisture-related performance, and its susceptibility to UV, fungal, and insect degradation, a key part of the interdisciplinary project process.
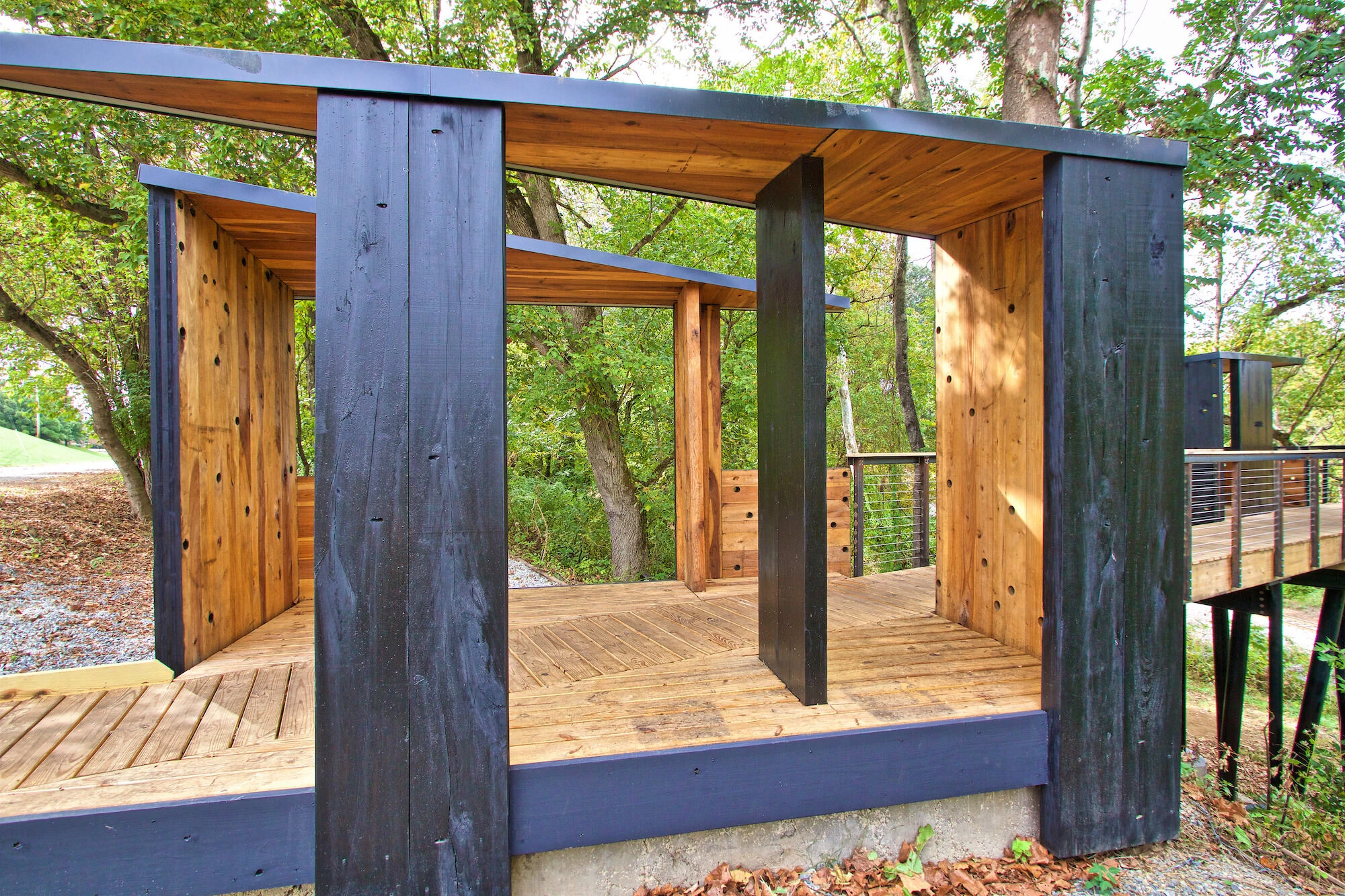
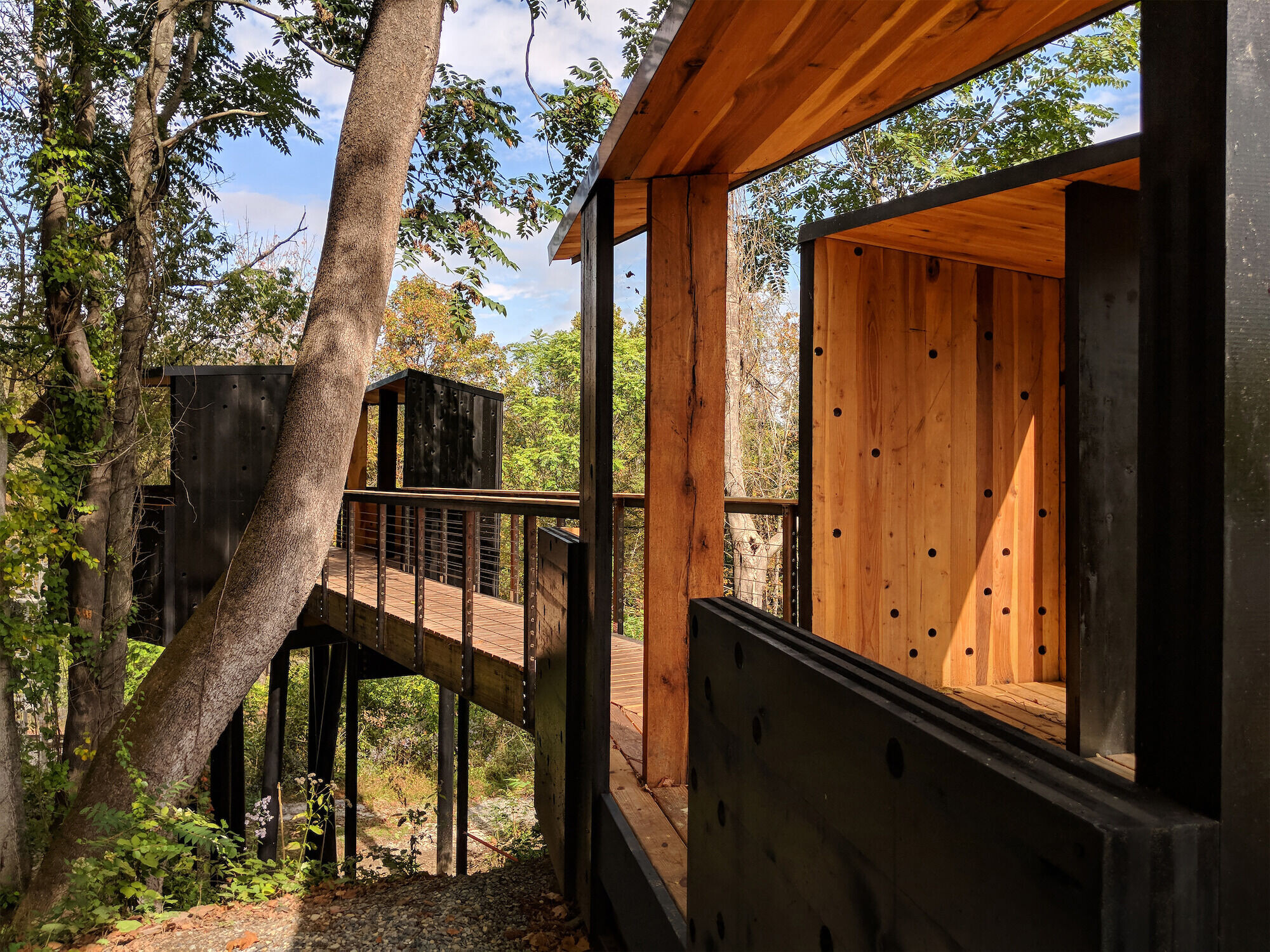
Modular construction
Perched above the New River on a steeply sloping brownfield site, the challenging site conditions required the project team to prefabricate building components in a controlled environment offsite. The project’s architectural design involves two modular HCLT cubes that are bisected by a public walkway. The walkway begins at grade and culminates in a 20-foot-high cantilever as the site drops steeply towards the river. Due to complicated site logistics, including the ruins of a Civil-war era building discovered under the project’s foundations during construction, the project team entirely prefabricated one 10-foot by 15-foot HCLT module that was then subsequently craned into place on-site, with a six-inch tolerance from surrounding trees. The New River Train Observation Tower is the first project globally to utilize modular HCLT construction methods in a permanent building, thus entailing unique and careful detailing to keep the cantilevering, panelized system water protected and safe from racking during construction. The project is also globally unique as an example of exterior-exposed structural elements made from laminated hardwood. Each screw hole was impregnated with liquid wax, and then the entire exterior envelope was coated in a linseed oil and natural pine tar mix to protect it from UV, heat, and moisture damage.
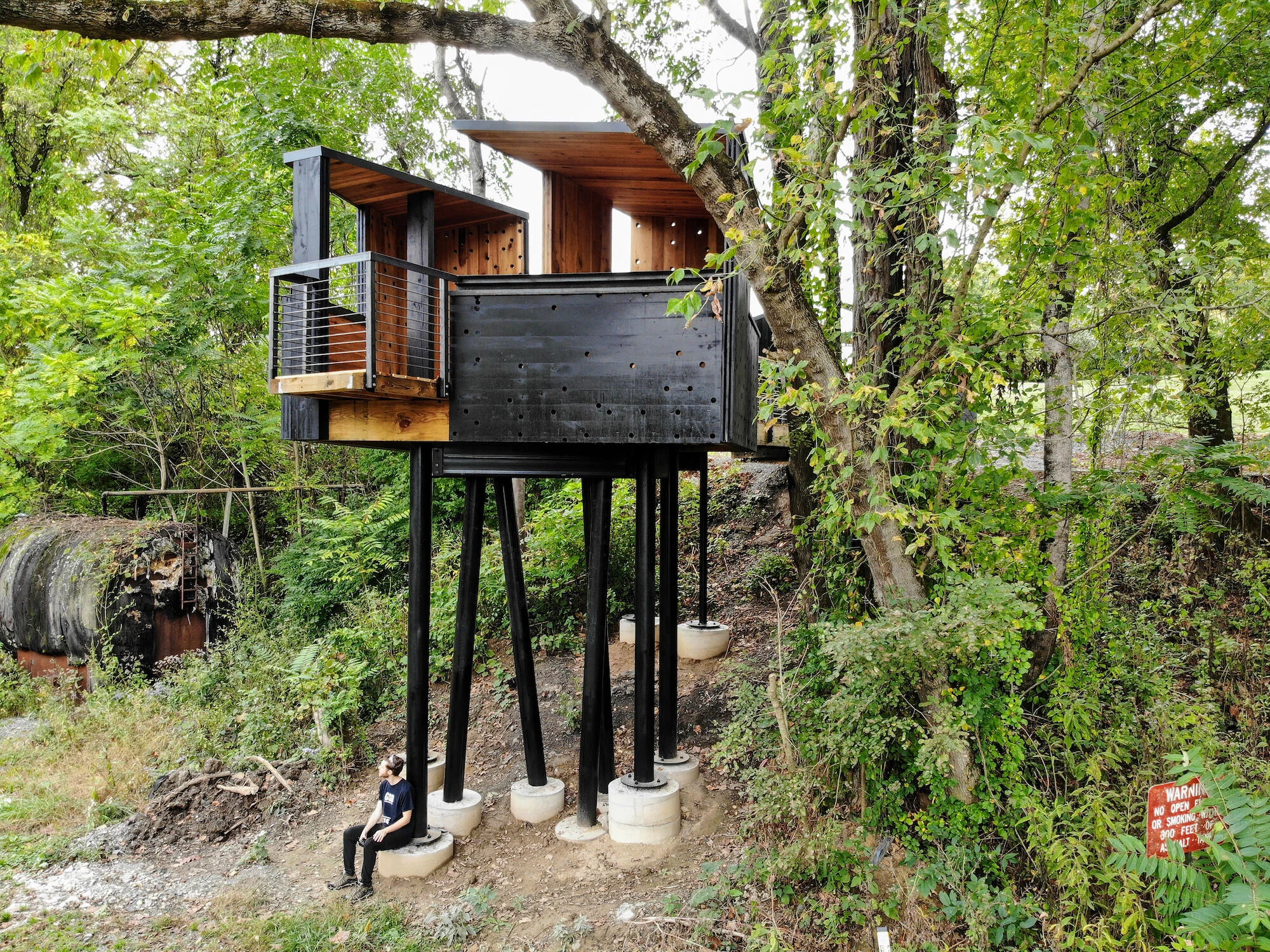
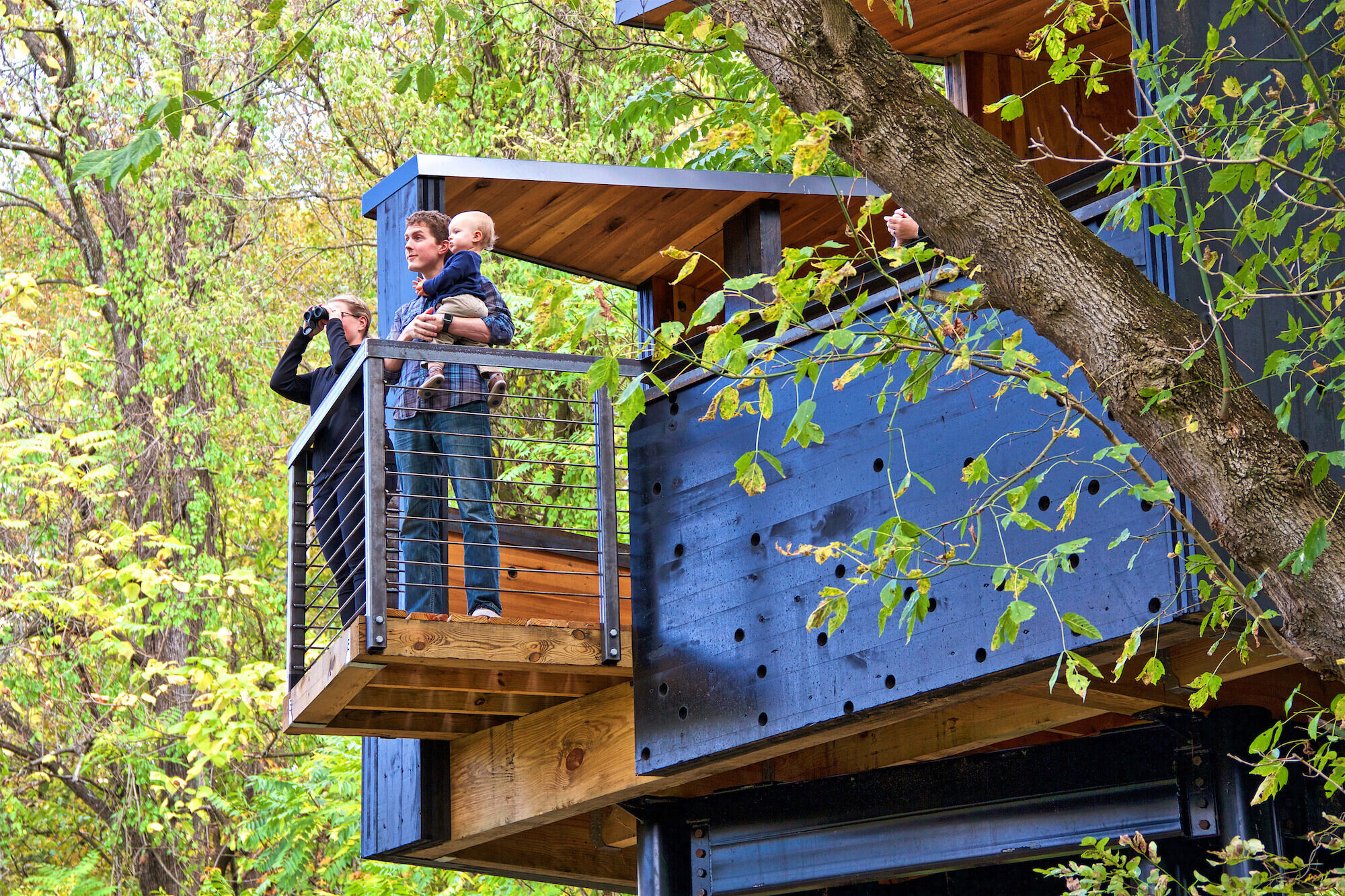
The project is the first permanent, HCLT building permitted in the United States. And, through a research and development process that piloted the custom up-cycling of low-value locally sourced materials, it sets a benchmark for low-carbon, research-based, sustainable construction.
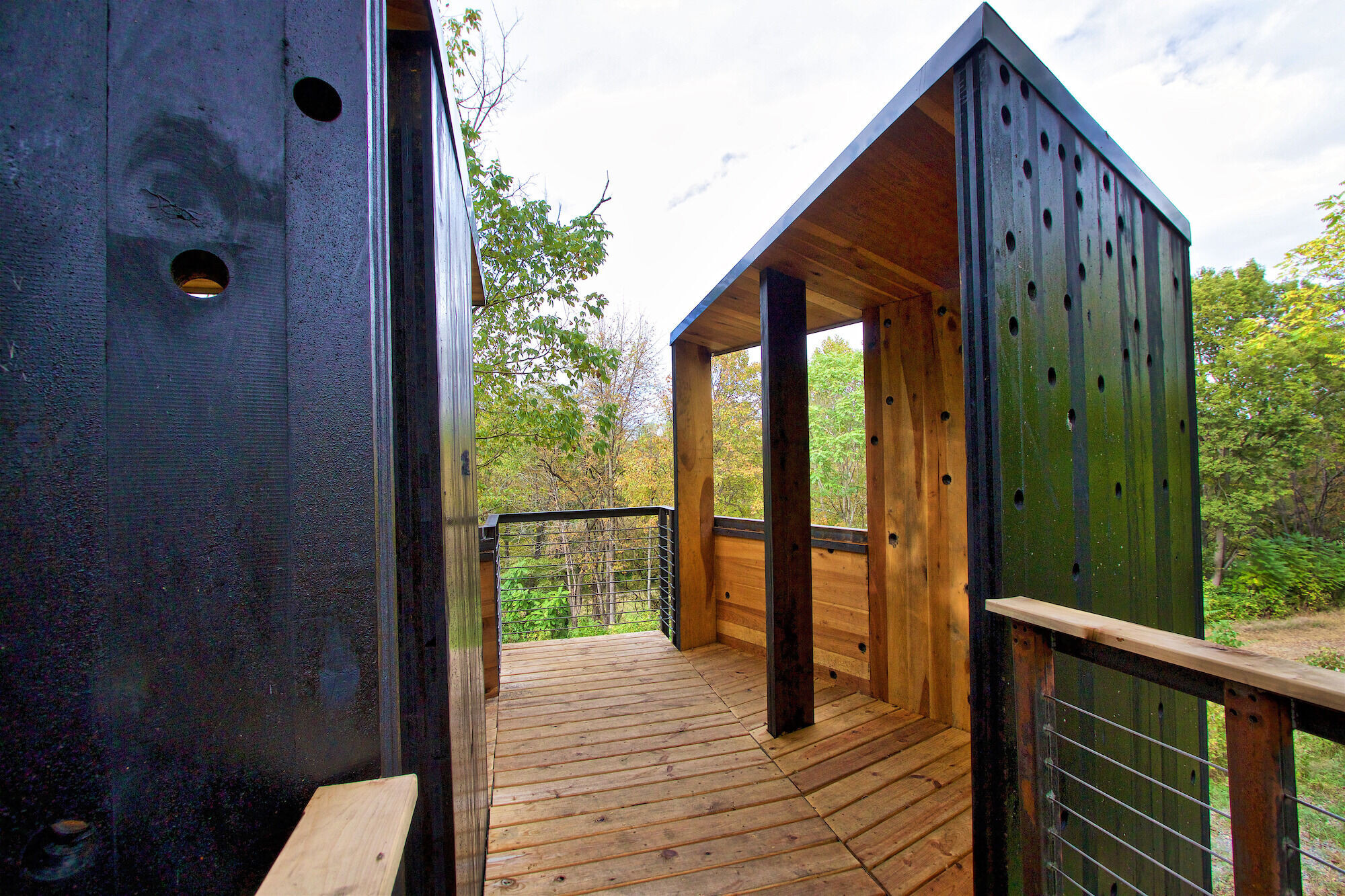
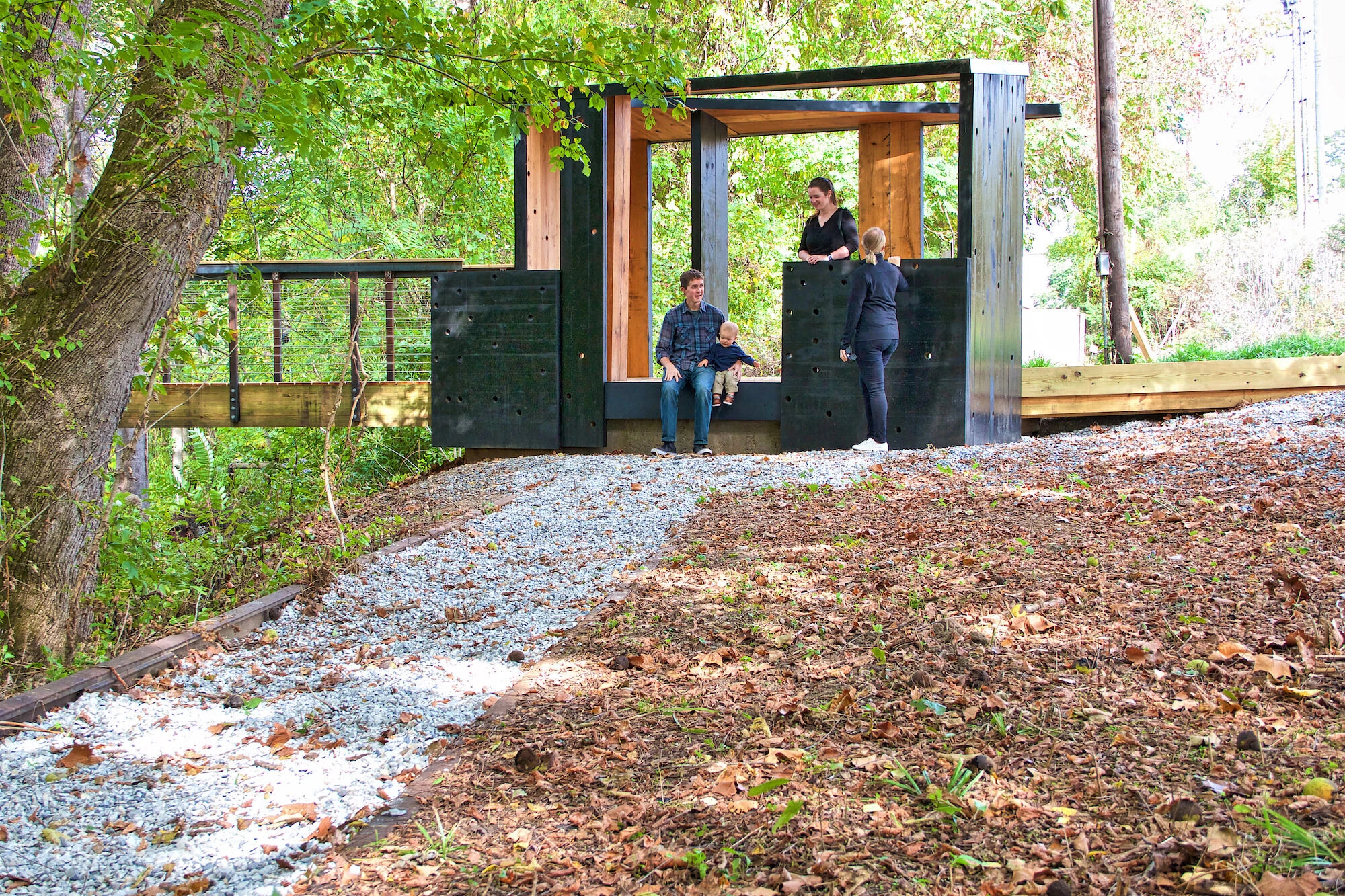
Team:
Client: City of Radford, Virginia
Architecture Firm: Virginia Tech
Project Architects: Edward Becker, Kay Edge
Design team: Kirt Hilker, Robert Riggs, and Virginia Tech students
Collaborators: Dr. Daniel Hindman, Dr. Tom Hammett, Dr. Henry Quesada, Dr. Joseph Loferski, Dr. Brian Bond
Engineers: Truesdell Engineering
Photo Credits: Kay Edge and Edward Becker
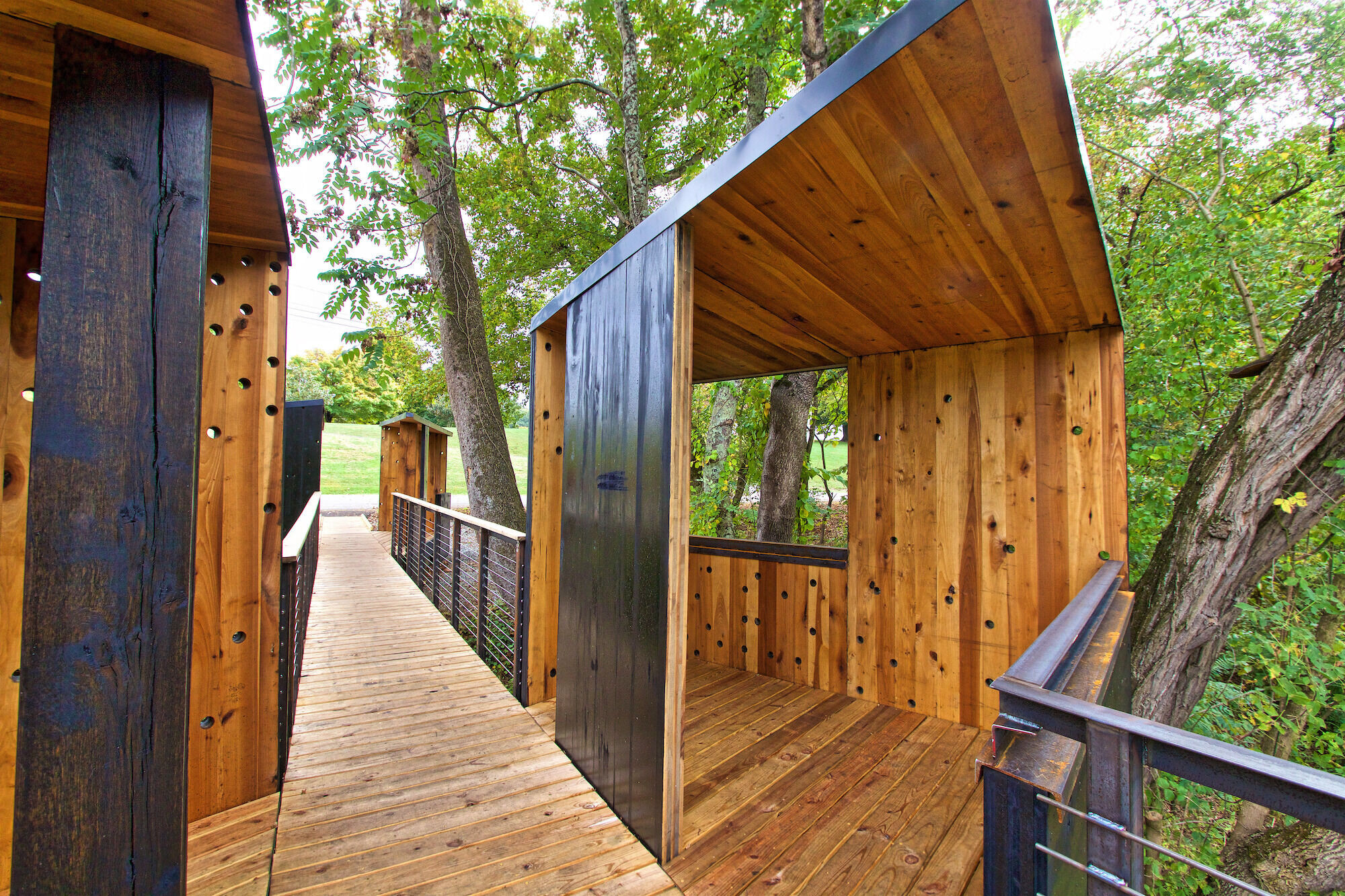
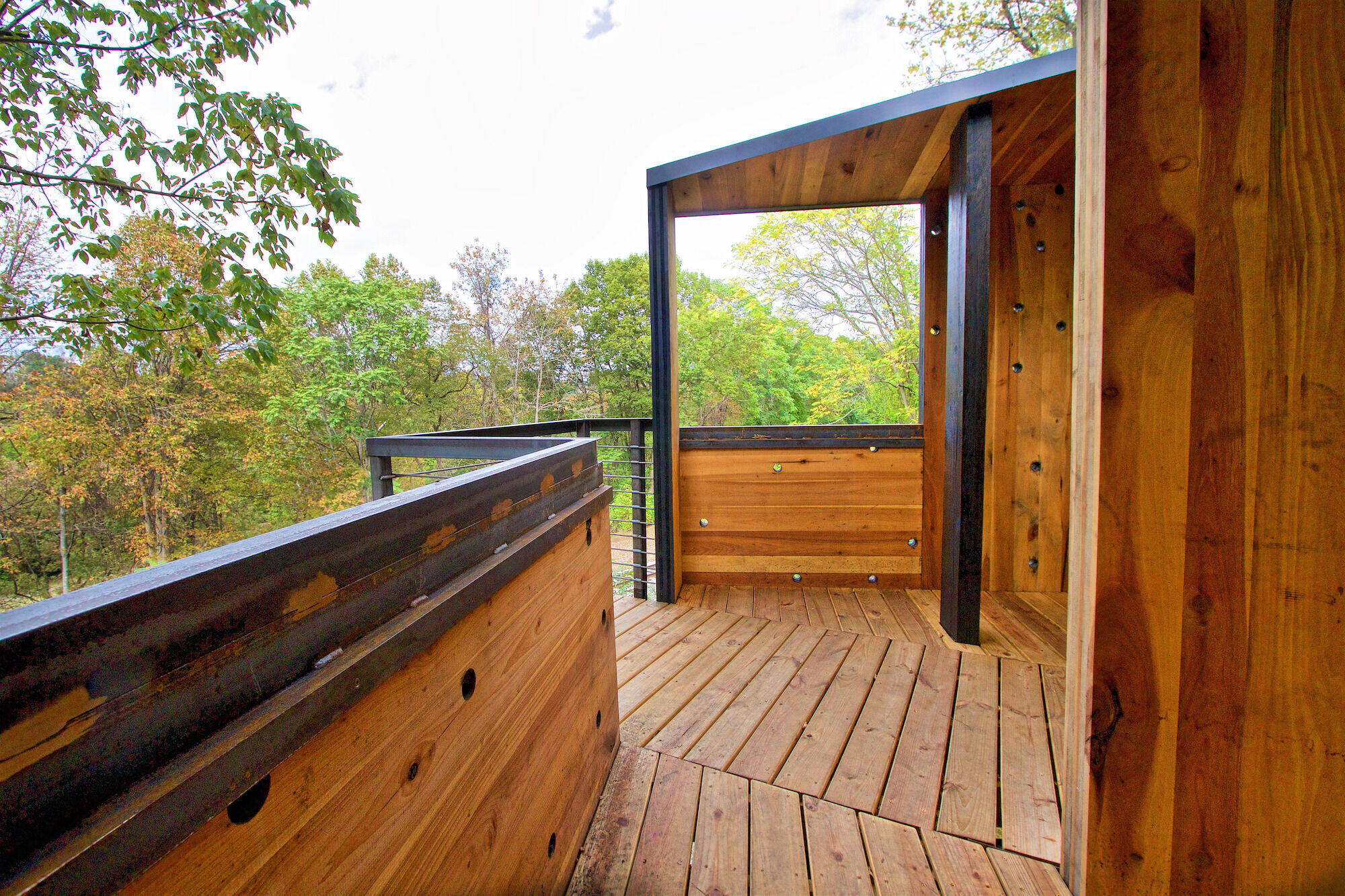
Materials Used:
Primary Material: Hardwood cross-laminated timber
Henard Metal Fabricators
Walder Foundation Products
Helix Steel
Chandler Concrete
