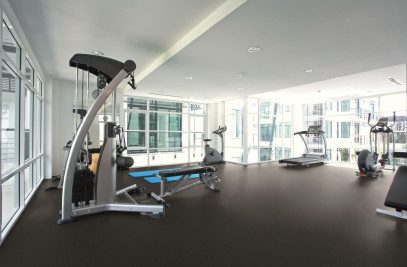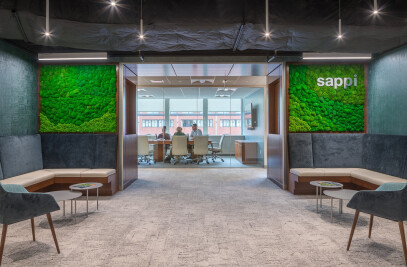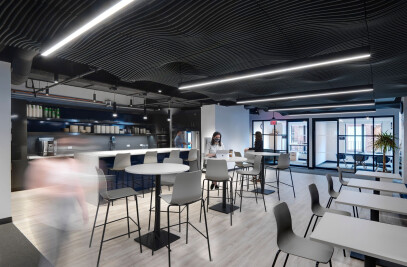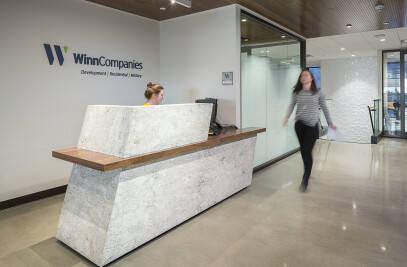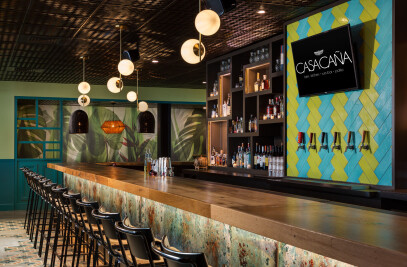Designed for Nimbus Therapeutics’ move from nearby Cambridge, Mass. to the bustling Boston Seaport biotech hub, the new headquarters demonstrates how Dyer Brown puts all the pieces together on time and under budget and then continues as a consulting partner for move-in and beyond. The firm’s integrated change management consultancy helps develop a communications plan for the workplace rollout to ensure the company and employees get the most out of it.

Nimbus leadership selected a 30,000-square-foot turnkey suite previously occupied by another biotech firm, and asked the design team to reuse as much of the existing layout and materials as possible, focusing expenditures on public-facing areas and amenities for the 100 or so employees. Dyer Brown was able to reuse about 80% of walls and glass partitions, as well as much of the existing lighting, while reconfiguring the existing workstations.

At Dyer Brown’s suggestion, the company selected a group of employees from key departments and levels to serve as a design committee, meeting regularly with the designers to discuss staff needs, hoped-for features, culture, workflow, and project goals. One unique amenity that the committee developed as part of the program is a library setting to accommodate quiet, heads-down tasks – especially reading – for employees of the research-oriented life sciences company.
Perhaps most importantly, everyone at Nimbus agreed that because their tight-knit company culture emphasizes eating lunch together, a large, comfortable café-kitchen-lounge would be a priority. The designers located the café adjacent to reception to provide a window into the culture for visitors and then outfitted the space with new banquettes, various seating types and arrangements, and ceiling-mounted projectors for all-hands meetings, presentations, and events.
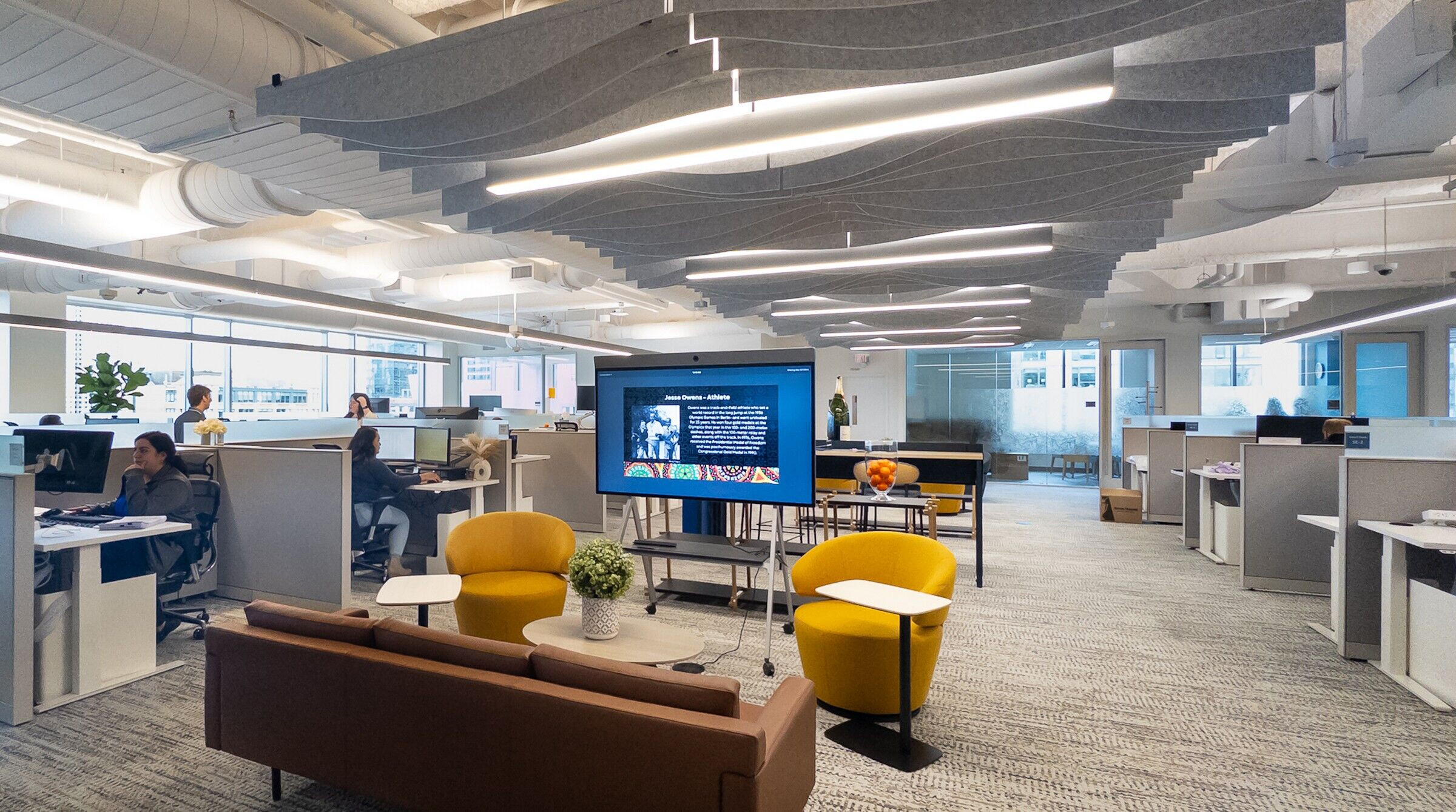
The project included new finishes, flooring, and paint throughout, with an emphasis on warmth in a palette combining wood, leather, and marble with pops of brand-informed color. The designers also built new walls and partitions to add roughly a half-dozen rooms, including an interview room near reception and a custom reception desk. Other amenities and features include four new meeting rooms, a coffee station, and lockers in a connecting corridor, and a repurposed large conference room and training room, both with refaced millwork to match the overall aesthetic.
The workstation area is broken up visually by introducing collaboration spaces, designated by overhead formations of acoustic contour panels, abstract forms inspired by strands of DNA.
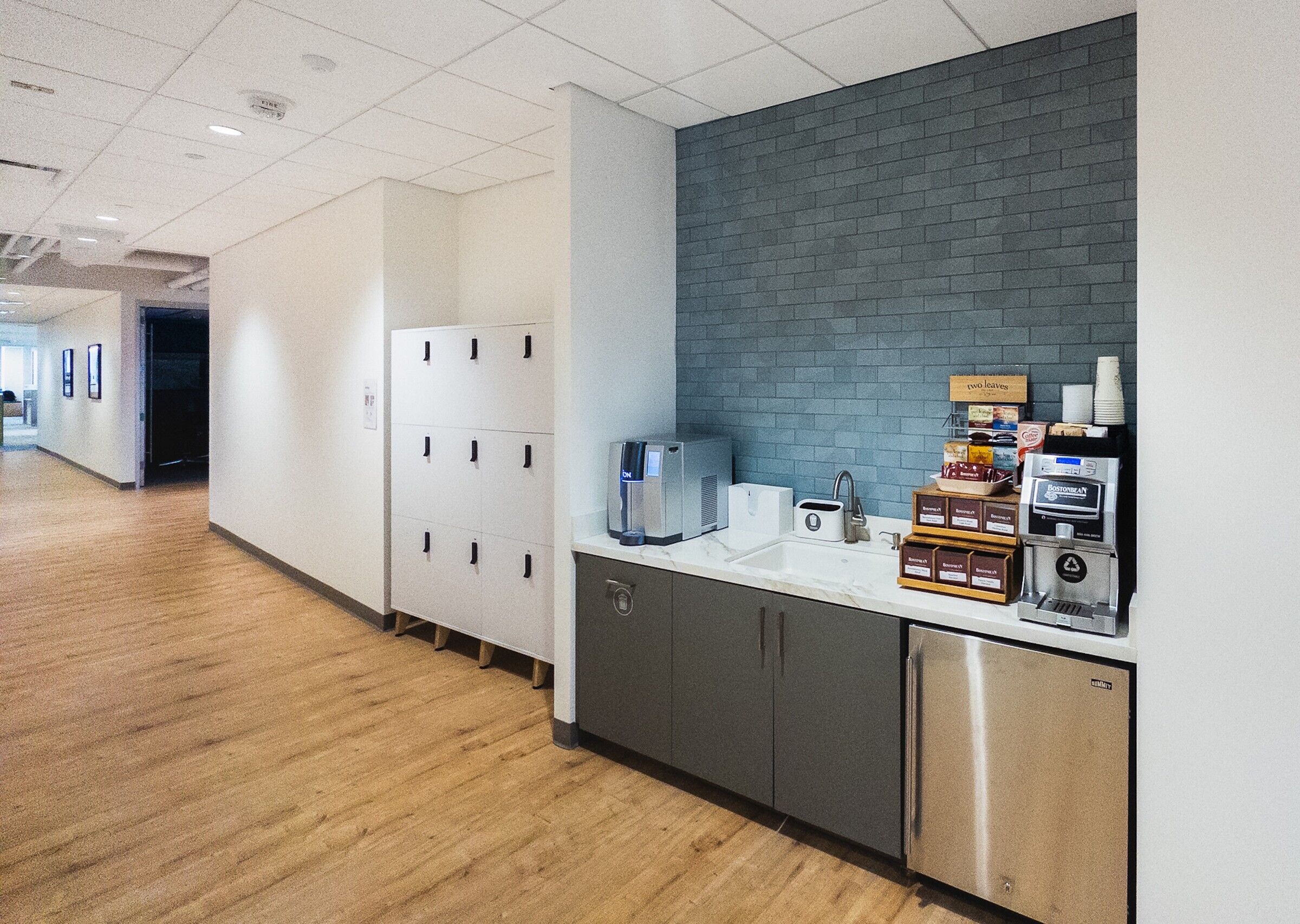
Team:
Architects: Dyer Brown
Photography: Photos by Darrin Hunter, courtesy Dyer Brown
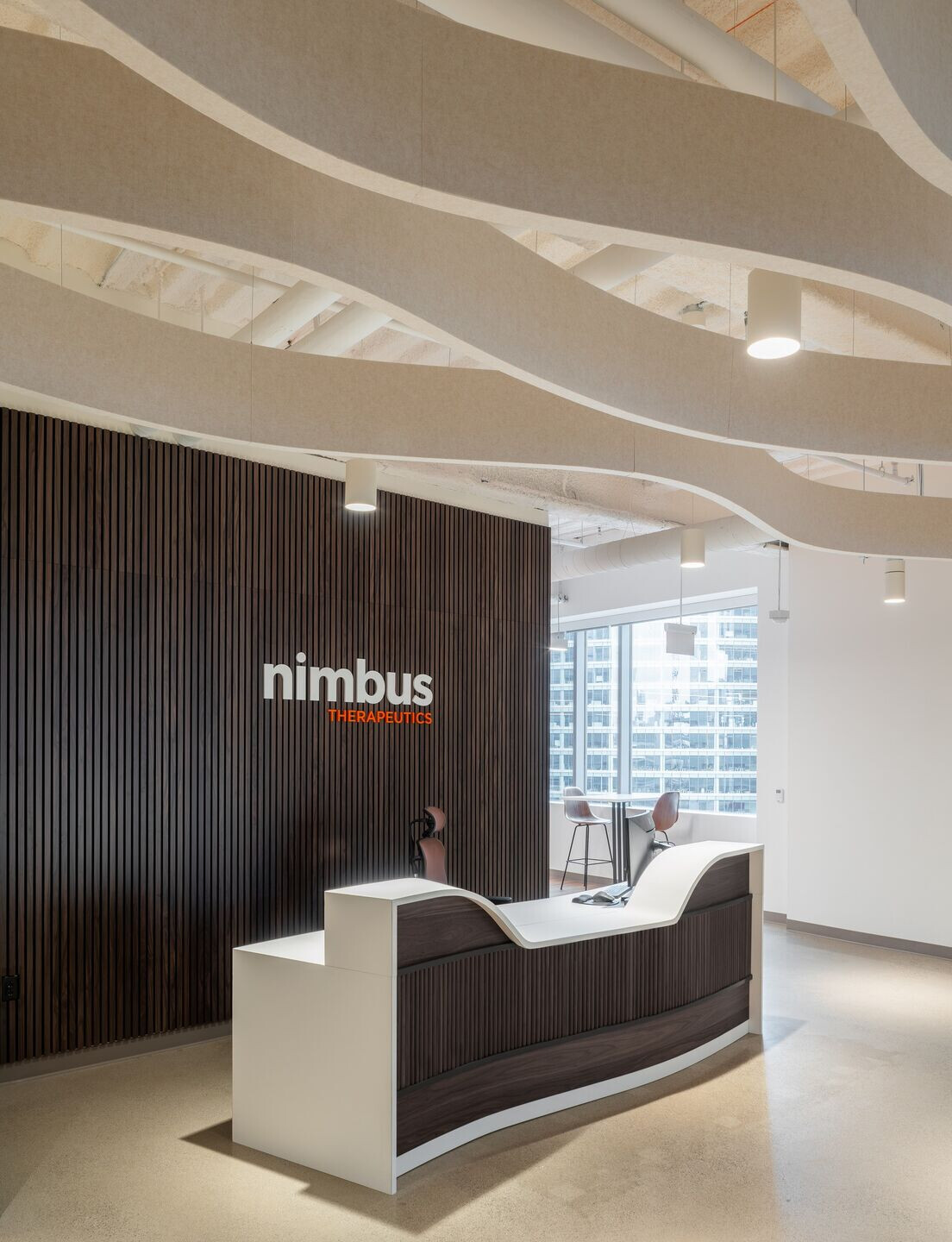
Material Used:
1. Lighting: Coronet
2. Flooring: Shaw Contract, Wineopurline
3. Paint: Benjamin Moore
4. Plastic Laminate: Wilsonart
5. Reception Desk: Erik Rueda Design Lab
6. Floor And Wall Tile: Best Tile
7. Area Rugs: Chilewich
8. Feature Wall Paneling: Acoustical Art Concepts
9. Acoustic Baffles: Turf Design










