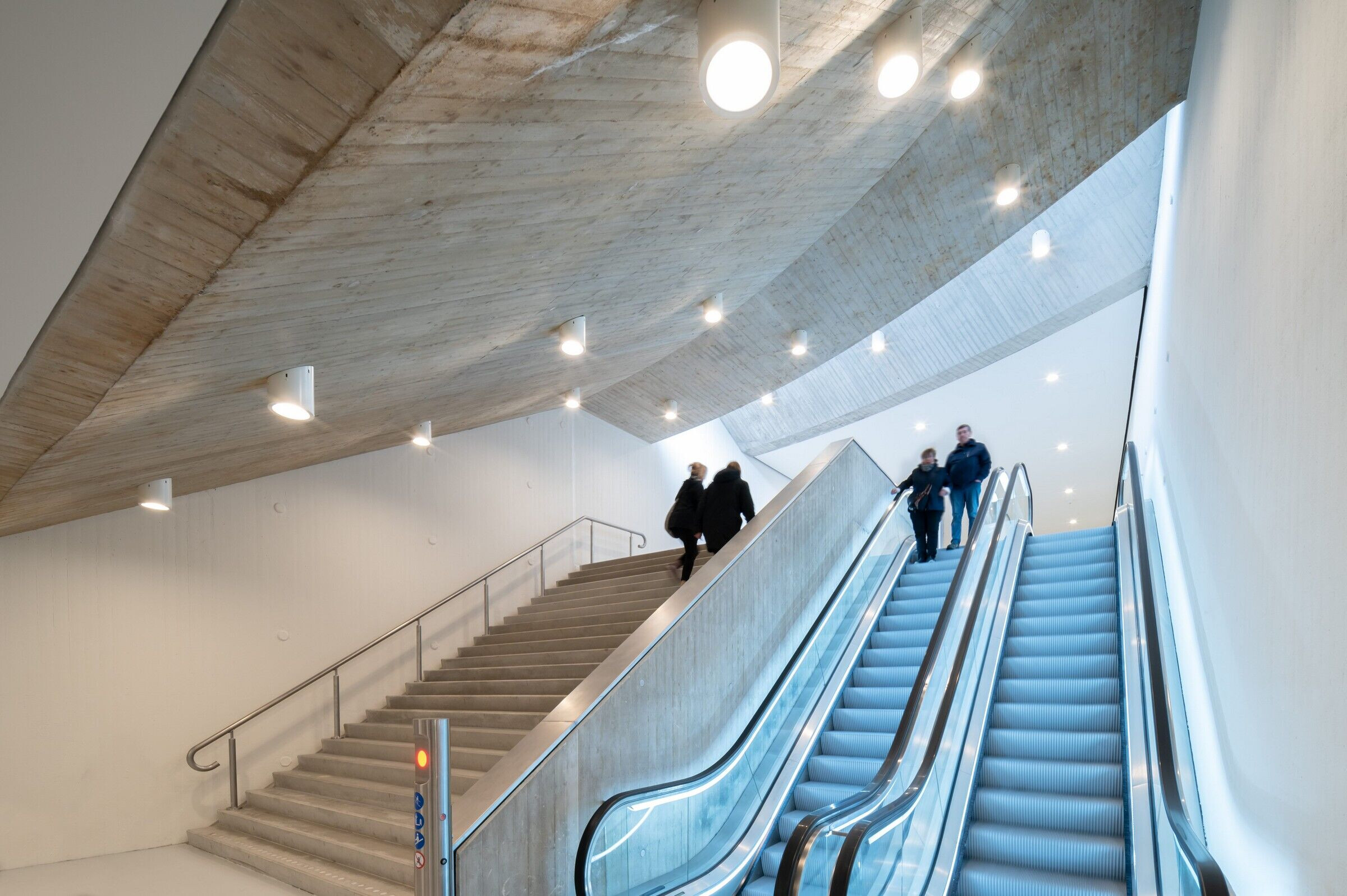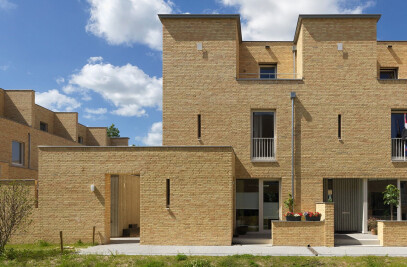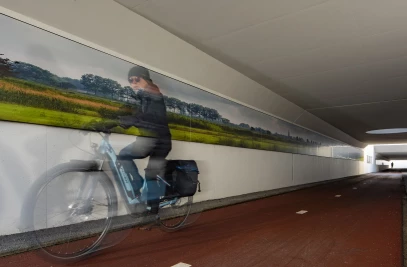Under the water in front of the main entrance of Amsterdam Central Station, on the area of Prins Hendrikkade that served as a bus station until July 2018, the largest bicycle parking garage in Amsterdam with approximately 7,000 bicycle parking spaces has been realized.
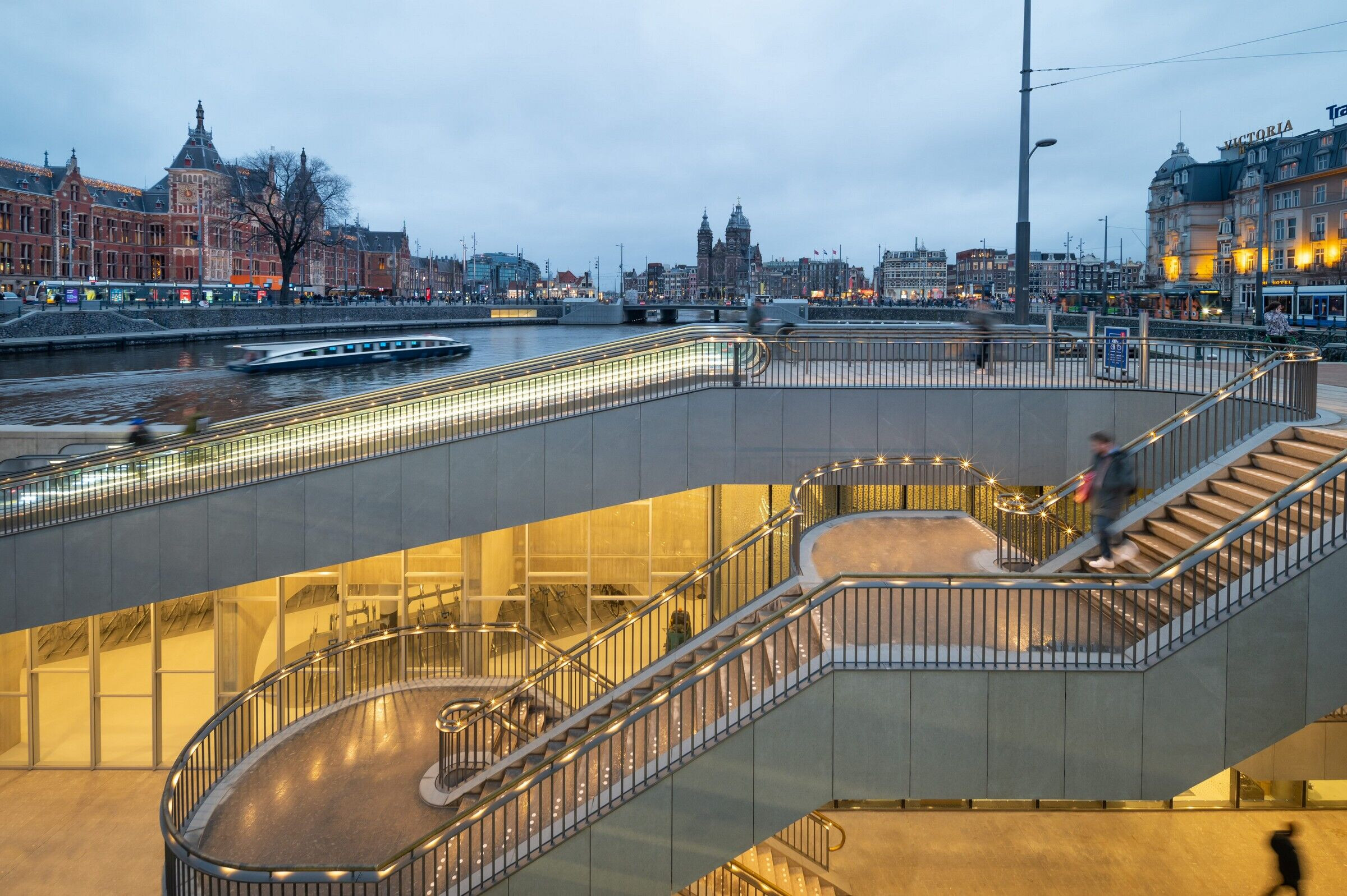
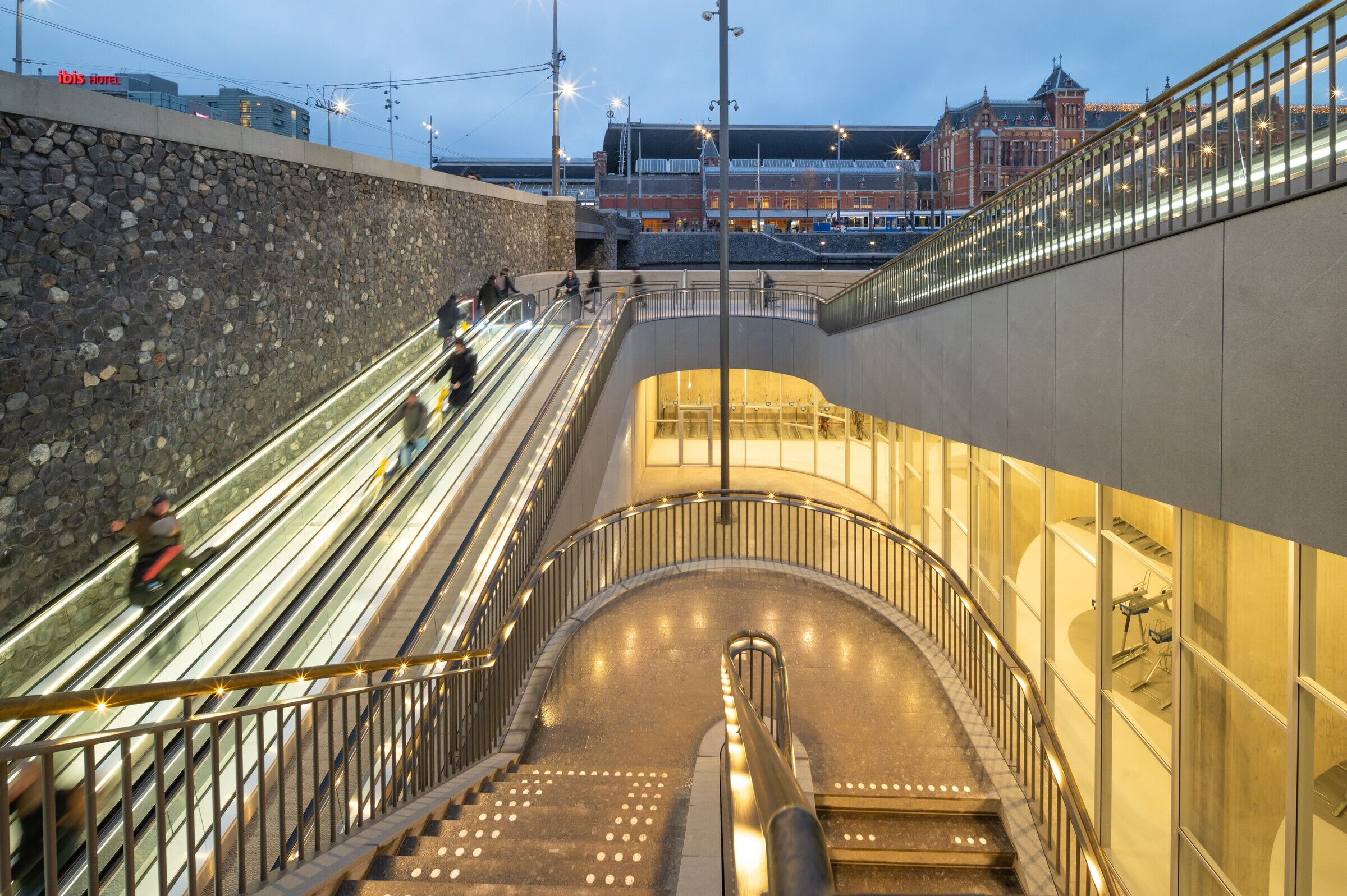
The entrance
The bicycle parking garage is part of the De Entree project which renewed the entire station area on the city side. The parking is located below the water surface, more than nine meters below ground level. Above it is the domain of the tour boats. To bridge the height difference, a monumental entrance has been designed with high-quality materials. Escalators lead the user down, along a wall that is designed as a continuation of the quay wall, with a flowing shape of rugged basalt stone. The escalators are part of a rise point that fills the imposing space like a natural stone sculpture. A high glass wall on the inside of the entrance space ensures that the deep-seated parking garage is still provided with daylight.
Oyster
While the materialization of the main entrance is robust and rough, the parking garage inside is a smooth, light world, with a coated cast floor and a seamless, white ceiling. It is a contrast reminiscent of an oyster, with its rough shell and smooth interior. Within this metaphor, the volume with the administrator's room and the bicycle service point can be seen as the pearl in the oyster. This curved glass volume is in a central, strategic position, next to the reception area and with an overview of the entire parking garage.
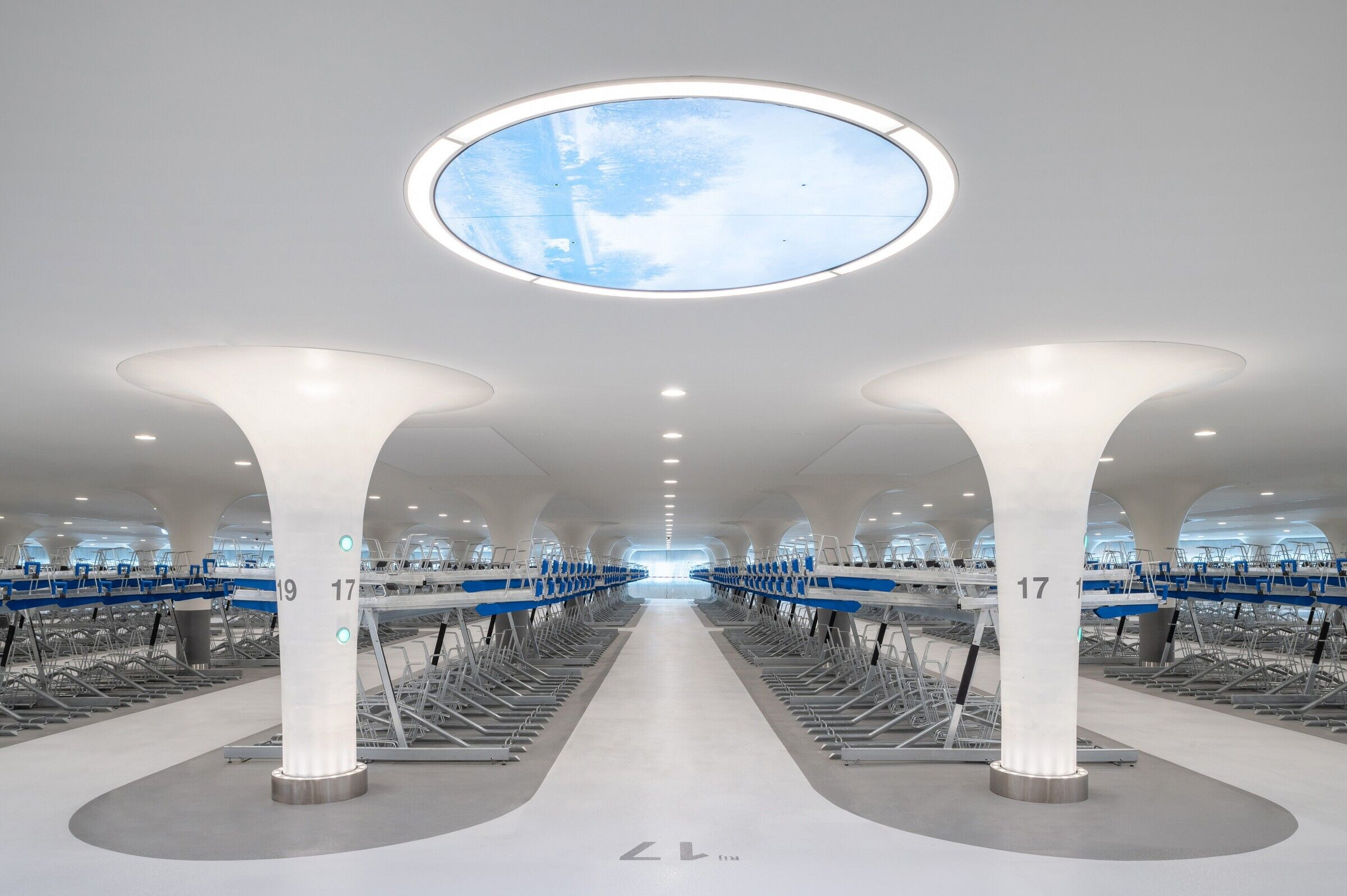
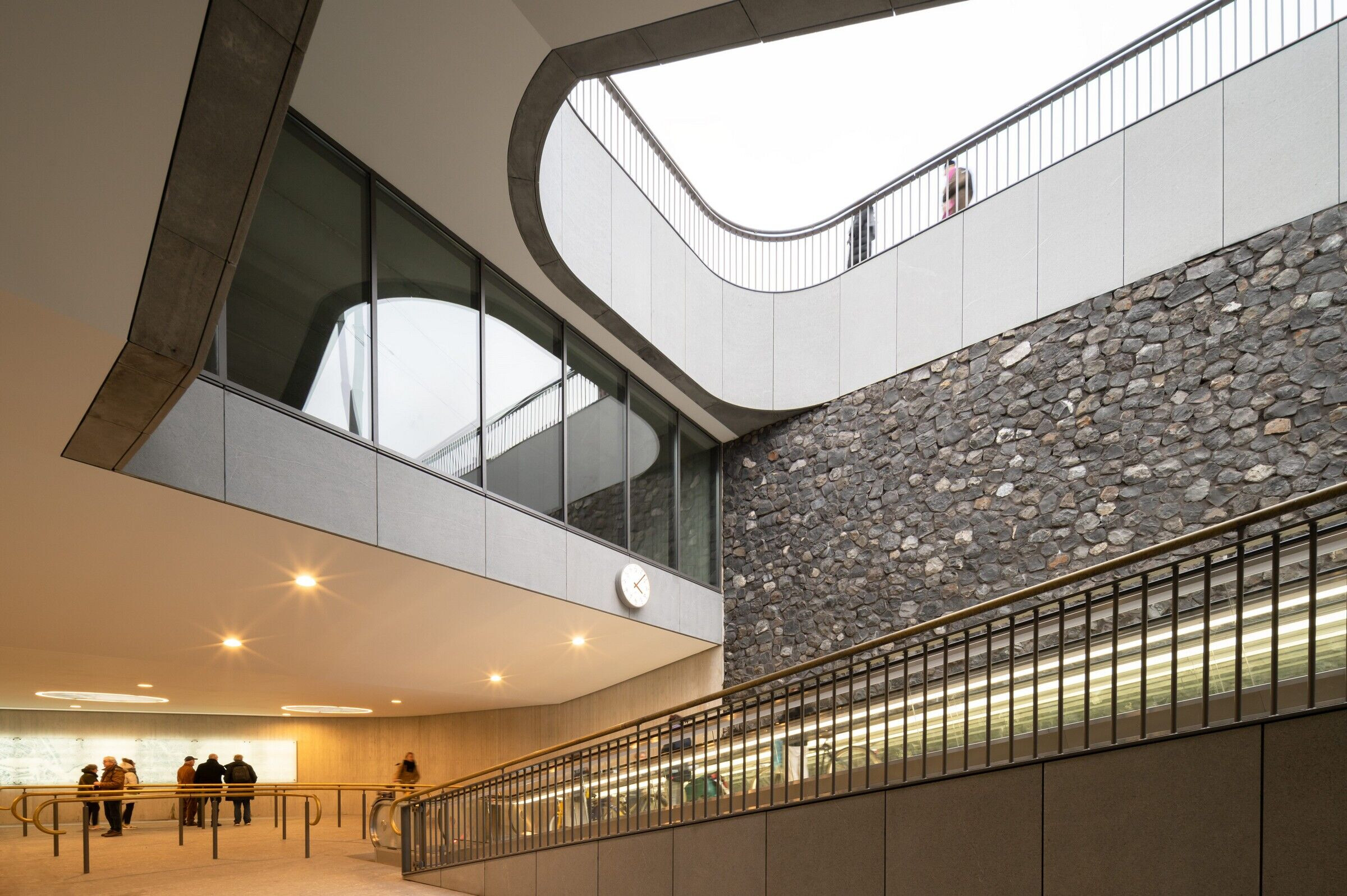
Colonnade
The spacious reception area forms the hinge between the main entrance and the 'colonnade', the wide central main path that diagonally crosses the parking garage and is marked by a double row of white drop columns. Upon entering the parking garage from the reception area, the other exit is immediately visible at the end of the colonnade: the connecting tunnel that leads to the metro and the station. The aisles with bicycle racks are located on either side of the wide, curved colonnade. To strengthen the orienting function of the colonnade, the drop columns are illuminated from below.
Balance form and function
The bicycle parking garage is the only one in the world built beneath water. The parking facility has become a calling card for the city and an example of ambition for bicycle mobility. The design goes further than just realizing a functional facility and uses the opportunity of its unique location to project the history of Amsterdam and its relationship with water.
The design integrates the necessary functionality to organize the bicycle parking like a well-oiled machine, combined with a unique identity inspired by water. The routing in the parking is leading and is reinforced by various components (the colonnade, the pearl, the horizon, and the oculi). All parts have been given rounded shapes and help people to orient themselves and are illuminated in an attractive way. Art and education are part of the experience.
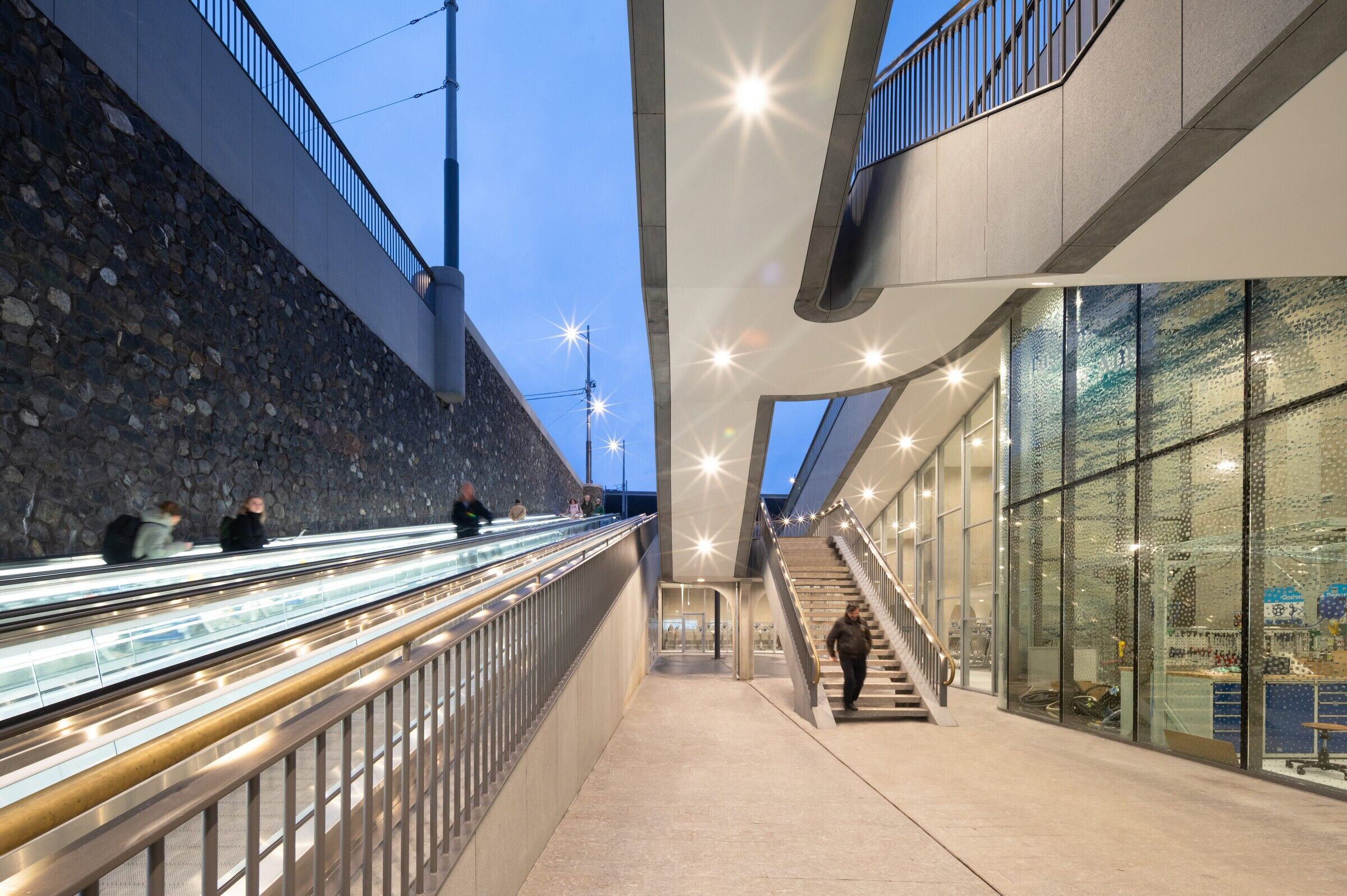
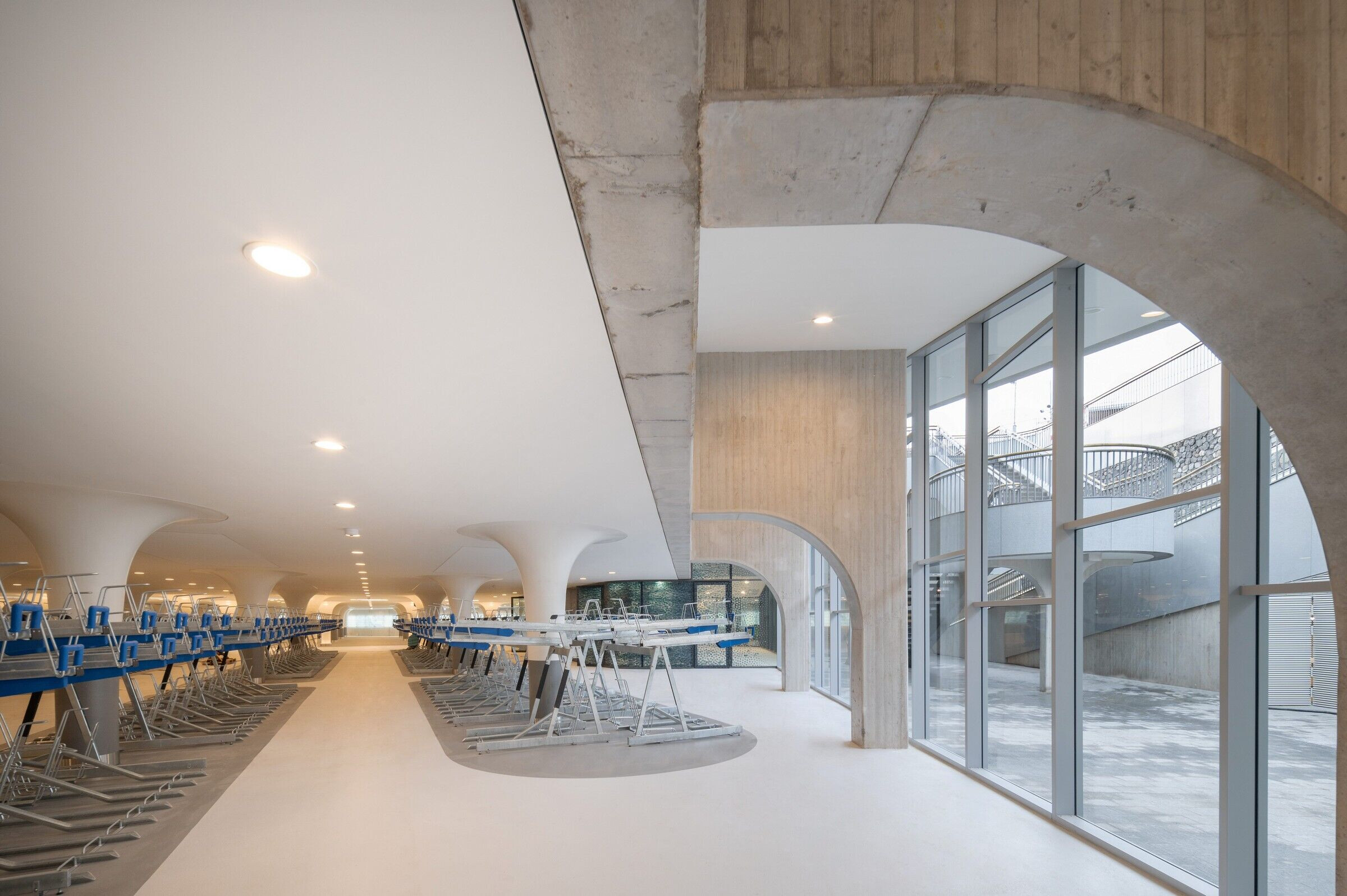
Underwater art world
What is special about the parking garage is its location under the water. Water has therefore been made the identity carrier of the parking garage. This is not only evident from the 'quay wall' at the entrance, the drop columns in the parking space, and the metaphor of the oyster, but also from the design of three special elements: the 'horizon' and the 'oculi' and the 'pearl.' The entire right wall - the Horizon - is equipped with a glass facade with city maps from the creation of the city to the 21st century. These city maps consist of many small images; photos and paintings that emphasize the connection between Amsterdam and the water. This theme is also reflected in the Oculi; the round lighting fixtures in the ceiling of the main path (the colonnade). The administrator's room and the bicycle service point can be seen as the pearl in the oyster. The design was made in collaboration with the Amsterdam Museum.
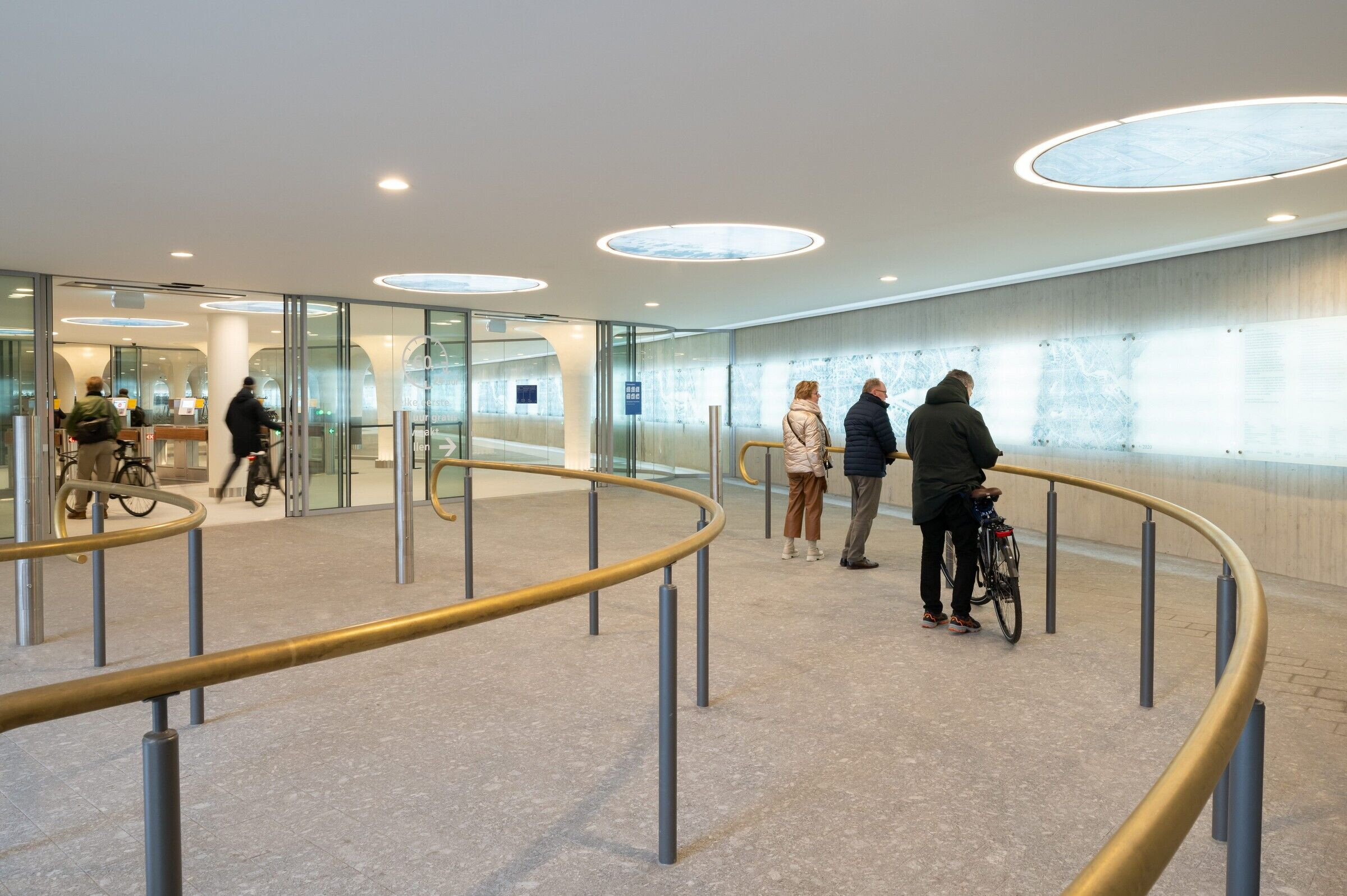

Healthy environment
The parking contributes to a sustainable, healthy, and livable environment and has a positive influence on mobility, traffic congestion, health, and the local economy. It does not take up valuable space and increases the public space for pedestrians and cyclists and the surface of the water around the station.
The parking is well connected to Central Station and makes it easier for travelers to use the bicycle. By providing cyclists with a safe and convenient storage place it contributes to the promotion of cycling as a sustainable and healthy means of transport. This leads to less car traffic and an improvement in road safety for all road users and to a reduction in CO2 emissions and air pollution. Cycling is a healthy form of exercise, and this can be stimulated by offering a bicycle parking next to the station, so that it can make a positive contribution to people's health.
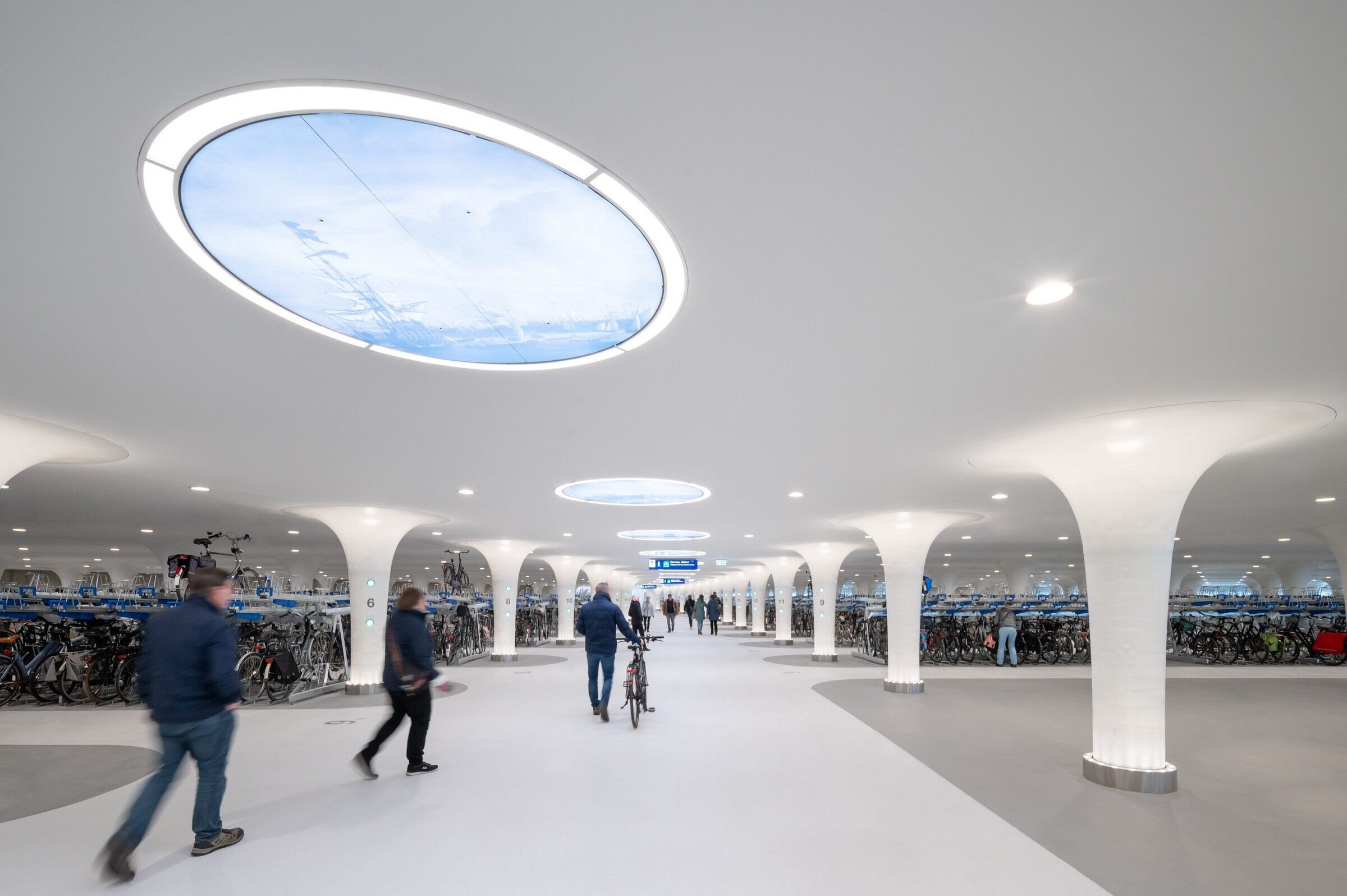
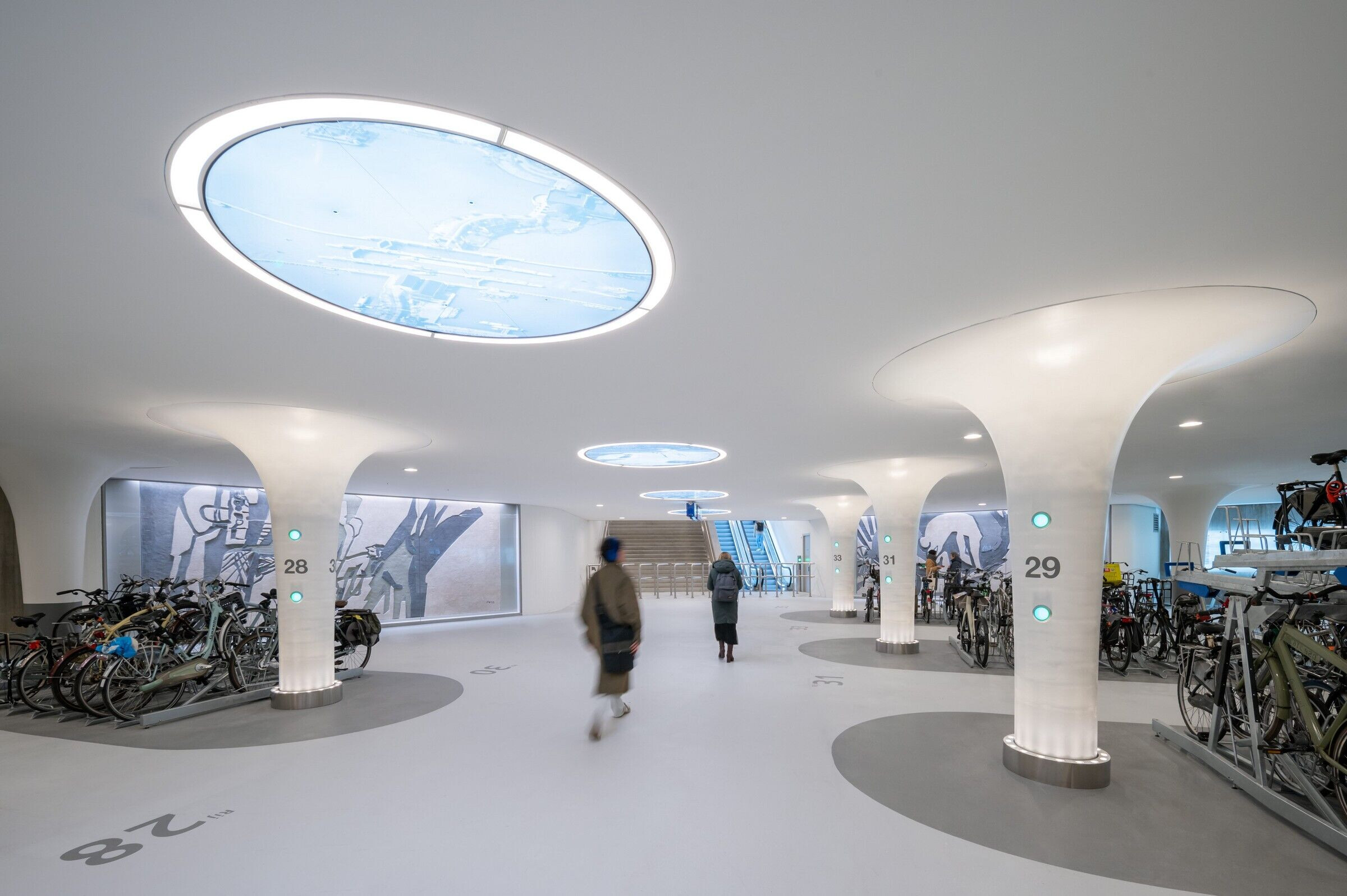
Responsible production
During construction, the CO2 emissions on the project were monitored for 5 years. This showed that we were able to realize a declining trend over those 5 years. This was on the team's own initiative to be socially responsible.
During construction, use was made of social return employees who came to the location to work via public transport or by bicycle. The materials were transported by water. Sheet piles that could be pulled have been removed again. Released waste is disposed of separately. An electric shovel/tower crane on a track was used. We have opted for robust and maintenance-friendly materials at a location next to the station that is used intensively.
