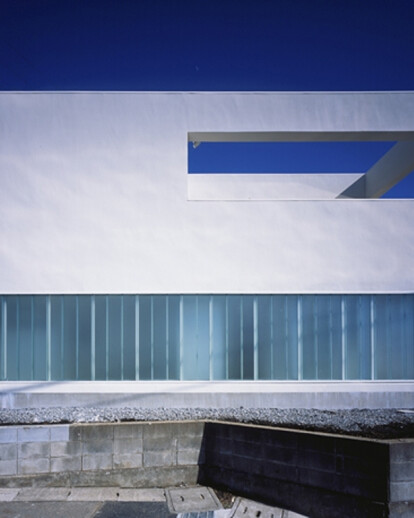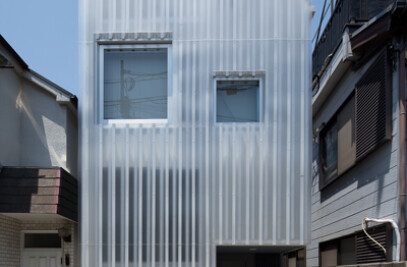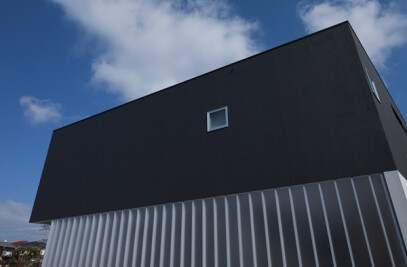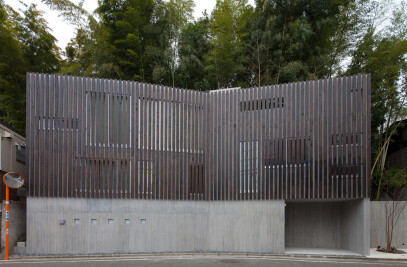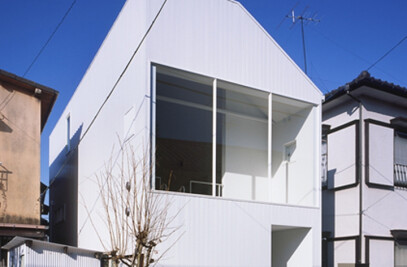The site is located on elevated ground in Izumi Ward, Yokohama City, with a panoramic, unbroken view toward the southwest of the mountain range in the distance, including Mount Fuji. The clients, a husband-and-wife couple who both work, explained that the secret to their health is a leisurely pace of life enjoyed on their days off. The couple have a positive outlook on everything. The exterior of the building is distinctive in its simplicity, as well as the anonymity of its outlook on life. The husband, an outdoor enthusiast, requested a garage with space for both a car and a bicycle. Entering the house, visitors are greeted by a large Profilit glass wall. An indoor courtyard was built in such a way as to be enclosed by this glass wall, offering the viewer an unexpected surprise when looking in from the outside. The branches of the trees in the courtyard extend to the terrace on the second floor, allowing the inhabitants to enjoy the changes in the seasons: new foliage and blooming flowers in the spring, for example. The second floor consists of a single, connected space that serves as both the master bedroom and a living, dining and kitchen. The unobstructed view beyond the terrace extends freely outward. Each time they contemplate the view from their room, this couple are perhaps already planning for their next weekend retreat.
Products Behind Projects
Product Spotlight
News

Snøhetta completes Norway’s first naturally climatized mixed-use building
Global transdisciplinary architecture and design practice Snøhetta has completed Norway&rsquo... More

Studioninedots designs “Octavia Hill” on intricate site in new Hyde Park district, Hoofddorp
Amsterdam-based architecture and urban design practice Studioninedots has designed a building as par... More

Waterworks Food Hall promises Toronto a new landmark cultural destination within a beautiful heritage space
Opening this June, Waterworks Food Hall promises a new multi-faceted dining experience and landmark... More

Wood Marsh emphasizes color and form in new Melbourne rail stations
Melbourne-based architectural studio Wood Marsh has completed the development of Bell and Preston ra... More

C.F. Møller Architects and EFFEKT design new maritime academy based on a modular construction grid
Danish architectural firms C.F. Møller Architects and EFFEKT feature in Archello’s 25 b... More

25 best architecture firms in Denmark
Danish architecture is defined by three terms – innovative, people-centric, and vibrant. Traci... More

Key projects by OMA
OMA is an internationally renowned architecture and urbanism practice led by eight partner... More

10 homes making use of straw bale construction and insulation
Straw has a long history as a building material, finding application in thatch roofs, as a binding a... More
