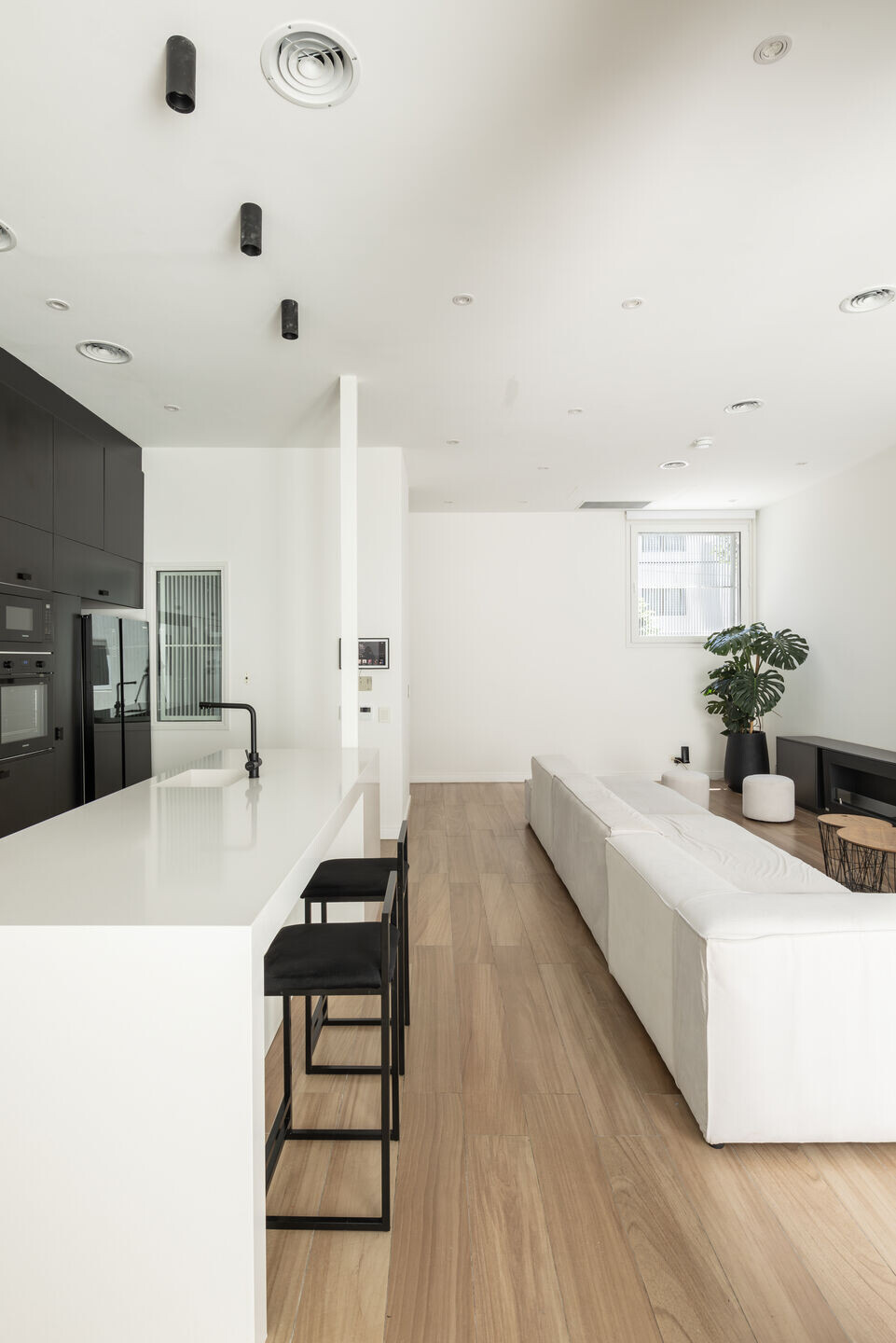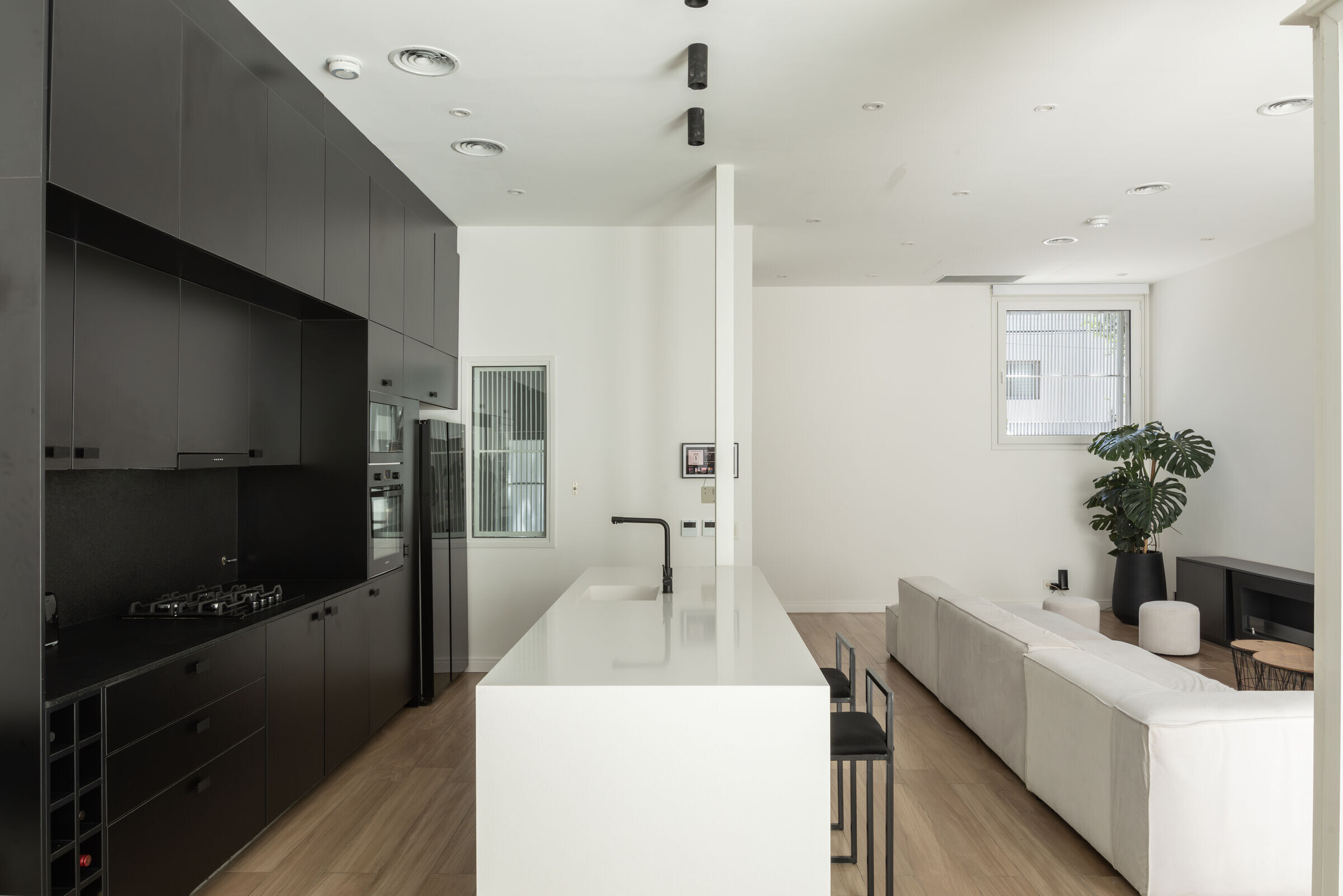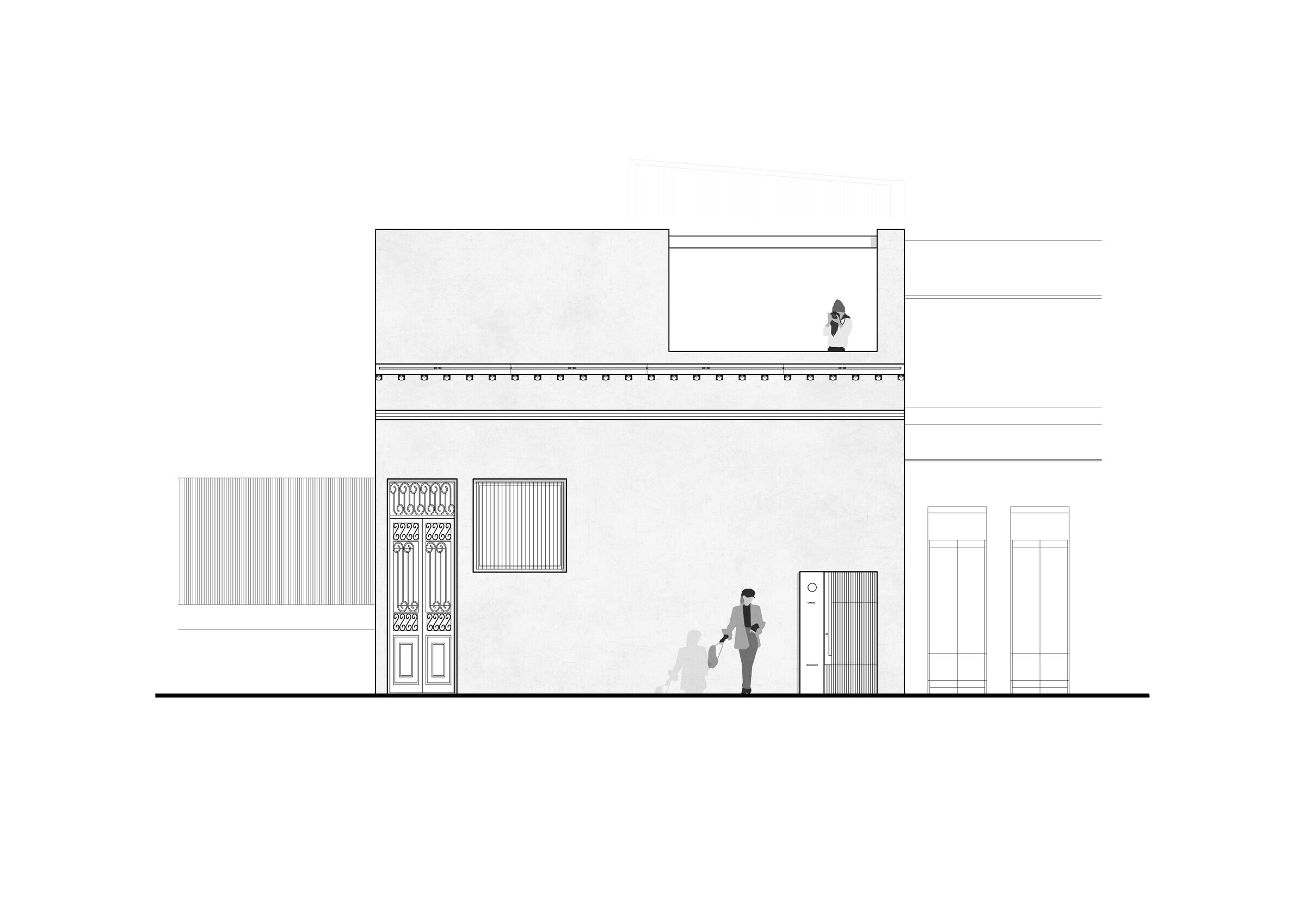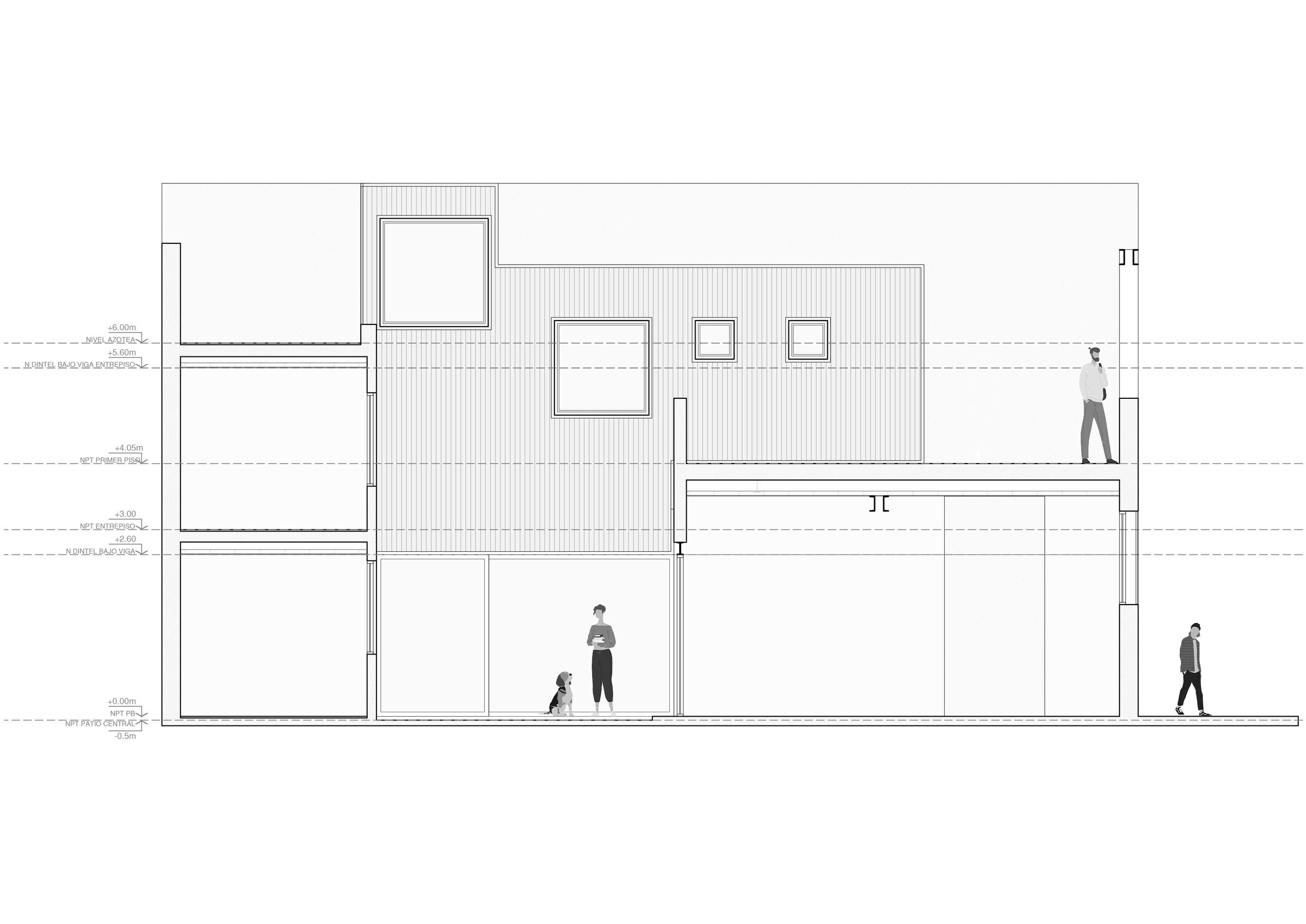The current PH is the result of successive interventions and renovations to an old “chorizo” house, located in the City of Buenos Aires. The passage of time shows the different interventions that modified its identity until it became an accumulation of spaces and a commercial premises on the street.
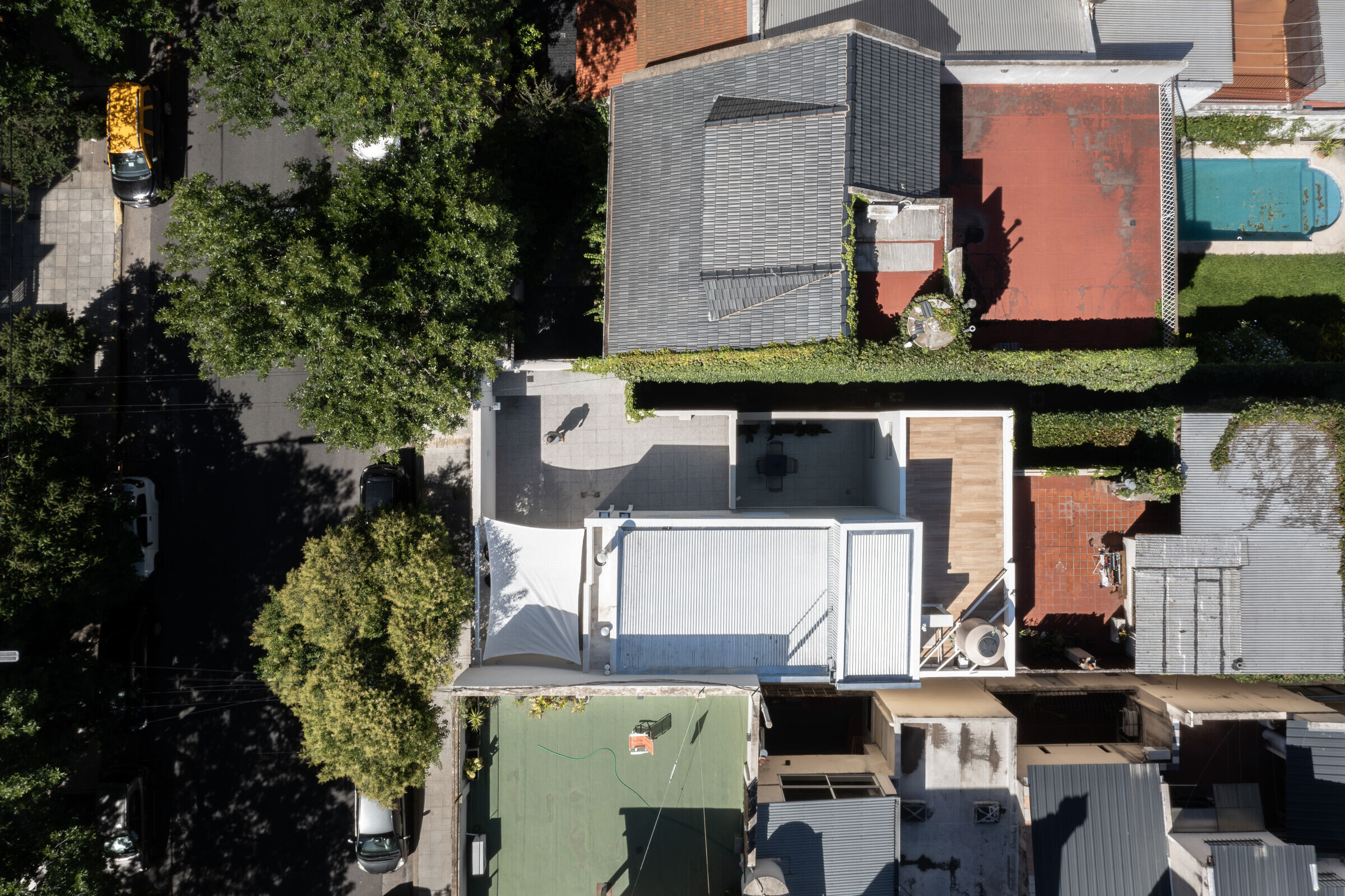
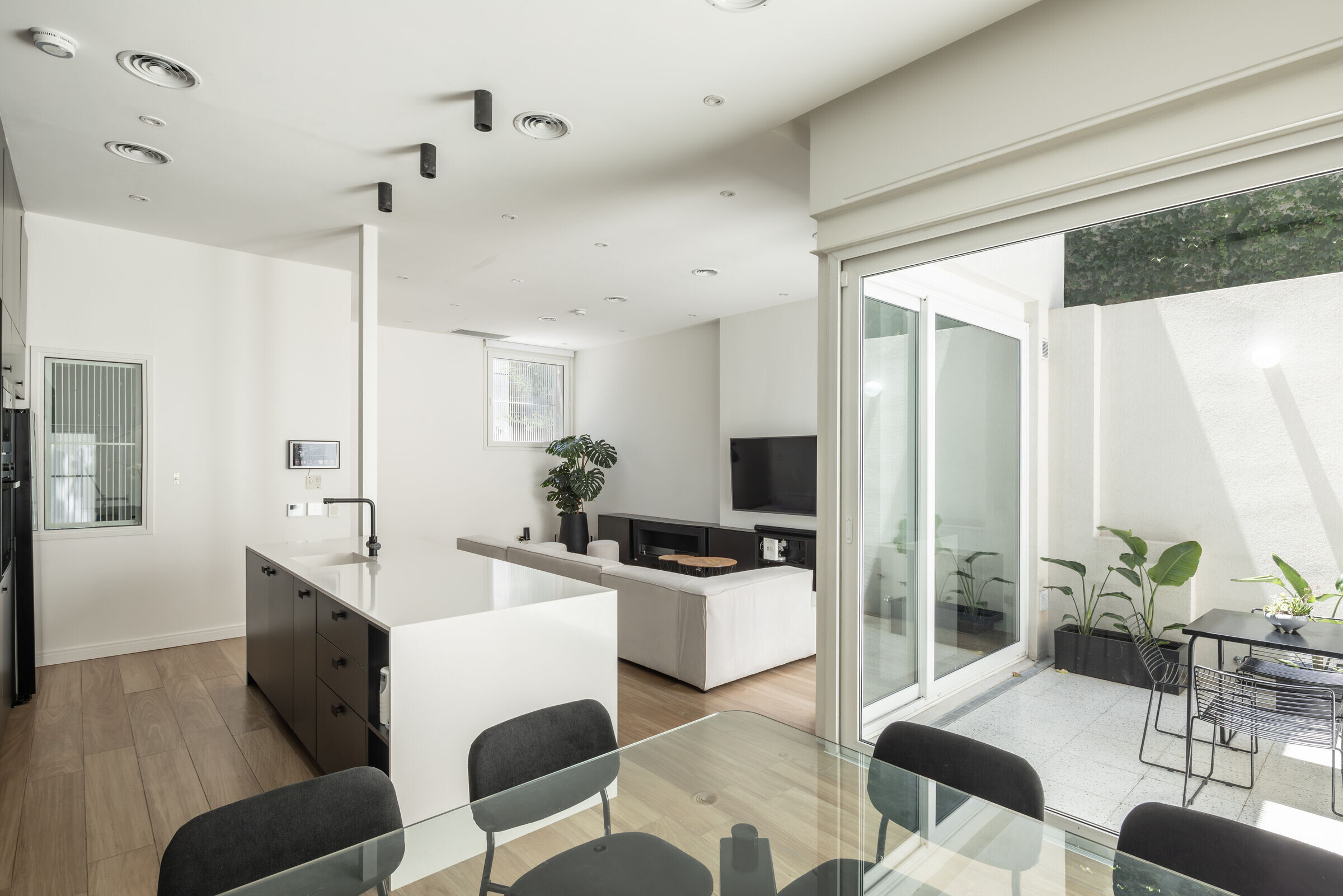
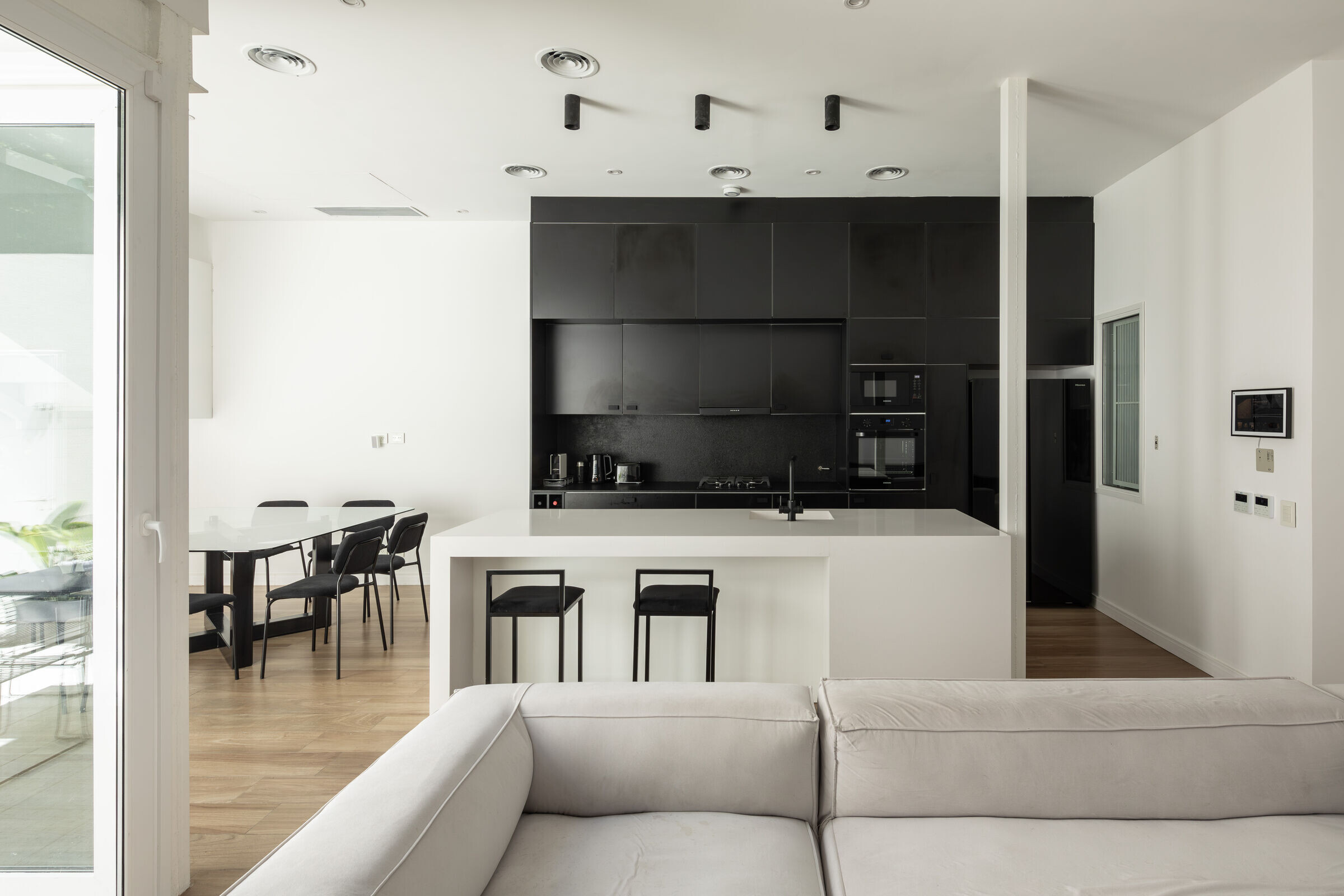
We understand that the fragmentation of space and the lack of light were the challenges to be solved, from which we set out to create a large patio, to illuminate and ventilate all sectors of the home.
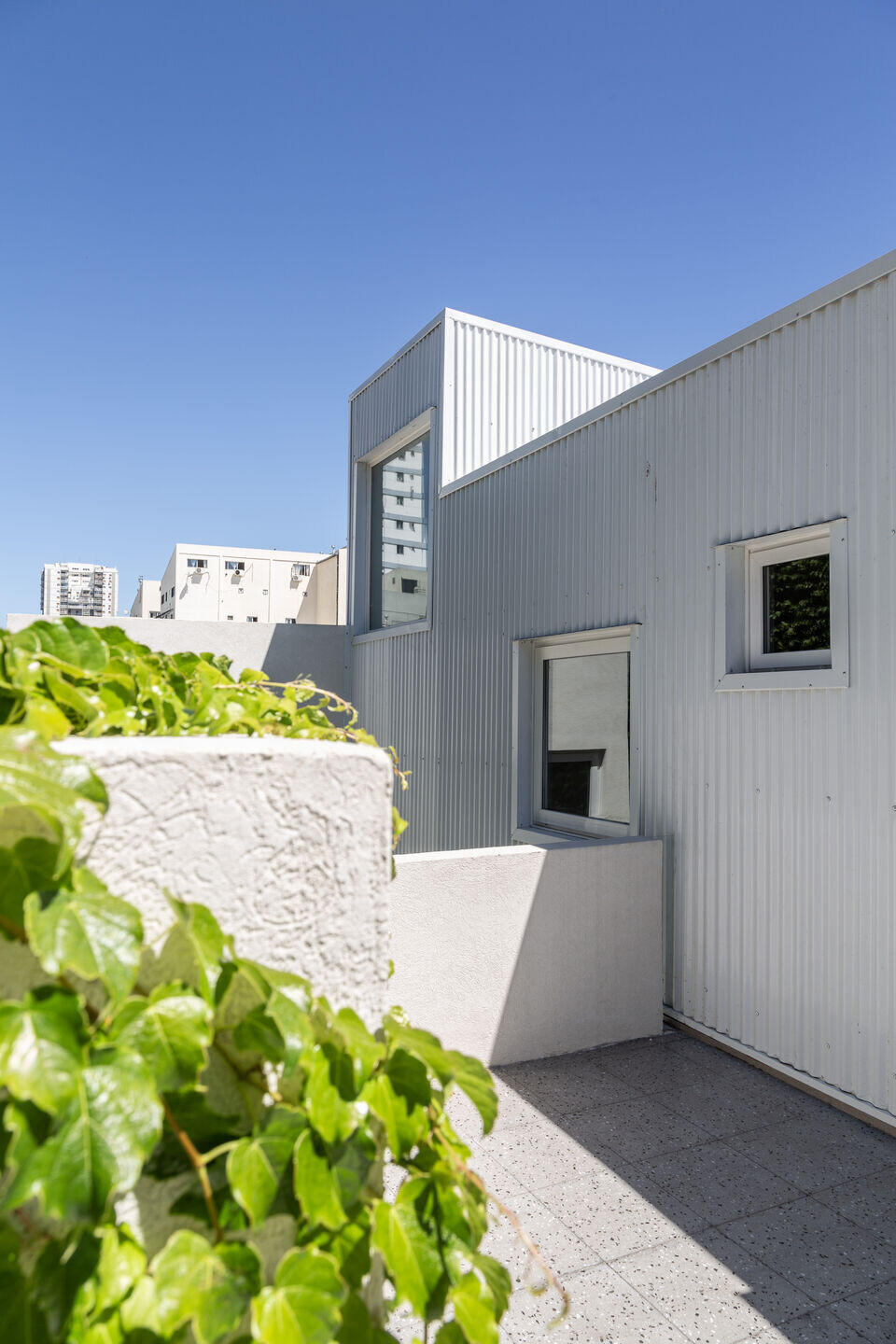
Aware of the radical idea of creating a void around the social area and adding meters to the existing terrace, we understood that the decisions had to be few and forceful: create a new volume that would be a disruptive element with the traditional construction logic, a morphology lightweight developed entirely in dry conditions, an element subtly perched on that free surface.
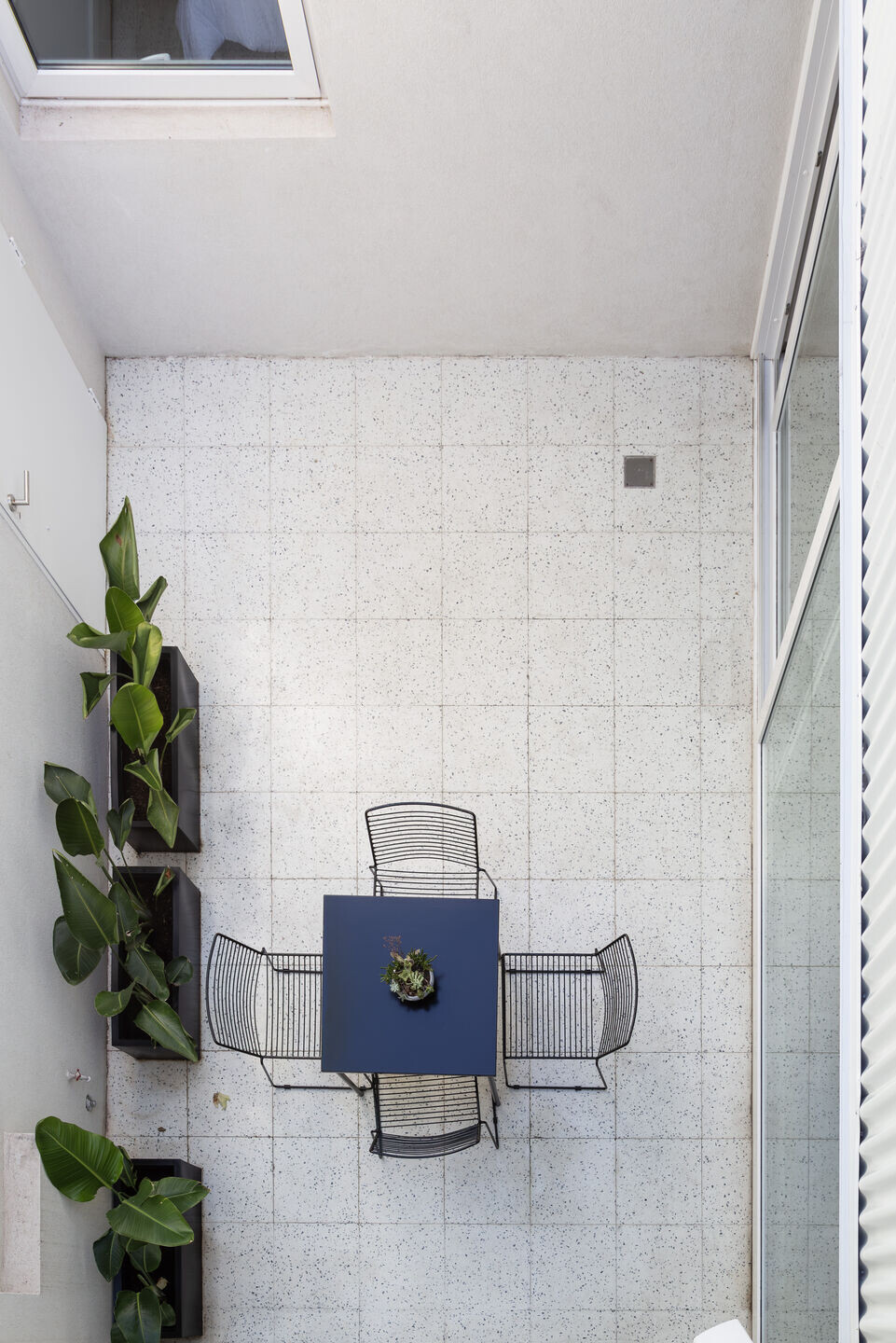
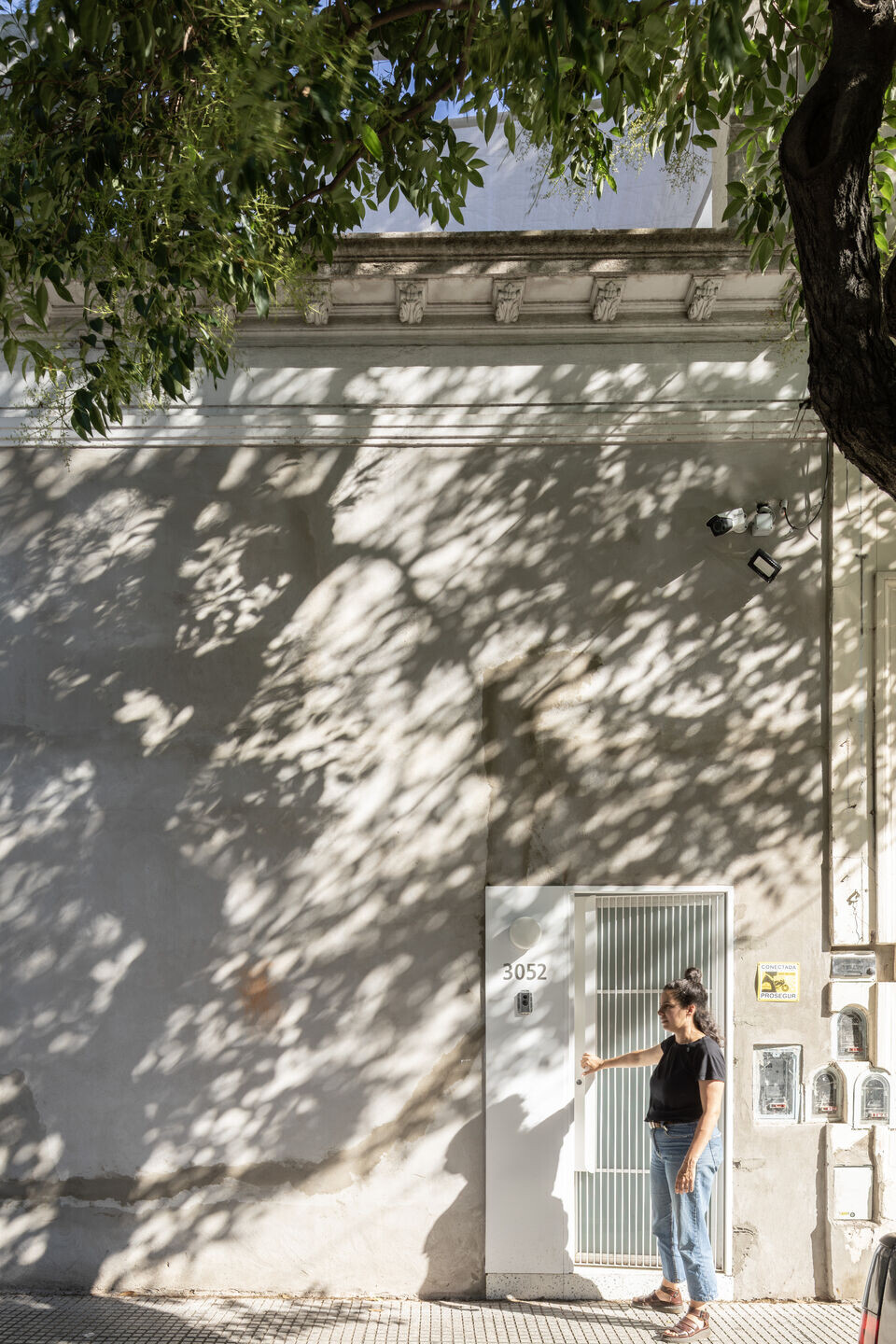

In summary, we propose the social area, on the ground floor, freed from all the elements that partition the space.
At the back of the property, a circulation is created that articulates a mezzanine with the private premises and on the old terrace, we executed a light morphology that brings together the circulatory core, a bedroom and the services. The metal volume was also separated from the façade of the property to generate a transition space between the home and the street.
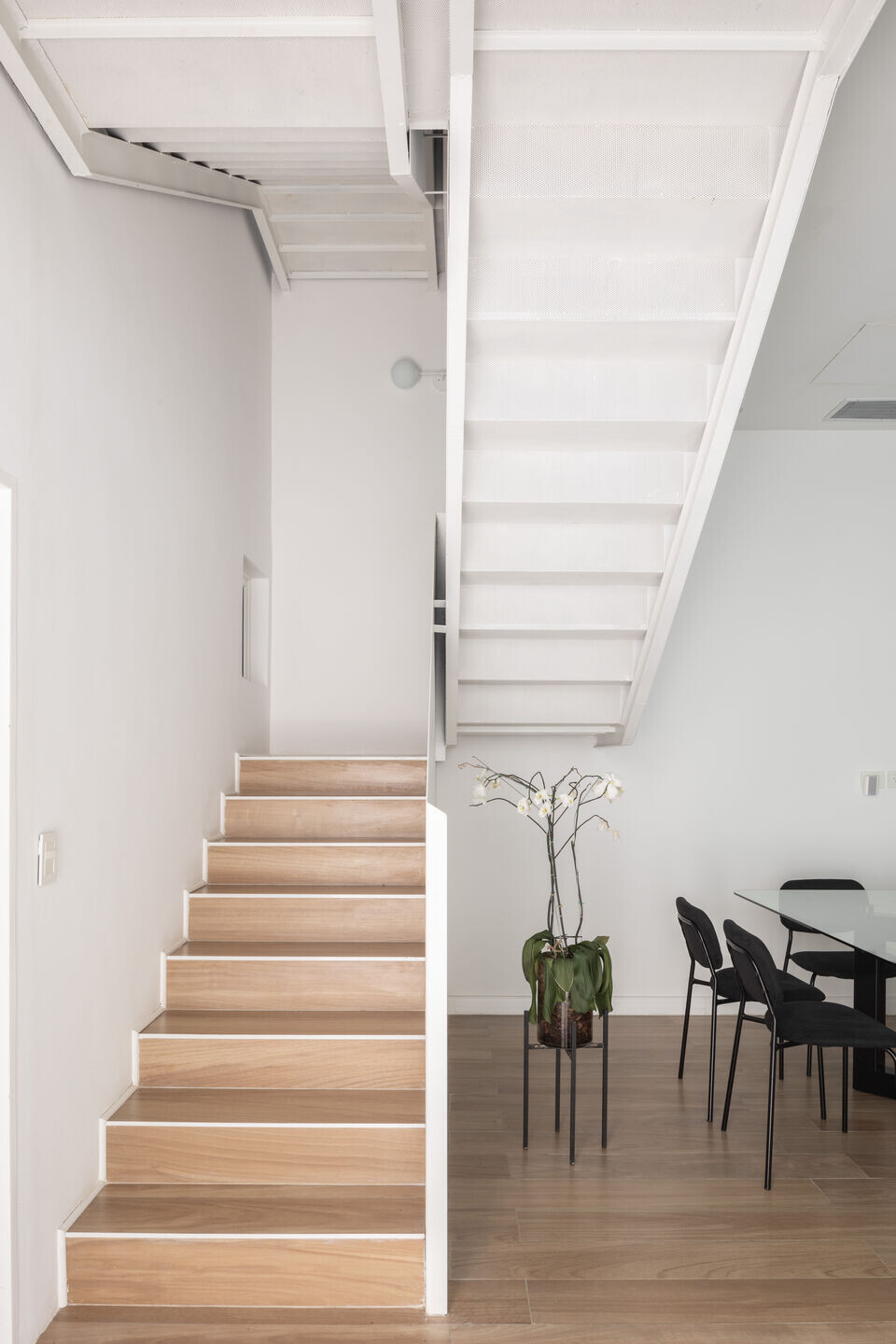
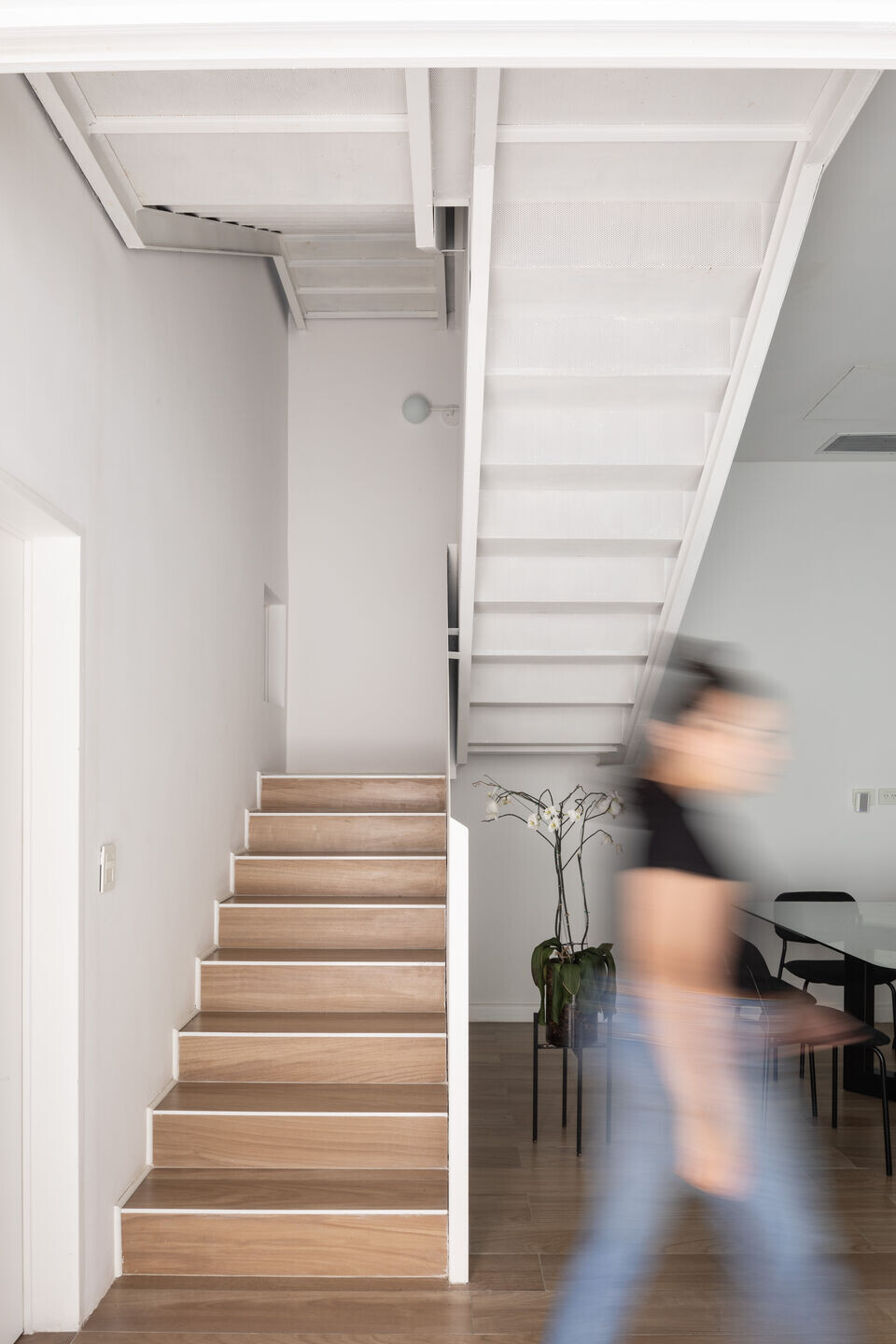
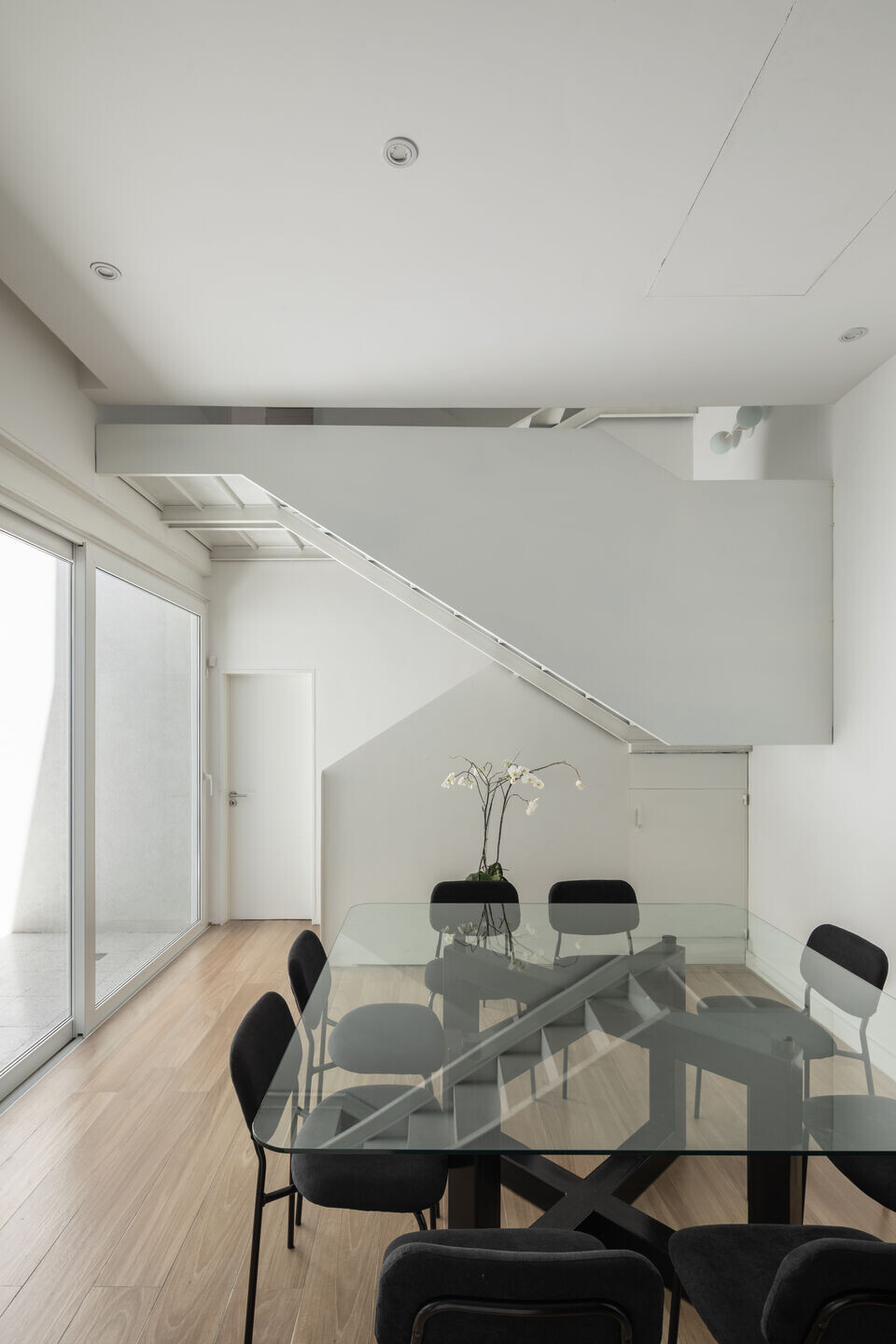
Formally, the townhouse ostensibly takes advantage of the virtues of being a large container with careful openings and a large patio as a nodal space. The vertical circulation that sews all levels is a light staircase that links private, service as well as expansion spaces and not only resolves the circulation of the “ph” but also provides light and long views through the patio. These decisions rudely maximize a clean, understated aesthetic.
