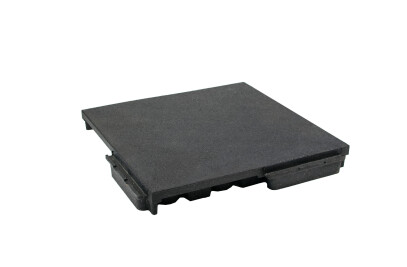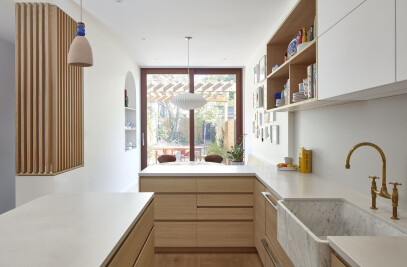For the first dedicated rowing studio in Toronto, Dubbeldam Architecture + Design was tasked to create an immersive interior that would motivate patrons to push themselves to their physical limits. The design brief called for a sleek, sexy and raw interior bursting with the kind of intense energy associated with the rowing term “power 10” when a crew puts all its strength into 10 consecutive strokes that can make or break a win, or a workout.
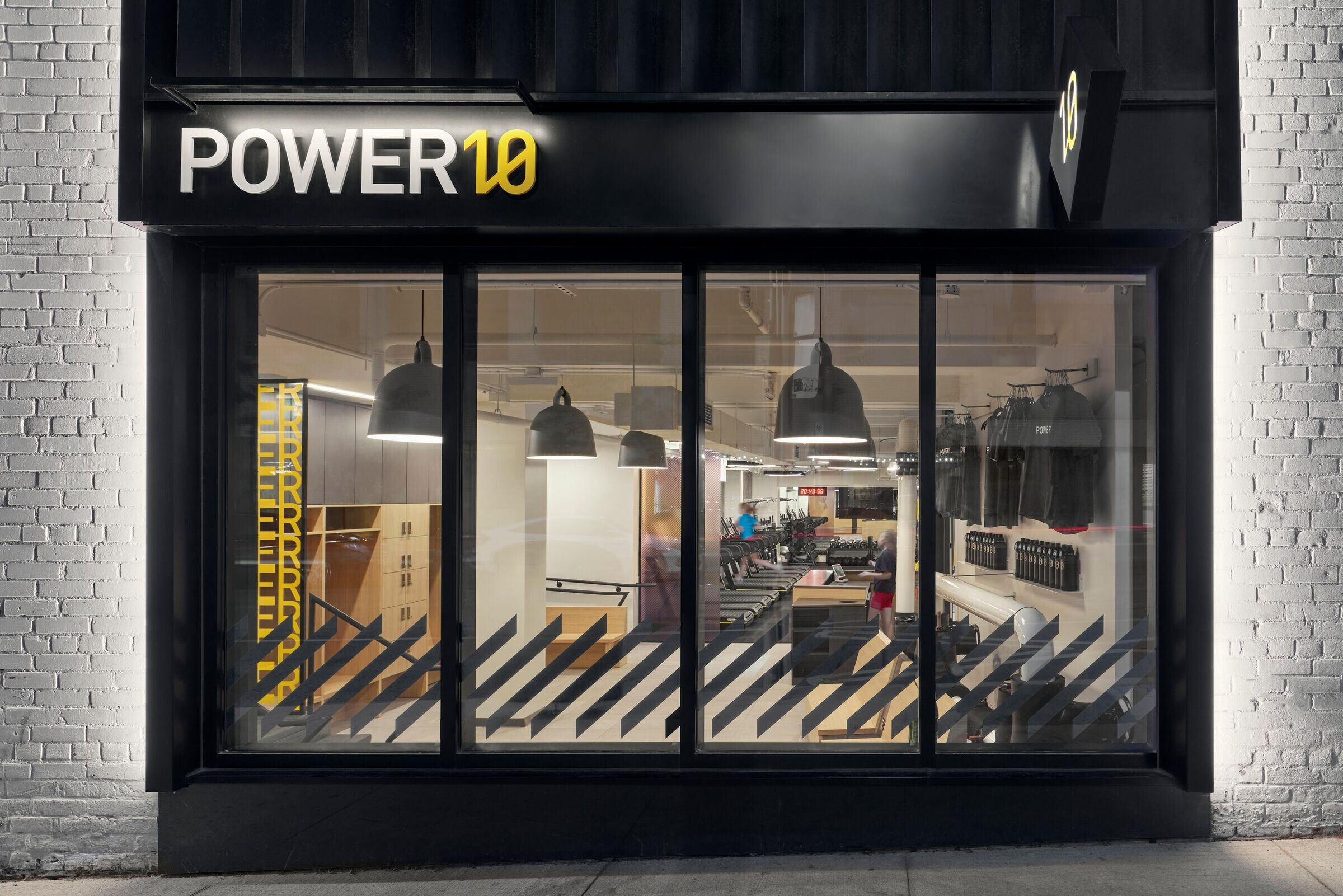
To capture this kind of high-turbo energy, Dubbeldam Architecture + Design devised a fully immersive experiential interior to boost adrenalin and block out distractions that dilute performance. The focus of the raw, industrial-like interior is the rowing studio, fitted out with state-of-the-art Technogym rowing machines and dynamic colour-changing LED lighting on the charcoal grey walls and ceilings. The large X-shaped programmable light fixtures pulsate in rhythm with the music, adding to the workout’s intensity. The repeated X-shape not only serves as a graphic reminder for rowers to push toward that 10-stroke goal during workouts but is also a nod to the Roman numeral 10 and the iconic symbol of two crossed sculling oars.
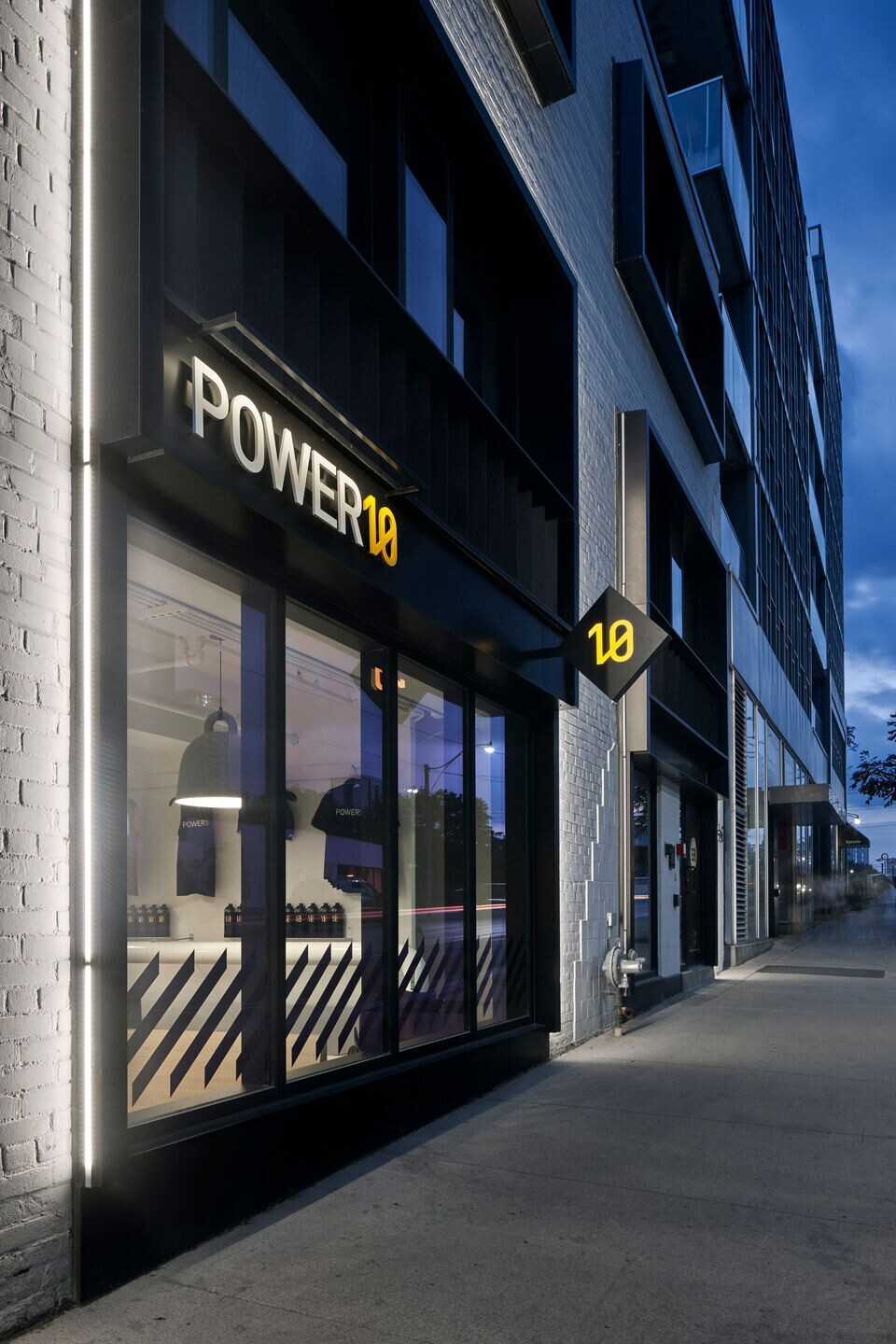
The unvarnished aesthetic continues into a second workout area fully equipped with high-performance treadmills, free weights, kettlebells, and TRX training. The X-shaped lights are repeated here, suspended from the exposed ceiling and serving as a visual bridge to the rowing studio. Connecting the two workout areas and the change rooms is a long corridor with a 3-foot high, three-dimensional POWER10 logo in a 25-foot long opening in the wall that runs behind the reception area, providing a powerful visual connection between the spaces. Patrons catch glimpses of other gym-goers in adjacent areas through openings between each of the letters, creating visual intrigue. Throughout the studio spaces, areas of exposed concrete wall and mechanical systems lend to the raw industrial ethos. Strategically positioned angular-shaped acoustic panels on the walls and ceilings attenuate reverberation with an interplay of soft surfaces.
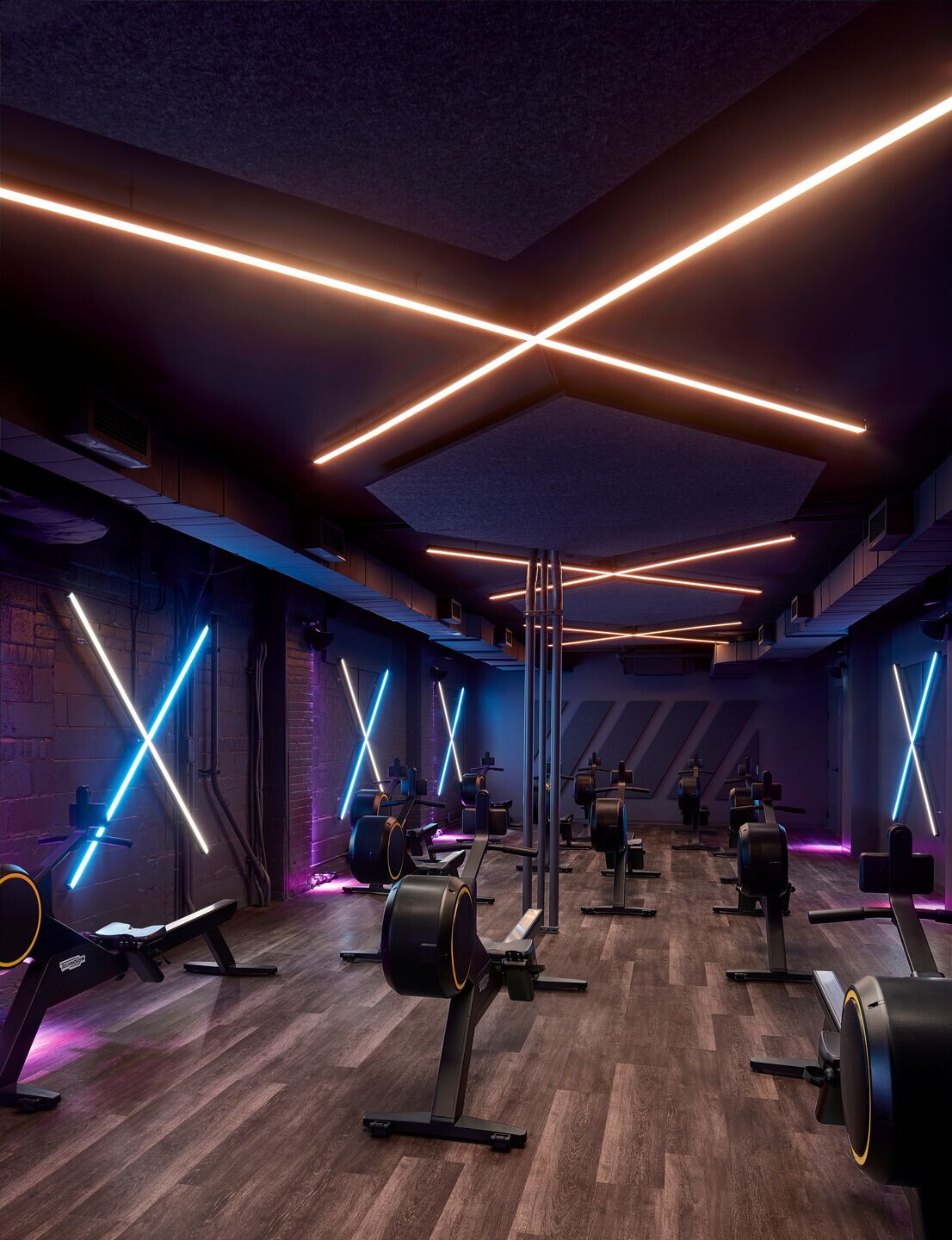
By contrast, the lounge area and changerooms are notably calmer, featuring natural wood finishes, terrazzo tiles and colour-blocked walls in ‘power gold’. In the lounge, Normann Copenhagen bell pendants cast a warm light over custom-built white oak benches. The multipurpose reception desk in matching white oak features an integrated cooler with display window to entice members to hydrate. Curated furniture pieces by Muuto provide a casual space for patrons to relax, refuel and recharge at the end of a challenging workout.
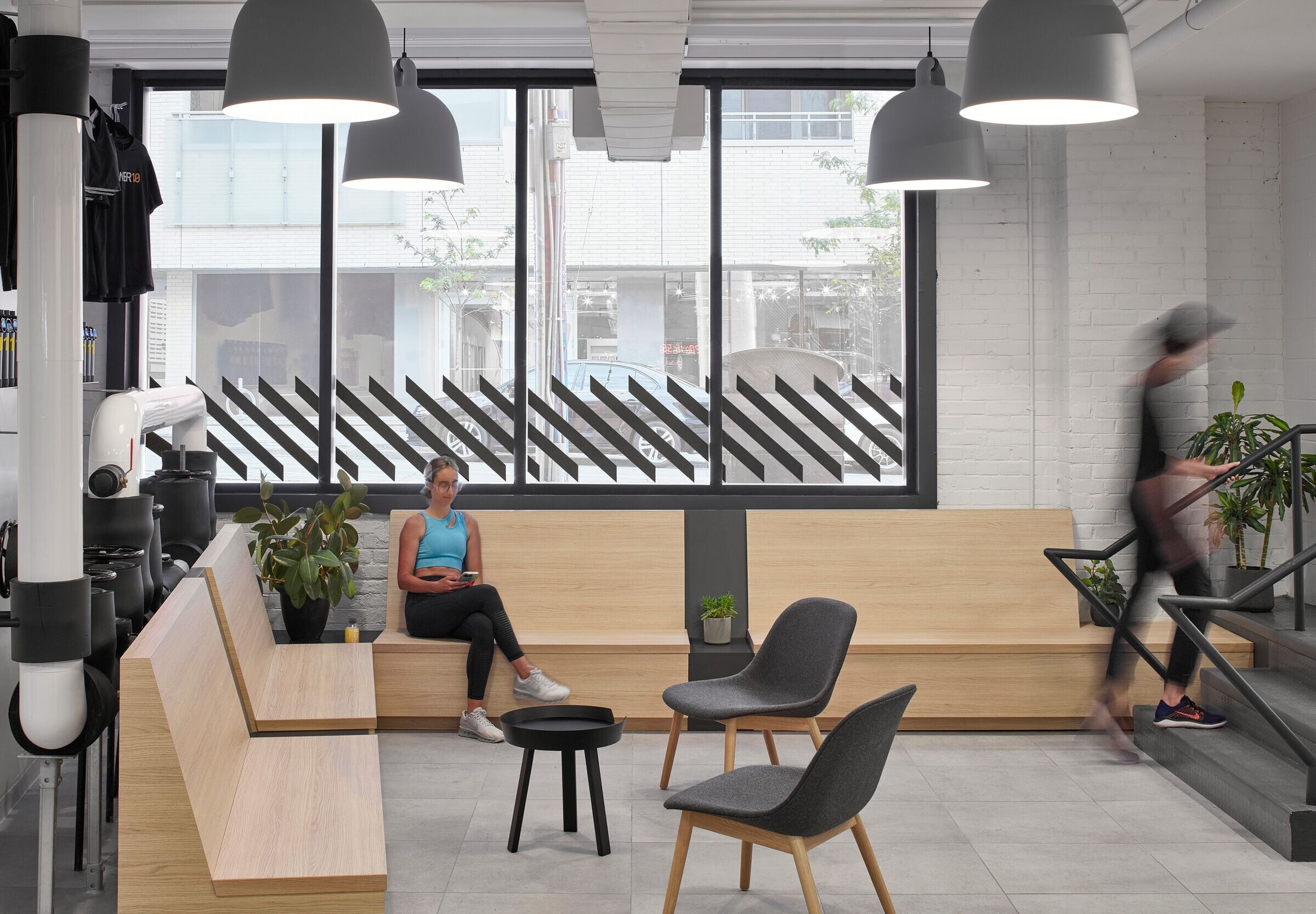
A strategic graphics scheme devised by Sali Tabacchi unifies the various spaces throughout the fitness studio and emphasizes the link to rowing. Inspired by the diagonal line through the number 10, large angled lines used as accent graphics are a riff on the oars of a boat and suggest activation and forward movement. Repeated in multiples on the Queen Street East storefront window, they create visual interest and offer passersby a glimpse into a rowing studio defined by a sophisticated interior, bold graphics and top-of-the-line fitness equipment.
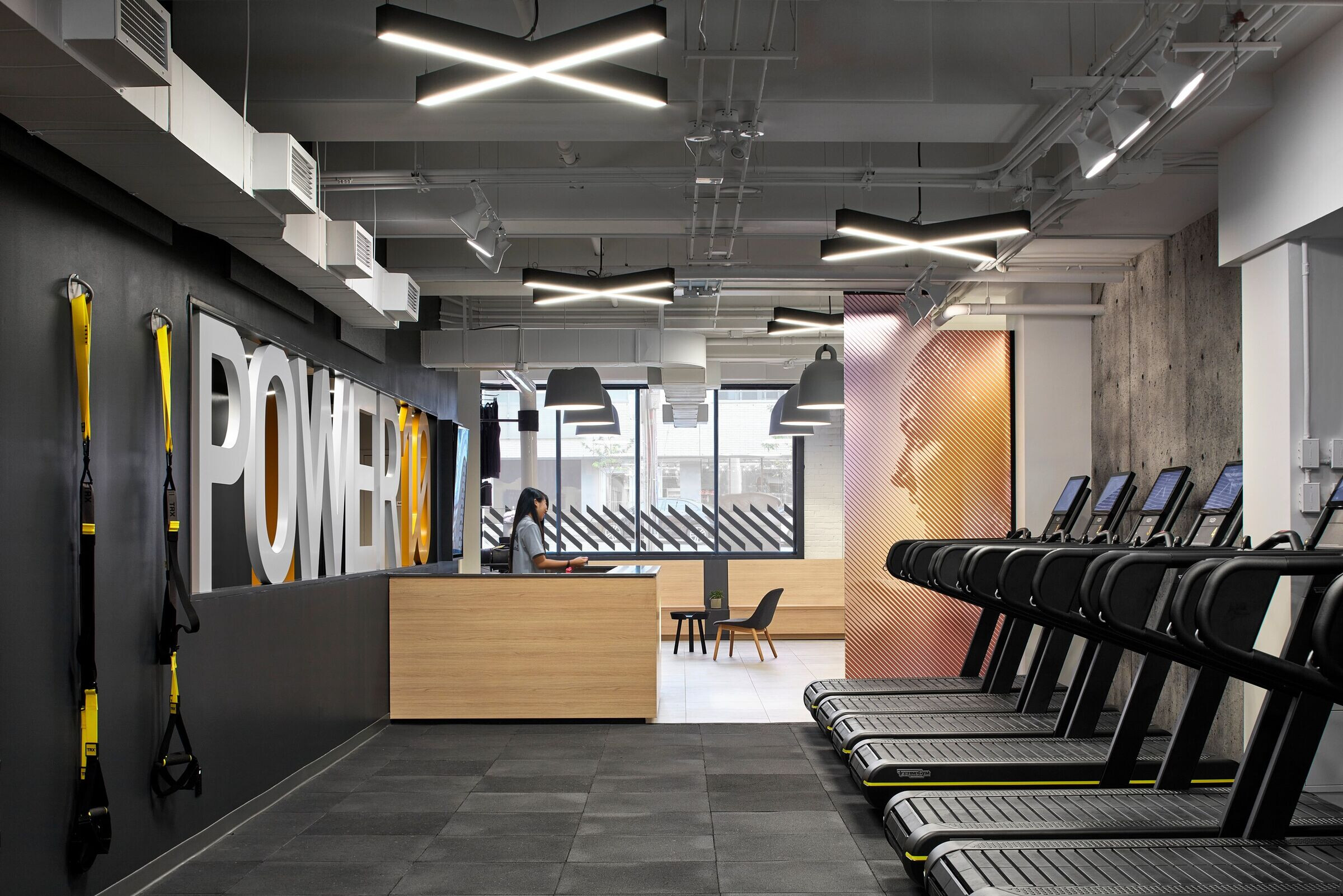
Material Used :
1. Shaw Contract - Inlet 0926V LVT floor tiles (front & corridors)
2. Normann Copenhagen - Bell Lamp (Large)
3. MUUTO - Fibre Lounge Chair
4. MUUTO - Around Side Table
5. Stone Tile - Master Plan Cinder tiles (front)
6. Ciot - Imperial Venice Sale e Pepe tiles (washrooms)
7. Pliteq - GenieMat Fit30 gym flooring
8. Lumenwerx - X' pendant fixtures
9. Technogym - Fitness equipment
10. EcoFelt - Acoustic panels



















