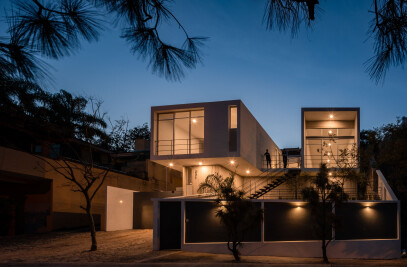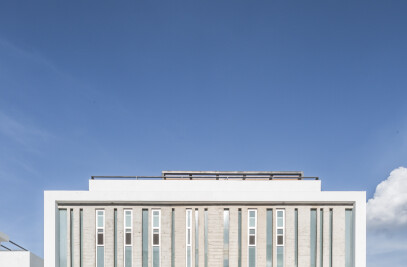The Provenza house is for a family of 4 or 5 members with 192 m2 of total construction. The concept of the house was to create a space where the user being inside the house felt that they were also on the outside because of this was created an open interior garden which ends with an apparent concrete wall and framed with the steel beams giving a feeling of an industrial style for the materials crushed. This garden can be enjoyed in most of the house as it created a communication bridge between the bedrooms that is directly related to the garden. The house is composed of two levels in which the ground floor has public areas which are living room, kitchen, dining room, laundry area, ½ bathroom, a small study, interior terrace and terrace in the back. The dining area has a double height generating a pleasant space for the user who also has the view of the interior garden. In the first floor there are 2 secondary bedrooms that have closet and a small balcony facing the back terrace creating a direct contact between interior and exterior. The master bedroom has a bathroom-dressing room and a small balcony that overlooks the main facade. The main facade is marked by a brick wall that is set at 45 ° which generates a different and dynamic aspect to the façade. Besides that it is integrated with the cantilevers of the general morphology of the house.
Products Behind Projects
Product Spotlight
News

BYRÓ architekti’s charred wood-clad garden pavilion in Prague reimagines the mundane garden shed
Prague-based BYRÓ architekti has completed a small and contemporary charred wood-clad garden... More

25 best outdoor furniture manufacturers
Outdoor furniture, crafted for patios, decks, balconies, gardens, and other open-air spaces, is typi... More

Landscape Forms & Urbidermis: Partners in Modern Urban Transformation
Landscape Forms, the official and long-time partner of Urbidermis in the USA and Canada, works close... More

31/44 Architects designs London house filled with architectural character
31/44 Architects designed “Six Columns” as a home for studio co-founder Will Burges. Sit... More

Benthem Crouwel Architects transforms Amsterdam office tower with an innovative wooden extension
District West in Sloterdijk, Amsterdam is currently undergoing a transformative redevelopment, conve... More

Brewhouse Apartments: A testament to adaptive reuse comes to Warsaw
In the heart of Warsaw, where history intertwines with contemporary urban life, the Brewhouse Apartm... More

25 best architecture firms in Iran
Iran is an arid and rugged country in Southwest Asia, home to a rich and diverse culture spanning mi... More

Pelli Clarke & Partners completes Salesforce Tower Chicago as part of riverfront master plan
Pelli Clarke & Partners has completed the Salesforce Tower Chicago, a LEED Gold-certified office... More
























