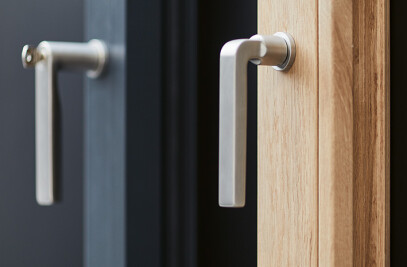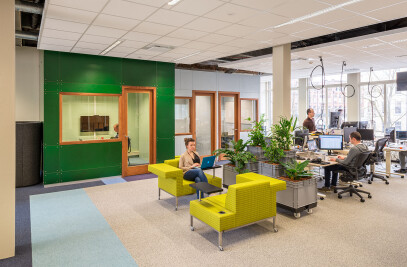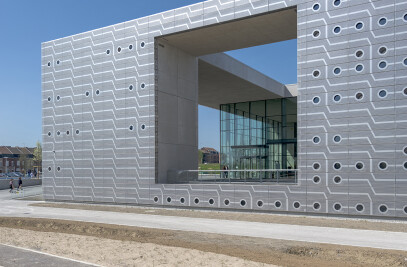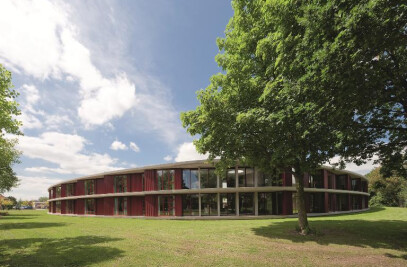Building and interior delivered following phased renovation
Rabobank's distinctive main office in Utrecht, which dates from the 1980’s, has been transformed into a dynamic working environment that will serve the bank well for the next 25 years, all thanks to a design by OIII architects. The original office hallways have made way for a flowing working environment. The spatial organisation sets a scene of rest and dynamism, analogous to the city where a dynamic centre is surrounded by tranquil suburbs. The shape of the building, which features three wings joining onto a central hub formed a forceful contour. Despite this, the spatial design has created a feeling of openness in which all the components connect to form a logical whole.
Ways of working
The new arrangement has more than doubled the number of personnel who have workspace in the building. Thanks to the varied working environments offered, employees can choose each day which locations will best suit their work. The clear hierarchy of the spatial organisation facilitates orientation, and creates natural meeting points. This promotes inter-departmental contact, and creates opportunities for informal meetings and collaboration.
Design, colour and materials give the workspaces an understated and intimate atmosphere, where transparency and privacy are in balance. By the application of unadorned materials such as wood and felt the interior takes on a timeless ambience, in fitting with the image of the organisation as a reliable bank.
The central orientation and meeting points form a contrast in this whole. Distinctively shaped interior elements, combined with art, support the character of dynamic junction nodes. Each storey has its own individual floor design, created by Studio Makkink & Bey, and this gives each junction a singular identity. Based on themes which integrate images, patterns, figures and floor numbers, the different floor patterns form a fascinating array of artwork.
Leap in sustainability
Revitalising the building didn’t just involve replacing the interior; the shell and the 'workings' of the building were also renewed. This has resulted in a huge leap in sustainability. The combination of improvements to the shell of the building, the installation of modern climate control systems and energy-saving lighting has brought down energy usage while increasing comfort. Aside from the reduction in energy requirements, a great deal of thought went into the choice of materials so that they would also have as little environmental impact as possible





































