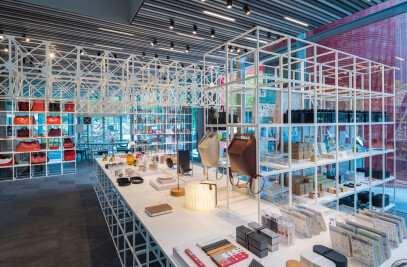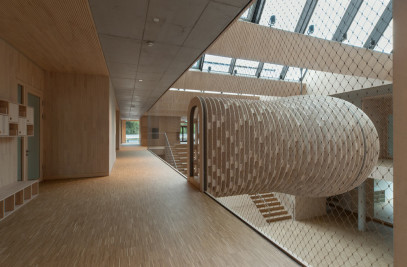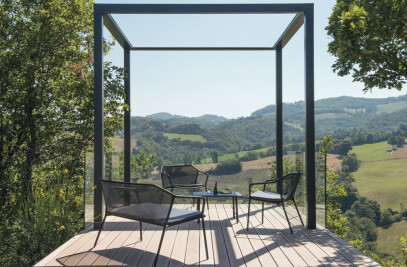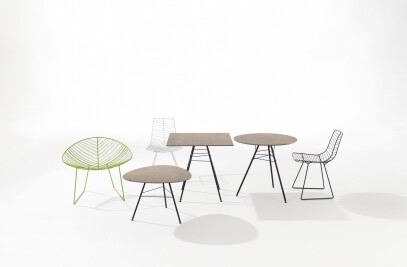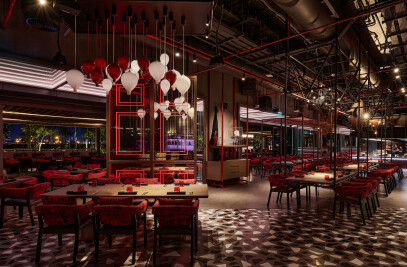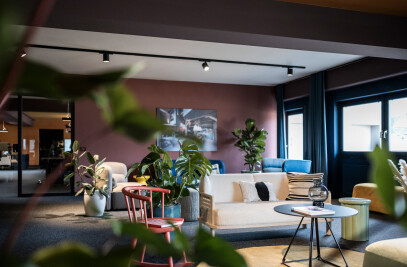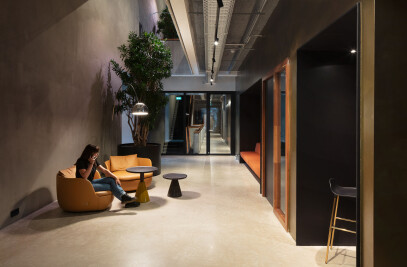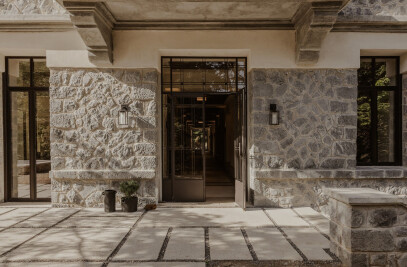Initiated by Franck Argentin, founder of RBC, RBC Design Centre is the ultimate place dedicated to design. This amazing building of 9 levels is a 2 000 m² art of living destination with no equivalence in Europe. RBC Design Centre celebrates a global design culture that goes from furniture pieces, books to exhibitions and food.

This multilevel showroom, complete with bookshop and restaurant in the ground floor, is a real machine for the exhibition of contemporary design. Its architectural content is manifested on the façade, which reveals its internal layout on the outside : the building can be first seen as a simple box, in a very neutral grey, enhanced by white key words : CREATE – DREAM– READ – COOK – LIGHT – LIVE. The outside opacity gives place to transparency.

The deep unique grey tone of the building is a perfect scene for the strong museum like set ups of the furniture pieces. The volume features a full-height space in the center, dividing the exhibition space in two. The floor slabs of the two blocks are positioned at staggered heights, linked by stairs passing through the central courtyard. Distributed on eight levels on both sides of a central major hole, protected by a stainless stitch, they are colors and life of the place, inviting to roam from a visual request to the other one. This spectacular “furniture wardrobe”, cut by stairs that link levels, looks inspired by mathematician Escher’s drawings.
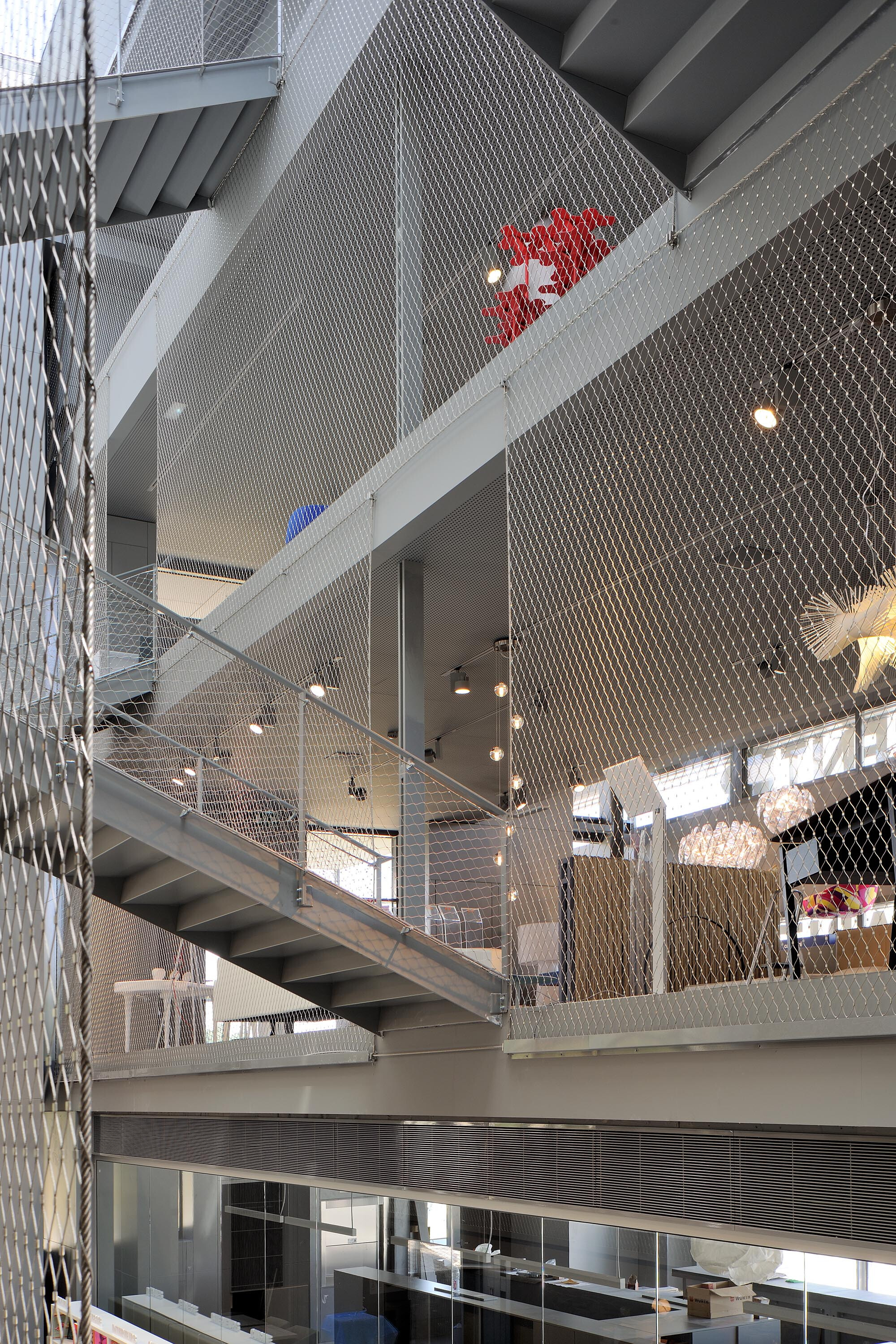
Structurally speaking, the load-bearing was made lighter, with no columns around the perimeter of the inner courtyard, but suspended from large beams by ties made of steel plates, supporting the horizontal slabs. Alongside Jean Nouvel, the RBC project was driven by several different figures: the client Franck Argentin; the architectural partnership of Nicolas Cregut and Laurent Duport and light artist Yann Kersalé.






































