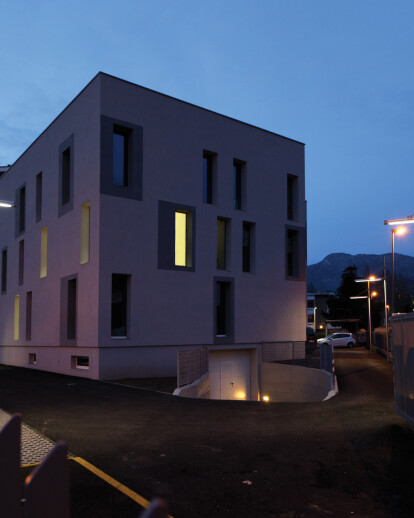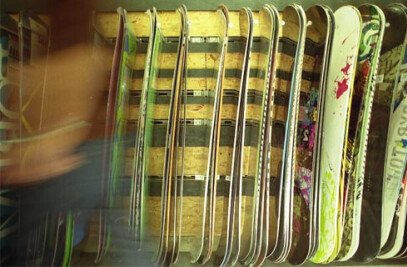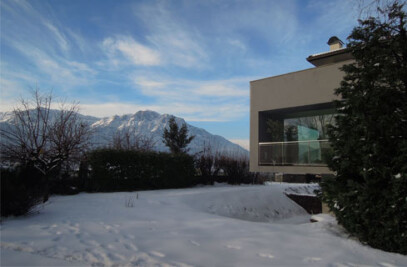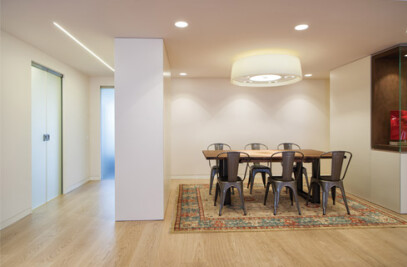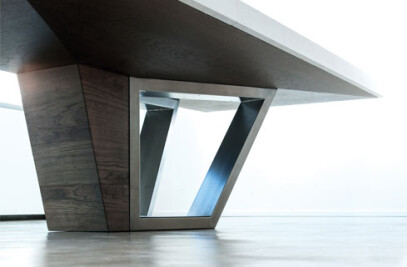The new headquarters of Trentino Labour Trade Union Organization (CISL) has been realized through an important architectural and energy requalification of the old police station of Trento.
The building subject of the renovation, fully isolated and inserted in a triangular lot, is composed by two blocks of three regular map above-ground floors, the biggest one counting 26x12 mt. while the other is a square of 9-10 mt. side, by a partially livable covering flat surface and a basement used as garage, accessible through two ramps placed at building two sides.
The project involved important structural, plant design, energy works to adapt the former building to its new functions, creating a better internal comfort as well as a more suited external image.
The whole original block has been gutted, keeping only its main stairwell: all the offices has been placed along its fronts, giving this way the possibility to have a direct view outwards. The internal dividing walls have been realized by using plasterboard prefabricated components, high-ceiling furniture, so as to facilitate a future removal and hence guarantee the necessary flexibility requested by the trade union activity. The basement level hosts now a meeting room with 40 seats, a multifunctional room with kitchen room, bathrooms equipped with showers, an archive for paper documents and parking spaces. At ground floor the reception as well as the offices of the various trade unions organizations are located: office spaces extend till the third floor, varying in form and dimensions, so as to best suit different trade unions’ needs.
At the top a 100-seat-meeting room has been realized, in a way that it is contained in a glass body that can be openable outwards in order to enable the use of the wide terrace exposing to the surrounding area.
As far as finishing is concerned, the aim of the project was to give a spacing and chromatic equilibrium without perceptively saturating the space and avoiding to highlight hierarchies: subtle colors are the background for employees and visitors up to the five floors of the building. White walls and false ceiling level spaces and the gray resin define rooms and surfaces.
The use of heat recovery systems, together with a correct shaping of the equipment for internal comfort enabled to considerably reduce wastes, which are common among building used as offices. On the top of the room 50 solar panels for the electric energy production have been installed.
The new facades modulation is the core element of this project: thanks to the irregular and misaligned distribution of the windows the external fronts gain a decisive stereotomic compactness, having a strong expressive value in the light and shade effects of windows sizes and in the chromatic treatment of levels.
