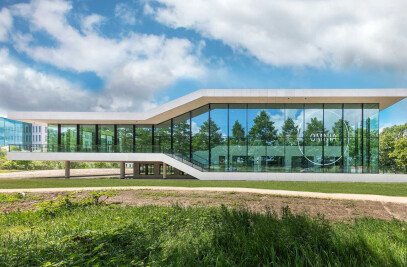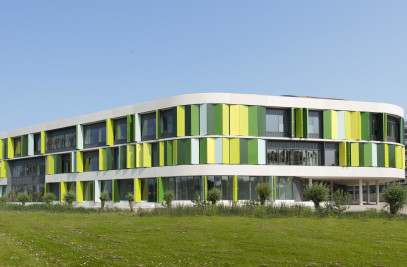Located on the green campus of Wageningen University and Research Centre, the original RIKILT complex consists of a highly outmoded office building from the 1950s and a laboratory building with several annexes dating from the end of the 1970s. Out of respect for the original building and to prompt an exciting dialogue between old and new, we decided to make the new construction stand out both in terms of form and personality.
The uniform ‘half-moon’ shape of the new construction makes a clear gesture to the campus, giving the entire complex a contemporary look and identity, while the curved façade lends a certain largesse and view on the existing building. The resulting effect is a pleasant space between old and new.
The new construction will, as it were, nestle in the ‘armpit’ of the existing laboratory and be linked to it by a number of bridges. It is possible to place the bridges at varying positions, thereby forming a circuit that will allow for fine-tuning of the internal logistics in case of a changed use.
By standing the building on feet and giving the substructure a transparent form containing the most representative and public functions, a certain liveliness is created as well as an open view on the existing building at street level. Outside, the greenspace runs under the new construction to meet the existing lab building. Using landscaping elements, the fragmented elevations on the terrain are blended into a whole. With its divergent storey heights to house the offices (3600mm gross) and the labs (4200mm gross) and large windows starting from the floor, the superstructure imparts a vivacious yet unpretentious façade.

































