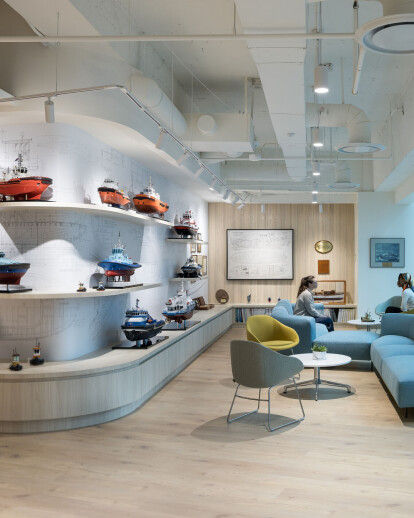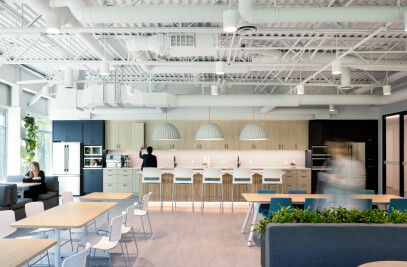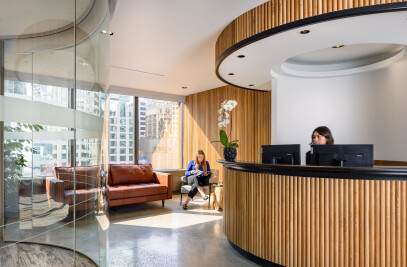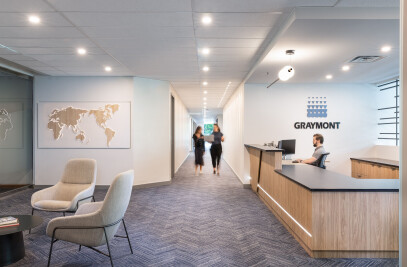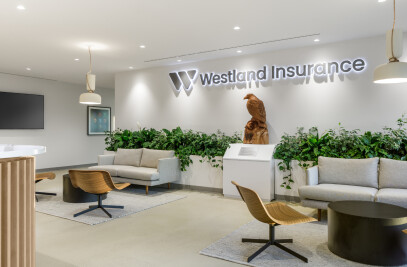Robert Allan Ltd., a prominent Canadian Naval Architecture firm established in 1928, embarked on a transformative journey with Aura an integrated design-build firm to create an innovative workspace in Downtown Vancouver. The goal was to enhance staff cohesion and interaction by transitioning from a three-floor office to a single-floor space spanning 11,750 square feet. This shift aimed to address past challenges and cultivate a more dynamic work environment conducive to spontaneous collaboration and idea flow.
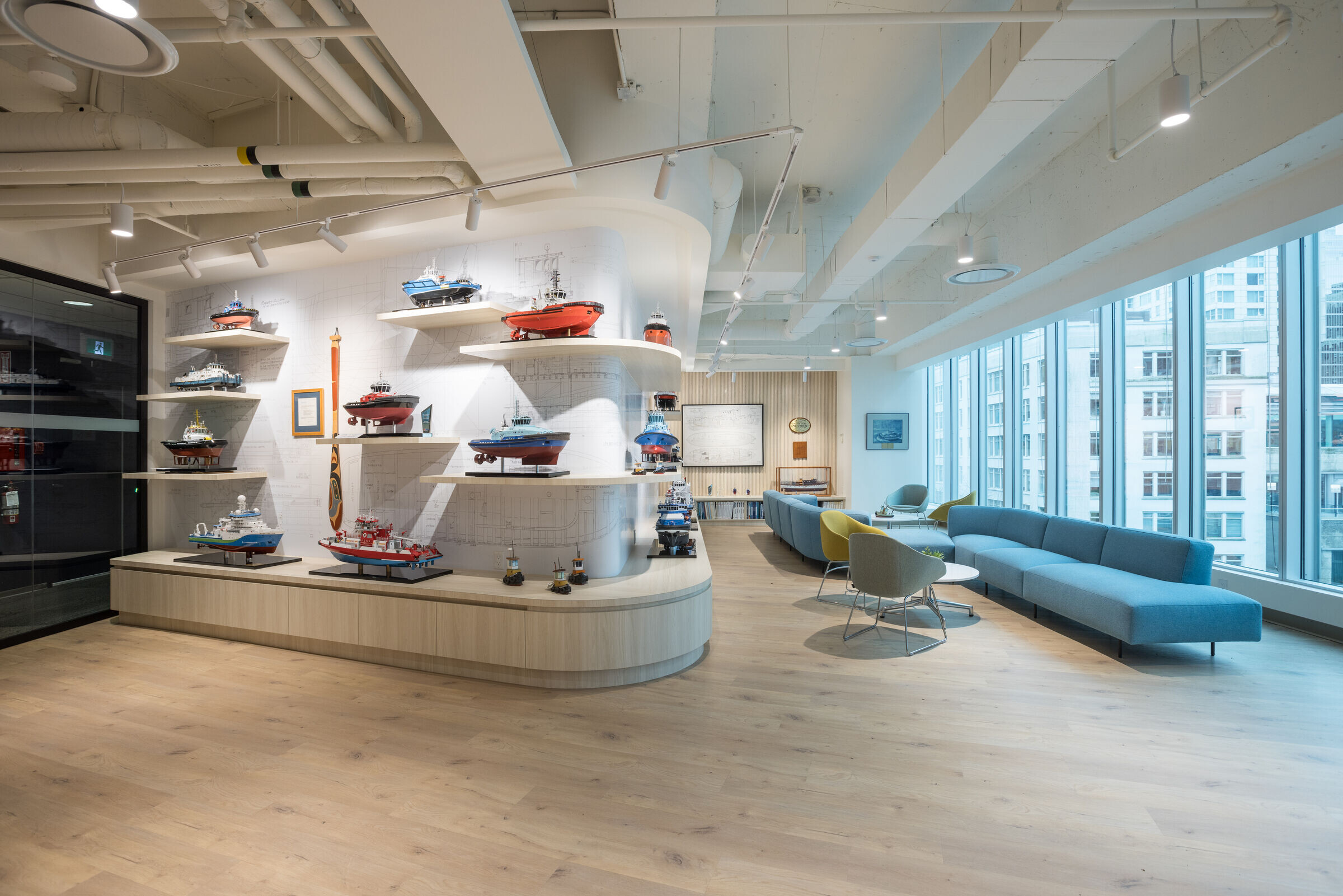
The redesigned office implemented by Aura seamlessly integrates the firm's rich history with cutting-edge technology. It features designated areas for focused work, collaboration, and virtual interactions, strategically placed meeting rooms, breakout focus rooms, and soundproof phone booths. These elements ensure versatility to accommodate diverse work styles and encourage interaction among employees.
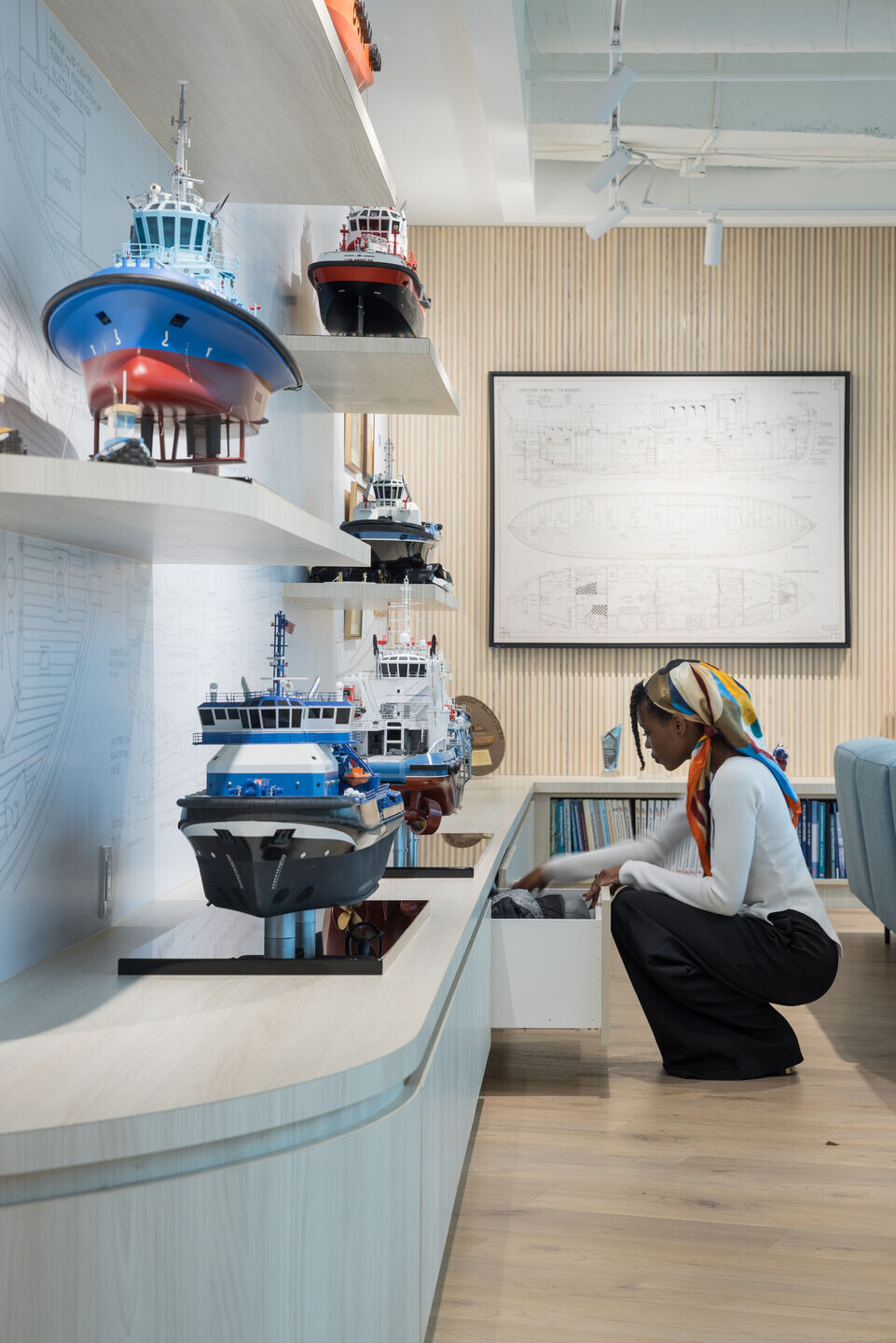
At the heart of the design concept lies the fusion of curves and angles, symbolizing the connection between tradition and innovation. The gallery area, characterized by dramatic angles and smooth edges reminiscent of waves, serves as a visual representation of this blend. Here, memorabilia, archive pieces, and scale models are displayed alongside innovative solutions such as phone booths and tech-forward meeting rooms.
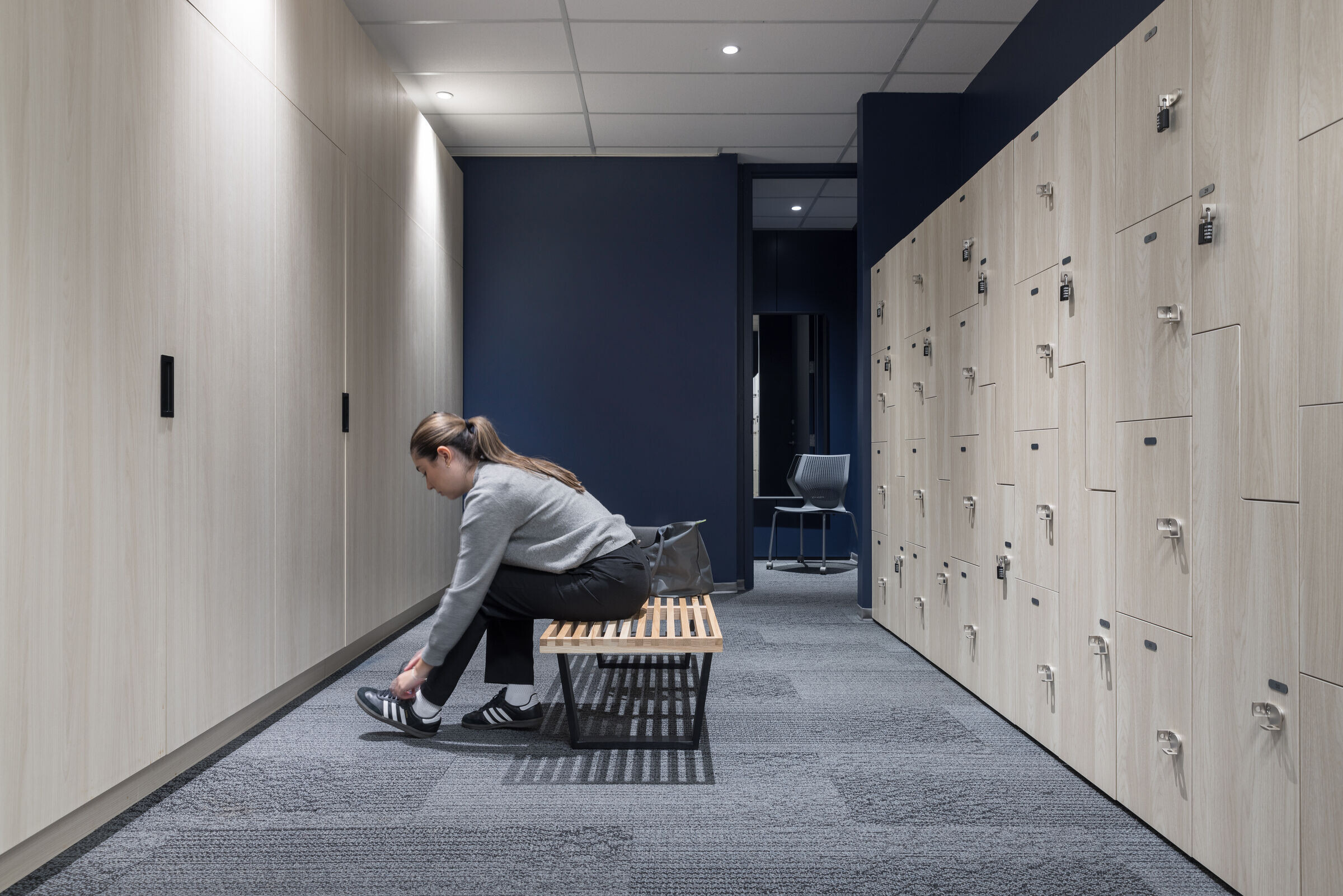
Guests entering Robert Allan Ltd.'s new office are greeted by a warm and inviting space meticulously designed to reflect the company's essence. From the moment visitors step off the elevator, thoughtful cues guide them through the space. Glazed front doors capture natural sunlight, illuminating the elevator lobby and serving as a visual beacon directing guests to the reception. Upon arrival, guests are welcomed by a striking display featuring meticulously crafted scale models and comfortable seating arrangements.
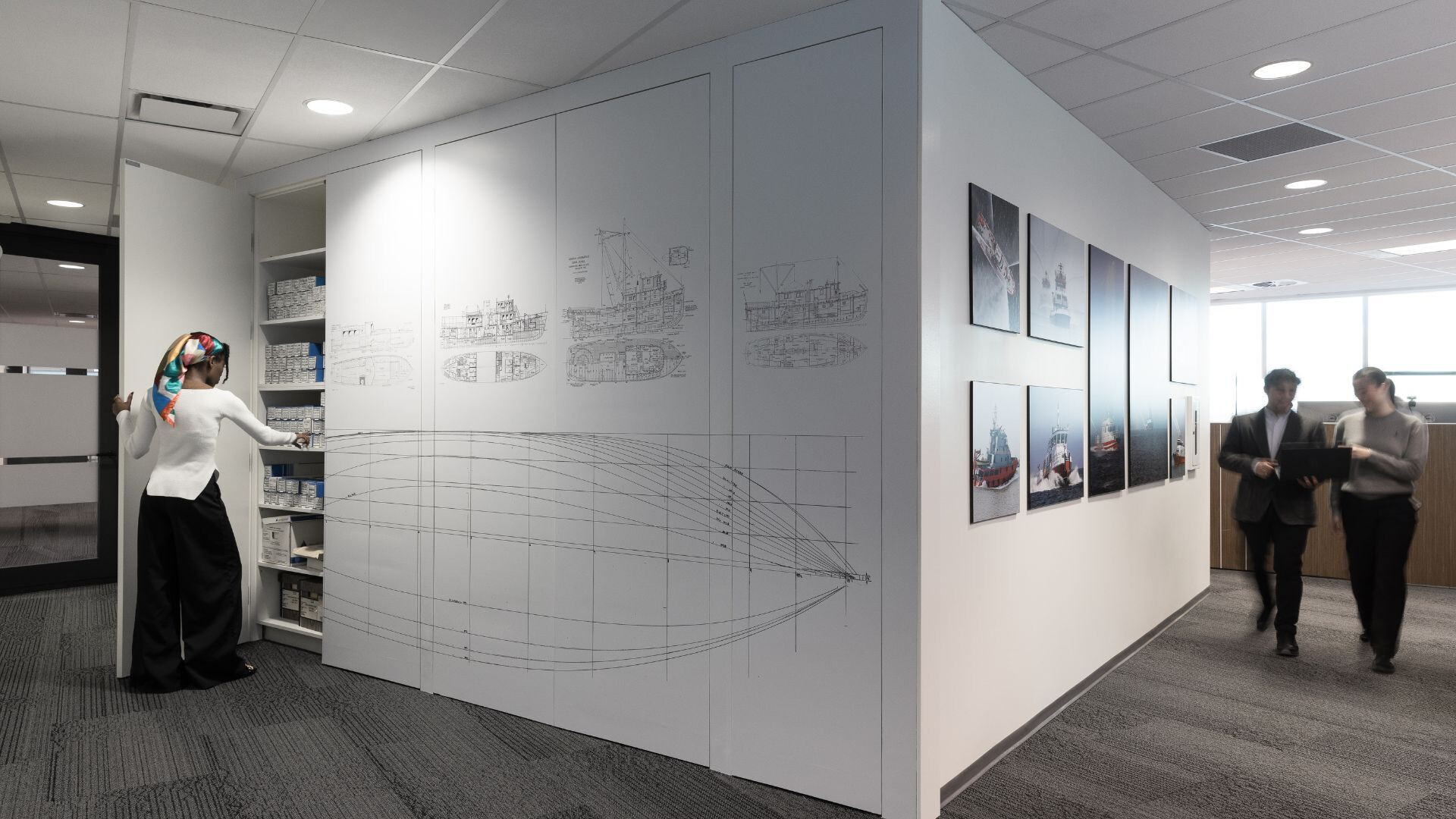
Adjacent to the reception area, a spacious lunchroom offers employees a relaxed atmosphere to connect and collaborate. Diverse seating options cater to varying moods and activities, while large windows provide stunning views of downtown Vancouver, flooding the space with natural light. Additionally, a dedicated storage area preserves the company's archive drawings, seamlessly integrating storage as both a design feature and a secure, functional space.
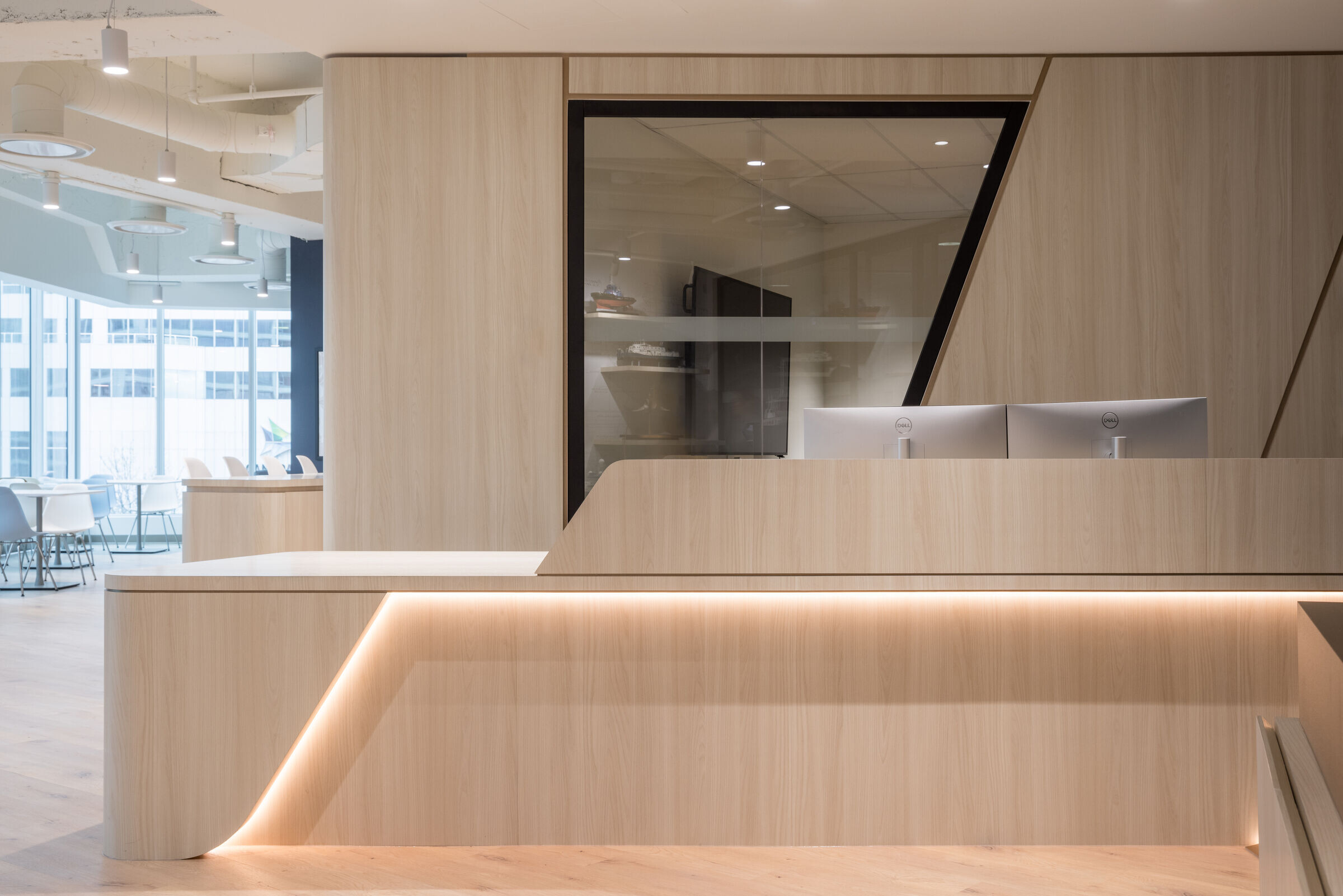
In essence, Robert Allan Ltd.'s office transformation by Aura epitomizes the seamless integration of tradition and innovation, reflecting the company's commitment to progress and excellence in naval architecture. Through careful planning and design, the new workspace fosters collaboration, creativity, and a sense of pride among employees and visitors alike.
