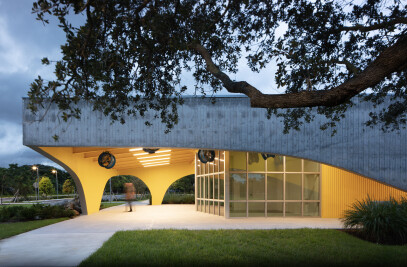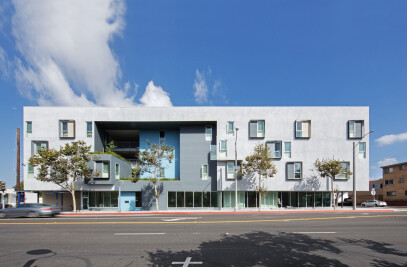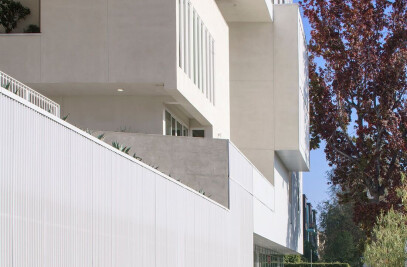Brooks + Scarpa has completed a New Home for the Formerly Homeless
This project entails the conversions of small extraordinarily tight service alleys into shared social tenant spaces. The three space measure 7’ x 50’, 10’ x 12’ and 15’ x 20’ and measure a combined total of less than 850 square feet. Most materials were reused, recycled or purchased from the local hardware store.
As part of a modernization project of a110 unit affordable housing project on Skid Row in downtown Los Angeles, the existing historic brick building was built in the 1930’s and required ADA upgrades, replacement of window, appliance, electrical and mechanical equipment and an array of repairs to keep the structure from falling into disrepair. No significant design changes/alterations were to be made to the units or building design. However, during the evaluation process the architects discovered three service courtyards and alley’s in the building that were either poorly utilized, abandoned or cluttered with bicycles and other tenant debris. Otherwise, the building had no other exterior space.
Upon this discovery the architects suggested to the client that at minimal costs these service areas could be transformed into usable shared social spaces that could have a dramatic impact for the tenants within an otherwise ordinary modernization that customarily is void of any significant design improvements.
Two courtyards at the Weldon are bounded by the building’s five-story mass and adjacent two-story buildings. In both the 8-foot by 60-foot west courtyard and the 21-foot by 16-foot south courtyard, concrete pavers have replaced ordinary cement slabs and ill-conceived round pavers that previously dotted the ground. The perimeters are now lined with white gravel, and the same light-colored palette covers every surface of the renovated space. Poured-in-place concrete seats and tables provide durable and inviting places to sit and linger. Custom-designed white-painted steel pot holders on the white-painted CMU walls hold ordinary clay pots for planting. These pots can be left in the courtyards or taken by the residents to their apartments.
At the Rossmore, the architects white gravel, and white paint as at the Wheldon, adding a slatted screen and built-in bench to replace the motley fence that had previously enclosed the space. Additional rolling wooden benches can be moved along steel-angle tracks, allowing residents to sit separately or together as they choose.
AT WELDON, The two small courtyards, asphyxiated by its tall surroundings and dark-toned materials, were unable to hold any kind of life or activity. They were treated as dumpsters and were barely used by the tenants. When the rehab of weldon was completed, the courtyards became vessels of life addressing the tenants’ habits and wills. Ascending plants in a scattered configuration on the walls, are reaching closer to the sunlight. Plants that the tenants can take into their units, water and return them/ or not, to create this interactive green wall. People can sit, eat and engage in conversations, even use the custom made ashtrays at this bright and warm setting.
As a required fire exit, the ROSSMORE courtyard was consistently filled with bikes, trash and unused objects that blocked the required fire exit. A design approach was needed to solve the fire exiting problem. Additionally, the existing ficus tree covered most of the courtyard and blocked daylight into the space. The idea, of an oasis moment is what the renovation of Rossmore and its courtyard tried to build upon. A planter creates a buffer zone between the courtyard and the parking lot while vines growing on steel cables, discreetly protect the boundary of the property. The planter becomes the back of a bench which along with the three rolling benches form a flexible social space. The wood fence wrapping around the southeast corner of the courtyard, adds a layer of protection for tenants’ privacy for both those in the courtyard as well as those in the living units while its operable parts can act as emergency exits .
Material Used :
1. Concrete: Robertson’s Concrete, Concrete Collaborative Trails pavers
2. Lighting Control Systems: Lutron
3. Lighting: Del Ray Lighting, Lithonia, LED Edison string lights, Philips
4. Masonry and Stone: CMU
5. Metal: custom made metal fabrication, steel cable
6. Paints and Finishes: Dunn Edwards
8. Wood: Brazilian Cumaru
9. Windows and Doors: Milgard
10. Appliances: Whirlpool
11. Bathroom Fixtures: Bradley
12. Countertops: Corian Solid Surfaces
13. Flooring: Karndean LVT floors
14. HVAC: Mitsubishi, Trane
15. Kitchen fixtures: Delta
16. Photovoltaics or other Renewables: SunEarth Thermoray
17. Roofing: Sika Sarnafil
18. Site and Landscape Products: Concrete Collaborative


































