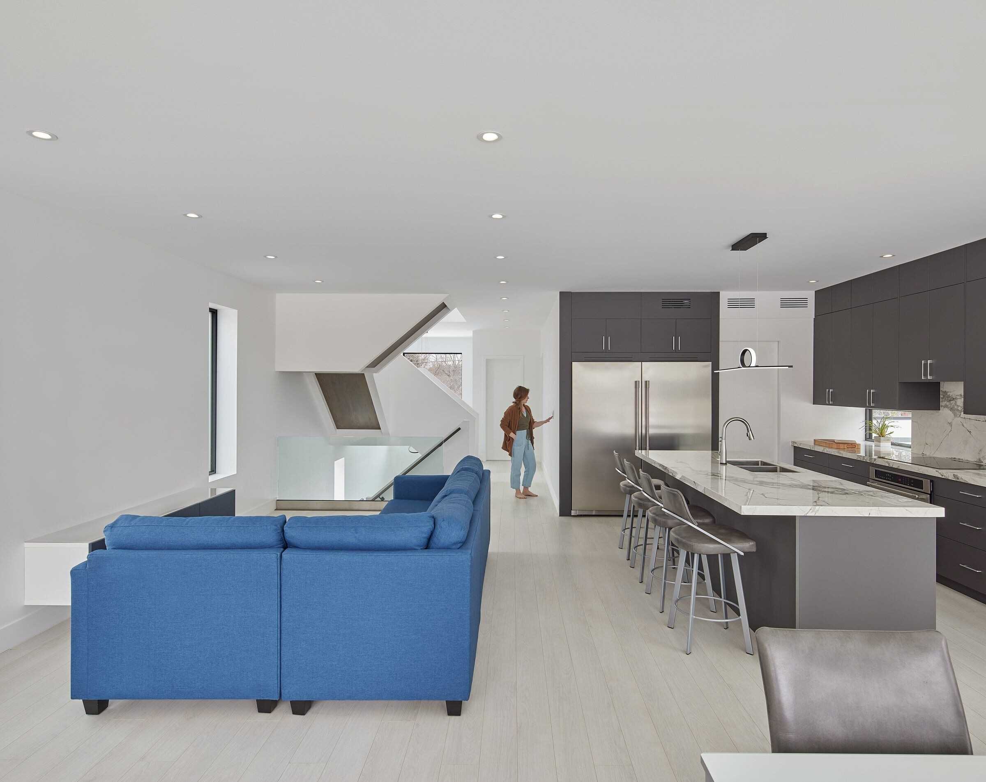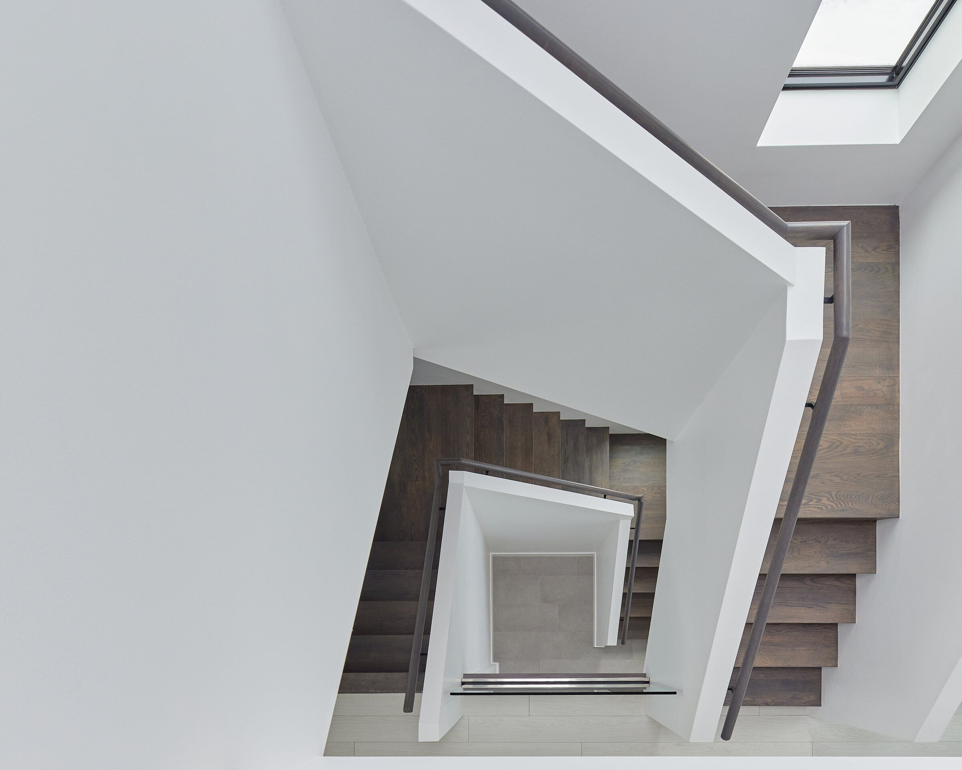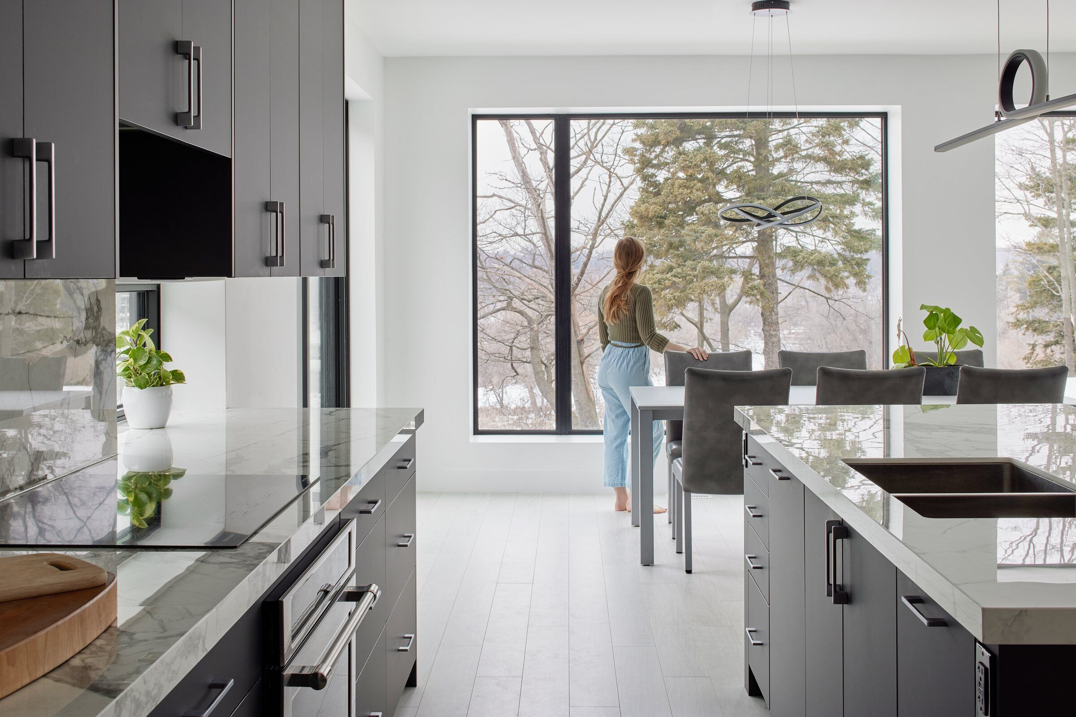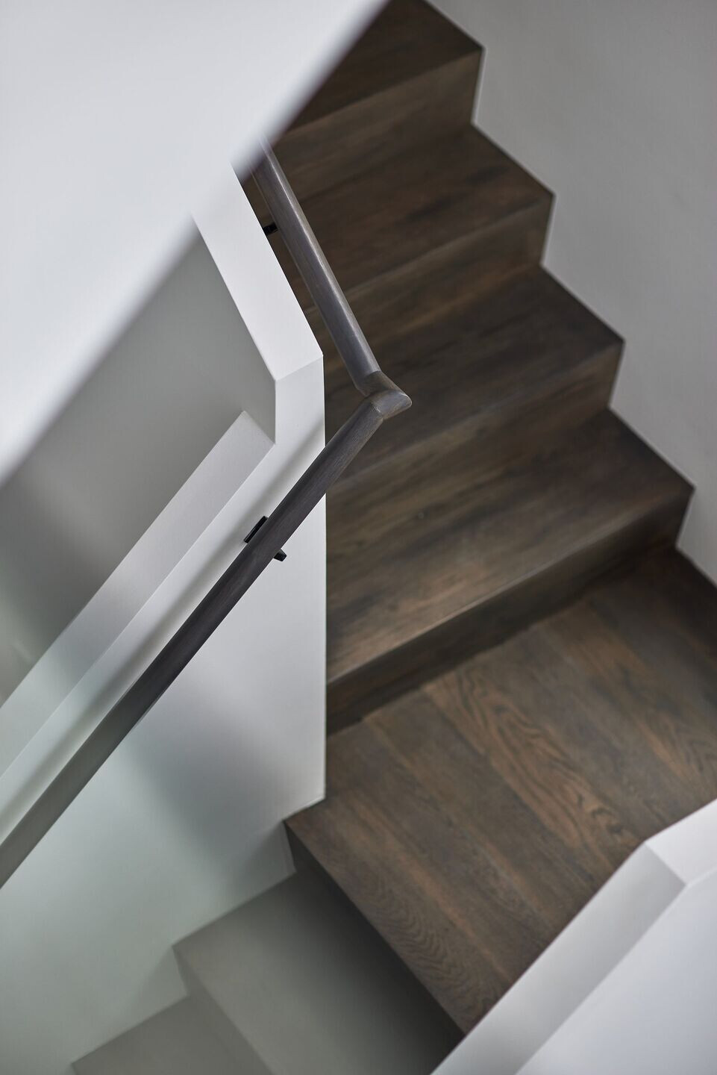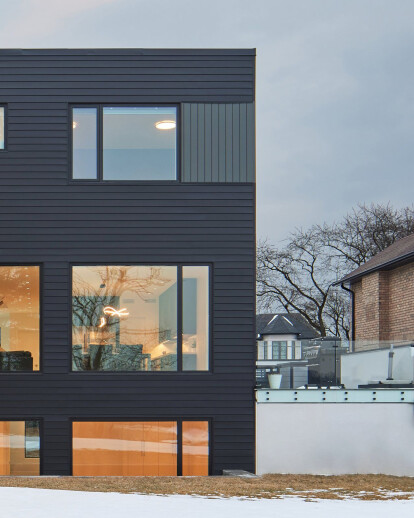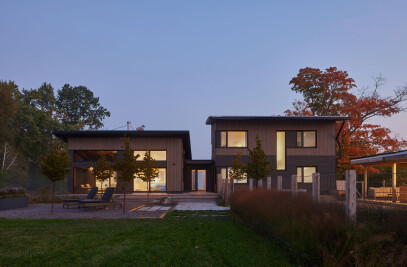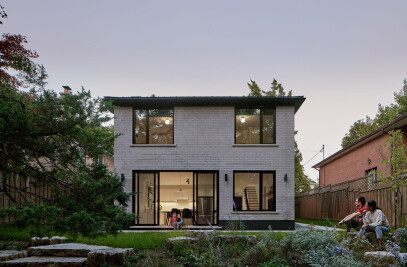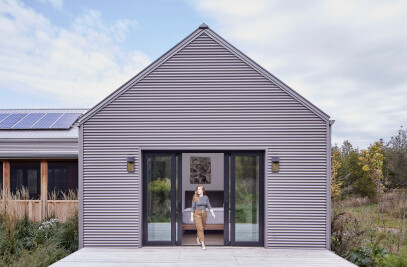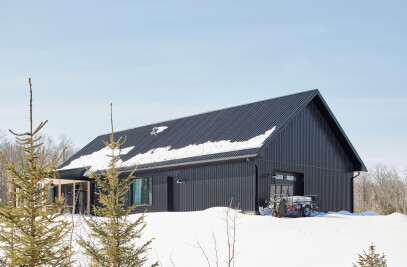INTRODUCTION
A desire for striking views and a modern aesthetic informed this new home design.
The owners dreamed of raising their family in the countryside but wanted to retain the energy efficient lifestyle they enjoyed in their downtown Toronto condo. When a property on the eastern edge of the city became available, they saw their opportunity to build the green home of their dreams—one with ample space, a large kitchen garden, and a sense of connection to the land.
Backing onto the Rouge River, the home boasts expansive views over the valley. Although the property is urban with all the conveniences of the city, it feels like it is on the edge of miles of uninterrupted wilderness.
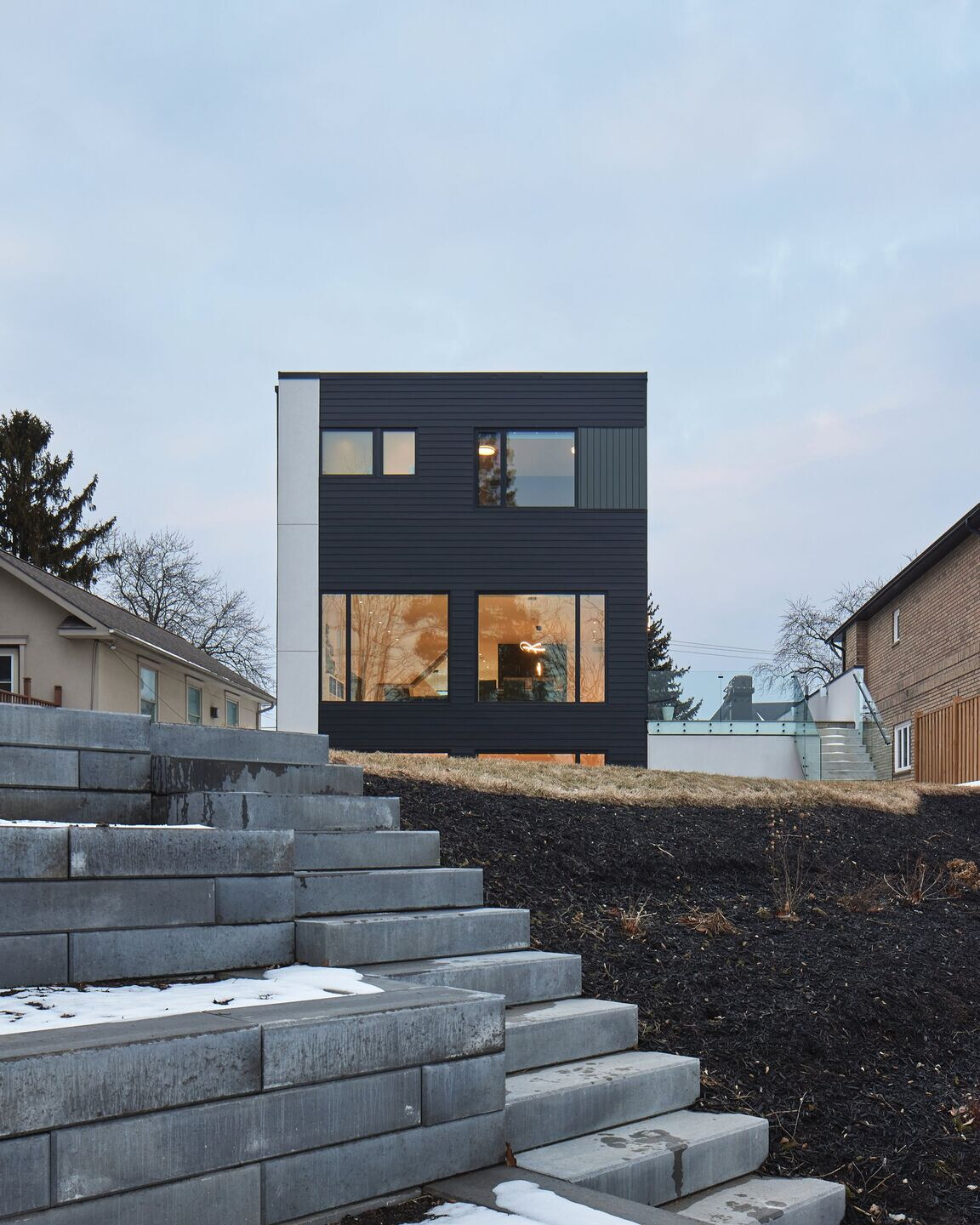
DESIGN
The owners wanted the home to be modern, and large enough to accommodate their growing family. Their wish list of spaces included a dedicated guest space, a sound-proof home office, an inside plant room for growing food in winter, and a large kitchen pantry.
The home is 1,275 square feet per floor, totalling 3,800 square feet plus garage. It is modern in its super-efficient rectangular form. Cladding is white stucco with recessed matte black and grey steel from Vicwest, conveying a sense of layering with heavy and light massing.
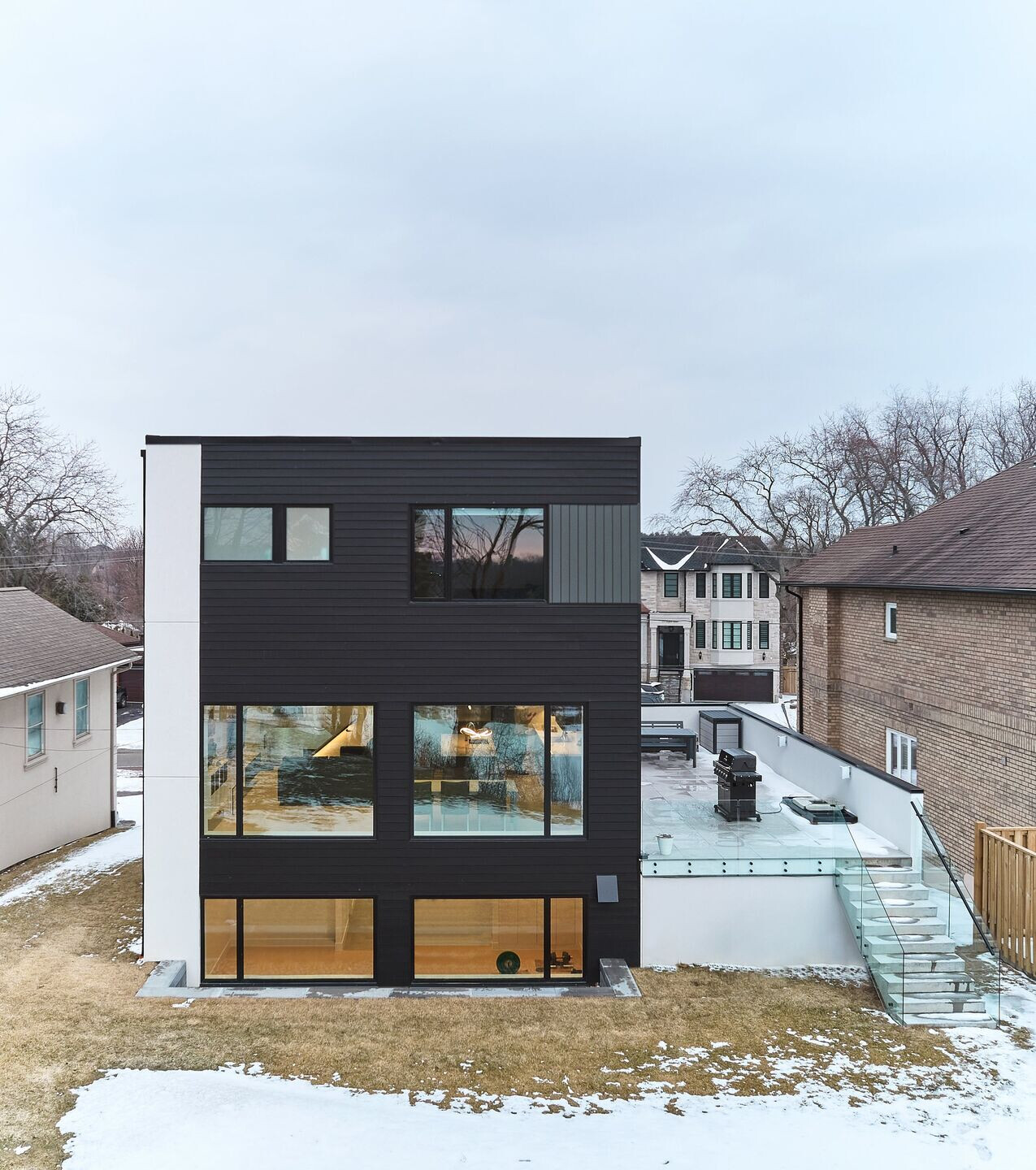
The theme of view begins at the front entrance, where a full-length window abutting the door allows a brief glimpse in. The entrance is located at the lowest level and opens onto a soaring atrium. The clean minimalism of the all-white interior, the artistic light fixture, and the sculptural staircase rising two storeys up give the feel of a gallery space.
Ample entrance storage is provided by a bank of closets, and just off the atrium is a large mudroom (with a pet-washing station and more storage). The garage is connected to the mudroom for easy everyday use by the family.
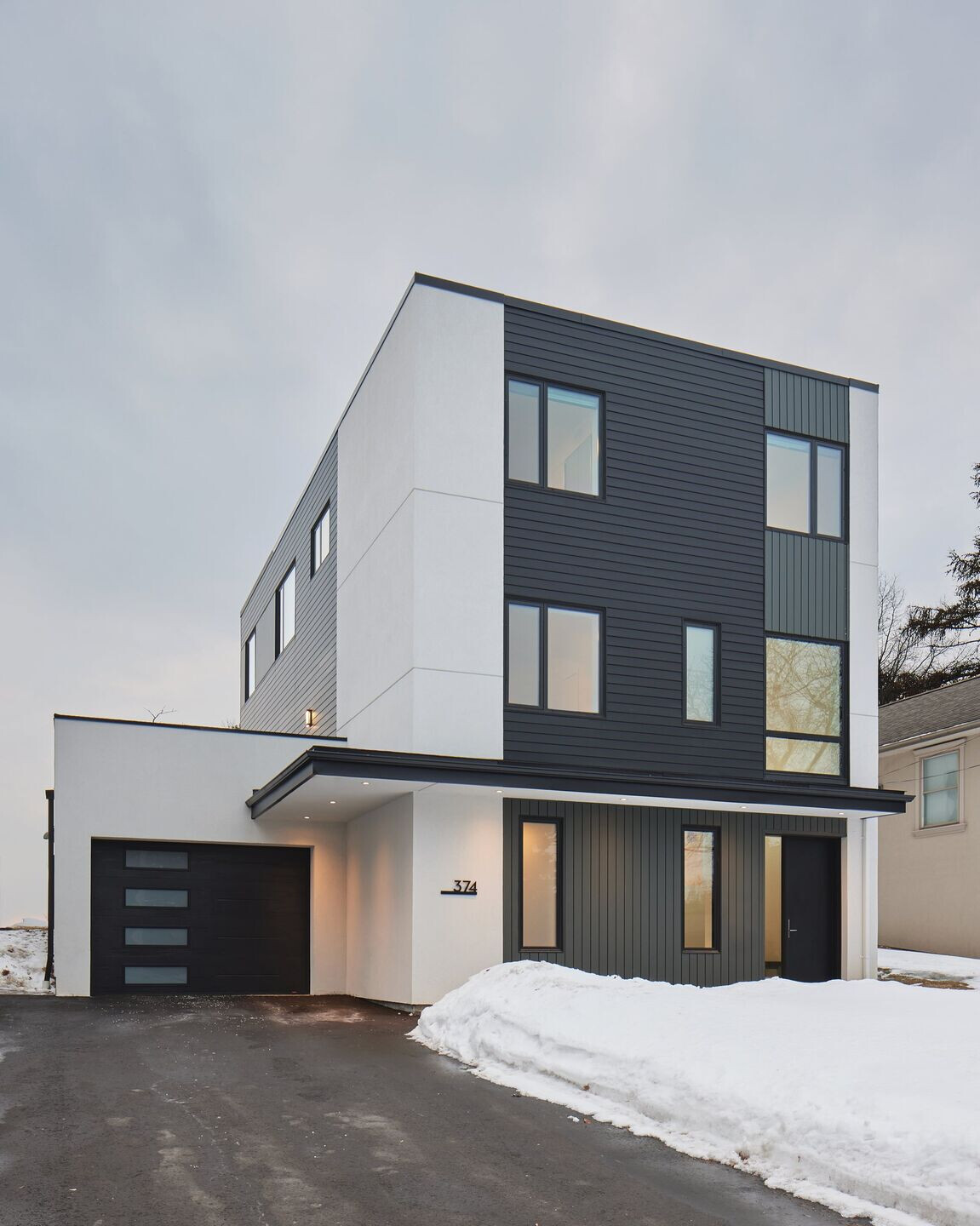
In the middle of the lower level is the interior plant room (where seedlings are started for the large kitchen garden) and the mechanical room; and at the rear is a light-filled gym and yoga studio, spanning the entire width of the house. Since the home is built into a hill, this room is a semi-basement, but enormous windows with generous light wells ensure that the space is flooded with natural light and has clear sightlines out.
The staircase of the house is a visual focal point, with crisp white and geometric shapes giving it an origami-like quality. Natural light from a huge skylight floods down. The dark wood treads are mirrored with dark wood panels on the underside of the stairs overhead, heightening the sculptural feel.
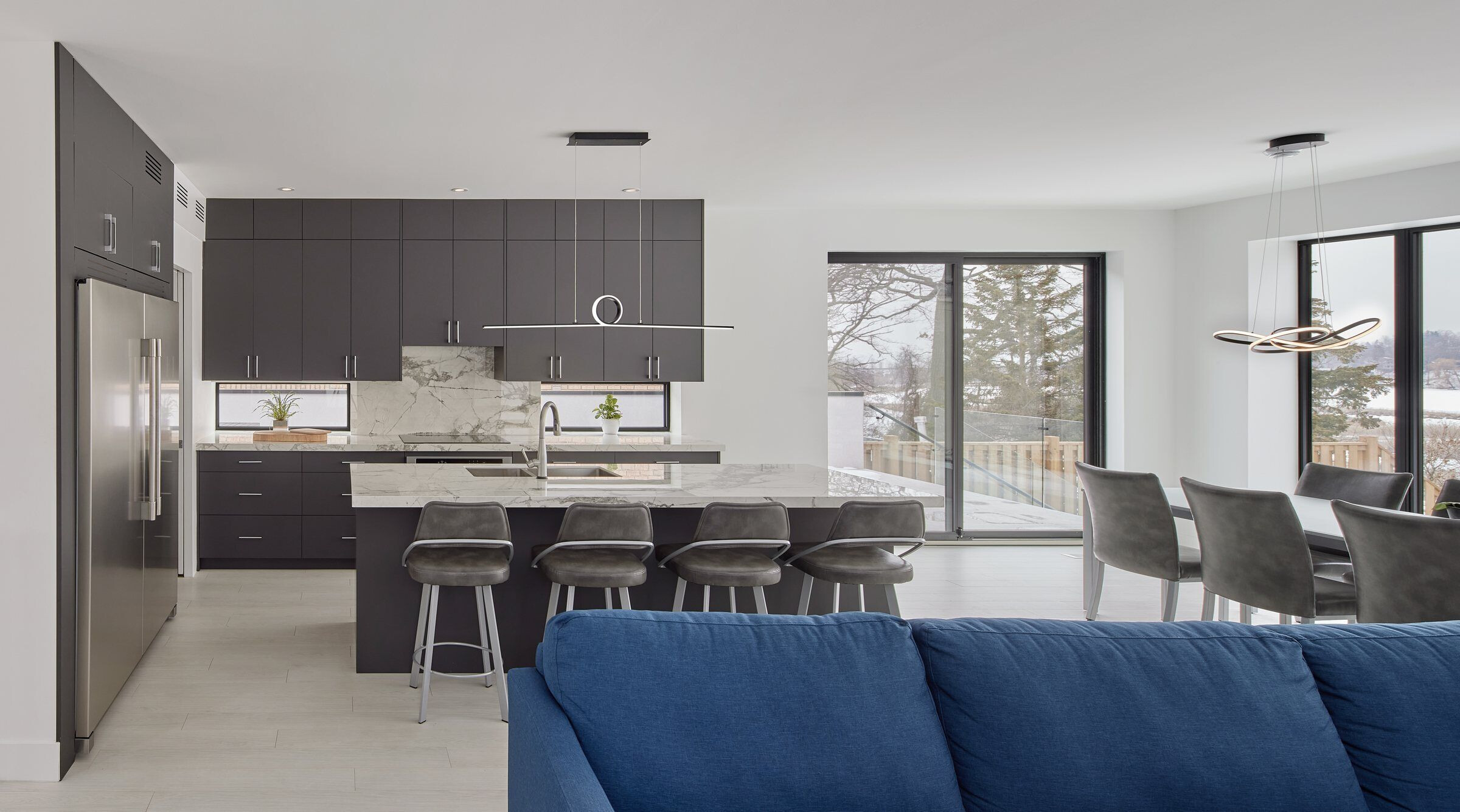
Level 1 is home to the open-concept Great Room with a neutral palate and striking views through enormous picture windows. Glass sliding doors off the kitchen lead to a large sunlit patio on the roof of the garage. A huge pantry off the kitchen allows for extra storage and workspace, and at the front of the house is an office with meticulous sound-proofing details.
On Level 2 are two children’s bedrooms, a dedicated guest room, a family bathroom, a laundry room, and the primary suite with spacious bedroom, full bathroom, walk-in closet, and stunning easterly views.
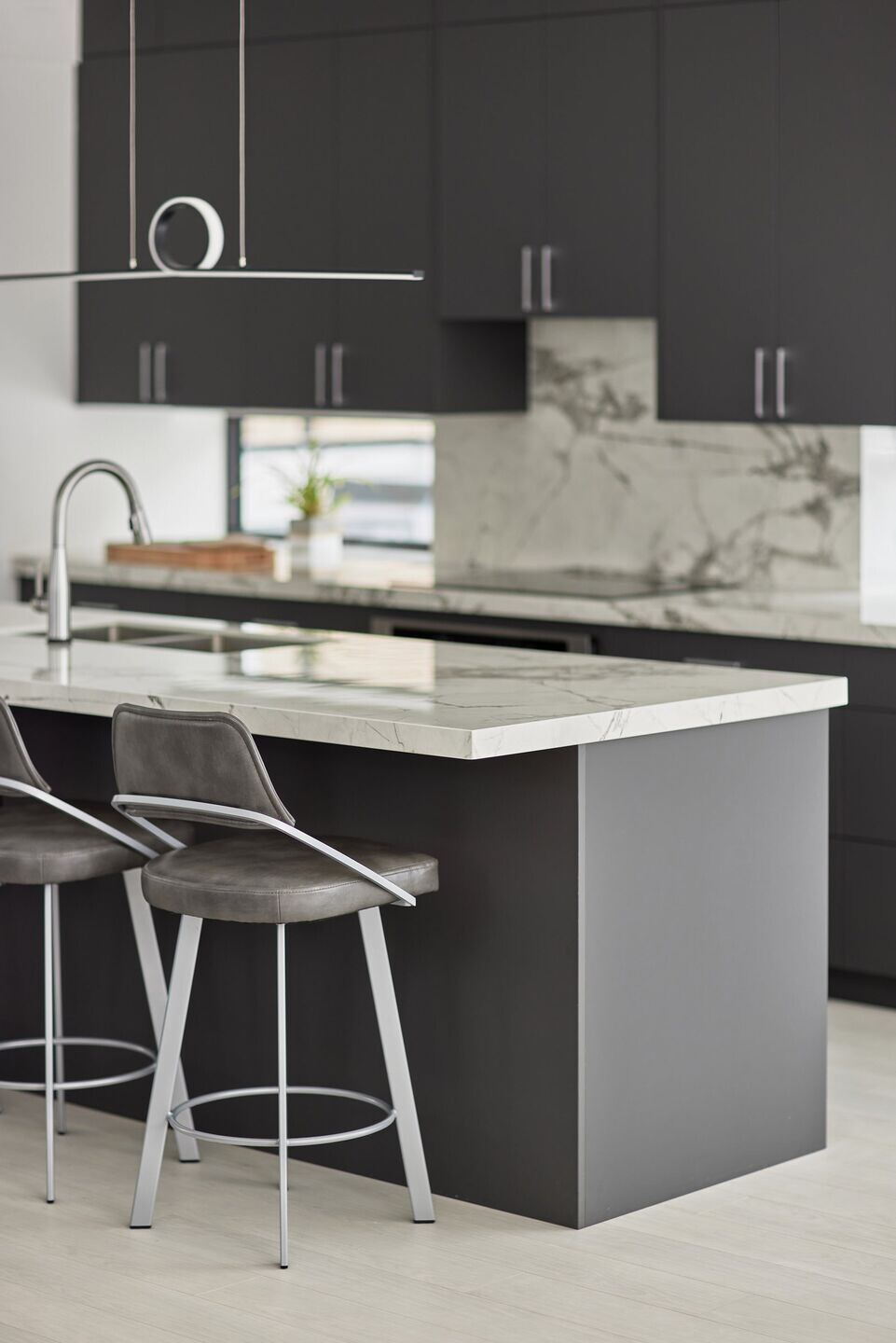
CONSTRUCTION
With the couple’s desire for energy efficient living, Solares was the perfect fit for their project; and the build was exquisitely carried out by Matt Ottenhoff of Okwen Contracting.
Smart Insulation for Comfortable Living. We used ICF (insulated concrete form) construction for this house. The highly energy efficient system provides a thermal barrier, moisture barrier and air barrier all in one, with internal insulation, external insulation, and integrated window bucks to prevent thermal bridging at windows. We also chose triple glazed gas-filled fibreglass doors and windows (from Accurate Dorwin in Winnipeg) for their superior insulation. At the first blower door test, the building achieved an air tightness of 0.63 air changes per hour, which is close to passive house standard.
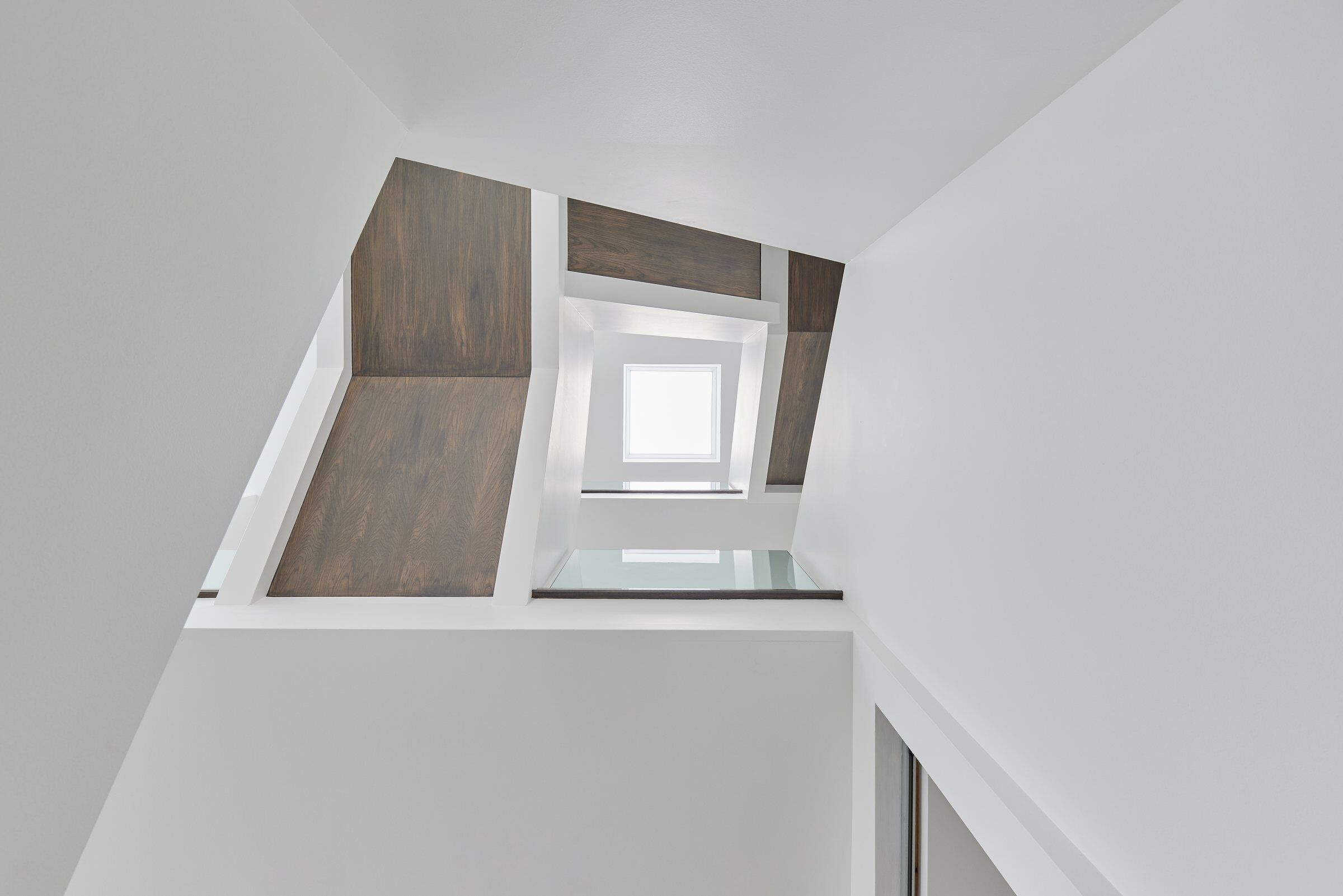
Cladding That Also Insulates. The white stucco-like exterior of the building is an EIFS (exterior insulating finishing system). This is similar to stucco, but the parging is applied onto a backer of insulation. Not only does this boost the energy efficiency of the house, but it also acts as a rain screen, allowing the façade to drain.
An HVAC System that Preserves the Minimalist Aesthetic. To ensure a sleek minimalist aesthetic, we avoided bulkheads by running the mechanical systems through an open-web joist floor system. It was a significant design and construction challenge, but worth it for the finished look.
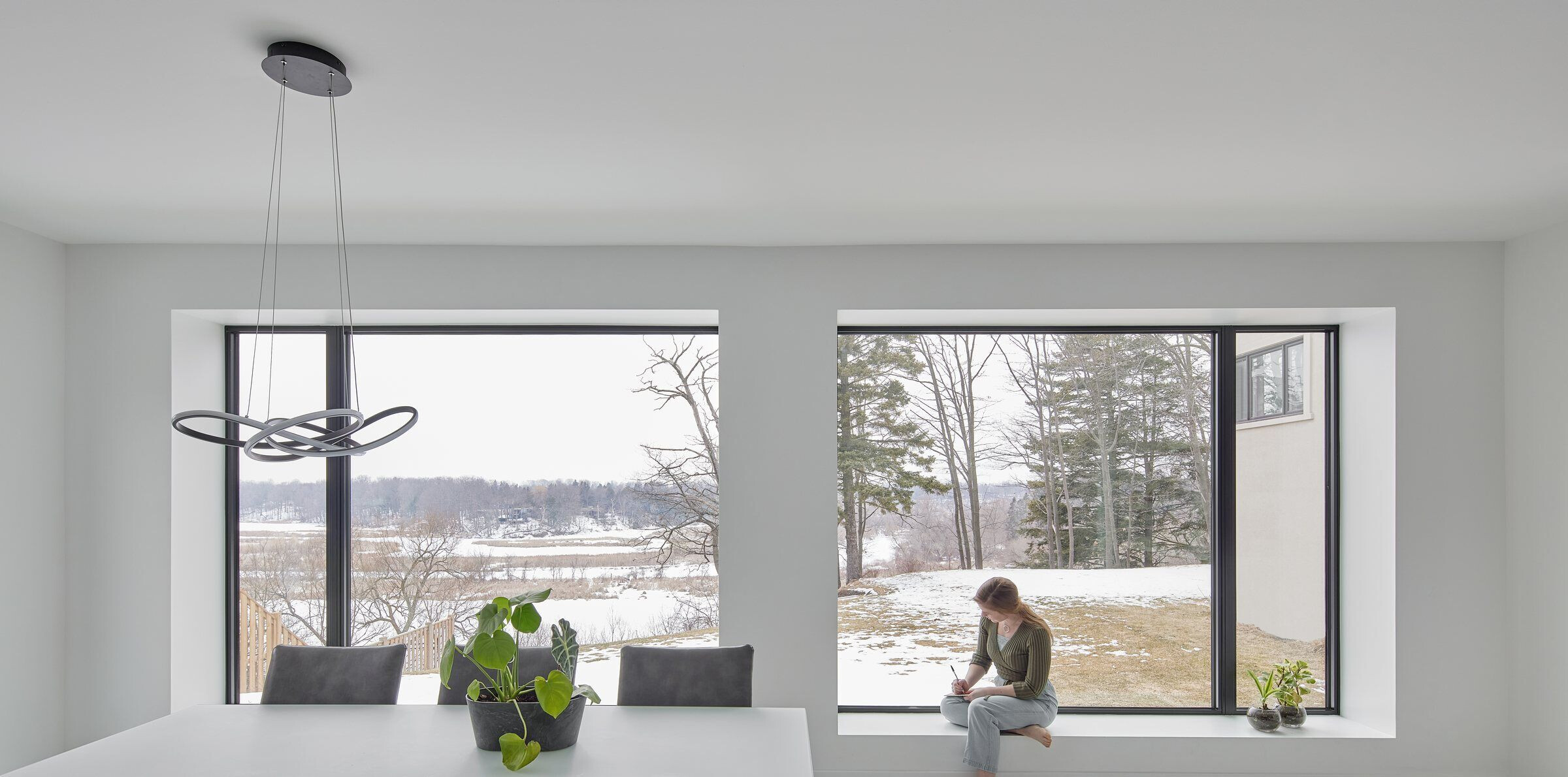
Thoughtful Choices for Silent Rooms. The clients were keen for the main floor office to be as soundproof as possible. We took the mandate to heart. We placed foam gaskets under the sill plates when framing the room, used double walls, lay weather stripping around the door, placed putty around the electrical boxes, and ensured dedicated HVAC ducting (to prevent sound from travelling into the office from other rooms through the ducts).
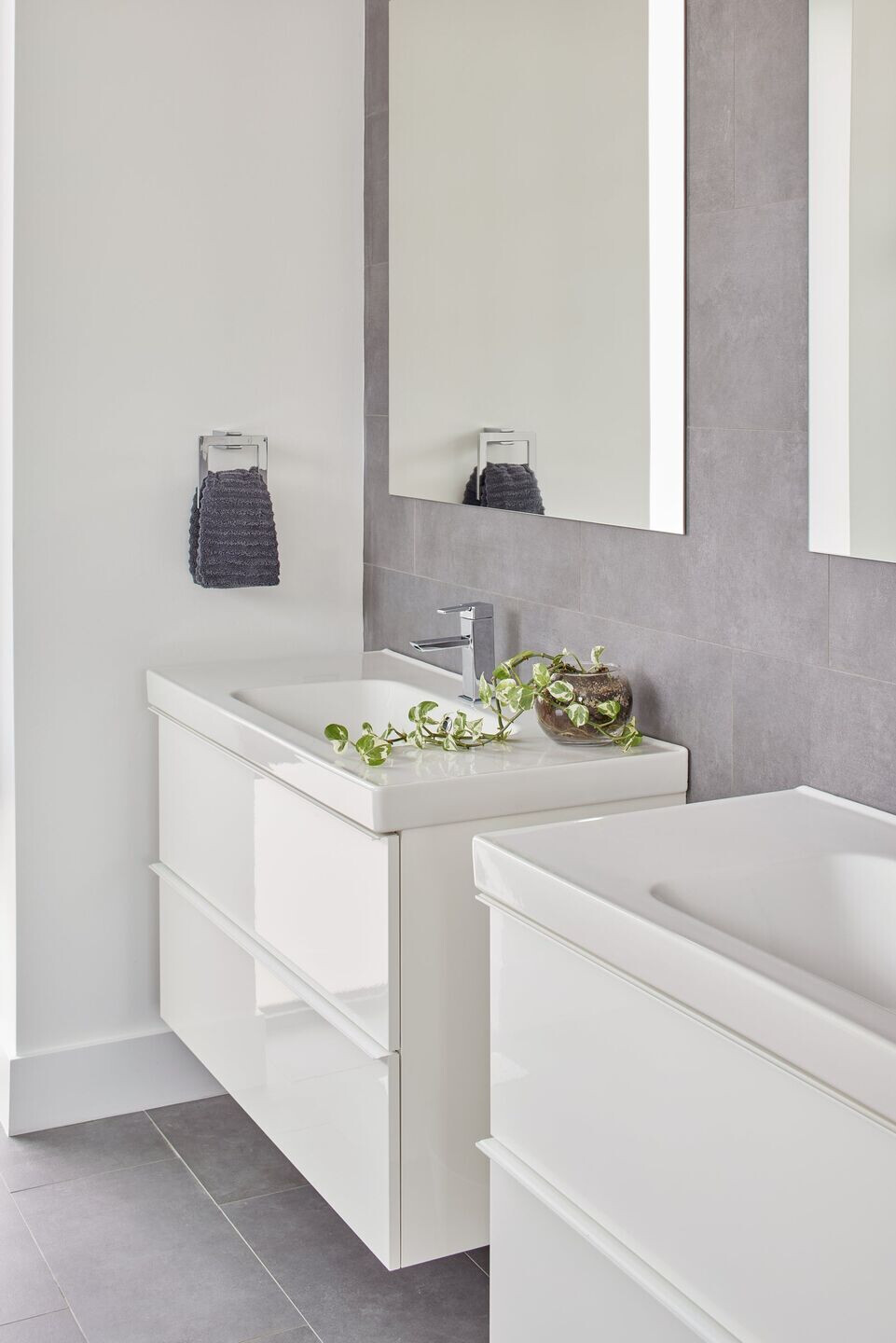
Homegrown Food for the Family. The plant room in the basement was an exciting challenge when it came to heat and humidity. A second ERV was used to control the climate for that room, and full spectrum grow lights are used to keep the family’s inside garden thriving.
Planning For Future Energy Needs. Building a dream home means thinking not only of where you’re currently at but also where you aspire to be in the future. The garage is equipped with a charging station for the couple’s electric vehicle, and the home is roughed-in for rooftop photovoltaic panels to be installed in future.
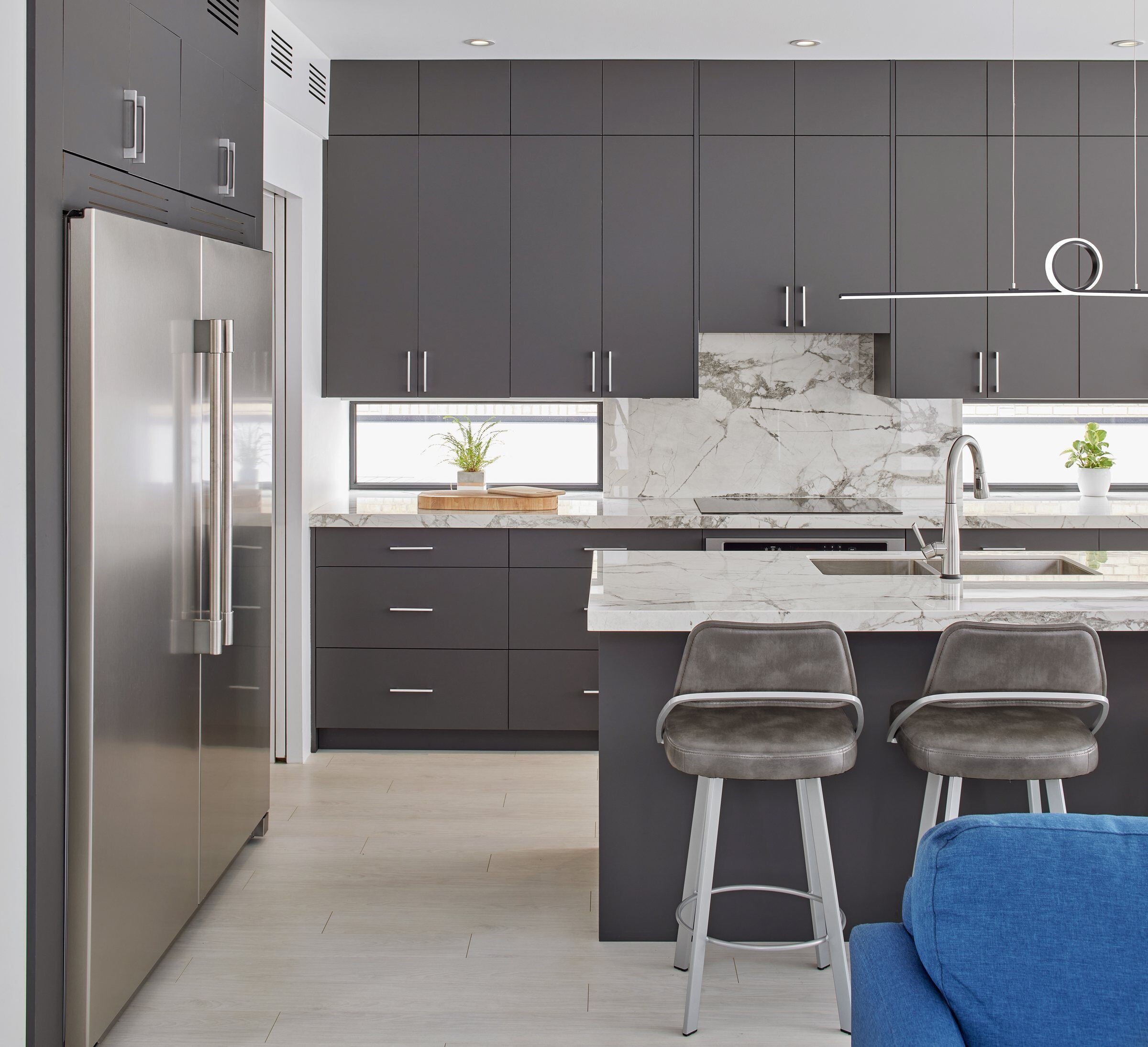
What was the brief?
Our clients wanted an energy efficient, modern home that took advantage of the amazing views over the Rouge River valley from their property. They also wanted to use their outside and inside space to support their dream of growing and preserving food on their own land, right in the city.
