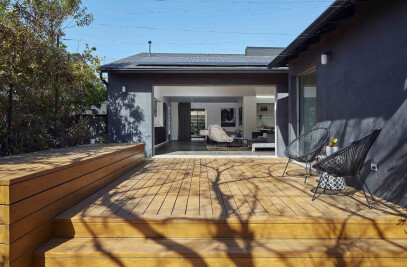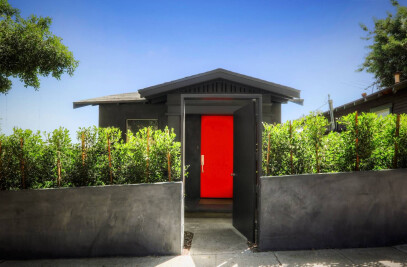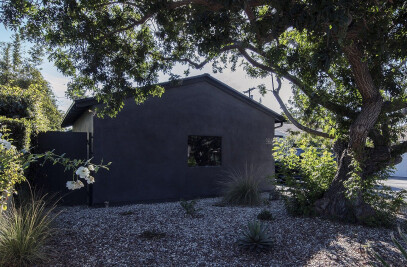‘This is a marvelous project!’ – Helene Combs Dreiling, National President AIA
A collection of new structures responds to existing markers and creates new ones in this building and landscape masterplan in Orange, Virginia.
Exploring the systems of the English Picturesque applied to a cluster of vernacular-inspired barns, the buildings and their setting are placed in a forced dialogue with dissecting view corridors and pathways.
Three pavilions - 'the kitchen', 'the living room' and 'the dining room' - each cut into by the views the others reach towards, form a central gathering point that looks beyond towards a jetty on the pond, a privy in the woods, a bee keeper’s dell and a log store.
The mile-long approach to the pond across the farm has been reconsidered to form a constructed arrival experience. The site is clarified as a series of ecological conditions - wet and dry hedgerow, wild meadow and woodland - with new plant materials and ground treatments to create and accentuate.
The placement of the barns is informed entirely by the existing prompts of topography, water and forest.
Defining the setting for a cluster of new structures, the landscape masterplan uses systems from the 18th century English Picturesque to adjust and mould the existing setting creating long and close intense views around the pond. This system is also taken into the buildings as a conceptual driver of apertures and relationships back to points in the constructed landscape.
































