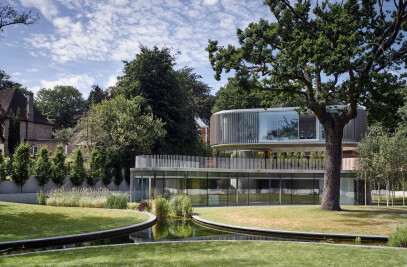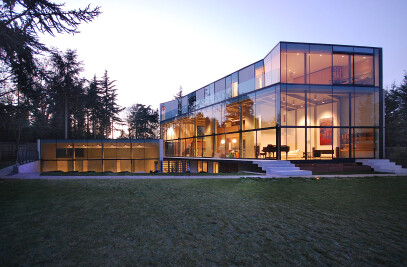Fresh concepts playing an active role within the dynamic retail experience of the radical new Selfridges store in Birmingham: Eldridge Smerin’s design for the building’s ‘Spirit’ _oor is a rigorous and versatile landscape of shopping cultures and leisure product types appealing to a broad cross section of people in an accessible and nonelitist way. Vittorio Radice, Selfridges’ chief executive was inspired by the practice’s project for BT Cellnet at Ealing Studios, and commissioned Eldridge Smerin to design the entire floor. Thorough research and a desire to tell compelling stories created the dramatic setting. Two organising strategies structure the space: a main circulation route looping round the entire _oor, and a parallelogram grid providing a matrix that gives positioning to individual shopping plots at _oor level, lighting and other services. A series of enclosing walls of varying heights de_ne and characterise the main shopping depar tments. The Fashion departments with their individual clothing collections host the seasonally shifting fashion collections. Laid out like _elds in a landscape, their transitory marketplace feel is uni_ed by a smooth resin _oor. The white _nish to the exposed structure of the ceiling and services re_ects and di_uses the strong daylight pouring into the atrium from the glass roof, reinforcing the naturalistic landscape quality of this part of the _oor. Playing on the theme of the ‘ready made’, the _xture designs include _exible conveyor belts and large elliptical silver fabric photographic re_ectors applied to the light _ttings. The main route through Fashion leads to the Book department, a strongly linear space enclosed by a wall ‘wrapped’ in a vivid orange book jacket signalling its presence to the vibrant nearby landscape of Fashion. Lined internally with birch plywood bookshelving echoing the parchment texture of raw paper, the enclosure reveals its heart through a series of wide cut openings drawing people through. The main circulation route leads on through Music, Film and Games to the continuous full height wall de_ning the Technology area. This enclosure is analogous to the packaging boxes that the electrical products it displays are delivered in and counters the hard corrugated cardboard exterior with a spongy pro_led foam panel interior. This e_ect is reinforced by the single strong green colour and tactility of the crumb rubber _oor surface and backdrop of rigid foam paneled display units of the products. The choice of colour and materials di_uses the more conventional, technologically fetishistic connotations of electrical departments, making it more inviting and accessible to the broad cross section of people the _oor caters for. Selfridges, Birmingham was opened to the public in September 2003 to universal acclaim.
Project Spotlight
Product Spotlight
News

FRPO designs green thermal power plant as architectural icon
Madrid-based architectural studio FRPO Rodríguez & Oriol has completed a green thermal po... More

10 educational establishments that make use of natural stone
Stone is a natural, low-carbon, robust, and reusable material. In construction, stone is a viable al... More

Innovative Hybrid Flax Pavilion demonstrates use of CLT and flax fiber as alternative to conventional building techniques
The Hybrid Flax Pavilion demonstrates the application of an innovative wood and natural fiber hybrid... More

C.F. Møller Architects demonstrates importance of evidence-based architecture to providing therapeutic mental health services
Danish architectural firm C.F. Møller Architects has completed the Springfield University Hos... More

Conen Sigl transforms the site of a former Swiss plant nursery into a cooperative housing complex
Switzerland-based architecture studio Conen Sigl has transformed a former plant nursery plot near Zu... More

Studio Libeskind completes striking affordable senior housing courtyard building in Brooklyn
The renowned international architectural practice Studio Libeskind has completed the Atrium at Sumne... More

25 best interior door manufacturers
Beyond their obvious role of creating privacy and acting as transitions between different areas with... More

Sanjay Puri, Dominique Petit-Frere, Emre Arolat and Yenny Zhang join Archello Awards 2024 jury
Sanjay Puri, Dominique Petit-Frere, Emre Arolat and Yenny Zhang have been announced as Archello Awar... More
























