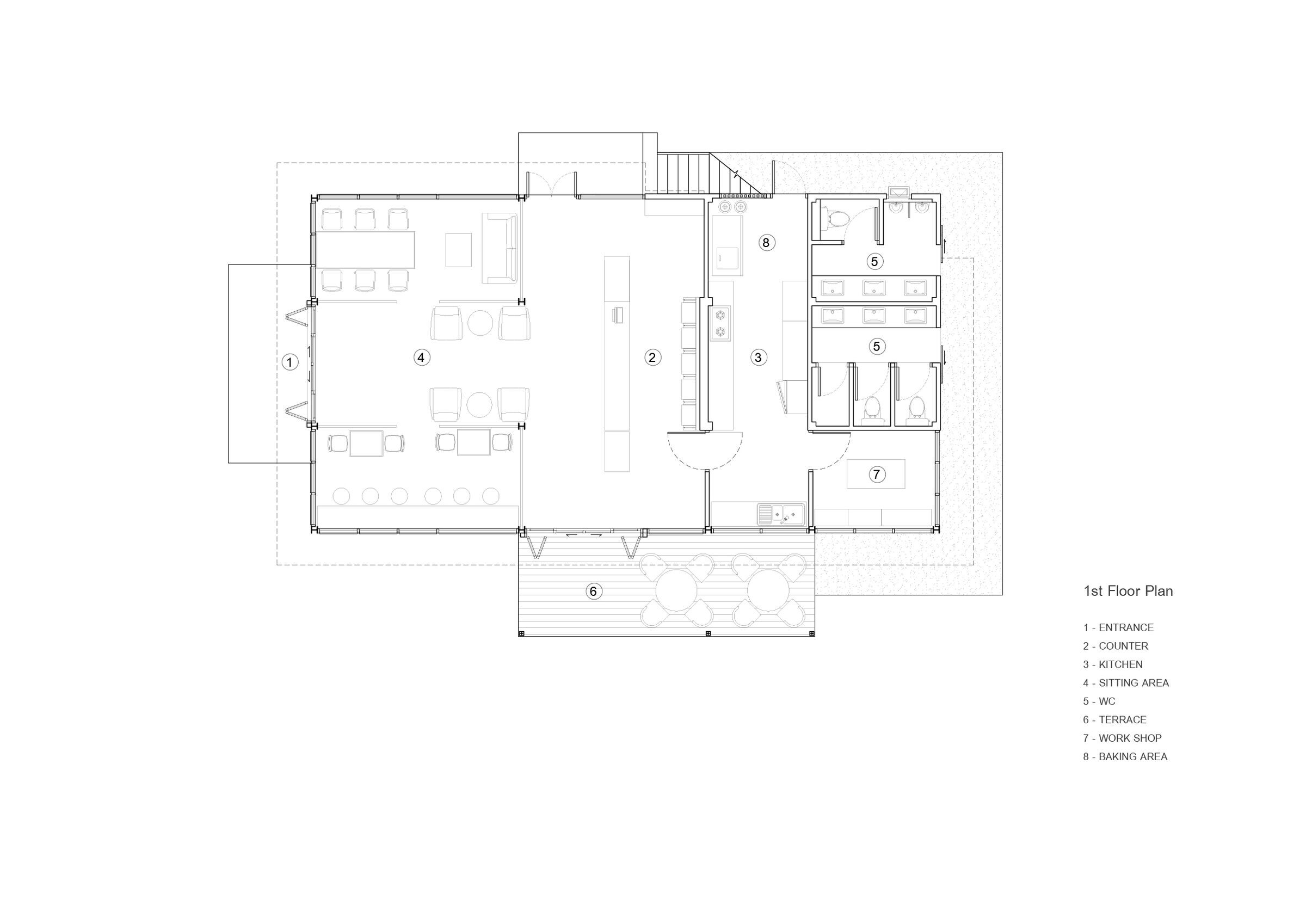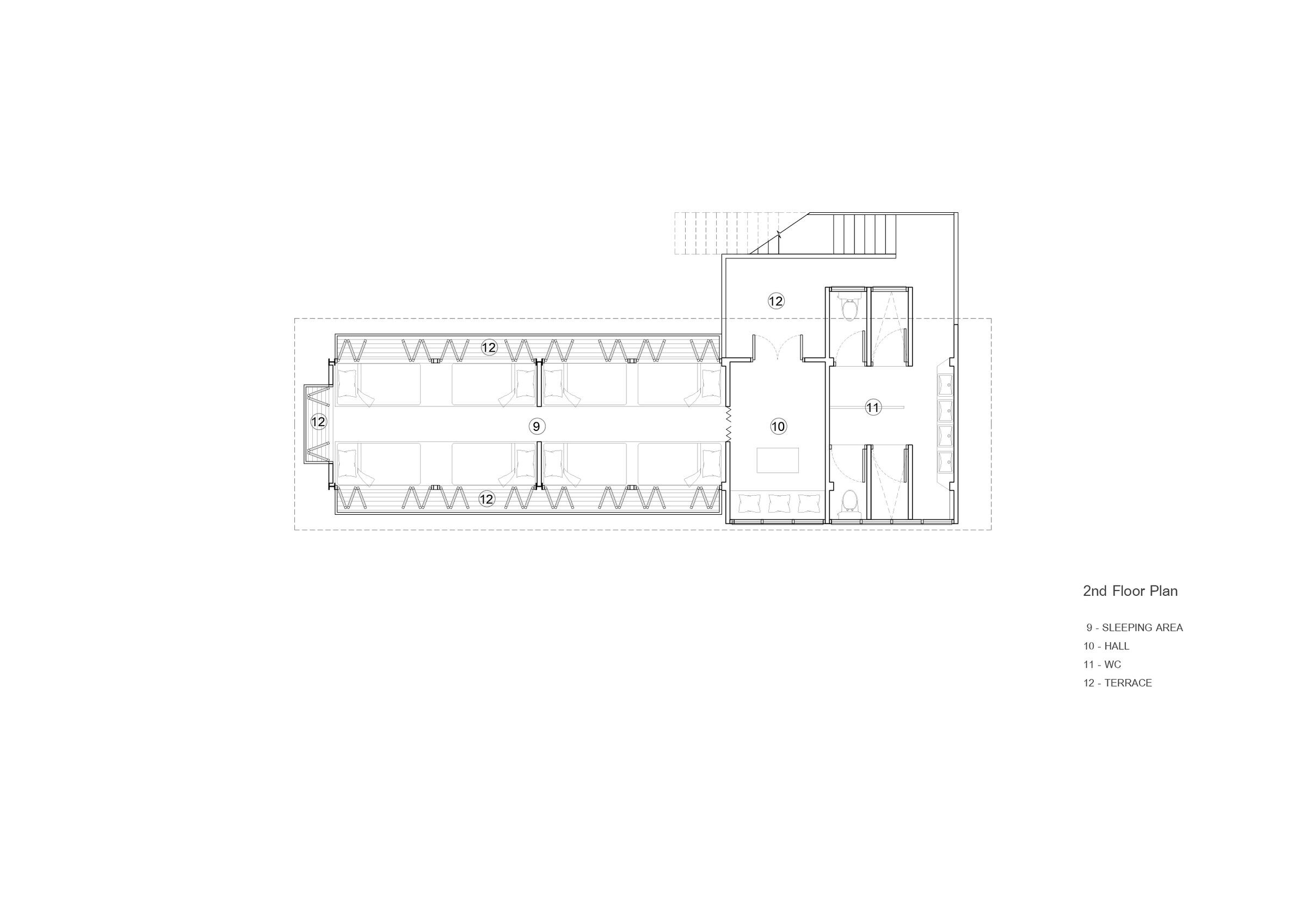Sher Ga Shaw (n.) cafe and hostel, base in Chiangmai, Thailand
"Sher Ga Shaw" comes from the names of both children of the project owner, named Sho and Cher. The owner intends to transform this 10-acre old tamarind garden into a small-scale farmstay in Mae On, Chiang Mai province. The majority of the area is designed for agricultural purposes, including rice paddies, ponds, vegetable gardens, and forest gardens, allowing tourists to visit, engage in activities, or relax. Surrounding the project area are mountains both in the front and back, providing a natural and fertile environment for various animals such as birds, butterflies, and insects to coexist.
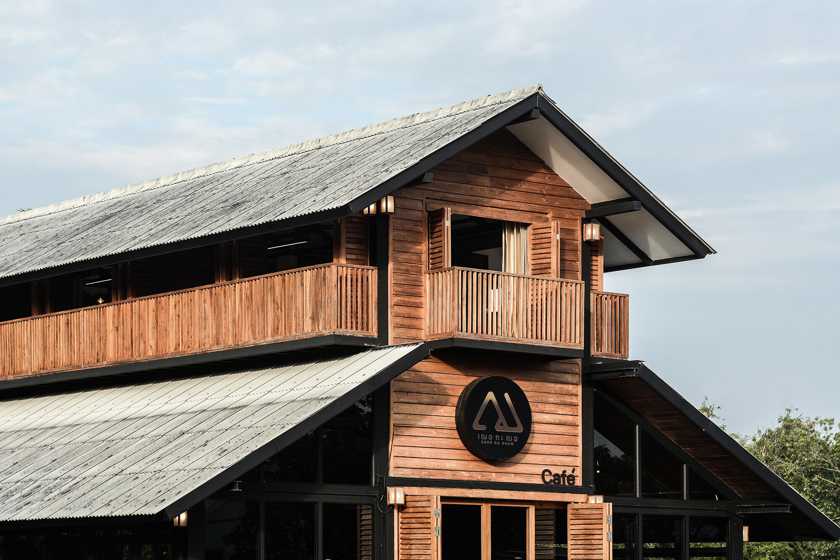
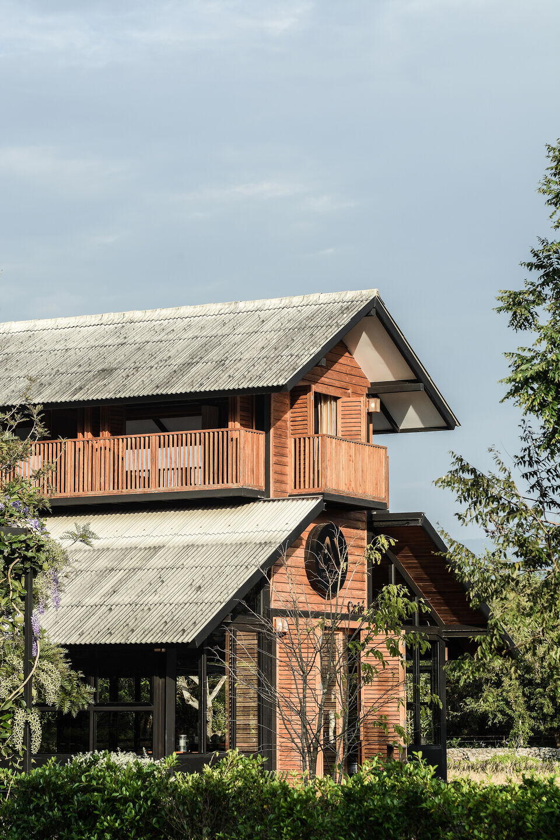
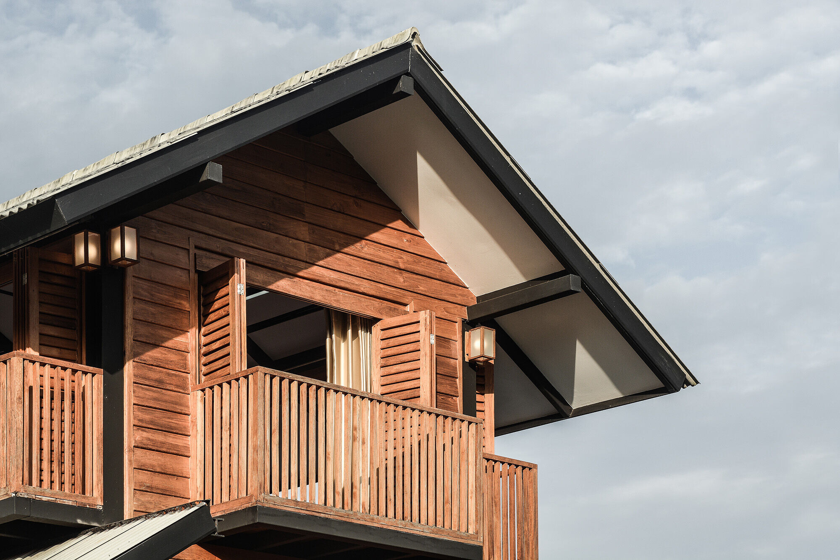
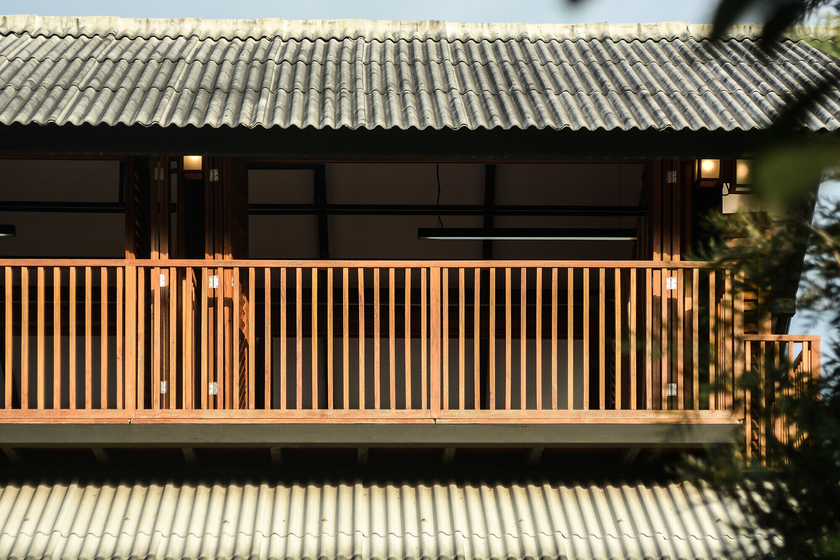


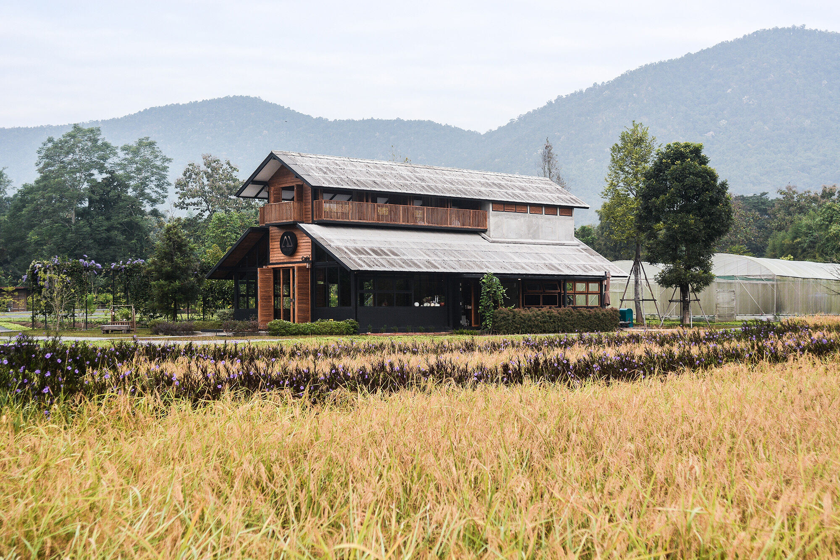
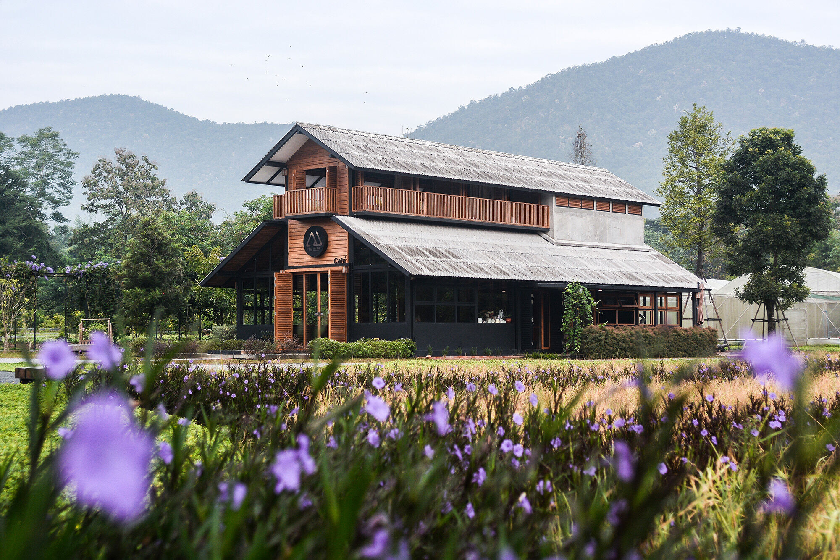
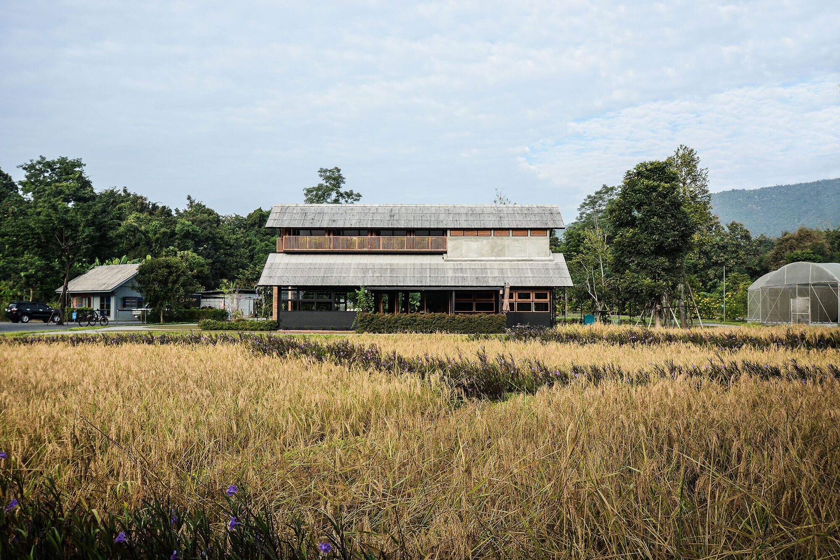
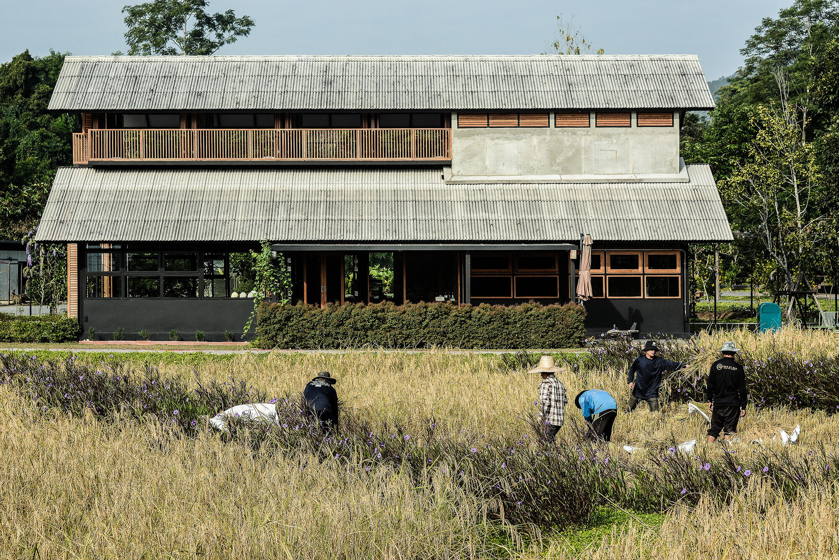
The architectural design is inspired by "rice barns," structures that farmers use in rice fields for temporary accommodation while guarding the crops. These structures are also used for storing dry grass, rice husks, straw, and other agricultural materials. Inside the building, there are raised platforms for resting during planting and harvesting seasons. There is also a small cooking area and space for keeping animals, reflecting the agricultural lifestyle of the owner, which evolved into a farmstay. These rice barns now serve as connectors within the project area, bridging the environment, the context of the rice fields, and welcoming visitors into the project.
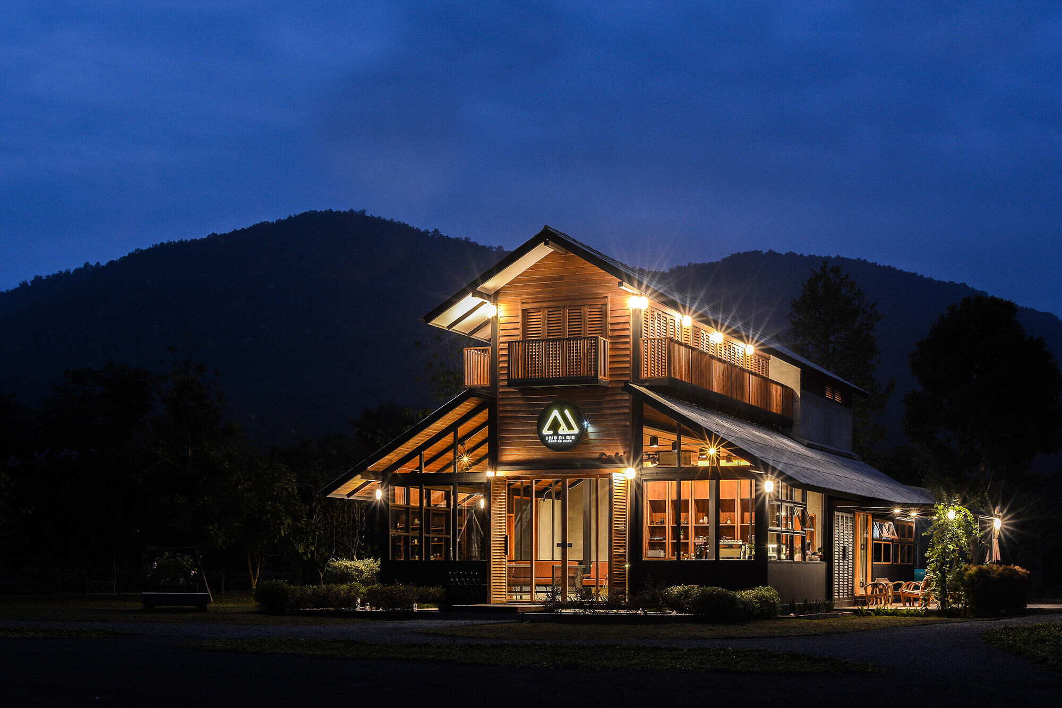

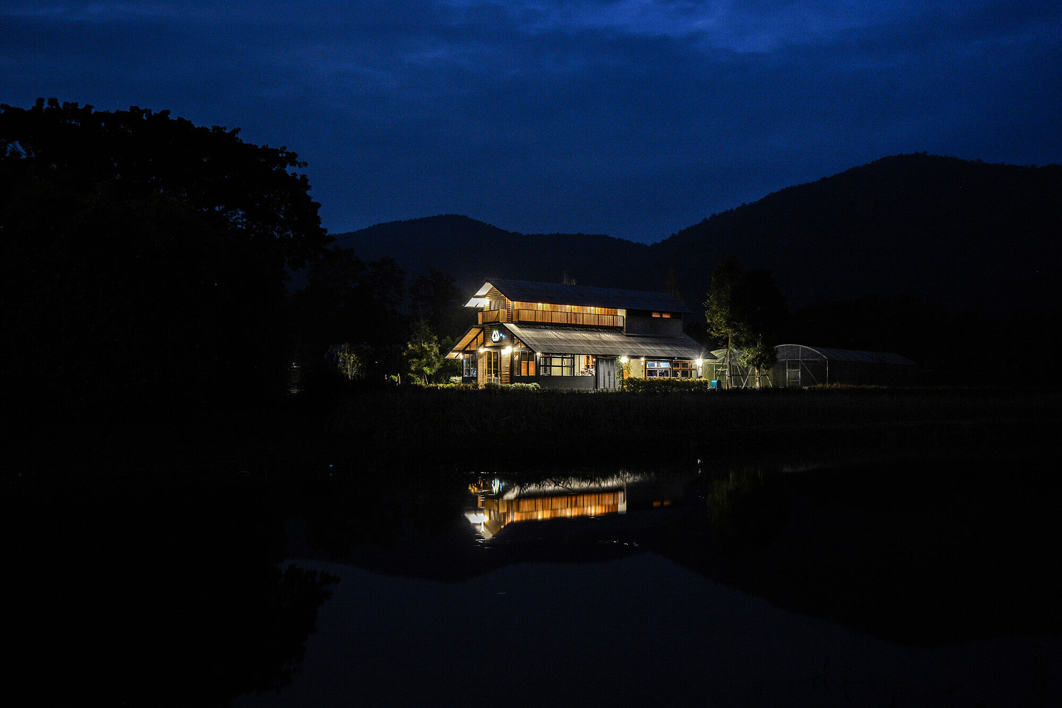

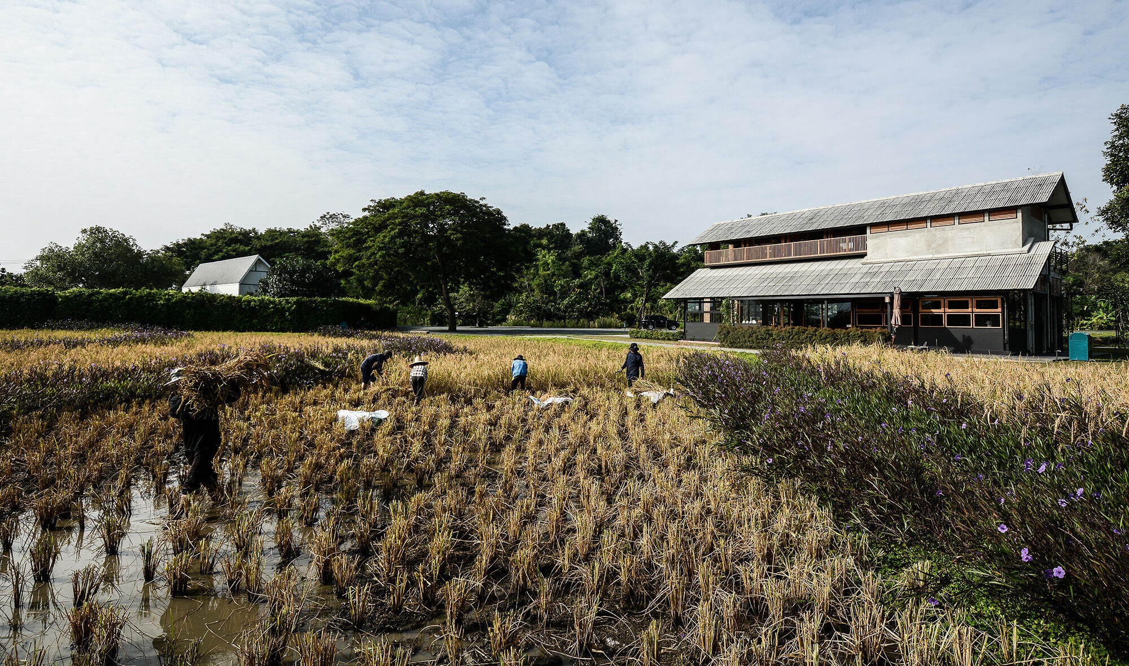


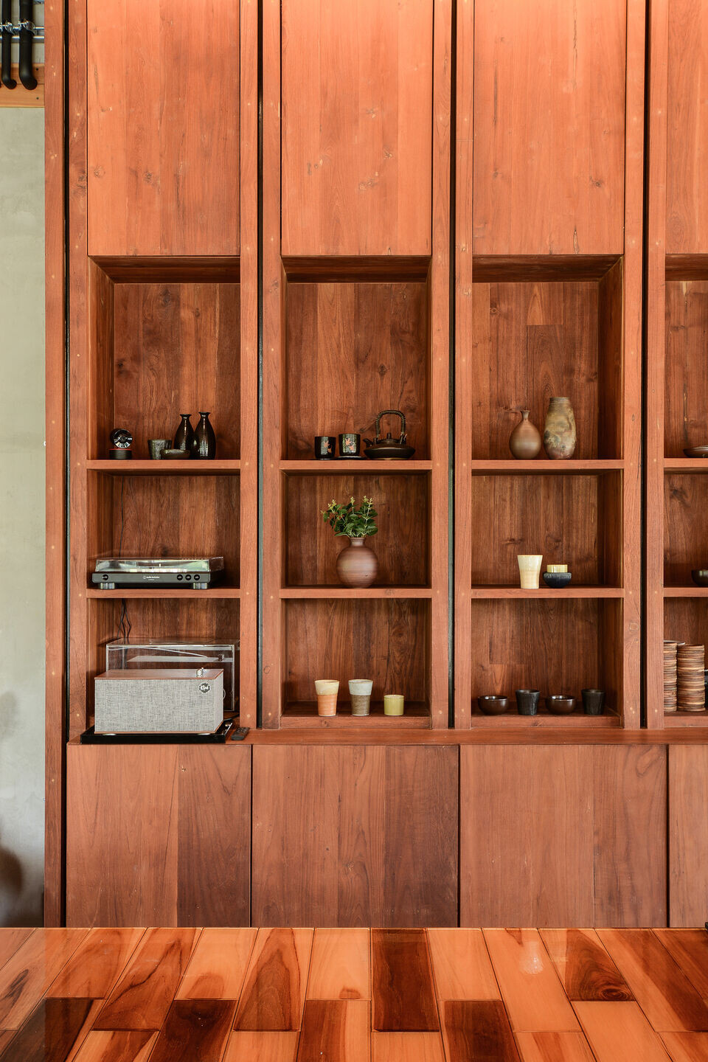
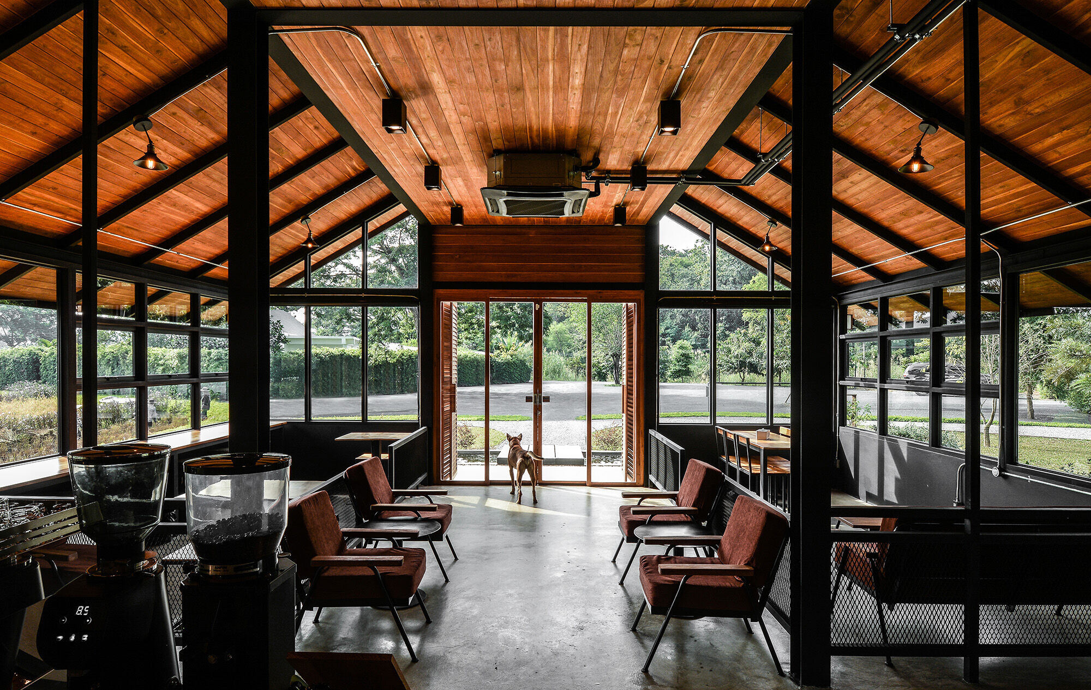
The design has effectively integrated rural community contexts with a more contemporary feel, while retaining a hint of urbanism. Materials such as wood, steel, concrete, and glass are carefully selected and blended together. The first floor, designed as a café and restaurant, serves as a welcoming space for customers entering the project. Steel and glass are predominantly used here, creating an open and airy atmosphere with views from both sides of the building towards the surrounding rice fields, vegetable gardens, and forest. Some window frames combine wood with steel frameworks to provide coherence and dimension. The kitchen and bathroom areas feature concrete floors and walls coated with waterproofing materials for practicality and ease of cleaning. The pastry or cold kitchen area, serving as a workshop space, is designed to control temperature, with doors connecting it to the main kitchen and the storefront. Additionally, there are open areas where pastries can be made while enjoying views within the project area.
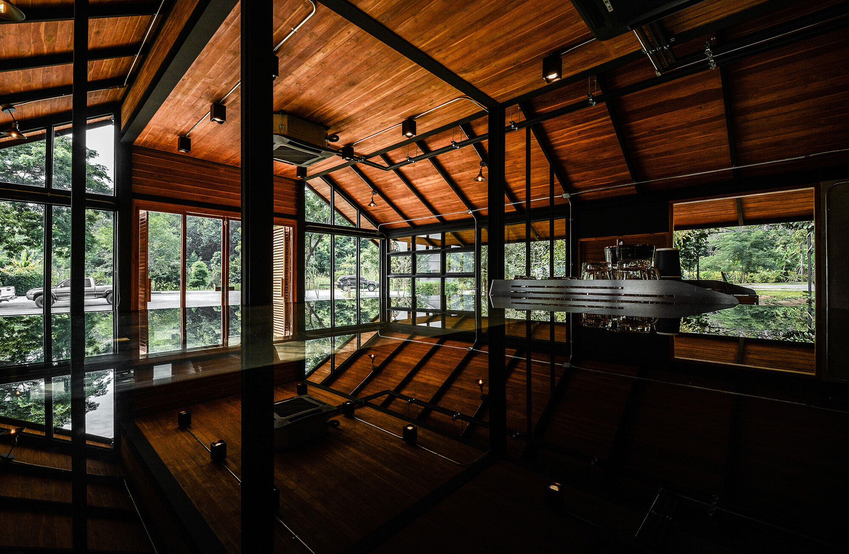
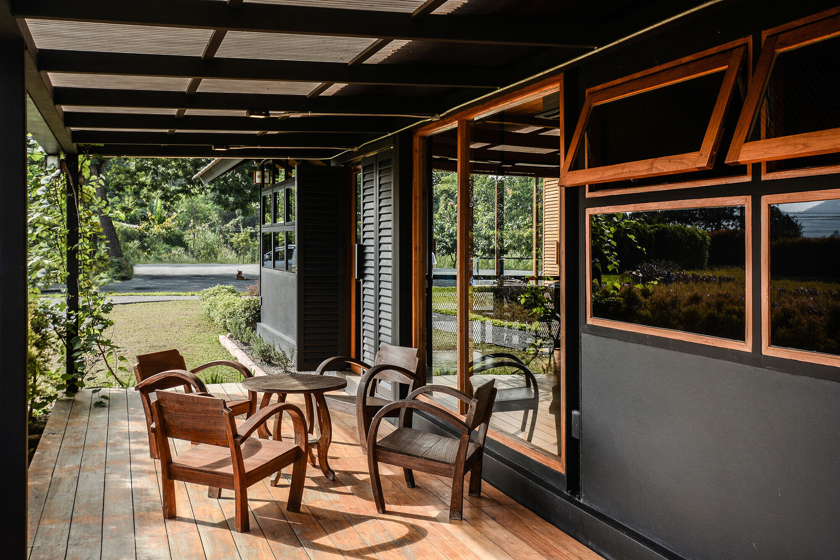
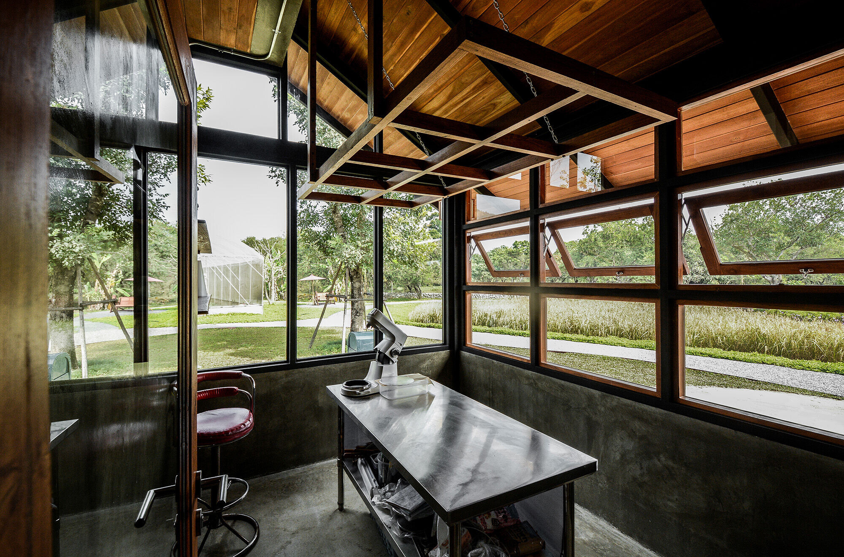
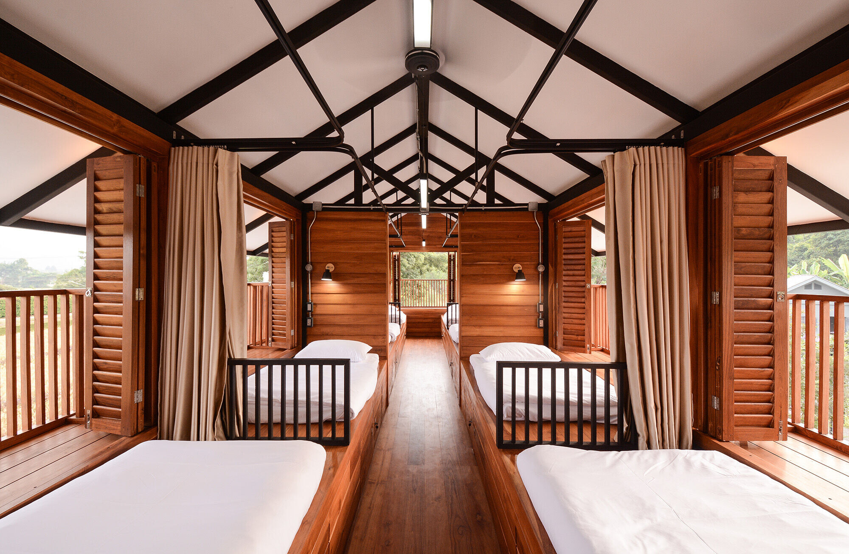
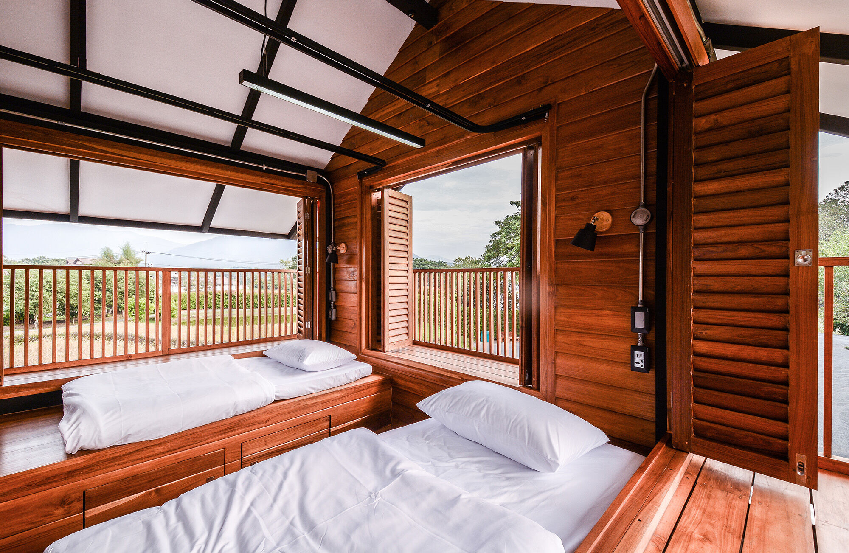
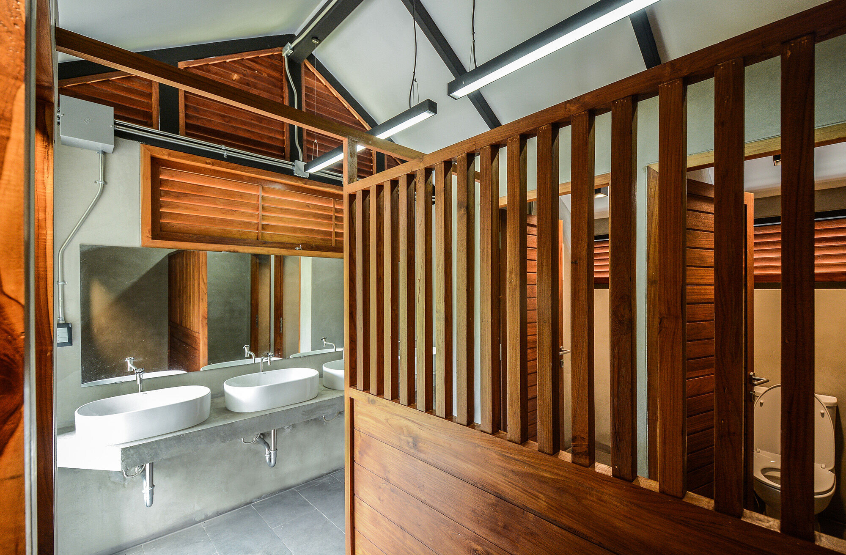

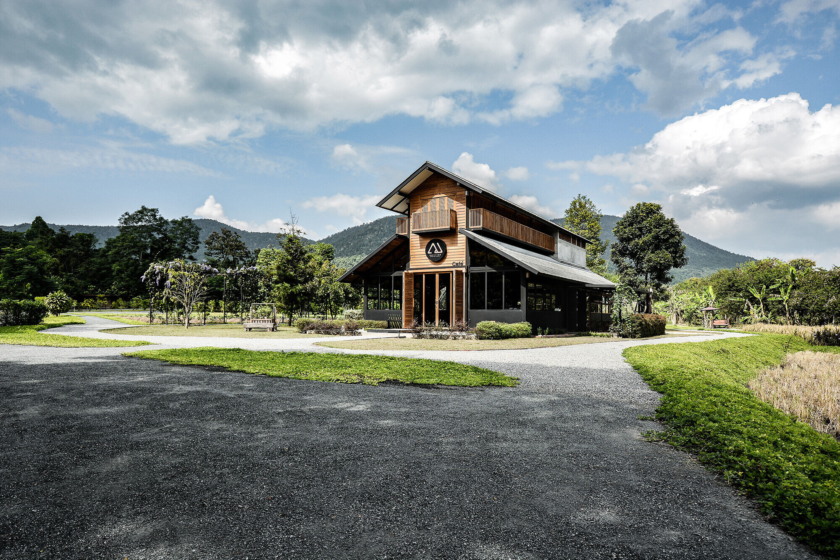
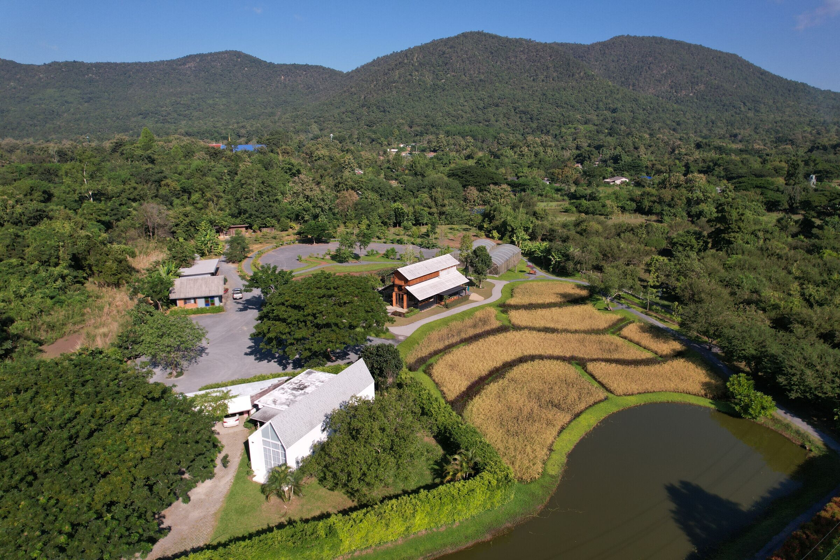

The second floor is designed as accommodation for backpackers, with raised platform beds reminiscent of traditional sleeping arrangements. There is enough space beneath the beds for lockers to store luggage and belongings, making efficient use of the area. A lower-level aisle makes it convenient for movement and divides the space into two sides. Adjacent to the beds, there are premium sliding windows designed for guests to control their own ventilation, connected to balconies at a suitable height for sitting. The balcony railings are vertically designed to contrast the horizontal orientation of the building, enhancing its architectural coherence. Ventilation is carefully considered on the second floor, with full-opening premium windows on both sides of the building. These windows feature wooden louvers resembling breathing elements, ensuring continuous airflow even when closed, preventing excessive heat buildup. The use of lightweight steel structures for the exterior staircase minimizes its visual bulkiness while providing durability against weather elements like sun, wind, and rain. This rice barn building is thus a harmonious blend of contemporary materials and natural elements, serving its purpose effectively.
