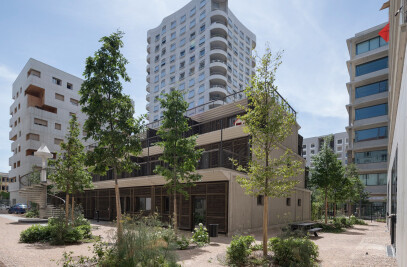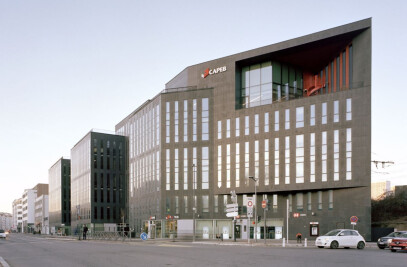PROJECT ORIGIN
In 2010, to relocate their respective regional headquarters, Icade and Linkcity independently asked Greater Lyon for a site in the centre of the Part-Dieu business district.
Through the Lyon Part-Dieu Société Publique Locale (SPL), Greater Lyon proposed that the two organisations associate to facilitate the construction of a high-rise building in the south of the district undergoing urban regeneration (new street - rue Mouton Duvernet, extension of the Esplanade du Dauphiné, bicycle path and new pedestrian axis towards the train station, etc.). Plots 5 and 6 were chosen and consolidated to initiate the SKY "56" project.
Subsequently, in 2011 Icade and Linkcity launched a private competition won by Chaix & Morel et Associés and AFAA Architecture, working in association for the competition.
As a result of 7 years working together, the architectural team gave a new vision to the high-rise office building.
ENVIRONMENT AND INTEGRATION
Lyon is a city wherein several districts are identified by their specific architecture: Vieux Lyon, the Cité Internationale by Renzo Piano, the new Confluence district and its museum, and Part-Dieu currently undergoing development and urban regeneration.
Located within the Part-Dieu South Sector of the Lyon 3rd arrondissement, the project takes advantage of an exceptional site in the city and business centre. The district is a confirmed metropolitan hub with half million footfall per day, a place where city traffic converges and meets at regional, national and European levels. Part-Dieu is the second business and service centre in France; the true economic heart of Lyon.
The project site is bound by rail tracks and forms the angle between rue Mouton Duvernet and avenue Felix Faure. It benefits from a strategic corner position with duel orientation. Other advantages of the site are optimal visibility, perfect accessibility and a pleasant environment (adjoins the Esplanade du Dauphiné).
The project is part of the development plan with both rehabilitation and new buildings. The design is based on the AUC strategic plan by the François Decoster and Djamel Klouche planning practice which integrates it into the neighbourhood master plan.
The proximity of public transport (tramway and Velo'v station nearby) encourages soft traffic on its boundary that facilitates pedestrian access. A 332-place car park located in the basement completes the access plan. A 420m² bicycle facility is also provided, with changing rooms and showers.
AMBITIOUS OBJECTIVES
- Promote simple performance
- Optimise the visibility and attractiveness for tenant companies
- Innovate to create an open and connected place
- Develop real exchange spaces
- Offer a full range of services
- Anticipate future working methods
RENEWING WITH HIGH-RISE BUILDING
Among the important aspects of the SKY 56 development as defined by AUC, with whom the architects often exchanged, was the importance to respect and promote the irregular neighbourhood ‘skyline’, which evokes the nearby Alps and thus to outline the new horizon of the Part-Dieu district.
The new development also seeks to create a coherent and inhabited neighbourhood by connecting isolated, fragmented projects to create a ‘lively plinth’ from one building to another, and an ‘user friendly ground’ to promote links with its surroundings.
Finally, one objective was to decompartmentalise programmes, to mix public and private developments, to include businesses and services accessible to the public and provide a continuity between common indoor spaces.
The design of SKY56 thus responds to three challenges: to mark the new south entrance to the district with a strong and emblematic architecture, to design a project open to the city and provide innovative stimulating and pleasant living and working spaces.
The shape of SKY 56 is very unique for a high-rise building. Its peaks and crevasses generate a strong, readily identifiable silhouette.
Special attention was given to its slenderness and the four setbacks that fragment the monolith into four volumes, in the image of a glacier, each engaging its own dance, movement, identity.
IDENTIFIABLE IMAGE
The image of SKY56 also originates from the detailed work undertaken on the vertical screen printing of the building that reinforces the kinetic effect of these four volumes that interweave around the core. This gives the tower the impression of slenderness despite its wide base and 56-metre height.
As much as possible, silk screening effaces the inevitable horizontal building elements such as the floor slab edges and suspended ceiling down stands. The closer the silkscreen is to the building edges, the more its density accentuates the silhouette, contours and sloping facades.
The deliberate choice of an unaltered ‘side-one’ screen print on the outside of the glass enables it to remain perceptible despite the reflection of the glazing when seen from certain angles.
Building materials and construction techniques were chosen for their durability, their aptitude to aging, ease of cleaning and maintenance (a big cradle to clean facades). The silkscreen facade is composed of modules that can be changed independently of other modules.
COMFORT AND MODULARITY OF INTERIOR SPACES
SKY 56 provides 31,500m² that combine tertiary, new uses and facilities on 14 levels that culminate at 56m in height.
The common building core includes banks of passenger and service lifts, stairwells, service ducts and toilets. The core is located in the centre of the building to optimise and reduce its impact and volume.
Its central location also deploys open floor plates that comprise 4 compartments of more than 500m² each/floor.
One original aspect of the project is the 2,200m² single tenant floor plates (usually smaller in high-rise). The advantages of large floor plates are their modularity and their subdivisions. Each level can be divided into four entities which provides flexibility in floor layouts, future use and maximises commercial flexibility.
Through associating space rationalisation and performance, the floor capacity is 180 people per level; a ratio of 1 person/11m².
Detailed attention to daylight throughout the building enables it to penetrate to the centre of the dense volumes. The deep setbacks that delimit the four volumes also increase the linear glazed surfaces for greater daylight penetration. As a result, 100% offices are in daylight.
Further, interior spaces have highly acoustic comfort despite the proximity of rail tracks. Visually and acoustically, fluid exchanges are encouraged.
Four terraces on each floor create original spaces and exceptional unobstructed views of the Lyon cityscape. Occupants enjoy privileged living and working spaces.
OVER 3,200m² FACILITIES, UNIQUE IN PART-DIEU DISTRICT
A lively two-level plinth together with a variety of facilities provides convivial spaces for encounters and exchanges between neighbours and the district. As intended, this opens up the buildings to enable Part-Dieu to become a lively district that mixes public and private .
To underscore the idea, external stone finishes extend into the building to provide continuity between spaces. Transparency is also privileged. Interiors are readily visible from outside the building promoting porosity between the inside and outside.
The facilities include:
- Lobby: double height, reception, Wi-Fi in garden and lounge area
- Restaurant: inter-company 800-cover/day restaurant, on-site or take-out catering facility - both indoors and outdoors on the terrace
- Business Center: Brainstorming area and business space with 4 flexible meeting rooms of which 3 combine to form a 120-seat conference room
- Nursery: 55-crib (private operator) on protected south garden terrace
- Health Club: 630m² (private operator)
- Shops: 300m² (private operator)
- Roof Deck: 220m² (private operator) caters for commercial events and mixed-use accessible outside standard working hours
COMMITTED ENVIRONMENTAL APPROACH
Advanced overall environmental approach obtained double certification - BREEAM and HQE® Excellent (RT 2012 - 55%).
During the building acquisition, Gecina wanted to increase the environmental initiative by surpassing RT 2012 performances and obtaining Well Certification, the well-being and health of users, created in late 2014.
SKY 56 already provides high quality spaces in terms of comfort, the project design readily adapted to the Well Certification. Among the criteria: the choice of materials with low volatile organic compound emissions, flush-out to ventilate the building before the arrival of occupants, etc.
SKY 56 is the first French high-rise building certified Well.
HIGH-TECH CONSTRUCTION
From the foundations and basements contiguous with rail tracks to the facades, the project deployed advanced construction techniques.
Due to its scale (31,500m²) and its high-rise (IGH) classification, the SKY 56 building figures as a ‘Grands chantiers Bouygues’.
The speed of construction and site constraints required exceptional planning. Derived from the automotive industry, the Lean management method was undertaken to improve the safety, performance and well-being of construction workers.
SKY 56 entailed 34 months of efficient and exemplary construction.


































