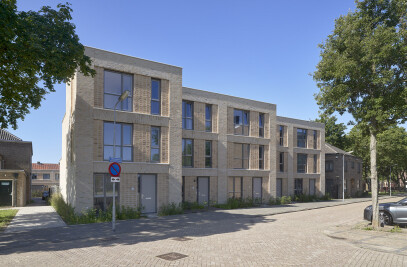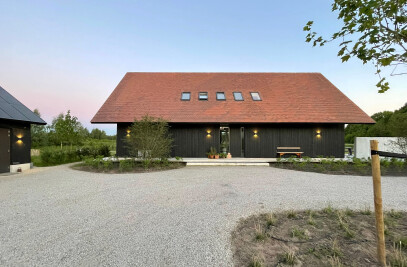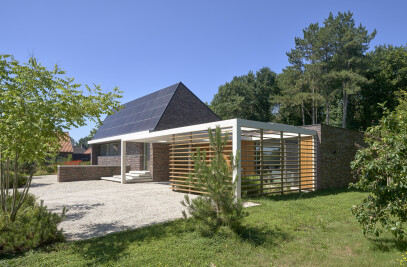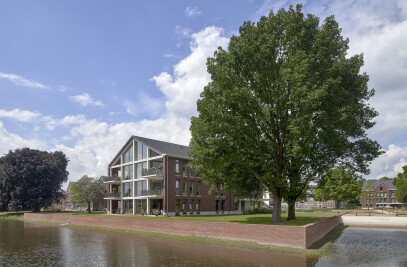The contours of the demolished Philips picture tube factory, the RO building on Strijp R, form the outline of a newly developed residential area with 80 houses. Important elements from past manufacturing have served as an inspiration for the quarter’s delineation and the architectural design of the new dwellings.
The heart of the new quarter consists of saw-tooth residencies. These volumes in the central area of the Strijp R district are tracing the long lines of the demolished television picture tube factory. The visual concrete construction follows this continuous setup: concrete dividing walls have been set out on a planning grid size of 7.50 metres, derived directly from the width of the old factory halls. The typical asymmetric shape of the saw-tooth roofs has been folded over two homes, creating two entirely different types of residencies. Three cross streets piercing this rigid saw-tooth structure lead to the three courtyards. As the streets cut through the structure in three random places, the intersection of the continuous structure becomes visible and tangible. This creates special corners and houses, giving each inner street its distinct qualities and character.
In the façades, large masonry surfaces in a clean-cut industrial brick are alternating with aluminium fronts. The frame composition of these fronts inherited the specific measures and distribution of the steel Philips frames, connecting them to the monumental industrial relics in the quarter. In each courtyard, the plain panels set in the lower fronts all have their own specific RGB accent colour in reference to the basic colours of (picture tube) light.
Higher ground orientated homes are located along the Zwaanstraat. The staircases have been accommodated in separate towers that stand in one line and slightly protrude from the rear or front façades in reference to the characteristic cooling towers of the glass melting factory.
One corner of the area has been reserved for a four-storey apartment complex with underground parking. Based on the old Philips offices, the façades display an alternation of brickwork surfaces and large, repetitive apertures. Here too, vertical concrete elements are highlighting the structure as they support a slim cantilevering concrete roof edge.
By drawing inspiration from the area and the demolished buildings, the plan develops a clear language to attach itself to the industrial past of the old Philips factories. At the same time it touches in a contemporary appearance upon the memory of this industrial period in the development of Eindhoven.
Products used in this project
More Projects by HILBERINKBOSCH architecten
| Element | Brand | Product name |
|---|---|---|
| Manufacturers | Reynaers Aluminium | |
| brickwork | Hagemeister GmbH & Co. KG – Klinkerwerk |
Products Behind Projects
Product Spotlight
News

New Quebec library by ACDF Architecture is an exercise in thoughtful adaptive reuse
Canadian architectural firm ACDF Architecture has completed the new Bibliothèque T-A-St-Germa... More

Archello houses of the month - May 2024
Archello has selected its houses of the month for May 2024. This list showcases 20 of the most... More

25 best interior living wall manufacturers
The integration of interior living walls, also known as vertical gardens, is becoming a prominent tr... More

FRPO designs green thermal power plant as architectural icon
Madrid-based architectural studio FRPO Rodríguez & Oriol has completed a green thermal po... More

10 educational establishments that make use of natural stone
Stone is a natural, low-carbon, robust, and reusable material. In construction, stone is a viable al... More

Innovative Hybrid Flax Pavilion demonstrates use of CLT and flax fiber as alternative to conventional building techniques
The Hybrid Flax Pavilion demonstrates the application of an innovative wood and natural fiber hybrid... More

C.F. Møller Architects demonstrates importance of evidence-based architecture to providing therapeutic mental health services
Danish architectural firm C.F. Møller Architects has completed the Springfield University Hos... More

Conen Sigl transforms the site of a former Swiss plant nursery into a cooperative housing complex
Switzerland-based architecture studio Conen Sigl has transformed a former plant nursery plot near Zu... More



























