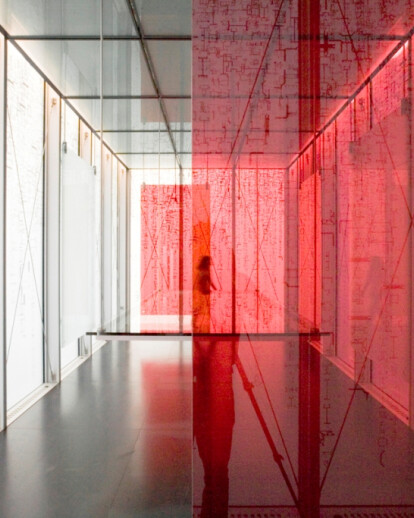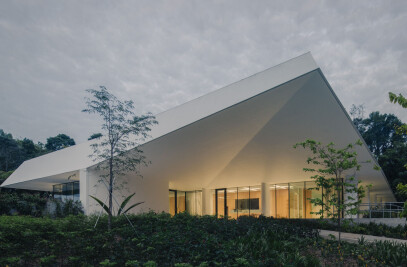An internationally successful businessman, furniture designer and film director, Ernst Koller shaped the international aluminium and metal world like no other. The Nestlé administration building in Vevey (1958), the Iraqi Central Bank in Baghdad, the Hoffman-LaRoche skyscraper, and the World Health Organisation building in Geneva are just some of his many creations. Among his most important inventions are doubleglazing (1929), integrated wood and metal windows (1937), light metal windows and facades (1955), whole-metal facades, prefabricated building, exposed building styles and minimalist skeleton building styles. The constructionist and pioneer of modern building died in his residence in Binningen (Basel Land) in 2002.
The innovative spirit of Ernst Koller lives on, supported by the Swiss School for Metal- and Building Technology and by Berrel Berrel Kräutler Architects. The Ernst Koller Pavilion is intended as an inspiration for young architects and builders working with metals.
The Ernst Koller Pavilion is located on Riehen Street (Riehenstrasse) in Basel near to the School for Metal- and Building Technology. The unostentatious, yet distinctive, building stands in striking contrast to an adjoining baroque garden. The Pavilion stands at an angle to the pavement and forms an ensemble with three educational establishments , the Vocational School (Allgemeine Gewerbeschule), the auditorium for the North-West Swiss Institute for Art and Design (Fachhochschule Nordwestschweiz für Gestaltung und Kunst) and the Swiss School for Metal- and Building Technology (Schweizerische Metallbautechnikerschule).
The Pavilion structure was created from an pre-existing Ernst Koller aluminium H- section. The texture of the glass exterior is created through a digitalised print of cross-sections of Ernst Koller’s work. The Pavilion’s exterior is uncluttered and minimalist. The interior, by contrast, offers a richly colourful and comfortable space with dominant tones of red and a floor notable for its exposed black steel.
The façade is particularly striking due to the interactions between these layered motifs, four consecutive layers of glass sheeting and the reflected parkland. The Pavilion is lit at dusk from the inside, almost like a lantern. Funded through the Ernst and Herta Koller-Ritter foundation and by numerous national concerns, graduates of the Metal- and Building Technology School were significantly involved during the Pavilion’s planning and subsequent erection. This small Pavilion stands in memory of the inventor’s greatness and provides learners at various stages with a creative space for exhibitions and innovation.

































