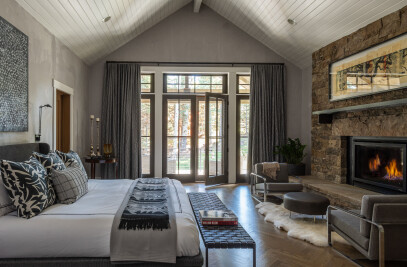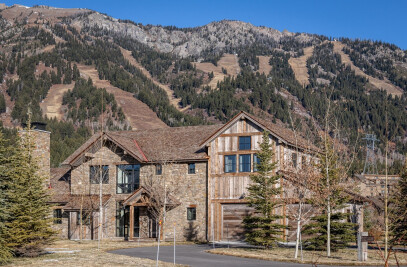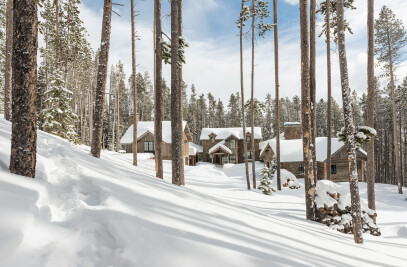Bozeman, Montana – November 19, 2021 - Renowned for the beauty and serenity of its rambling hills and woods, New York’s Hudson River Valley has long lured New York City urbanites for escape-to-the-country weekends and holidays. One such couple fell so in love with their Upstate retreats that they purchased property in the Palisades area seeking a respite from the city’s chaotic pace.
They chose the exclusive yet understated Snedens Landing, a neighborhood widely known as one of the most beautiful and private artists’ enclaves in the world. To design the perfect retreat, they called in JLF Architects, the Montana firm known for its finely crafted new-old houses that combine antique and local materials with the best of contemporary technology and a reverence for local landscape and history.
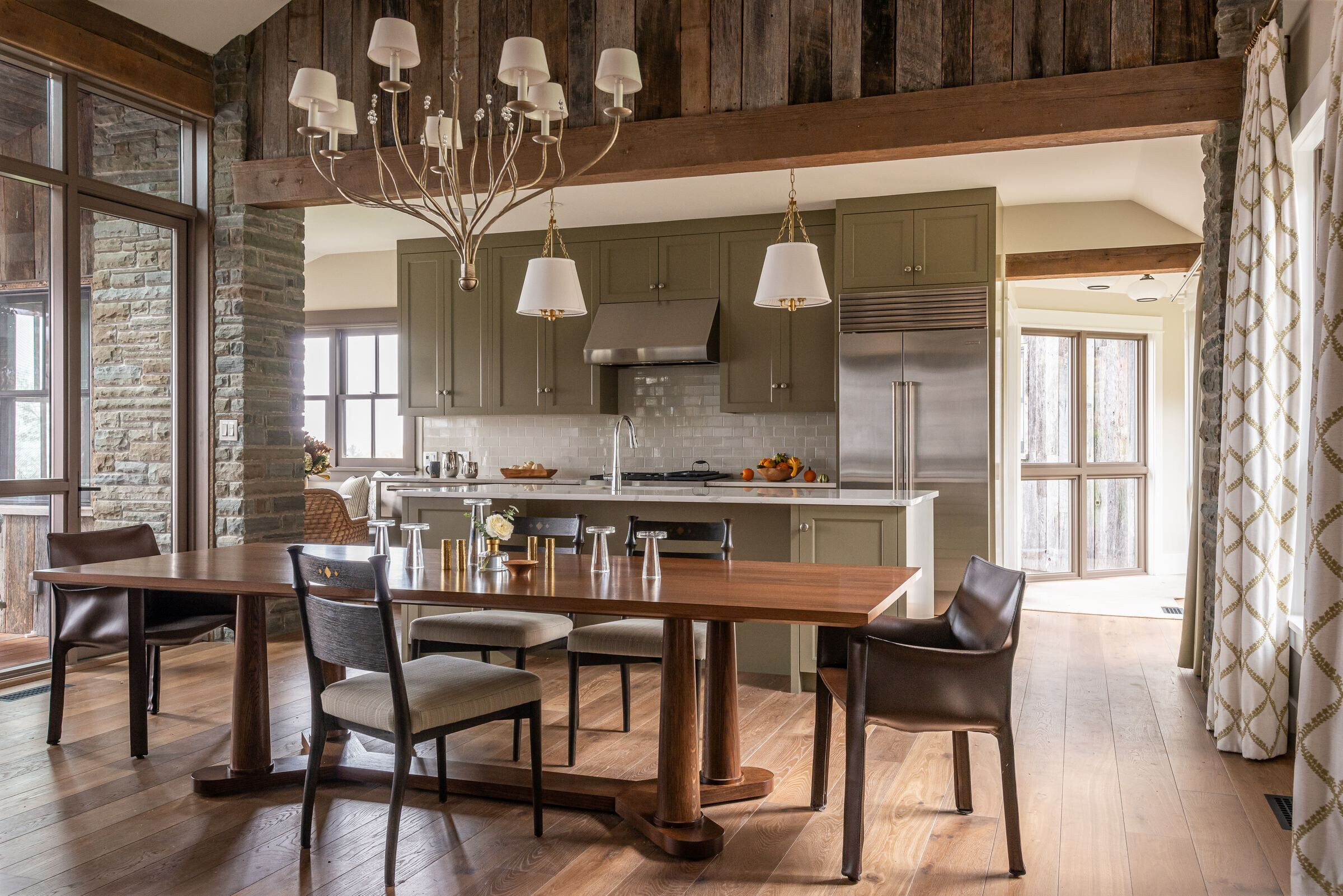
The bucolic hamlet of Snedens Landing, now often called Palisades, is peppered with eclectic retreats constructed between the 1920s to the 1970s without any definitive architectural style. For design inspiration, JLF Architects with design-build partner Big-D Signature put the focus on the surrounding landscape. “The driving force here was to keep the old growth forest intact and to capture the view of the Hudson River,” says JLF Architects principal Logan Leachman.
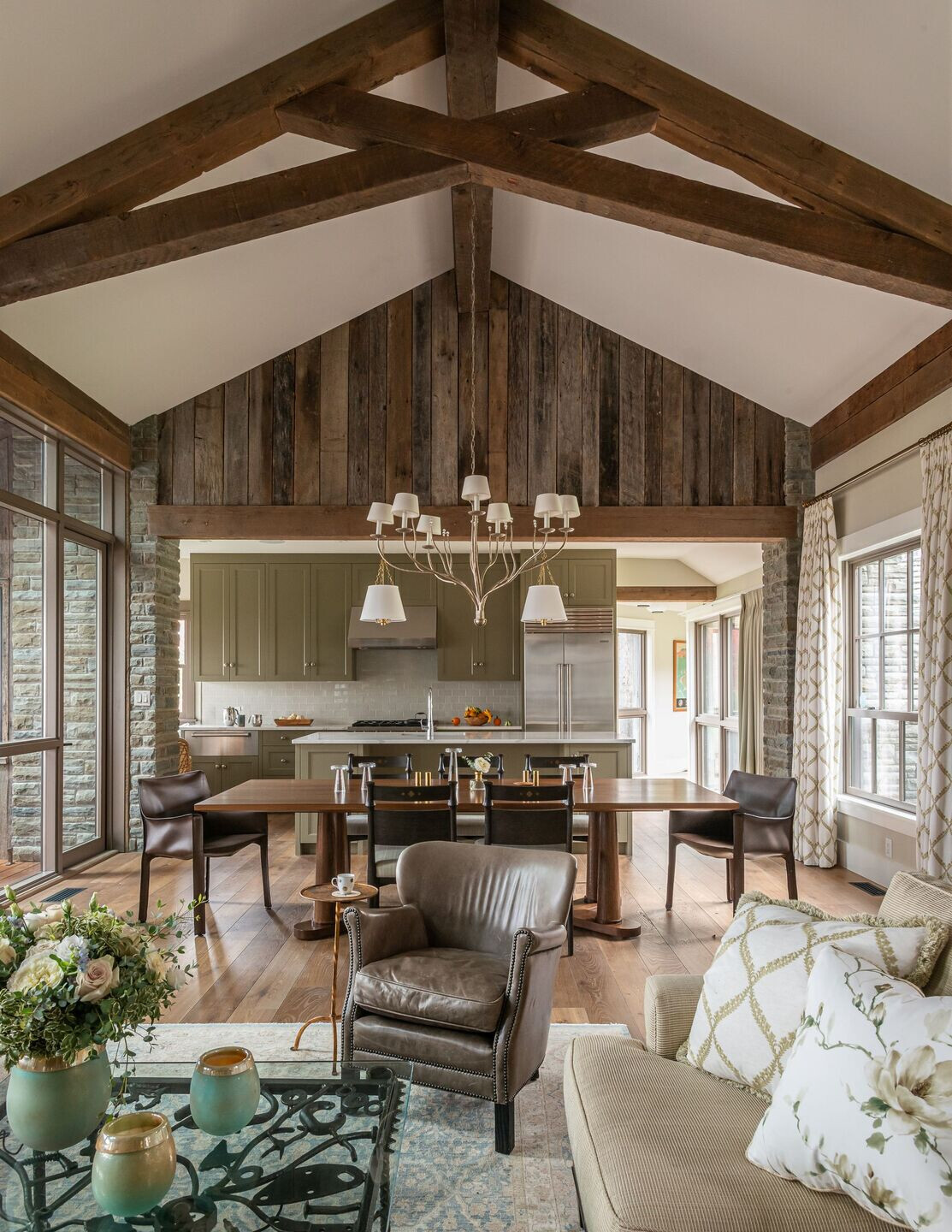
With an emphasis on character- and history-rich materials, JLF Architects takes cues from the architectural language of a region, creating structures that appear timeless whether perched on a Wyoming butte, mountainside in Montana, lakefront in Tennessee or, in this case, overlooking the Hudson River.
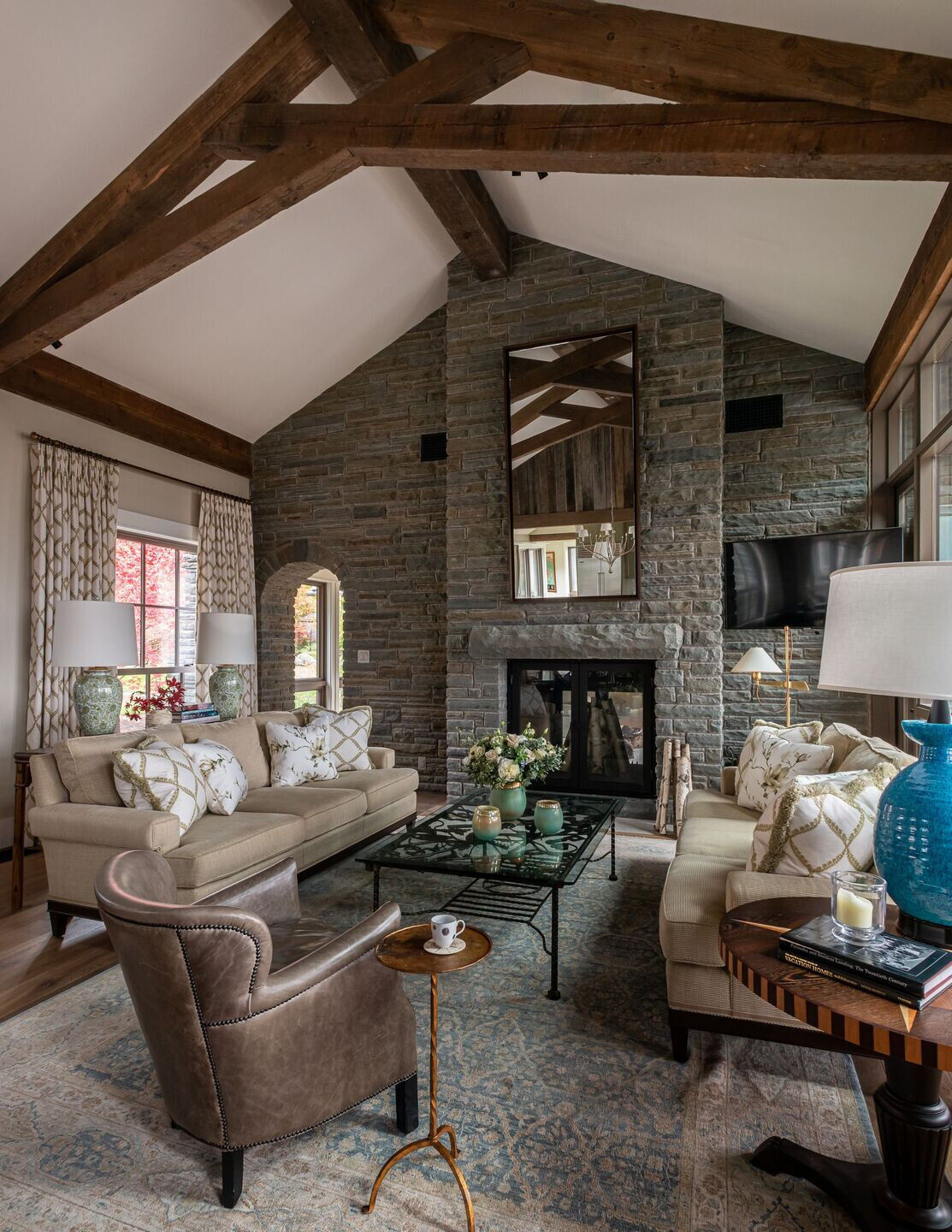
The clients selected JLF, known as pioneers in incorporating reclaimed and recycled materials into their designs, for the firm’s sensitivity to scale and volume in houses that are artisan works of art in function and form. Whether in the Rocky Mountains or the Northeast, JLF’s approach is responsive to the geography and history of each site.
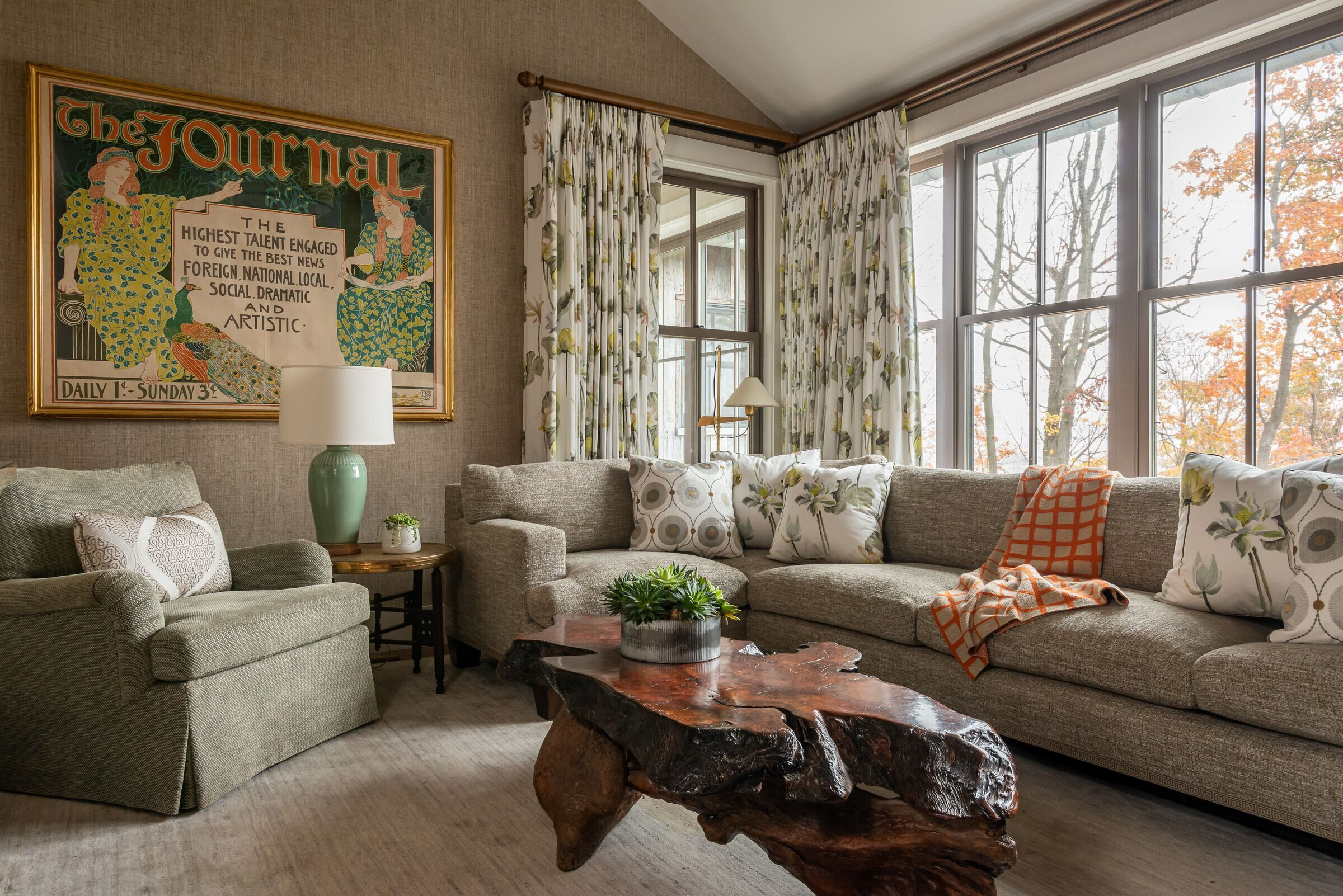
The first step in the architectural design process was to remove a stone cottage on the property built in 1940s. Although it had been home to both Orson Welles and John Steinbeck throughout its history, the little building was no longer functional or safe. Leachman and his clients envisioned a house that responded to the flow of the river in the distance and to the humble comforts of a country retreat. A shingled-roof central form honors the site’s former cottage, and contemporary glass flanks the reclaimed vertical-siding entry, welcoming sunlight and inviting glimpses to the Hudson beyond.
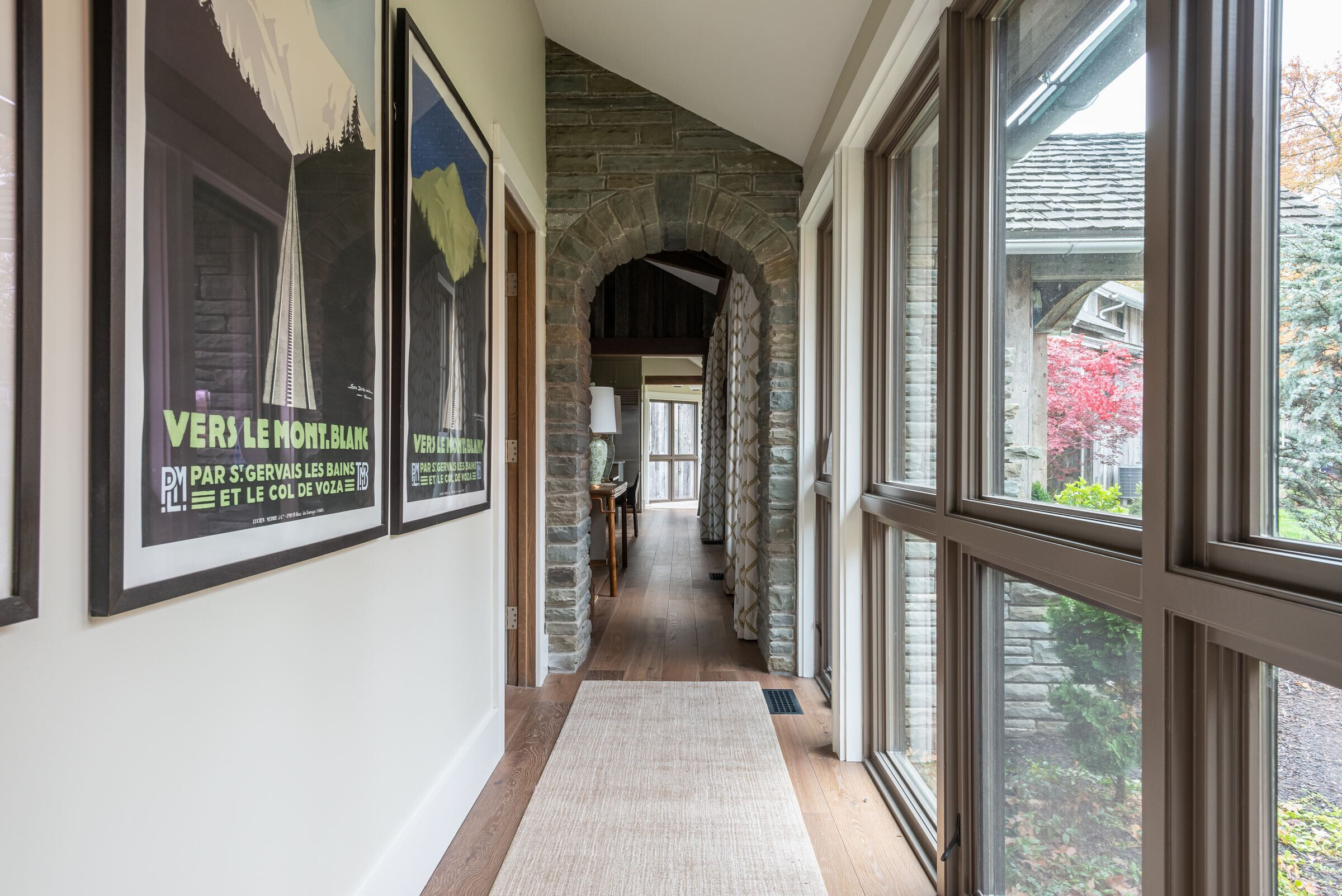
Perched on a bluff overlooking the wide Hudson River, the Snedens Landing site provides a natural view that defined the linear layout of the house. JLF used the dense tree canopy for natural cooling in the summer yet recognized that those areas would be exposed to sunlight in the winter and so responded with fluid spaces that connect indoor and outdoor living through the seasons. The three-bedroom house features a contemporary open living and dining space, screened three-season porch, outdoor pool with a pergola, and a two-car garage in a cluster of forms as if evolved over time.
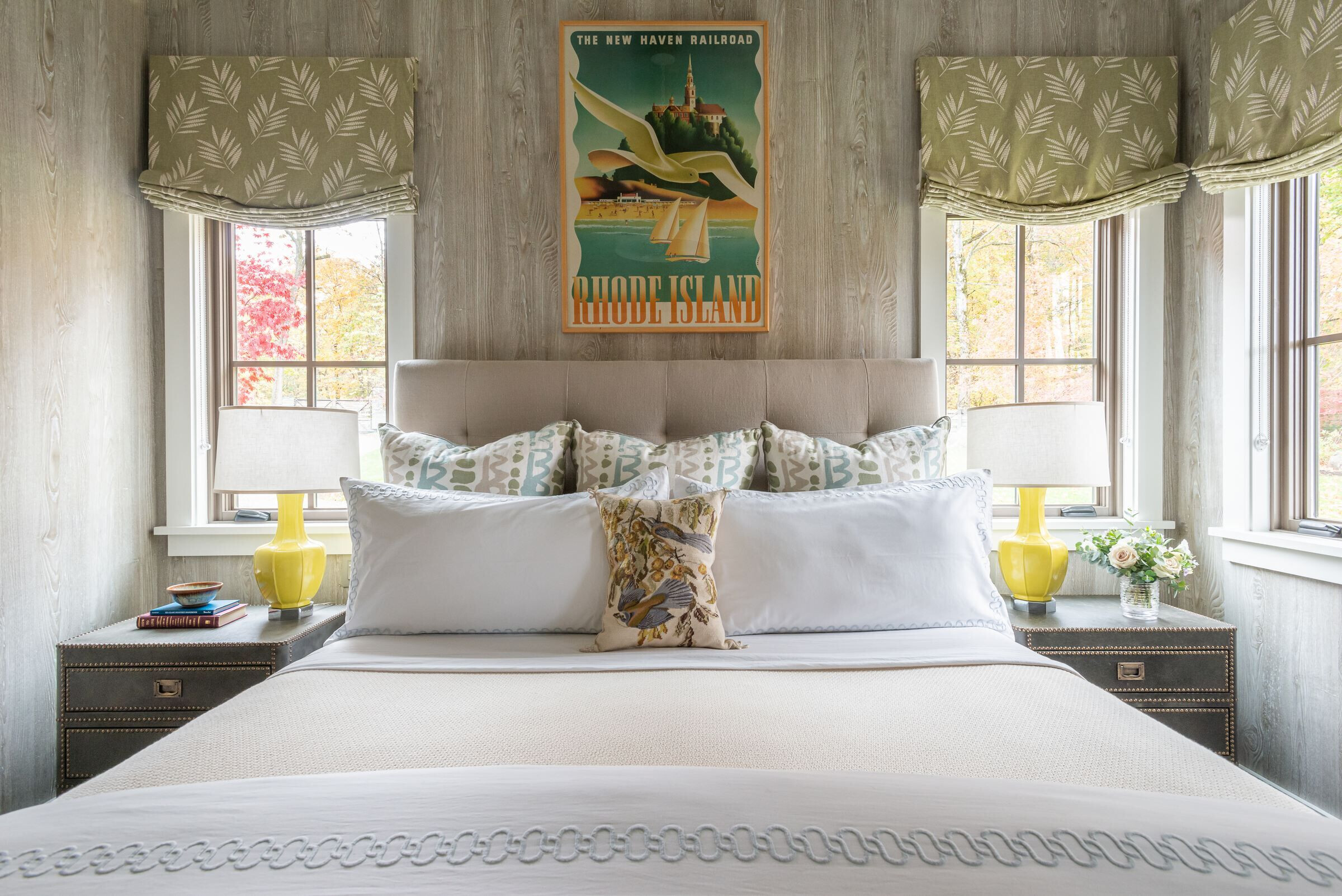
New York City interior designer Alan Tanksley acknowledged his clients’ sensibilities for understated luxury. From room to room the message is sophisticated simplicity, combining early American antiques and modern lines for comfort deftly wedded to style. Pops of color from paired ceramic lamps in the primary bedroom allude to an inherited European aesthetic and traditional early American form, while vintage poster art adds modern contrast to rooms that retain an otherwise subtle cloud-like palette of gray and blue.
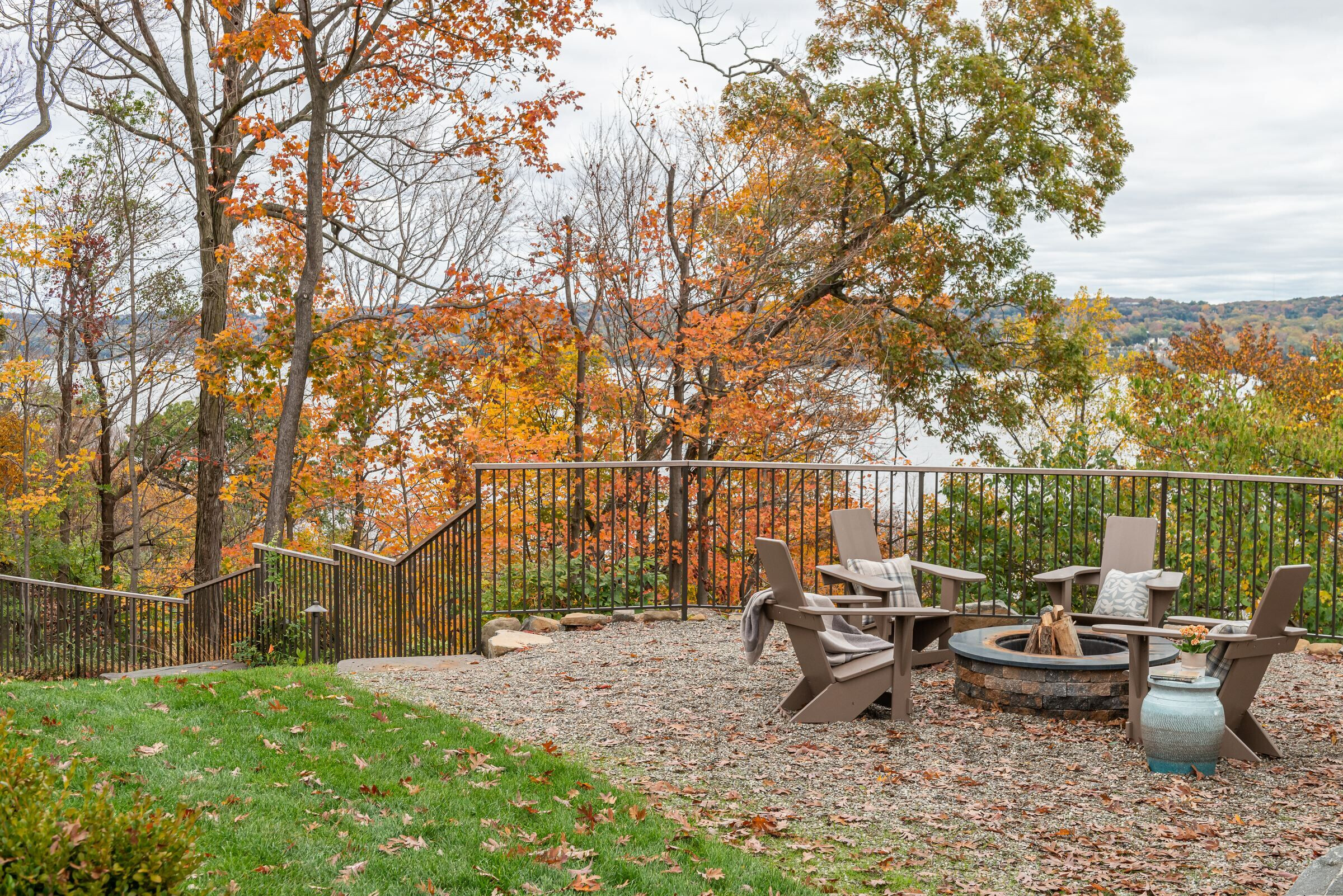
Throughout the house, the landscape remains connected to both interior design and architecture for relaxed indoor-outdoor living. The backyard offers a scenic firepit area surrounded by Adirondack chairs, ideal for relaxing by the fire on crisp fall afternoons. In summer, lounging in the sun can be followed by a dip in the river and a rinse in the outdoor shower. Whatever the season, the house feels at once fresh and as if it has always inhabited this place.



























