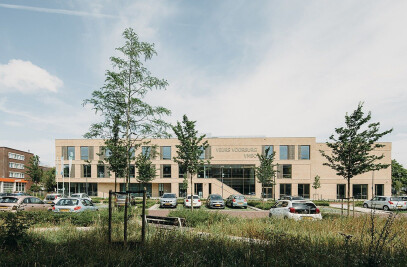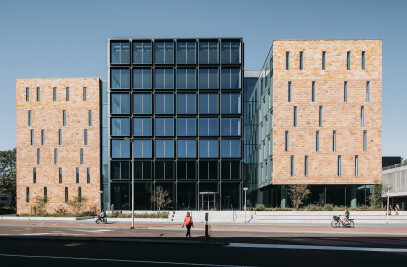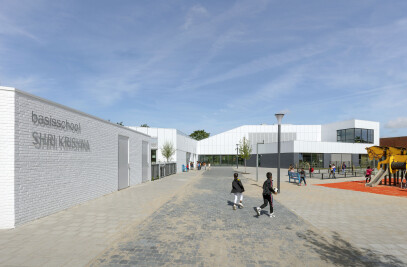Atelier PRO, together with Vakwerk architecten, has been working on the design of the new University Centre for Psychiatry in Groningen. A carefully designed complex in which patients, staff, visitors, researchers and students all have their place. What connects them is that they all need the safest possible environment, while still remaining connected to society.
The UCP wants to give people with psychiatric disorders the best possible diagnosis and treatment, and scientific research plays an important role in this. The new building has to accommodate this ambition, as well as the core tasks of the UCP; in particular, it is important to improve the prognosis of people with psychiatric disorders - which is possible by letting knowledge development and its clinical application go hand in hand.
Patient and caregiver at the heart of the design
In the new layout, the UCP consists of two distinct building parts: an polyclinical wing for research and day treatments and a clinic with patient rooms; these are connected by a lower passage with roof gardens.The building provides space for patient care, but also for research and education. The design provides maximum support for care and research processes, and has both patients and carers at its heart. The underlying principle is that people should keep in touch with society, in as safe an environment as possible. This is why the clinic, where patients spend longer periods of time, is located on the city side next to the Oosterpark neighbourhood, and the polyclinic, where people - whether from outside or not - come for a doctor's appointment, is on the side of the UMCG's Central Medical Complex.
Orientation towards the sun
'Normalisation' plays an important role, both on the interior and the exterior of the building. The orientation towards the sun, in combination with a courteous scale shift towards the surroundings, is the leitmotif of the design. Daylight plays an essential role in creating a healing environment for patients with psychiatric disorders. All patient rooms face the morning sun, while the living rooms and roof gardens receive afternoon sun. The roof gardens are centrally located on the first floor, on top of the therapy rooms of the ground floor, and are accessible to all patients. From the warm and pleasant interior, with its nice colours, wooden floors and ceilings, people look out onto this lush green gardens.
A future- and earthquake-proof building
The approx. 15,500 m2 building is designed so that functions can easily be adjusted in the future. A tunnel and an air bridge connect the UCP with the main UMCG complex. The design takes into account the earthquake resistance of the structure, as well as the flexibility and expandability of the installations.
Atelier PRO and Vakwerk architecten won the European tender for the design of the new psychiatric ward after an intensive but inspiring competition. The new building replaces an existing accommodation from the 1960s, and is part of a larger renovation on the grounds of the University Medical Centre Groningen.
































