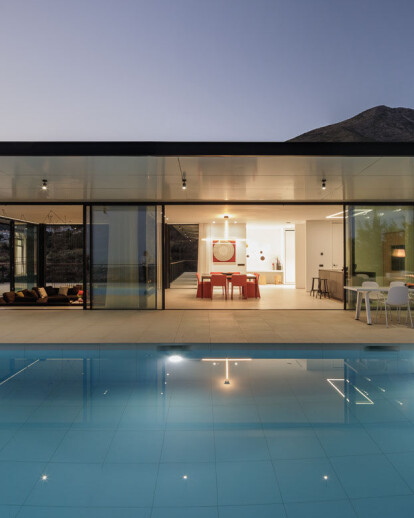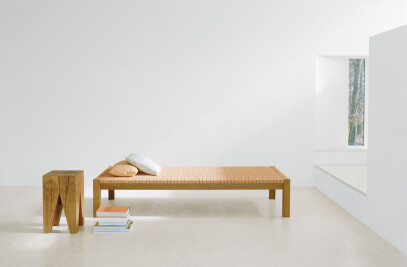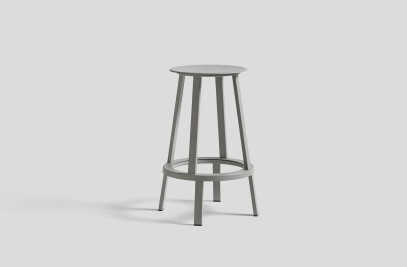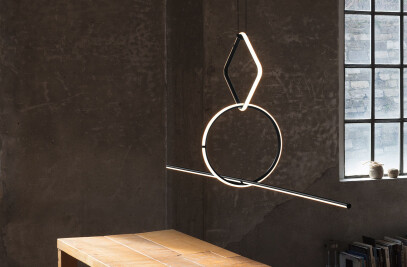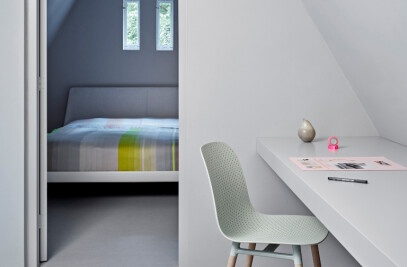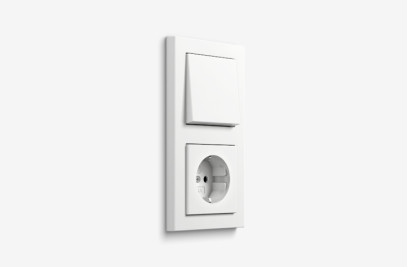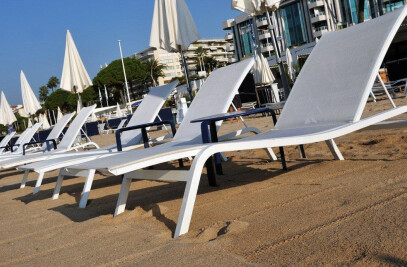Design approach
The design has been a collaboration between Marion Regitko Architects and UK based designers Soo Wilkinson & John Grant of Igloo Design. Their holistic approach to the interior and exterior spaces of the villa, along with the continuity of materials and finishes has resulted in a seamless flow throughout.
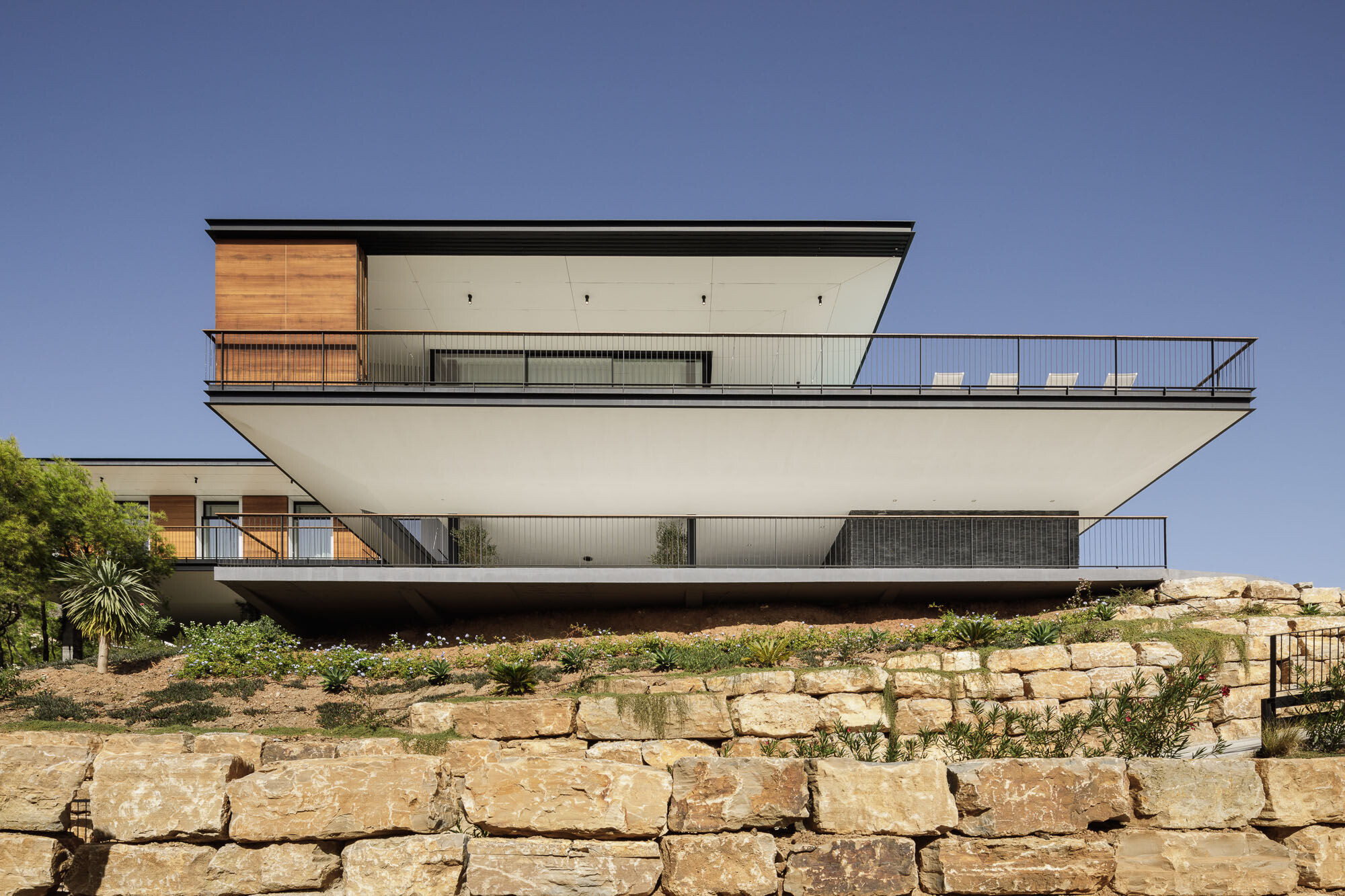
Space
Villa K is situated high in the hills above Mijas. The house itself is organized around a raised 'viewing platform' which is slightly pushed into the top of a hill. The design of the house is a response to both the plot and the amazing surrounding views. The plot is very steep, oriented to the south and to the west, with views of the sea and the Ronda mountain range. A lovely pine tree wood occupies a part of the site.
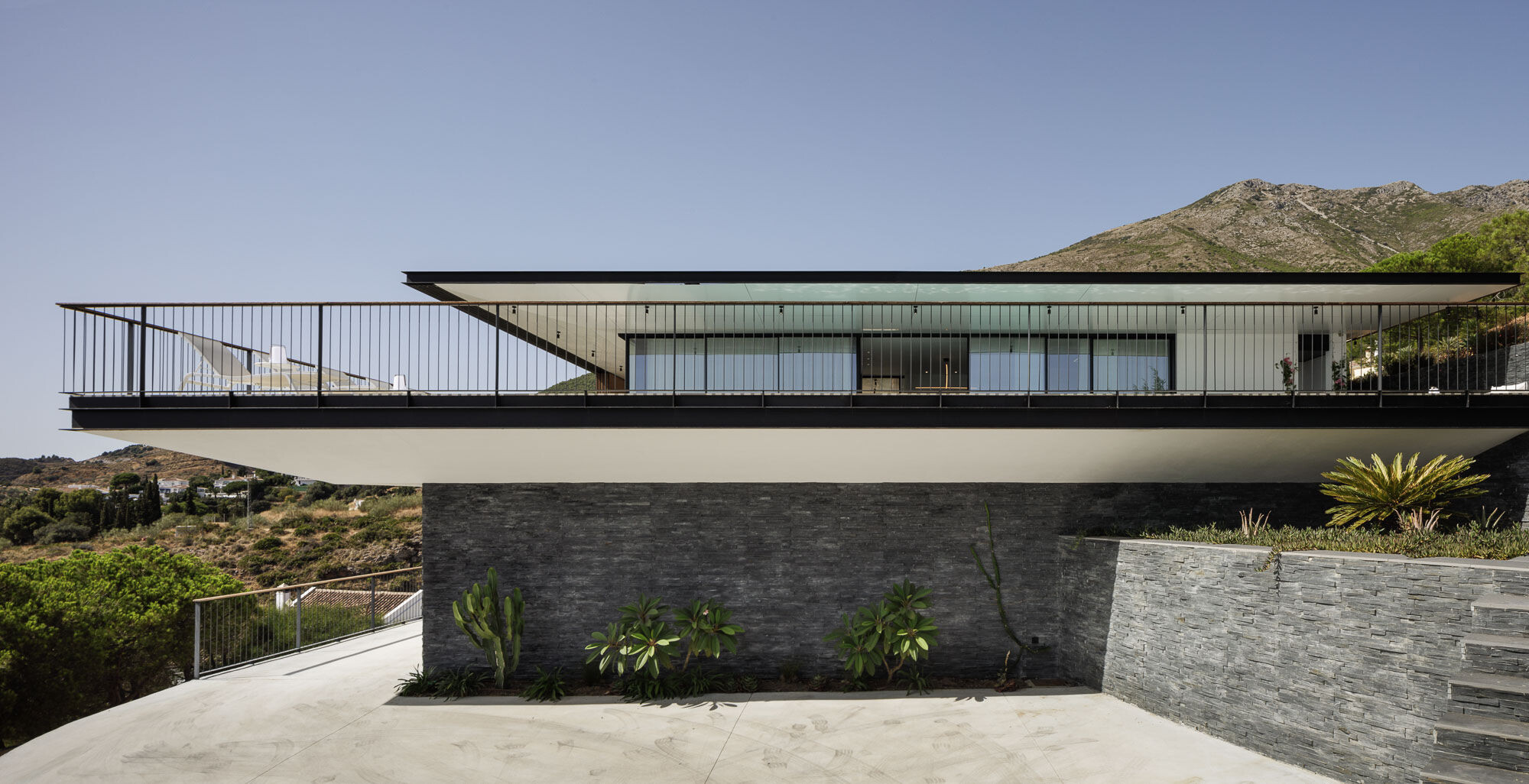
The resulting design is an 'L' shaped platform. In one wing of the 'L' there is an open living space, including kitchen and dining, which overlooks the swimming pool and from which you can also enjoy spectacular sea views.
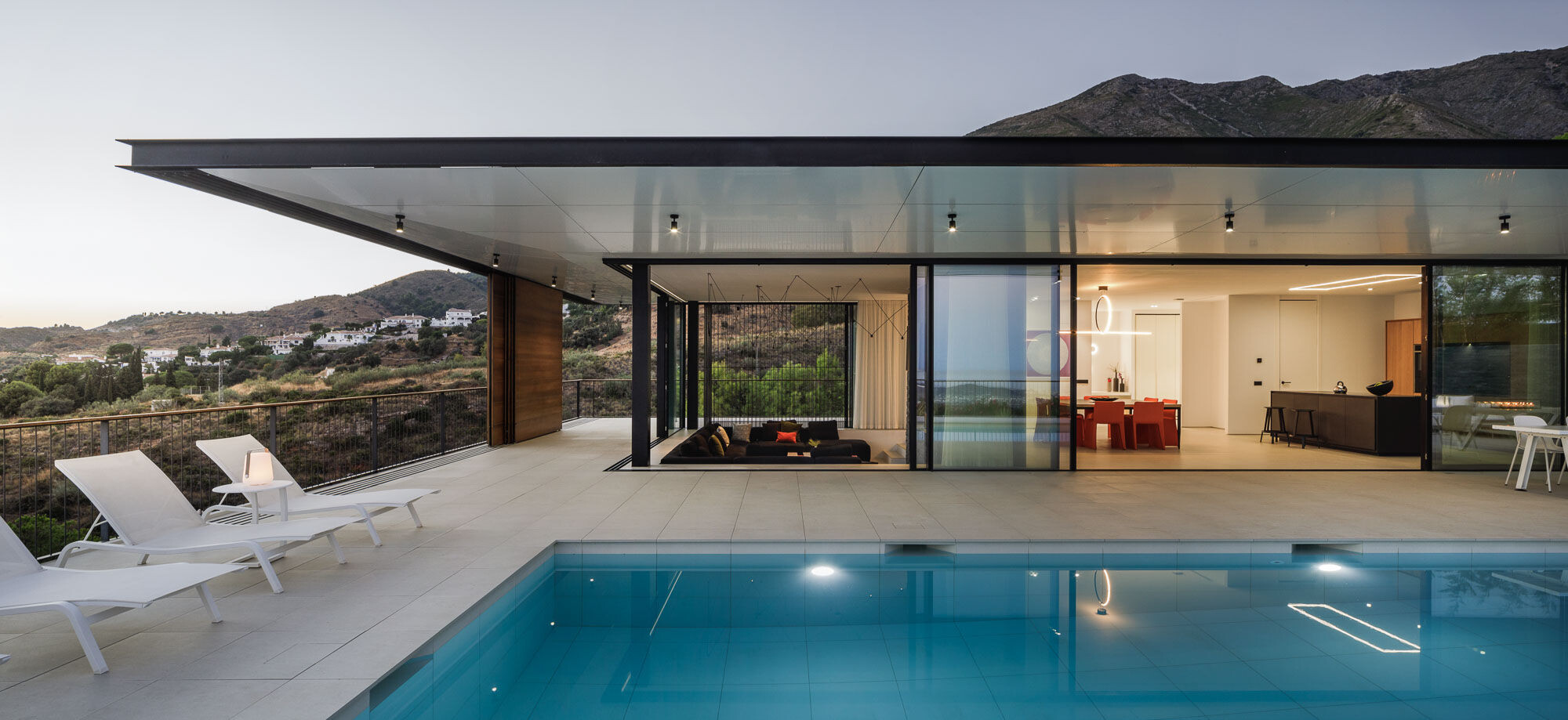
The other wing of the 'L' is reserved for the more private and quiet area of the bedrooms. There are four hotel-like bedrooms that are each with en-suite bathrooms.
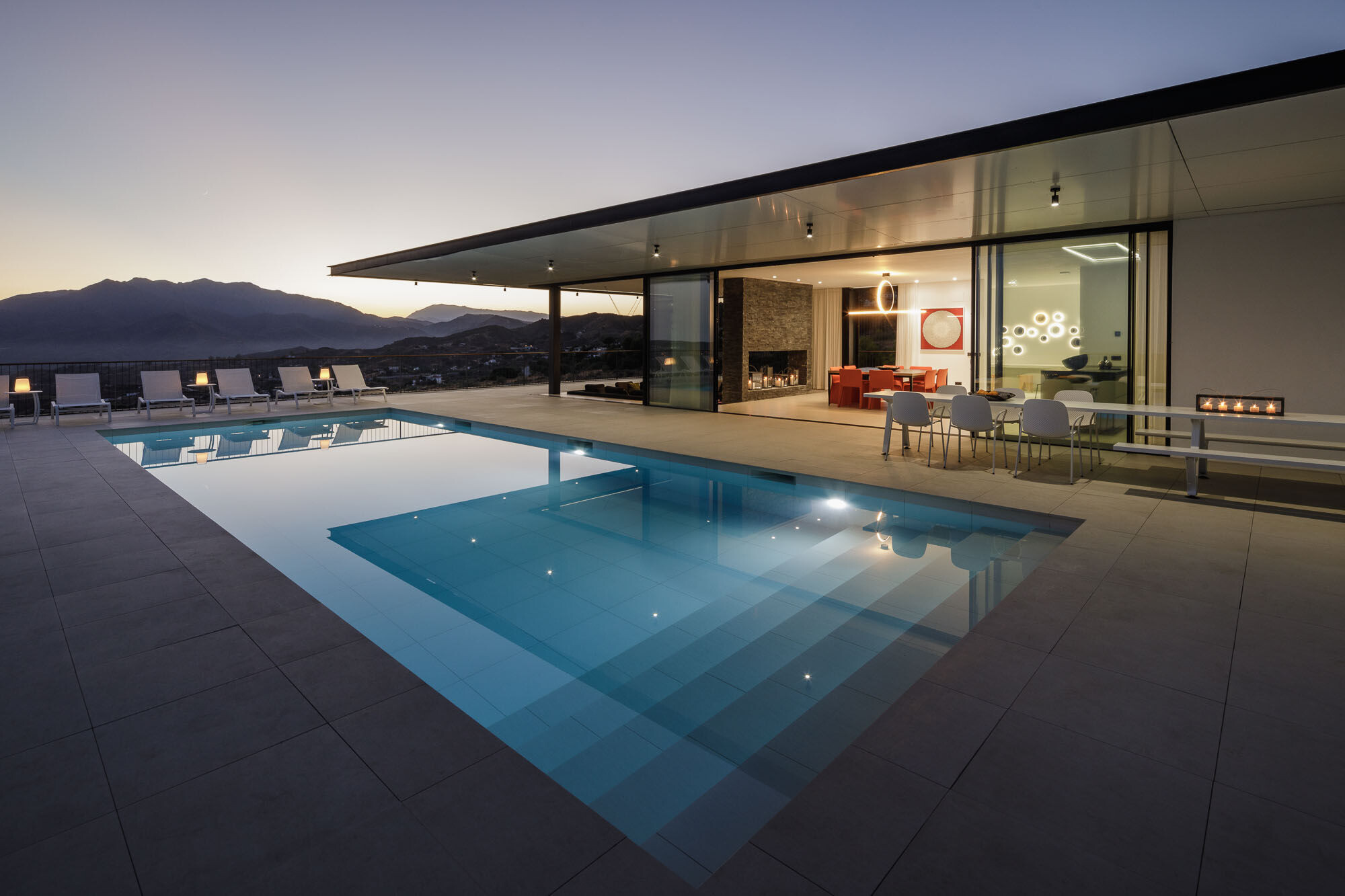
The bedrooms all enjoy beautiful mountain views to the west and are embedded into the small pine tree wood.
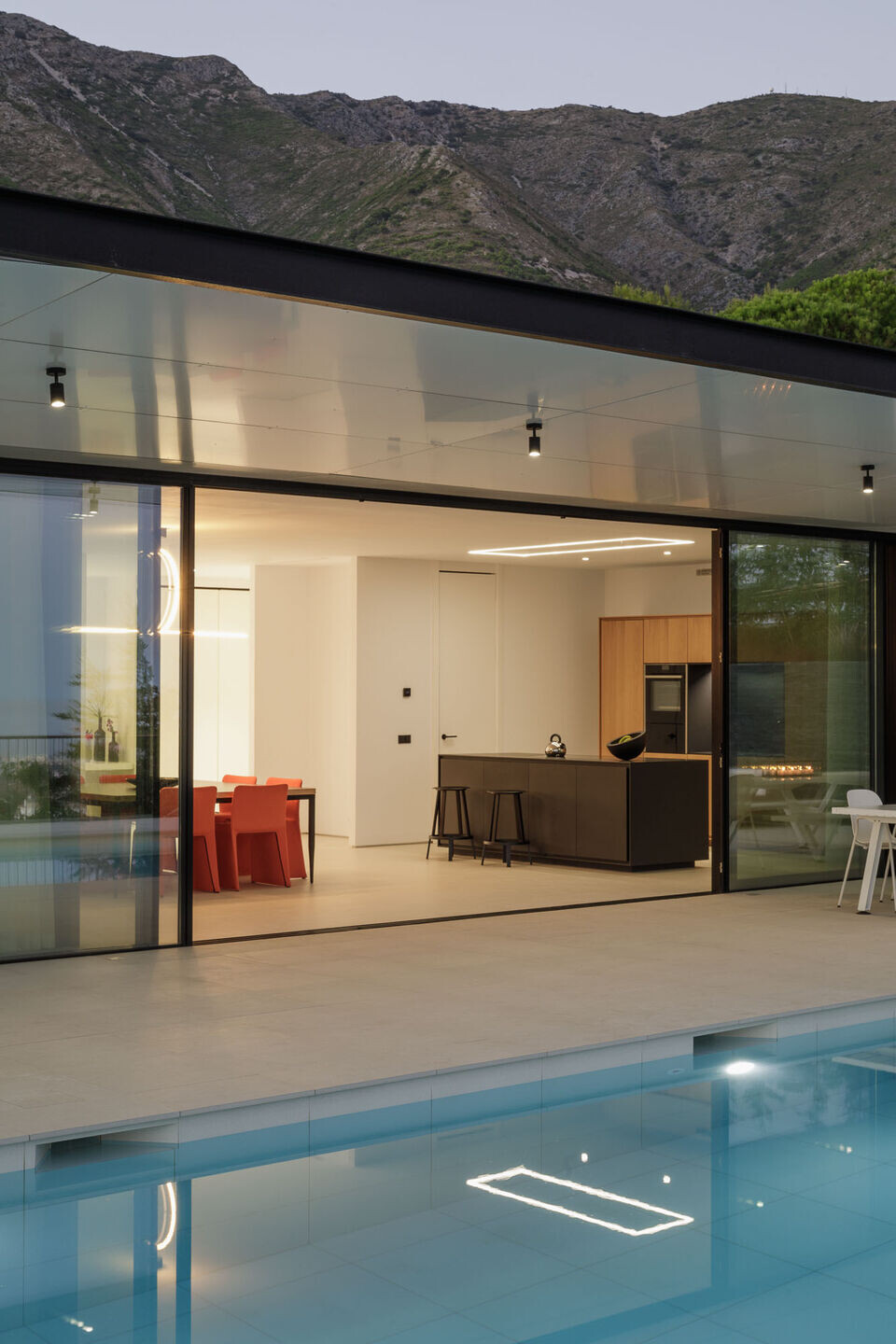
Wherever you are on the viewing platform you can step out onto the interconnected shaded terrace, inviting you to wander around the house.
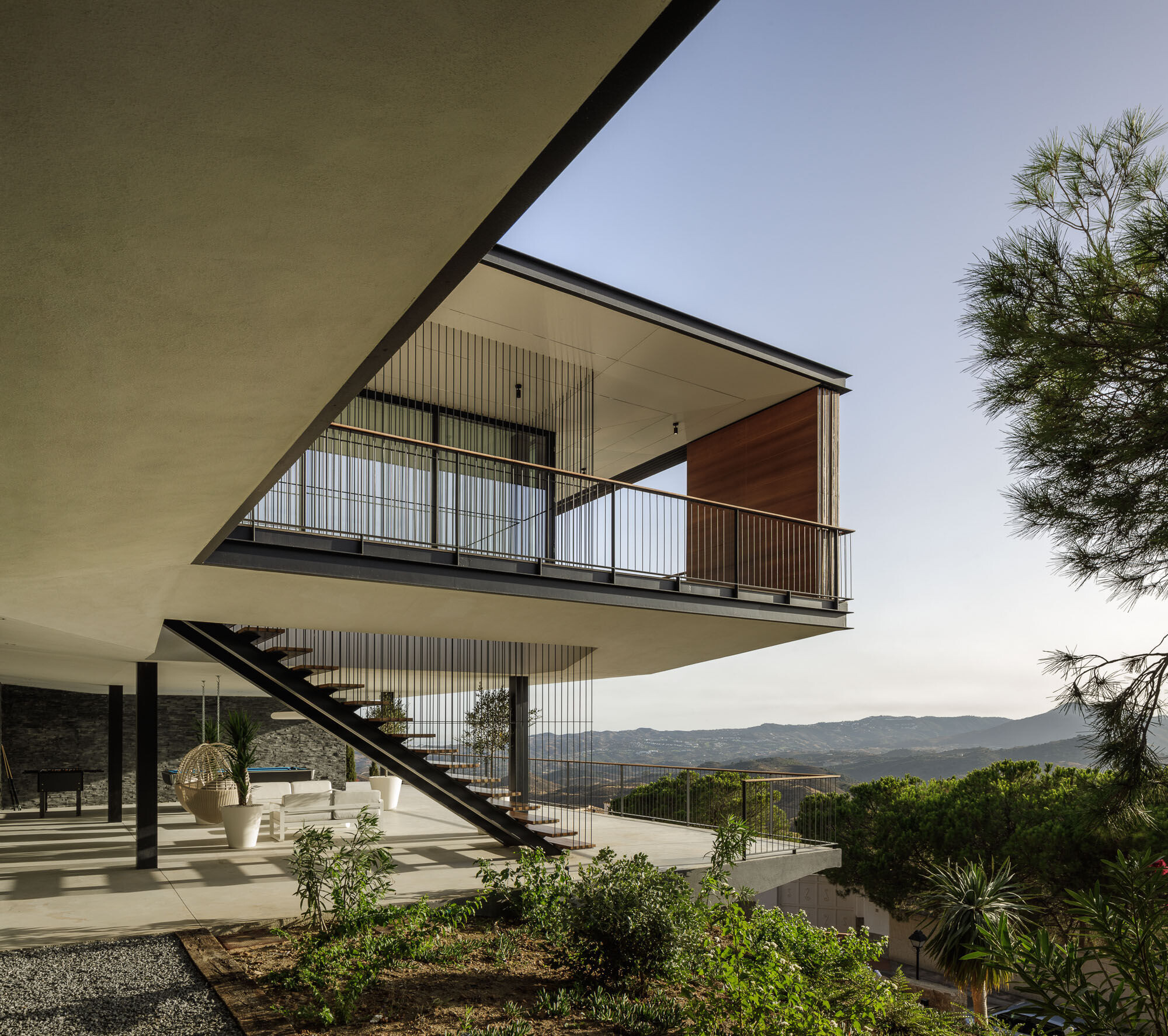
The lower level is cut into the hill creating a large exterior foyer, lounge and garden. The gym, cinema room and service areas are also located on this level.
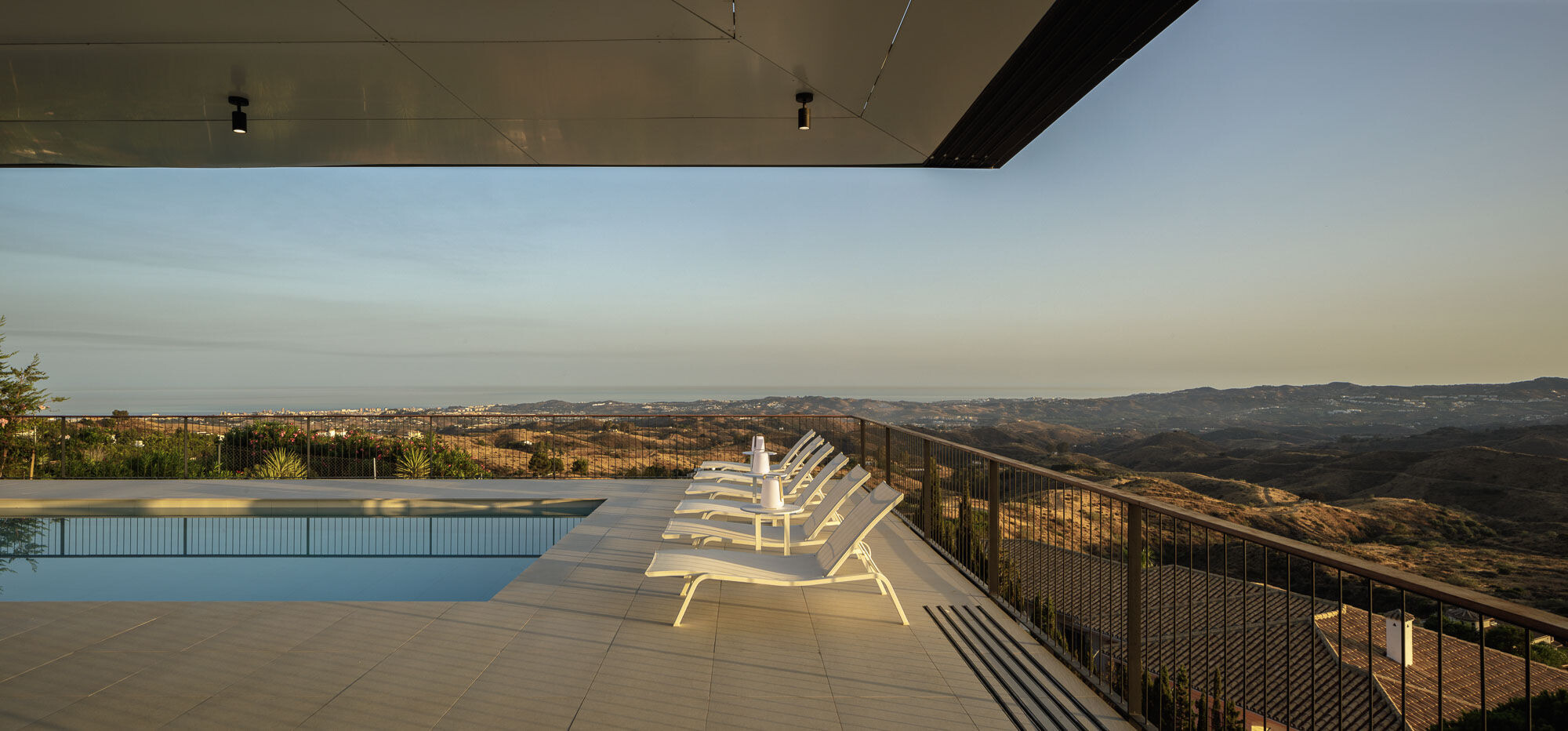
Access from the lower level onto the upper platform is via a generous wooden staircase which leads right into the center of the house. Visual screening between the public and private areas, on both levels, is provided by the fine vertical rods that surround the stairs. The lower level is cut into the hill creating a large exterior foyer, lounge and garden. The gym, TV room and service areas are also located on this level.
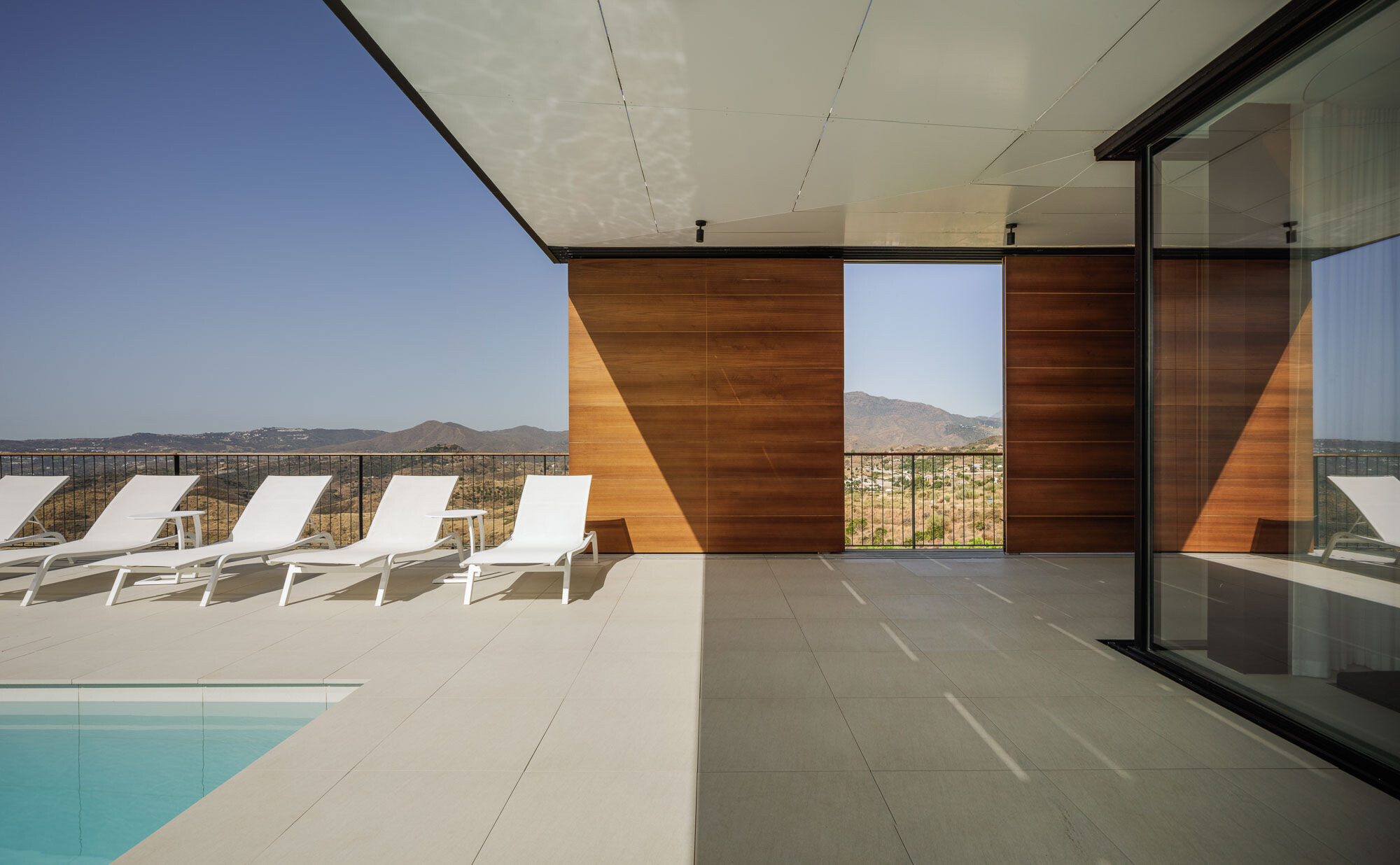
Materials and finishes
Entering through the front door leads you into an open plan living area that spans the entire length of the swimming pool outside. This area consists of a sunken living room that features a large bespoke modular sofa, centered around a cluster of artfully arranged coffee tables and a luxurious loom rug that mirrors the green of the surrounding pine trees. The space is illuminated by a sculptural metal lighting configuration suspended overhead.

The dining area reflects the heat of the outside landscape with burnt orange chairs arranged around a minimal square dining table that comfortably seats eight people. Suspended over the dining table hangs an eye-catchingLED pendant light Which Lends the space a distinctly 21 st century aesthetic.A state-of-the-artkitchen completes the space. The entire open-plan living area is surrounded by glazed sliding windows that can be opened up to create an indoor / outdoor living experience and allows for the breathtaking external views to be enjoyed from any perspective.
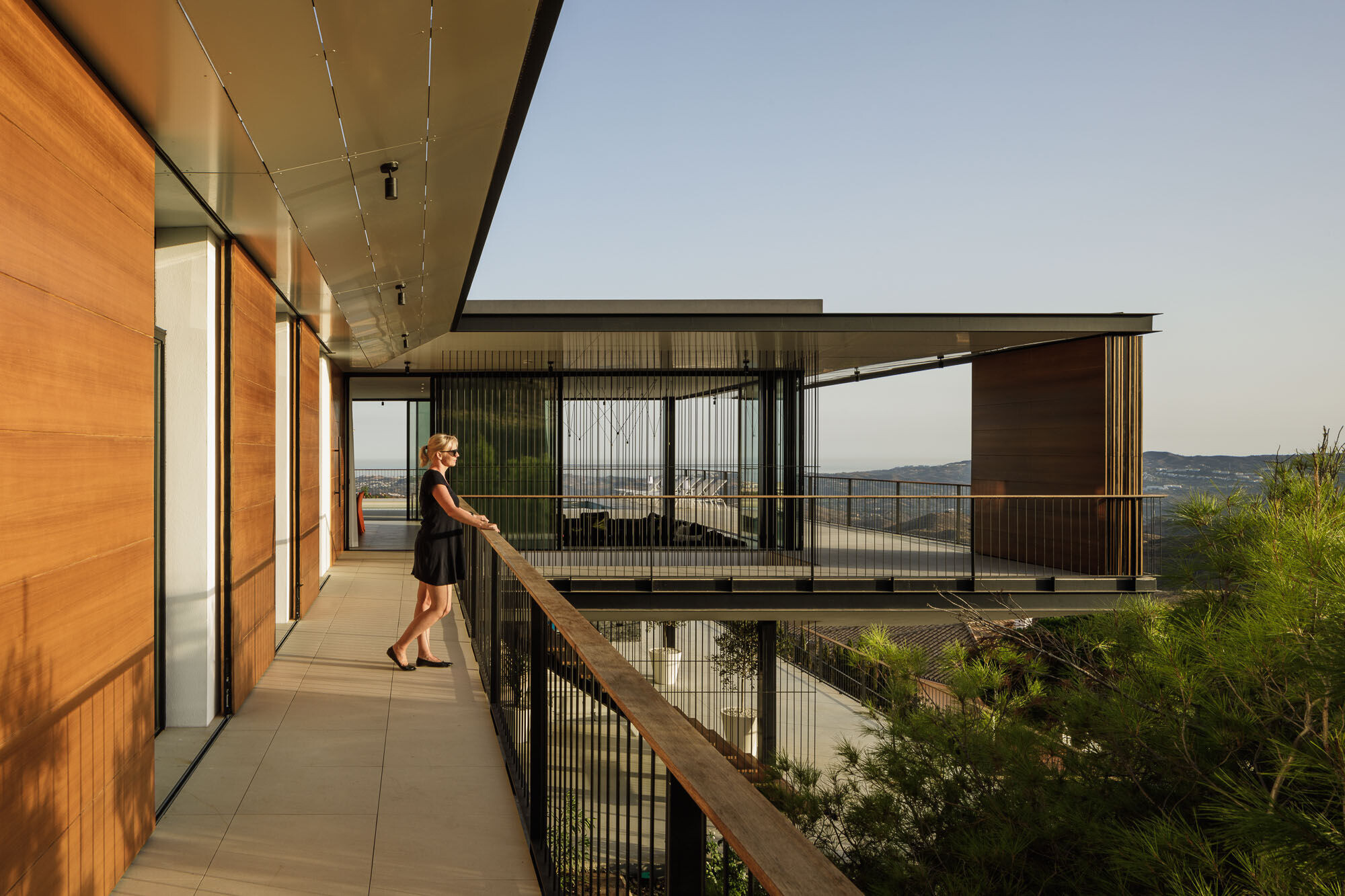
The design team has used slate to introduce a contrasting texture to the white render and glazing throughout the house. The honey tones of the oak wood that has been used on the external sliding shutters, handrails and stair treads were inspired by the oak tone of the kitchen and bring an earthy warmth to Villa K.
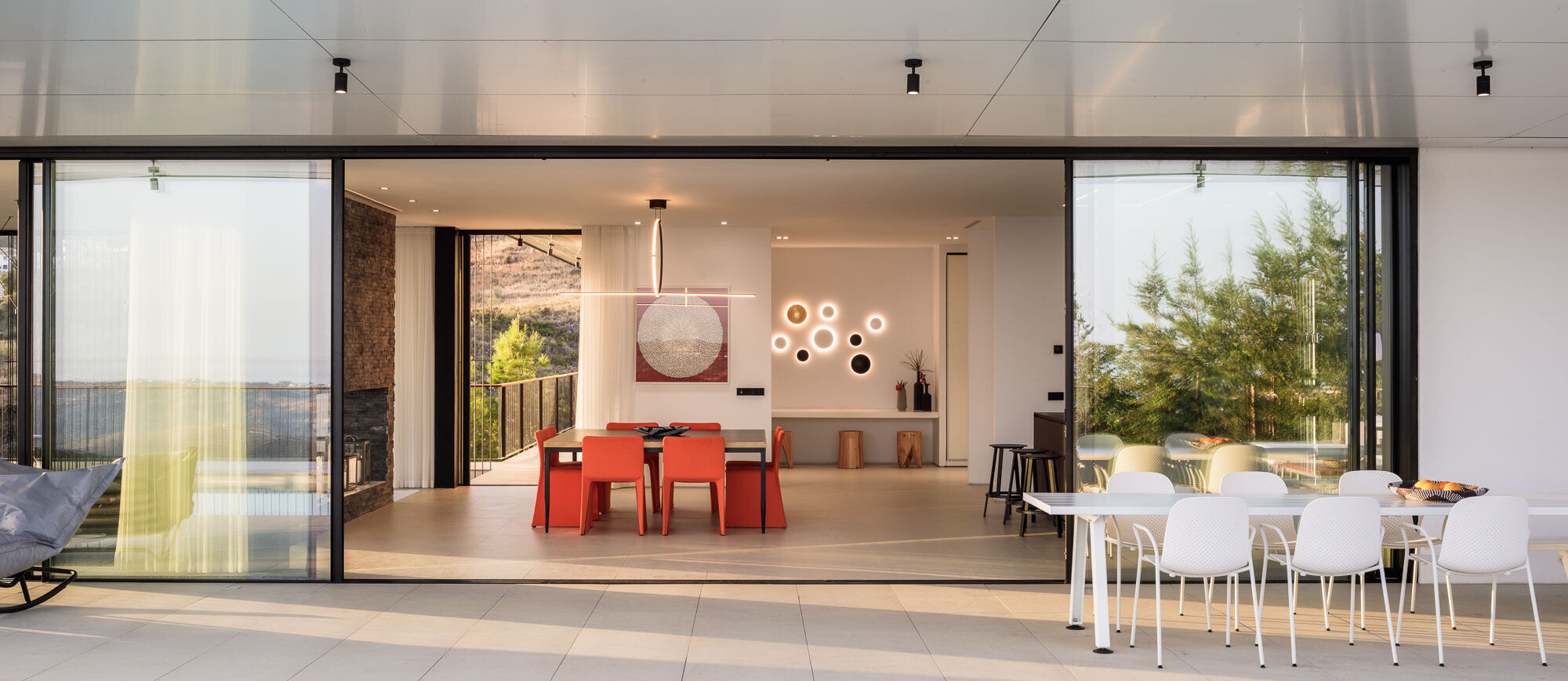
The four identical bedrooms feature bespoke fitted wardrobes. Linear led lighting illuminates the white floor to ceiling voile drapes and headboards while the walls are adorned with abstract digital artworks that add a pop of color to the otherwise monochrome feel. Each room has a sliding oak door that opens onto the viewing platform. The en-suite bathroom walls are clad in a porcelain marble-effect tile that provide a minimalist backdrop for the contemporary black fittings and sink units.
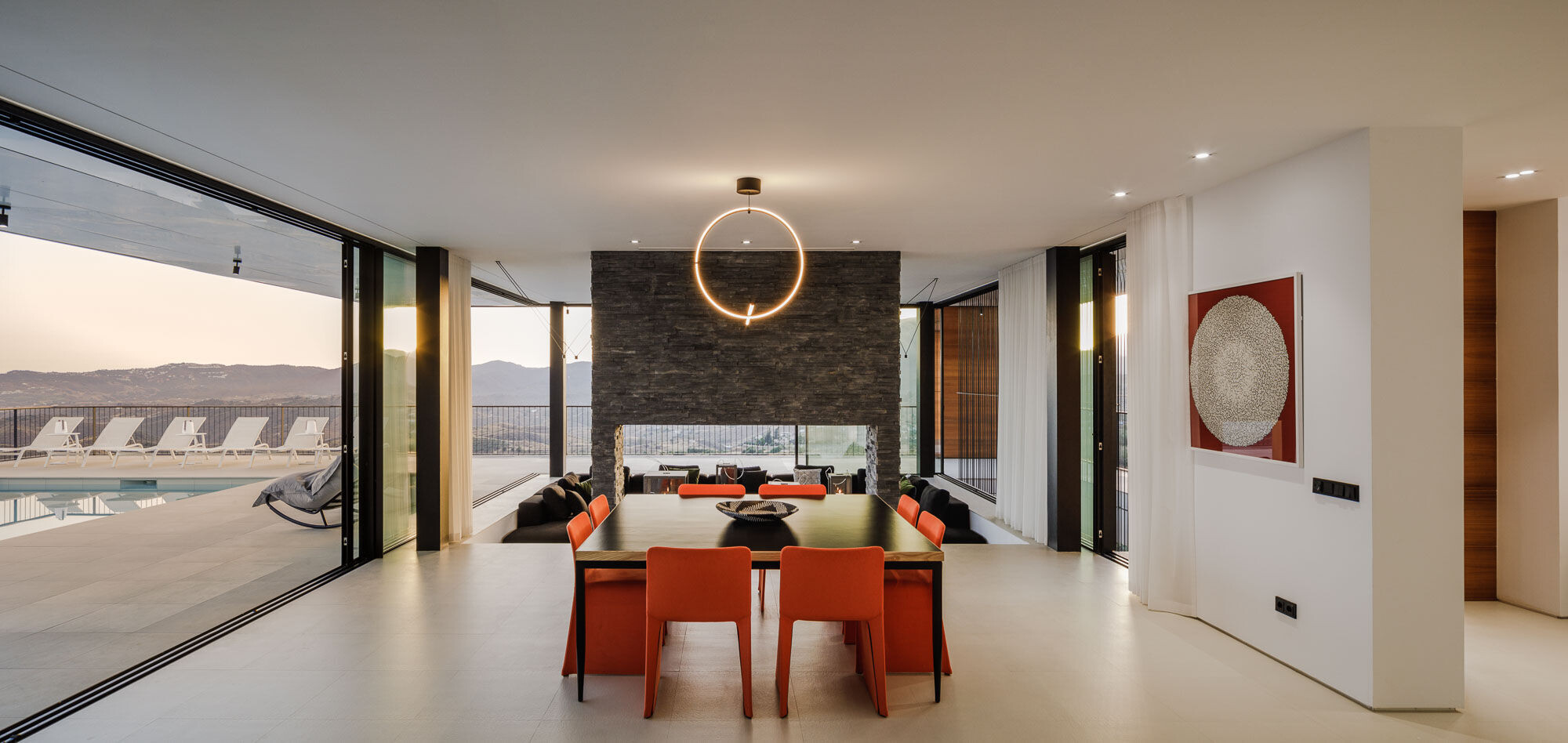
Sustainability
The house works with its environment, not only in relation to the amazing views and choice of materials, but also in terms of energy efficiency and sustainability. Natural protection against heat gain is provided by generous cross ventilation throughout the house. Sun penetration is prevented by large vertical and horizontal shading elements in front of the windows. Green energy, produced by solar panels on the roof, provides self-sufficiency during the daytime. The air-conditioning and under floor heating systems are powered by high efficiency heat pumps.
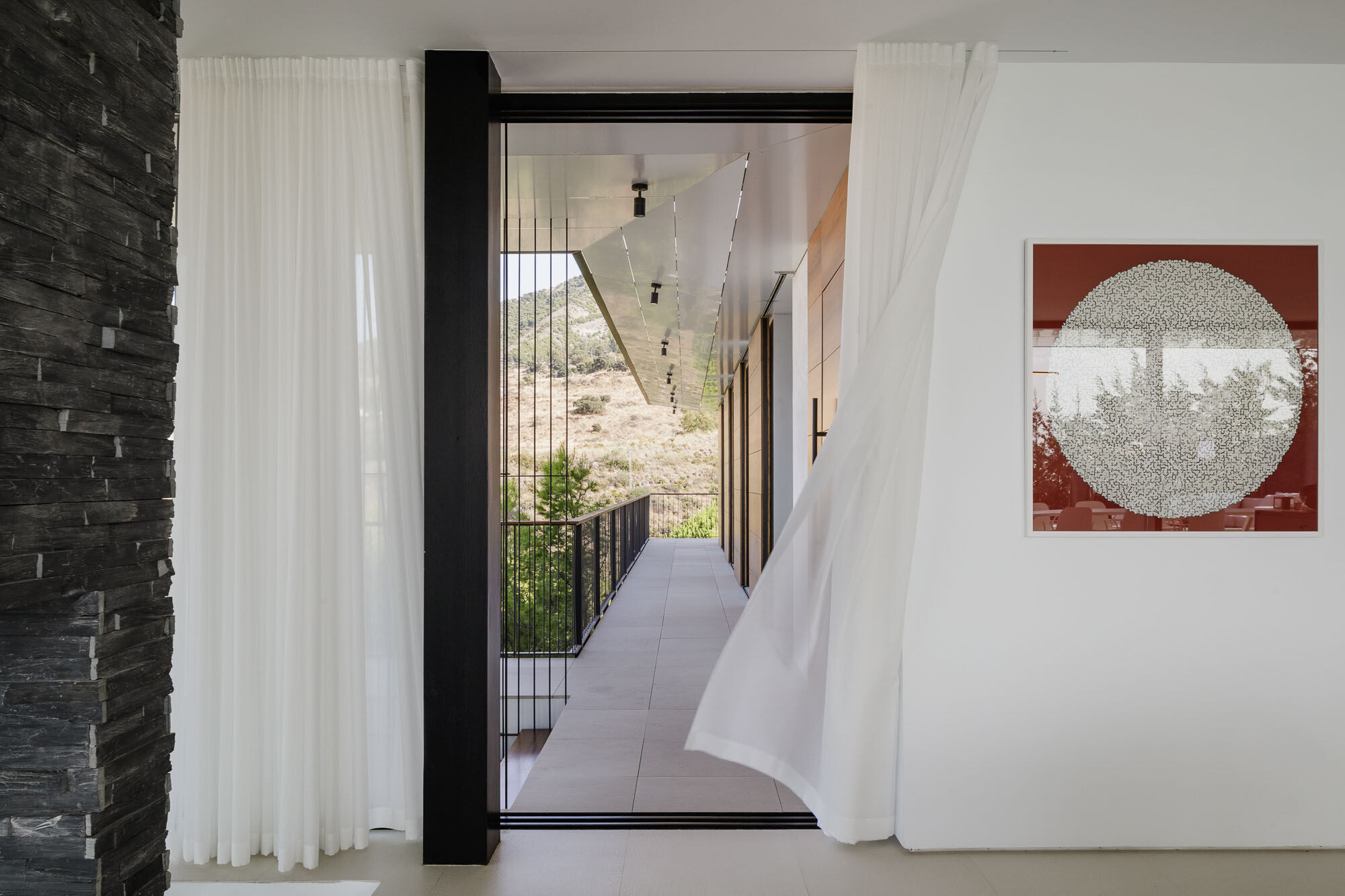
Material Used:
1. Windows: Cortizo COR-VISION, Cortizo
2. Heating and Cooling installation: Daikin
3. Electrical materials: GIRA E2, GIRA
4. Bathroom sinks and screens - Lusso Stone
5. Kitchen by Acheo

Furniture:
1. 'Torei' Coffee Tables by Cassina
2. Bespoke modular sofa by Igloo Design
3. Cushions and side tables by Hay
4. 'The Moor AP6' Rug by & Tradition
5. 'Glove' Dining chairs by Patrica Urquiola
6. Bespoke dining table by Igloo Design
7. Bespoke bedroom furniture & wardrobes by Igloo Design
8. 'Marina' outdoor dining table by Extramis
9. '13Eighty' outdoor dining chair by Hay
10. 'Alizé' Sun Loungers by Fermob
11. 'Revolver' stool by Hay.
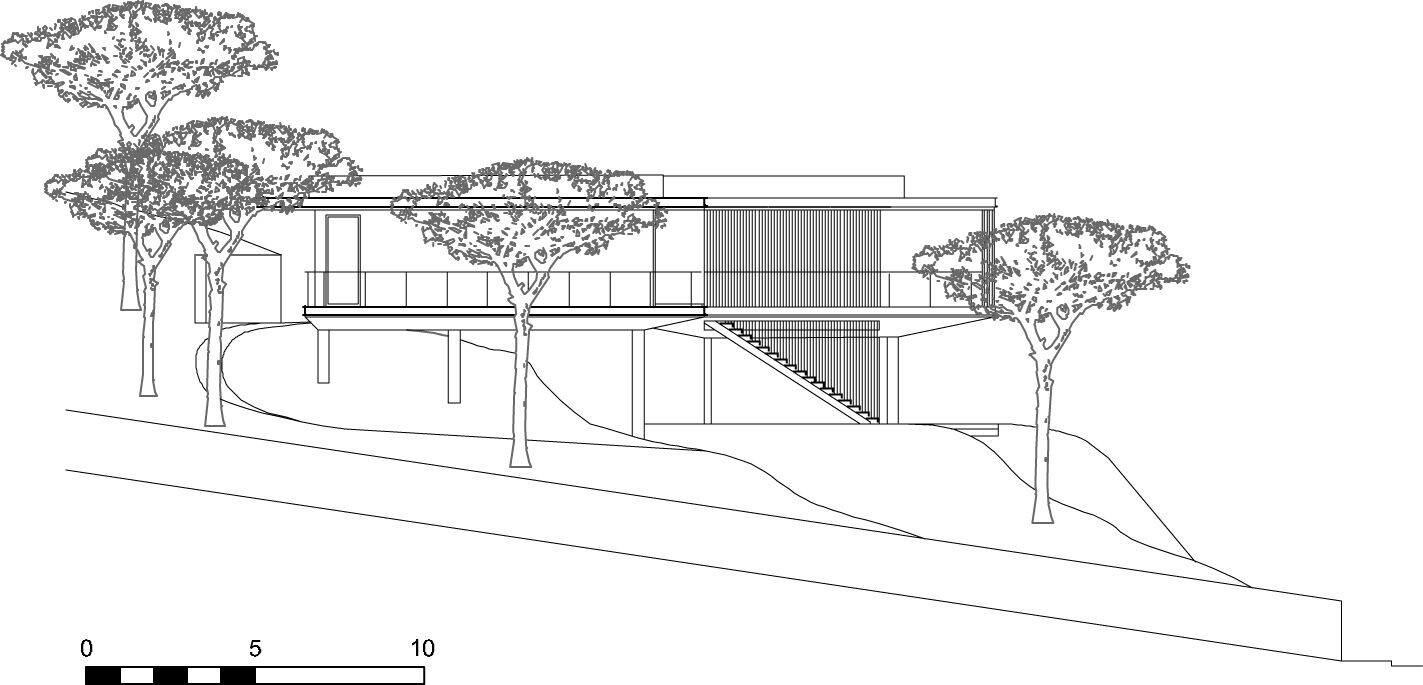
Lighting:
1. 'Match' lighting configuration by Jordi Vilardell & Meritxell Videl for Vibia
2. 'Arrangements' pendant light by Michael Anastassiades for Flos
3. 'Balad' garden lamps by Fermob
4. 'Diablo' candle holders by GandiaBlasco
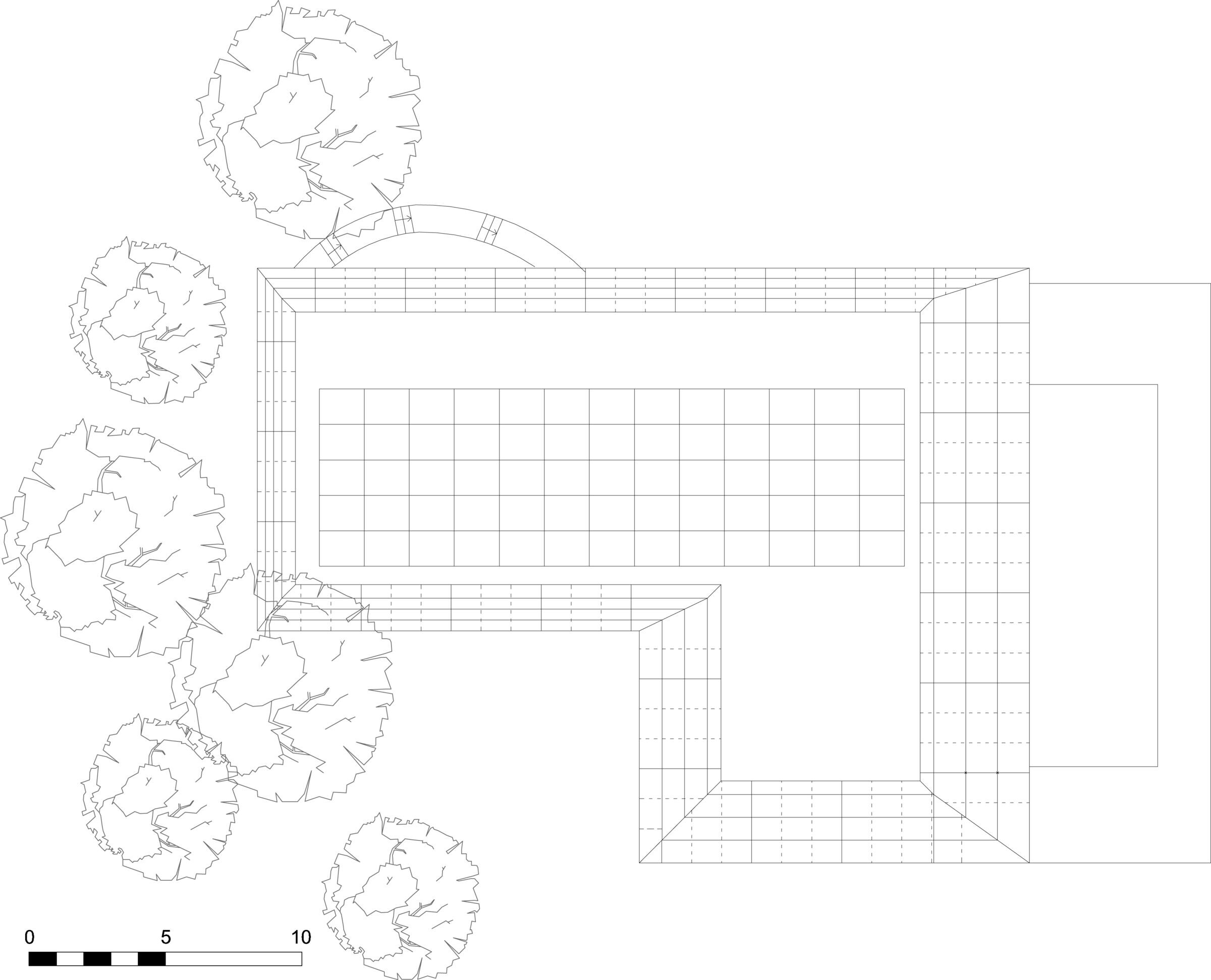
Artworks:
1. 'Circuit' artwork by Justin Robertson (dining area)
2. Abstract Digital Print Series by Constantin Malmere (bedrooms)
3. (Untitled) Large Abstract Painting by Mark Kennard (hallway)

