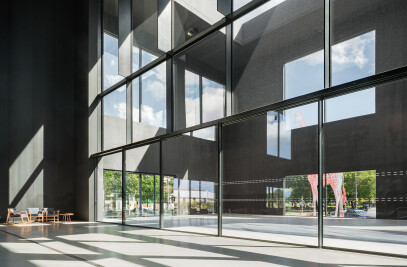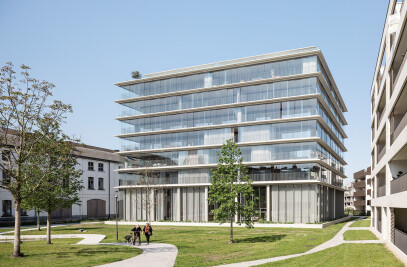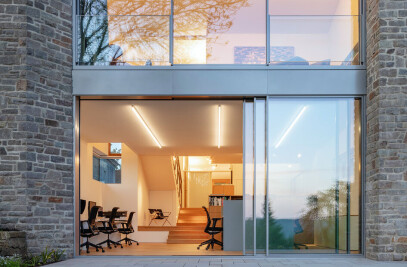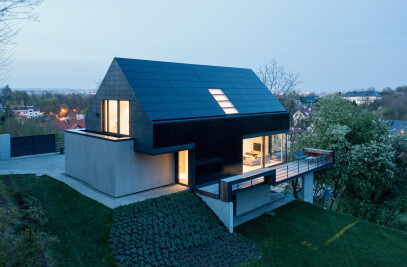A house that’s also a sun trap
Schwielowsee lakeside villa near Potsdam
On the banks of the Schwielowsee lake, just outside of Potsdam, Germany, architect’s bureau Scheidt Kasprusch Architekten have built a modern residential and office building that continues the tradition of its 1920s neighbour, the Villa Frank. This was achieved by ensuring that the design echoed the older building’s New Objectivity style without denying its own identity. As much glass as possible was integrated into the south facade to allow the building to really catch the sun’s rays.
The old villa was built for Theodor Frank who, like many of Berlin’s wealthy middle class in the early 1900s, liked to move out by the lake in summer to enjoy the fresh air. Having chosen a picturesque plot by the Schwielowsee lake, just outside of Potsdam, he commissioned Ernst Ludwig Freud – son of psychoanalyst Sigmund Freud – to build him a country home with a guest house in the New Objectivity style. Construction began in 1928, and the villa was completed in 1930.
The war and the subsequent years under East Germany’s communist regime took their toll on the building, and it was eventually bought by a private client in 2007 and renovated to listed building standard.
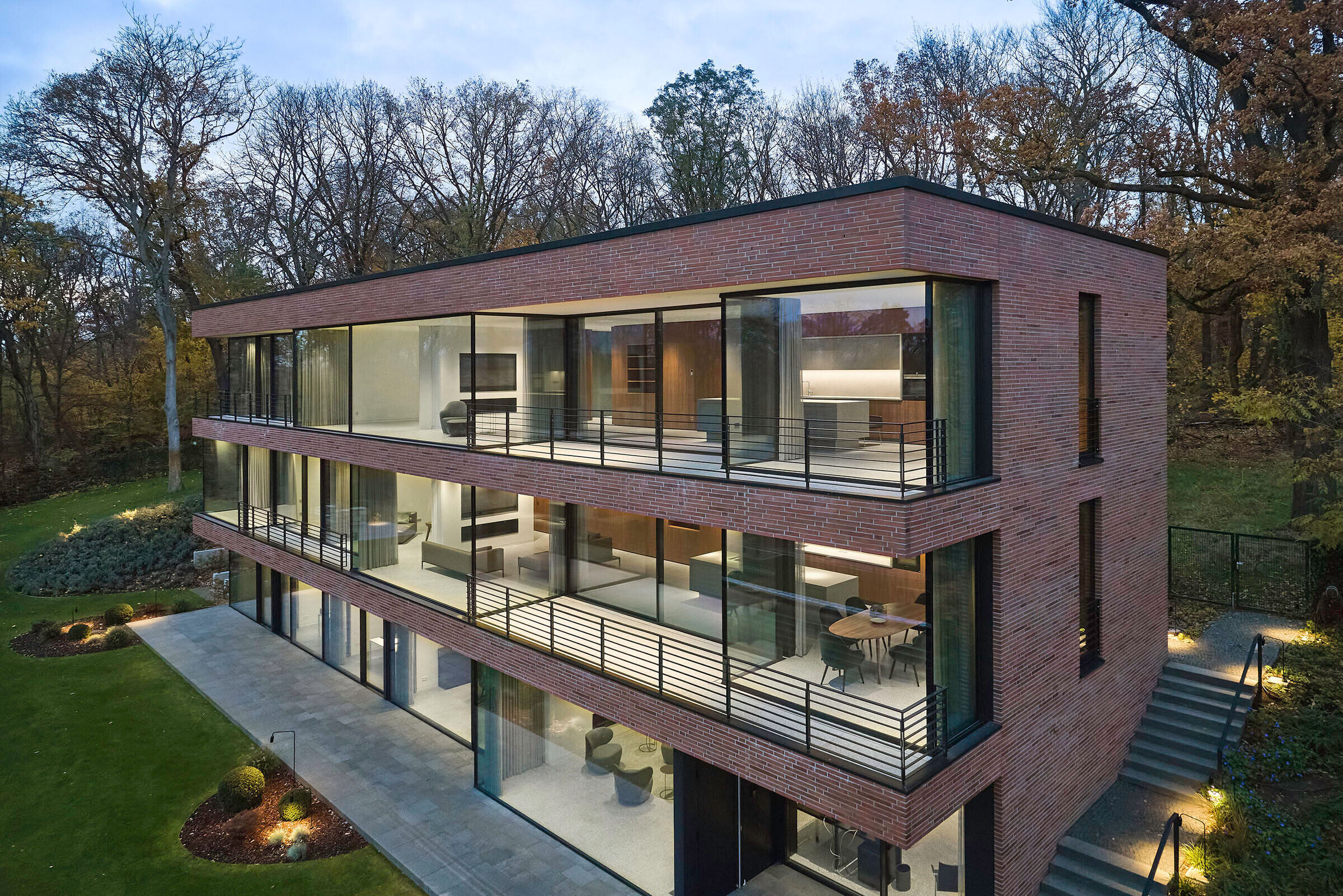
Modernity echoing tradition
In 2021, a modern country building for living and working was built just above the villa – with an outstanding view of the Schwielowsee lake to the south-west. The sleek block stretches from east to west, with office space on the ground floor and two villa apartments on the first and second floors. The basement houses an office archive, storage space, and an underground car park.
The design of the Berlin office echoes the historical architecture of the site, but without any protrusions or nesting in the building's shell. “The main thing for us was to make sure the new build was unique – that it stood out in its own right,” says Project Architect Bianca Klinger of the concept. “The nested cubes of the historical Villa Frank are a feature we only chose to incorporate in the form of the deep recesses and sheltered pergolas on the southern glass front,” she continues.
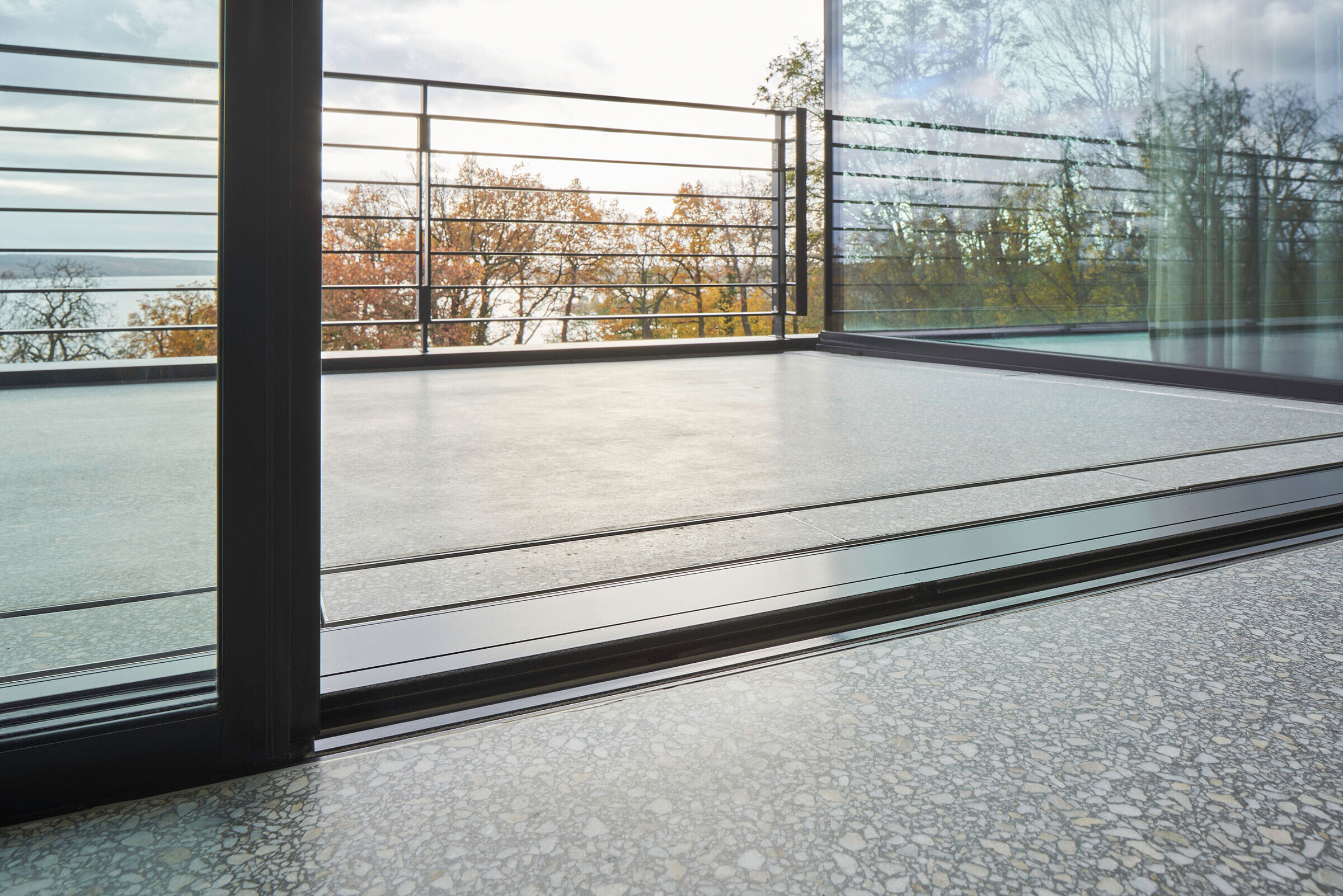
Making the most of the sunlight
By consciously designing the three-storey new build to face the south, the architects’ bureau were able to continue a theme that recurs throughout their work: the house as a sun trap. The idea behind this design is to make the most of the sunlight the building receives over the course of the entire year, based around the natural biorhythms of its users. The ground plans were divided into different thermal zones: the north-facing section contains all the functional rooms and other side rooms, while all the rooms where the occupants actually spend most of their time have been fitted with plenty of glazing and deep, south-facing balconies and loggias. The interior design was the brainchild of Leipzig-based architect Torsten Hentsch.
A modern glass front provided by the specialist
The south side of the building's shell is almost completely transparent, and offers plenty of thermal protection to ensure maximum solar energy yield. The shell was custom-built by Solarlux, specialists in moving window and facade solutions. It consists of triple-glazed cero sliding windows, whose slender frames and profiles and panel sizes of up to 15 m² were the perfect choice for fulfilling all the design and construction requirements. A total of 42 window elements were incorporated into the building: 31 fixed glazing elements and 11 sliding windows. The largest of the fixed glazing elements is 5.90 x 2.90 m in size, covering an area of 17 m², and is right on the outside of the facade on the second floor.
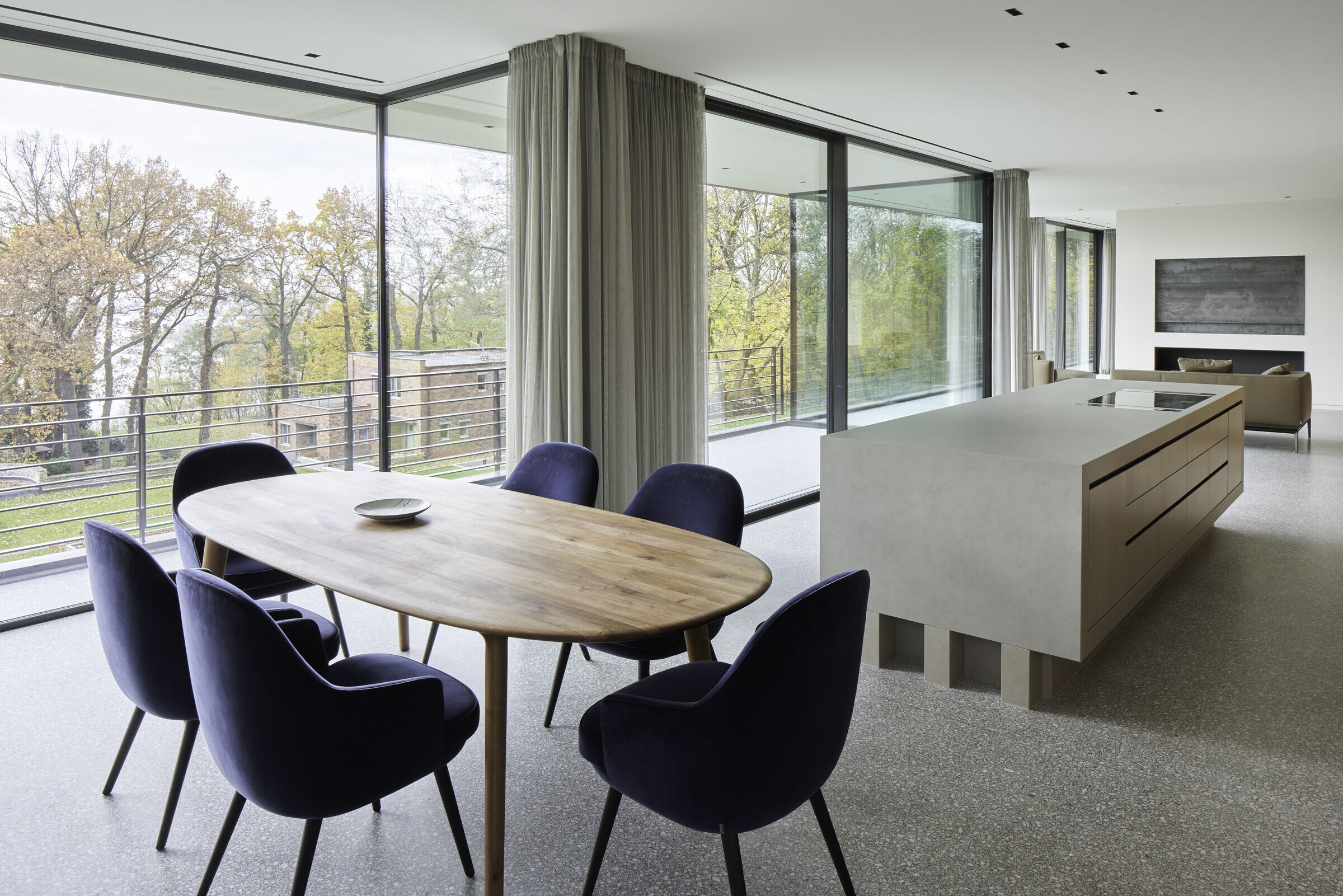
Bianca Klinger was delighted with the bureau’s choice of product. “Solarlux’s cero system allowed us to push the idea of blending the inside and the outdoors into one to the absolute limit. Together with the recessed steel joints and the slender sight lines of the cero profiles, this enabled us to maximise the amount of glass in the design and create a new sense of space that lets even more of the natural surroundings into the building.” Wherever possible, filigree all-glass corners were incorporated into the design for extra transparency. In addition to this, the sliding windows that lead to the loggias are motor-driven, with an electromechanical locking and unlocking system. Thanks to their modern stainless steel carriage technology, all the other cero building components can be moved manually with no effort at all.
Another key factor in the success of the project was the in-depth nature of the collaboration with the Melle-based specialist. “Right from the start, Solarlux were highly committed to the idea of helping us create a building with as much glass as possible,” recalls the lead architect. This was also reflected in the glass selection process.
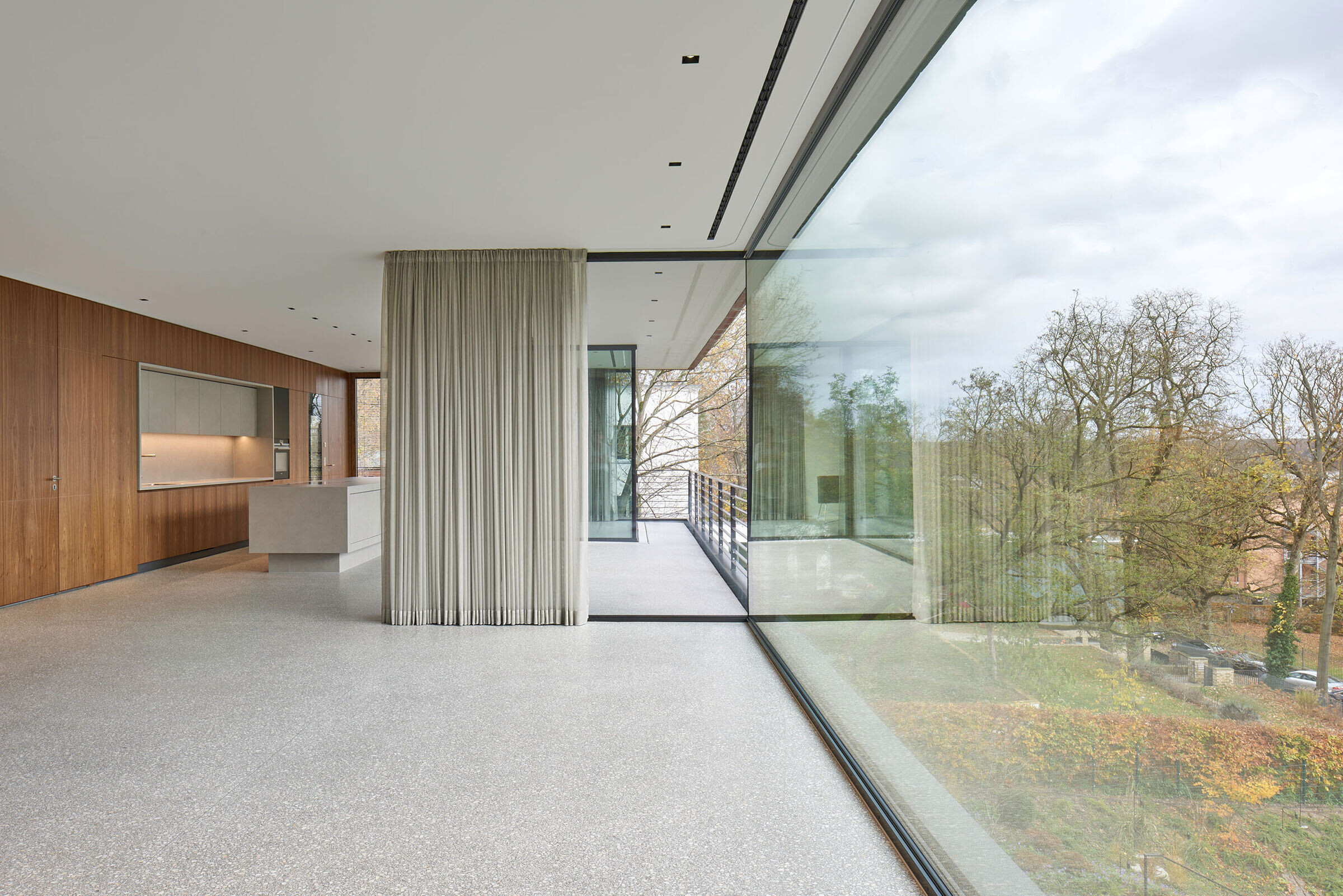
Anti-sun glass with the perfect view
In spite of the high level of solar protection it offered, the glazing still needed to be as transparent as possible. Solarlux helped the architects achieve this goal by presenting several different types of glass to them. In the end, they opted for clear glass, with an SHGC of 0.37 and a Ug value of 0.6 W/m²K. Clear glass lets in light even when it has a high solar protection value, and comes without the off-putting green tint of conventional glass.
Some of the other measures incorporated into the design to stop the building from overheating on hot days included increased circulation of daytime and night-time air and 5 kilowatts of passive cooling via a decoupled heat pump. Bianca Klinger is proud of what these measures have helped the architects achieve. “Together with the shading incorporated into the building itself in the form of the recessed glass sections, this has enabled us to stay well below the maximum number of overheating hours.”
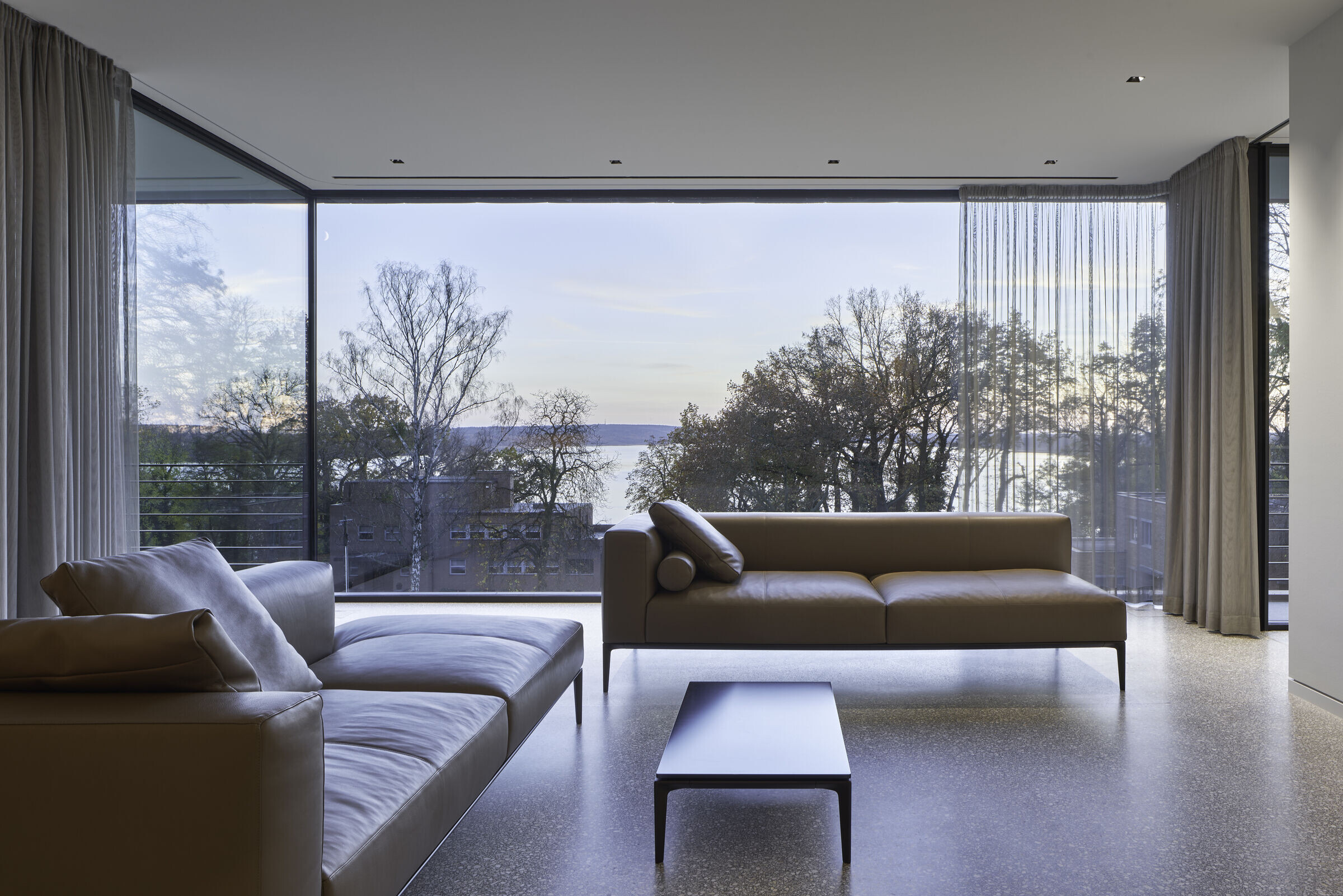
Unusually atmospheric lighting
Thanks to the south-facing, highly transparent glass front, Scheidt Kasprusch Architekten have succeeded in creating a building that acts as a sun trap, works in harmony with the natural biorhythms of its residents, and makes space for its natural surroundings inside. s an integral part of the facade, the 98%-glass cero sliding window offers unobstructed views of the Schwielowsee lake, allowing the inside and the great outdoors to blend into one.
What’s more, the nesting of the glass front has led to some unusually atmospheric lighting effects: depending on the time of day and the lighting, the structure may seem to disappear completed, look almost as if it is caught in a spotlight, or blend in with its surroundings.
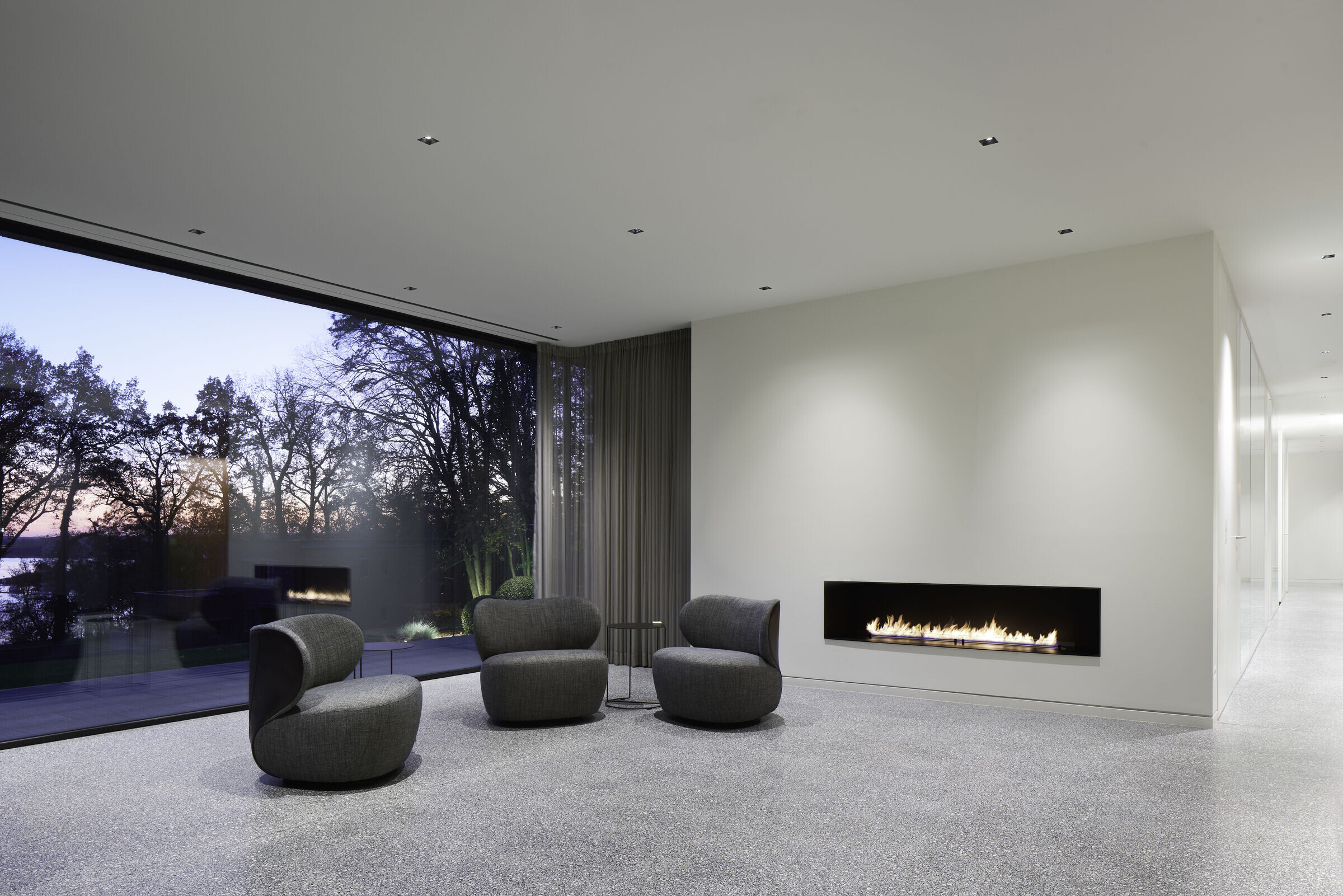
Fact sheet:
Project: Residential and office building with two residential units plus office and archive spaces
Location: Schwielowsee, just outside Potsdam, Germany
Architects: Scheidt Kasprusch Architekten
Interior design: Torsten Hentsch, architect, Leipzig[A1]
Completion date: 2021
Solarlux products used: Glass front with Solarlux cero sliding windows and fixed glazing



