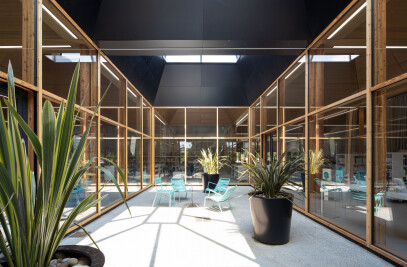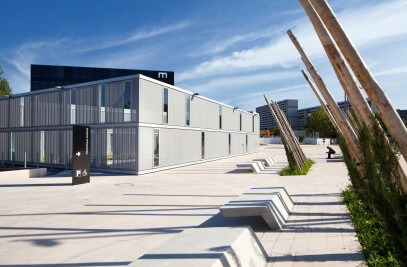Vitry-sur-Seine > Metro station at Vitry-Centre, on line 15 Sud of the Grand Paris Express
Public debate back in 2010-11 concerning the question of the Grand Paris public transport network shed light on the full importance of the role metro stations are to play in the future Grand Paris, not only for urban transport companies, but also investors, regional decision-makers and passengers. The stations must be designed in such a way as to both accompany and sustain the ambitions of the Grand Paris public transport network and a new generation of metro stations is to be developed, to meet the differing needs of the diverse areas and localities of the Île-de-France Region.
The station and the vaulted concourse The Vitry-Centre station lies on the south-east portion (Noisy-Champs/Villejuif Louis-Aragon) of the automated red line of the Grand Paris Express. It is a town-centre station and provides links to existing above-ground transport networks (mainly buses) and services to come (T9 tram line). The Vitry-Centre station provides access to the Town Hall, sports and cultural facilities such as the Musée d’Art Contemporain du Val-de-Marne - MAC/VAL, Jean Vilar theatre and Nelson Mandela library. It is situated beneath the Parc du Coteau and connects with the RD 5 (Avenue Maximilien Robespierre), one of the main north-south highways of the south-eastern Paris region. The station is mainly located beneath the eastern stretches of the Parc du Coteau. It lies on a north-west/south-east axis, in line with the planned route of the underground train tunnel. A number of important factors had to be taken into account in positioning the station in this area of the town. This new facility must offer easy access for users arriving not only from the RD5, but also surrounding neighbourhoods, thereby necessitating an increased level of security along routes into and from the station and redevelopment of the areas adjoining the park.
The station has been designed in absolute harmony with the Parc du Coteau, from which it emerges in almost organic manner. It lies to the east of the park’s green spaces and offers clear connections with the RD5. The exterior forecourt has been extended to form a covered concourse, providing passengers with a gentle slope down into the station, accessible for all. This transitional space, linking inside and out, also provides access to the avenue, clearly voicing the station’s presence within the urban fabric. The green vault above the concourse, in intimate connection with the park, is entirely planted and ample perforations offer enticing views of the station from the park and of the park from the station below. Facilities for purchasing tickets and ticket barriers etc., are positioned at the farthest end of the covered concourse. Before one reaches this point, the concourse opens out into a hall, housing a wide selection of shops and information points, a welcoming, agreeable space fostering exchange and frequent usage. It is bathed in natural light from above and offers a hub of activity between the avenue and the underground train line.
The station and the grotto The way in which the exterior forecourt slips beneath the park and the organic and inorganic elements used in the treatment of the design, create strong visual and tactile connections between the exterior spaces and the shaft leading down to the metro line itself. The shaft is reminiscent of a grotto, seemingly extending downwards in uninterrupted fashion from the forecourt to the platforms. The entrance to the grotto is signalled by a concrete ribbon running above the entrance and B1 installations and demarcating the exterior forecourt. The ribbon varies in height as it runs its course, emanating from a supporting wall in the plot’s northern reaches adjoining the Résidence Moulin de Saquet parallel to the RD5. It then runs round the forecourt before turning back and linking up once more with the avenue. This serves as a means of articulating connections between the park and the forecourt and defines the urban forum created by the station, serving as a pleasant place in which to meet up, wait for a train or simply watch the world go by.
This immemorial architectural design offers a consummately contemporary take on the spaces we journey through as we travel about. One might easily imagine that those occasionally passing through should want to return here, on a voyage of discovery into the dreamlike world unfolding beneath their feet. During the daytime, the side walls of the grotto are lit from one end to the other along the shaft’s descent by the natural light flooding in from the park above. At night, they are lit by artificial lighting resembling daylight.


































