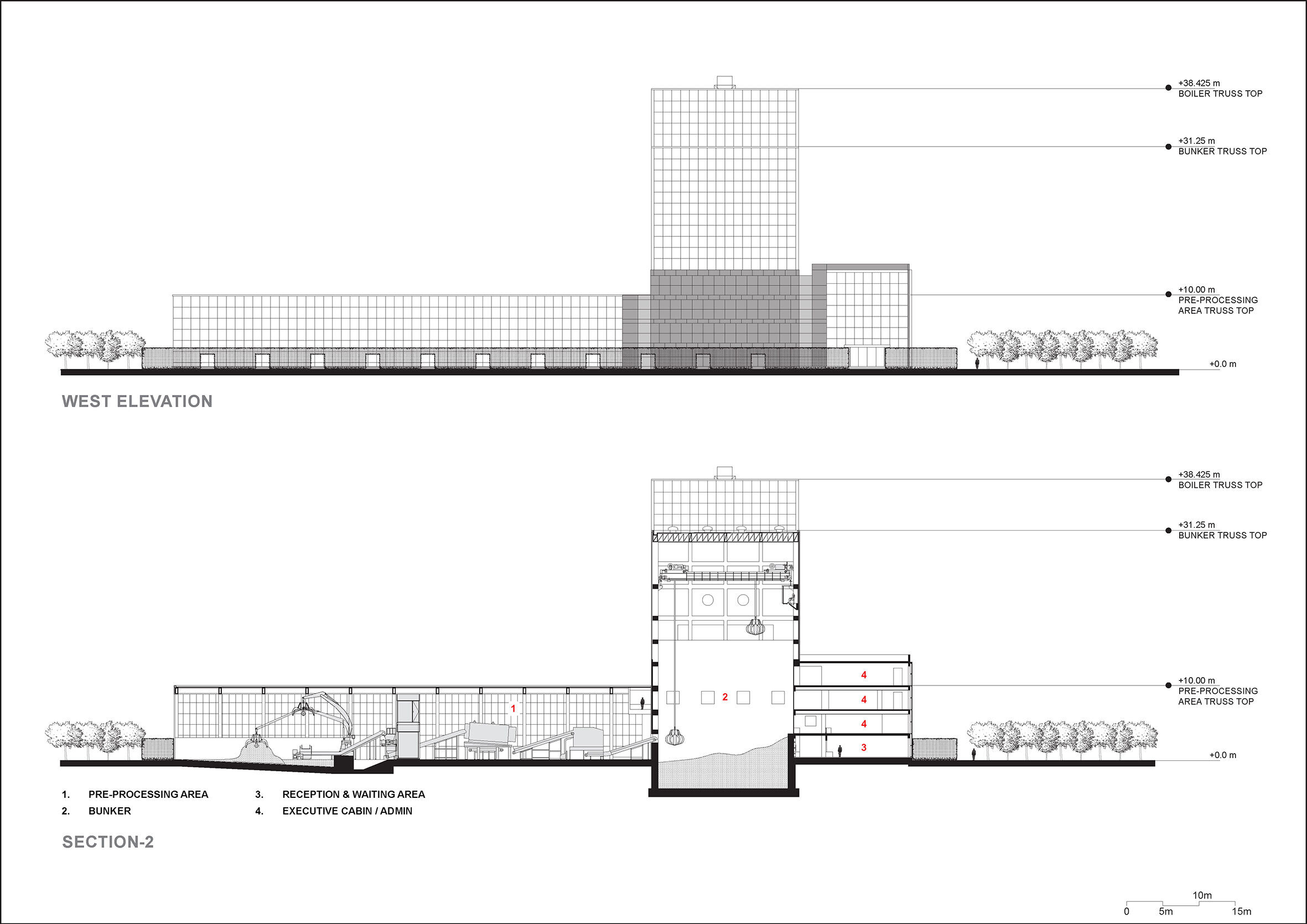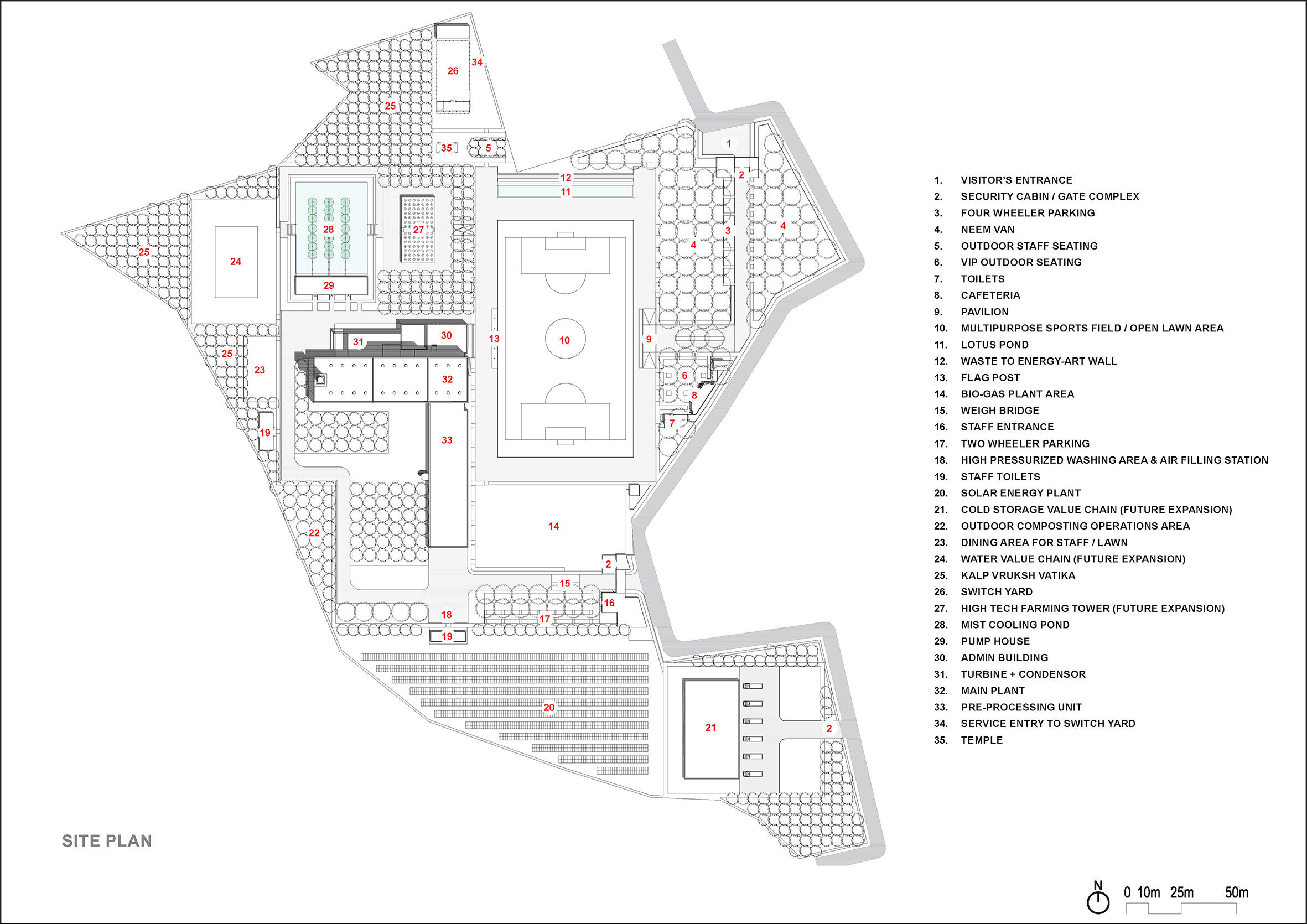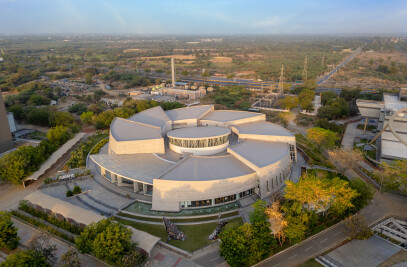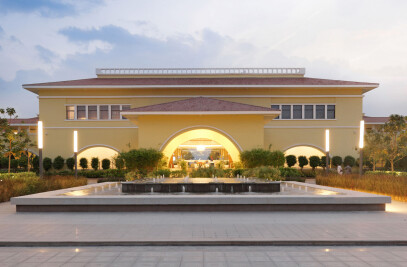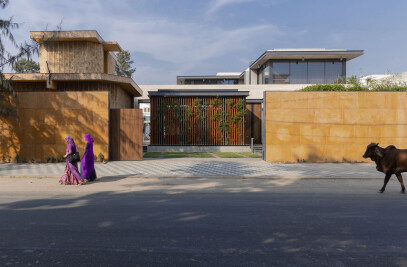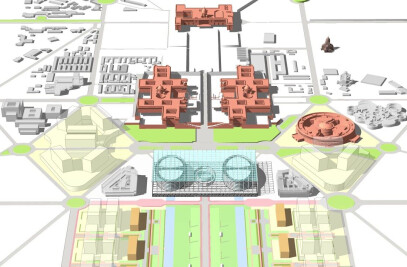Waste management is a global issue with local impact, and reducing waste generation through prevention, reduction, recycling, and reuse is a core concern of the UN. India faces a pressing challenge, with 62 million tonnes of Municipal Solid Waste (MSW) generated annually, only 69% of which is collected, and a mere 28% treated, leading to open landfills. Aligned with the Paris Accord, COP 26 and the Swachh Bharat (Clean India) Mission initiated by the Indian Prime Minister, Abellon, a pioneer in India's Waste-to-Energy (WTE) sector, aimed to process and dispose of 50-100% of the city waste, using controlled combustion technology, without the spread of odour, pathogens, or harmful emissions, which complies with MSW rule 2016 (initiated by Govt of India through Ministry of Environment Forest & Climate Change) and European Emission Norms.
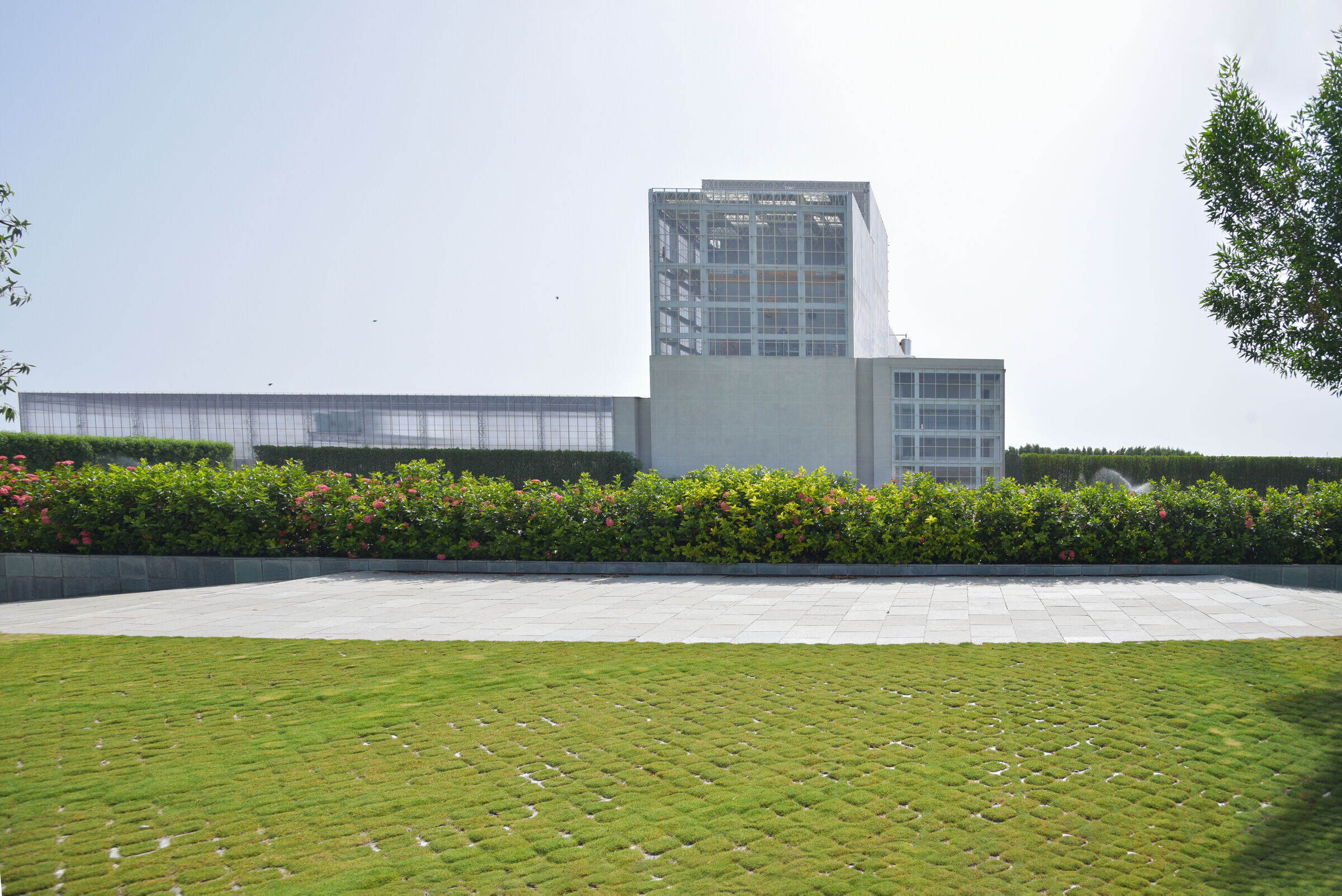
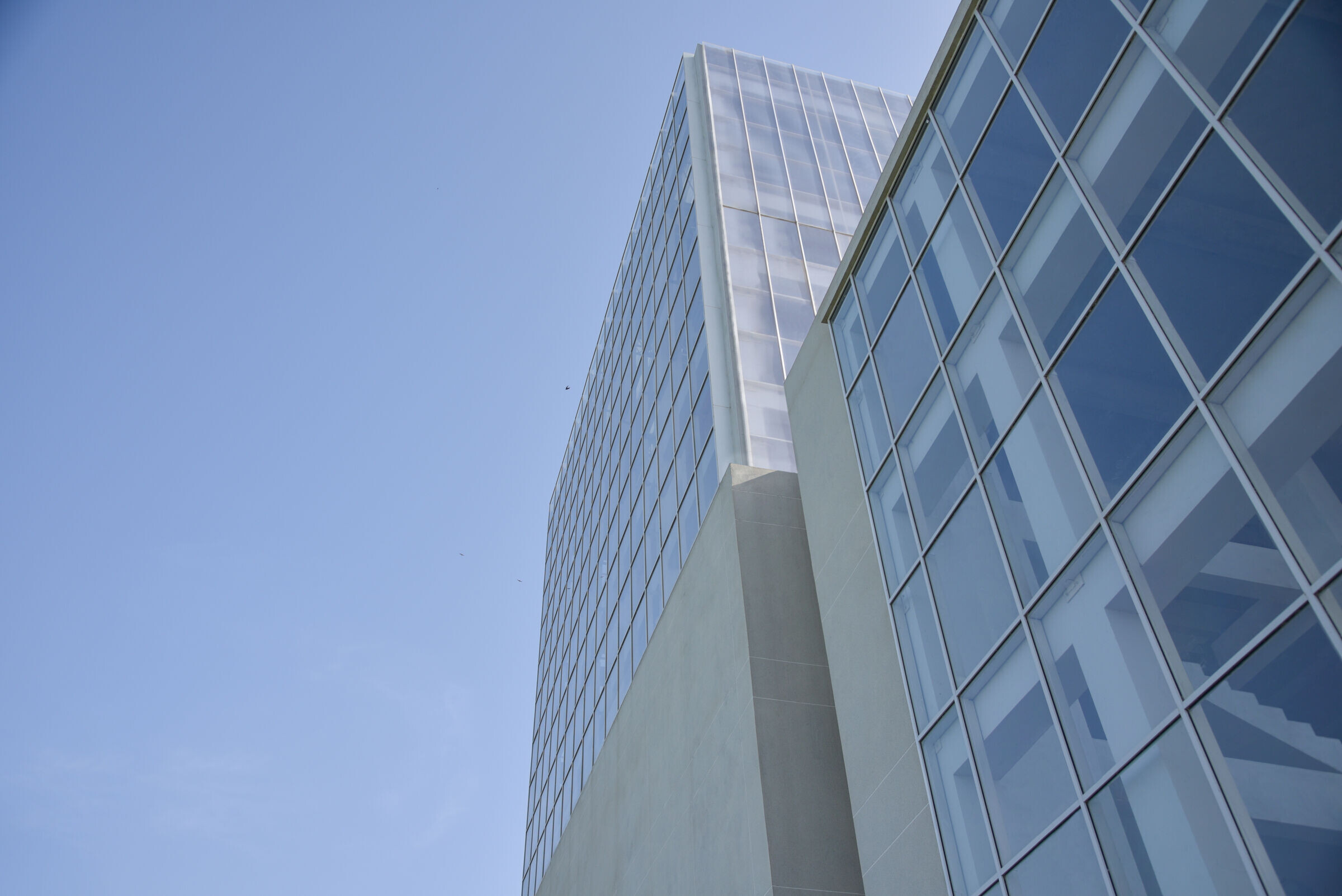
The 7825 sqm WTE project campus at Jamnagar, Gujarat, converts 2,20,000 tons/year of MSW into 7.5 MW clean energy, enough to power 15000 homes, with zero toxic emissions, while transforming a 17-acre barren land into a greenbelt, with social infrastructure like a jogging track, playfield, research and community spaces. Using only 20% of the site, the rest is reserved for community activities and future expansion. Designed for the Indian urban context in terms of type and quantum of waste generated, it involves almost no human interface during the process.
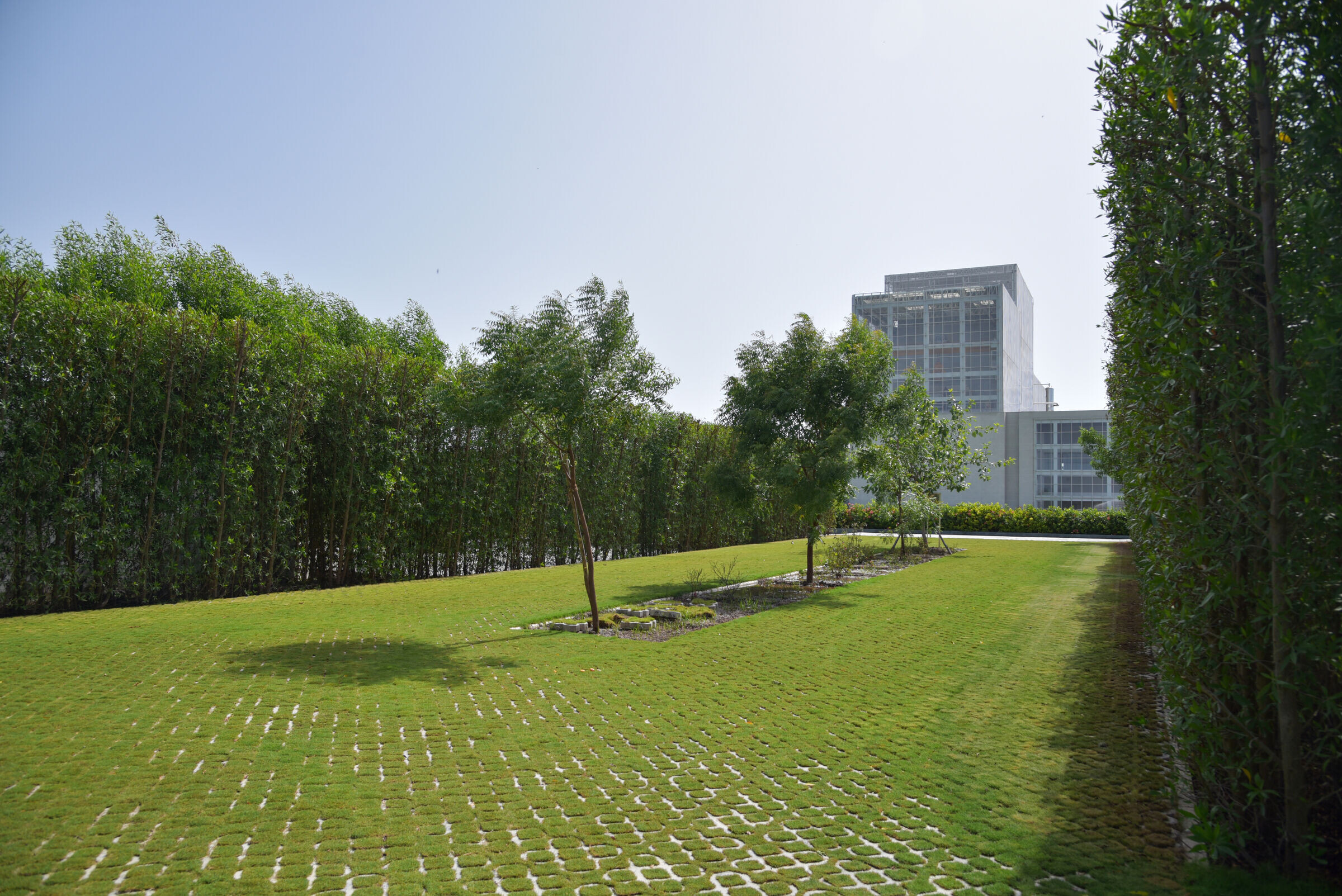
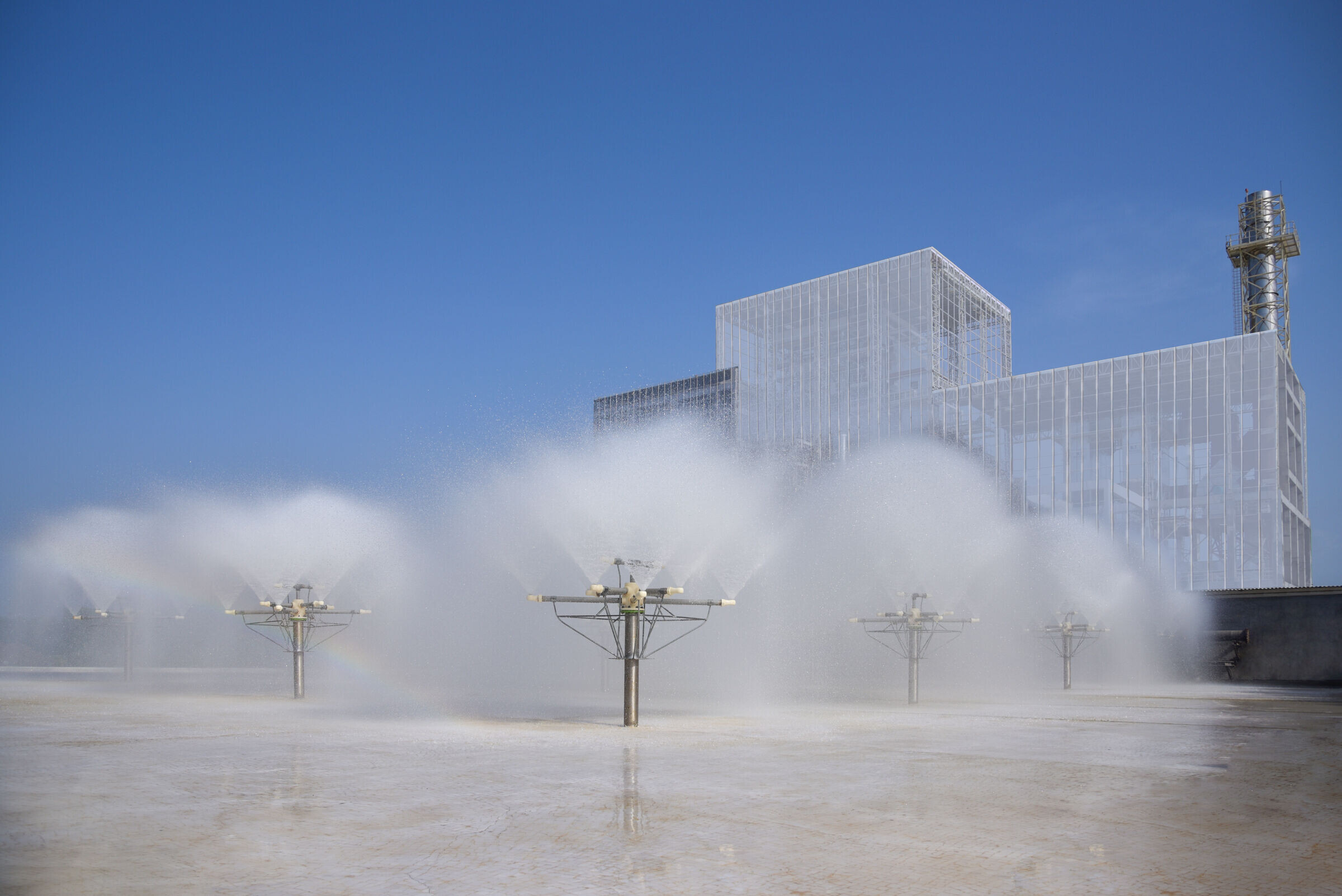
Adopting “form follows function”, the simple, open-span, lightweight prefab recycled steel structure optimises process flow by vertical stacking and sizing of the equipment. The translucent, recyclable multilayered polycarbonate façade system with a compact footprint, minimizes the surface to volume ratio, enhancing thermal performance, significantly reducing operational costs and energy consumption. Its light weight allows for efficient, easy installation and reconfiguration, and high strength renders it resistant to impact and fracture.
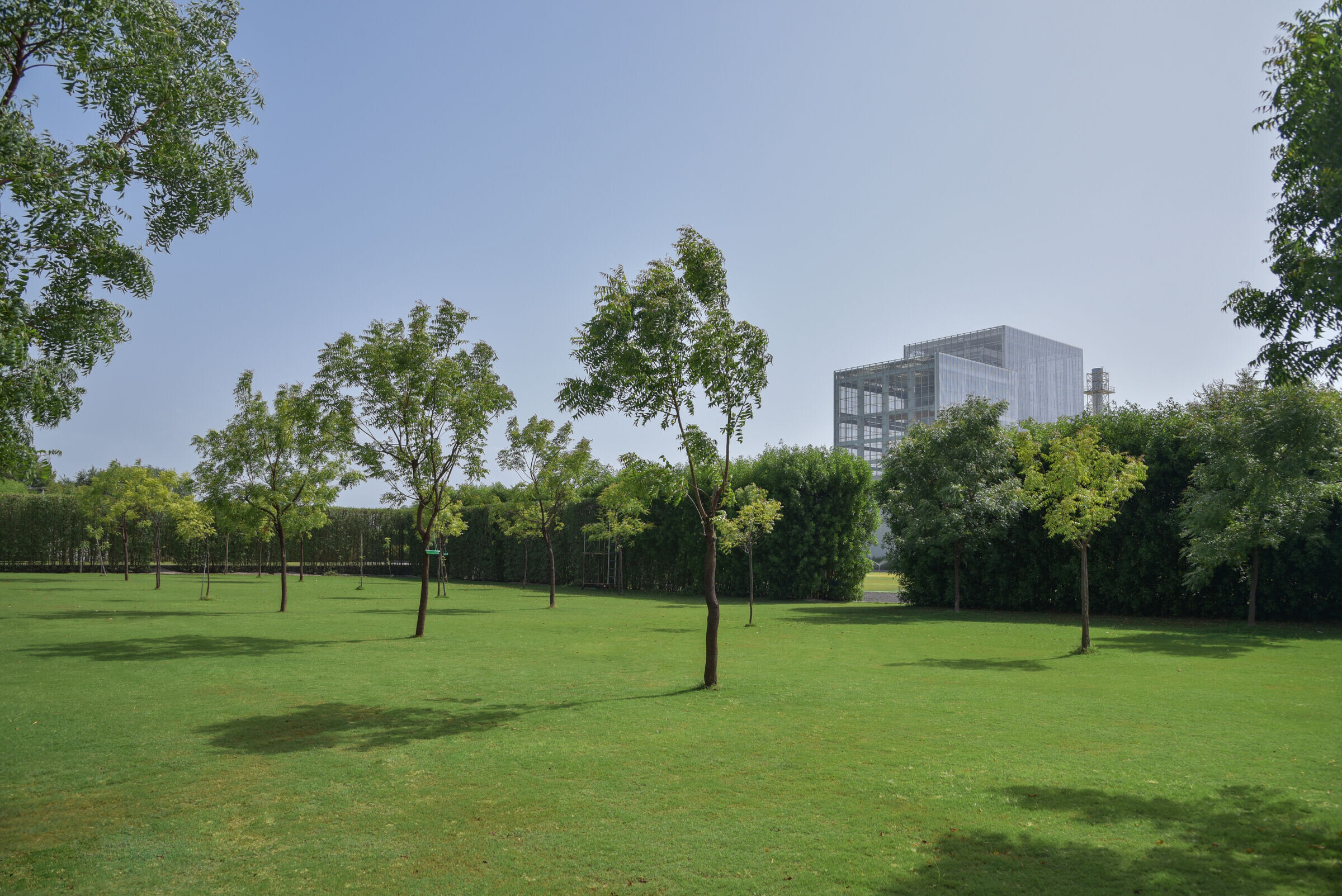
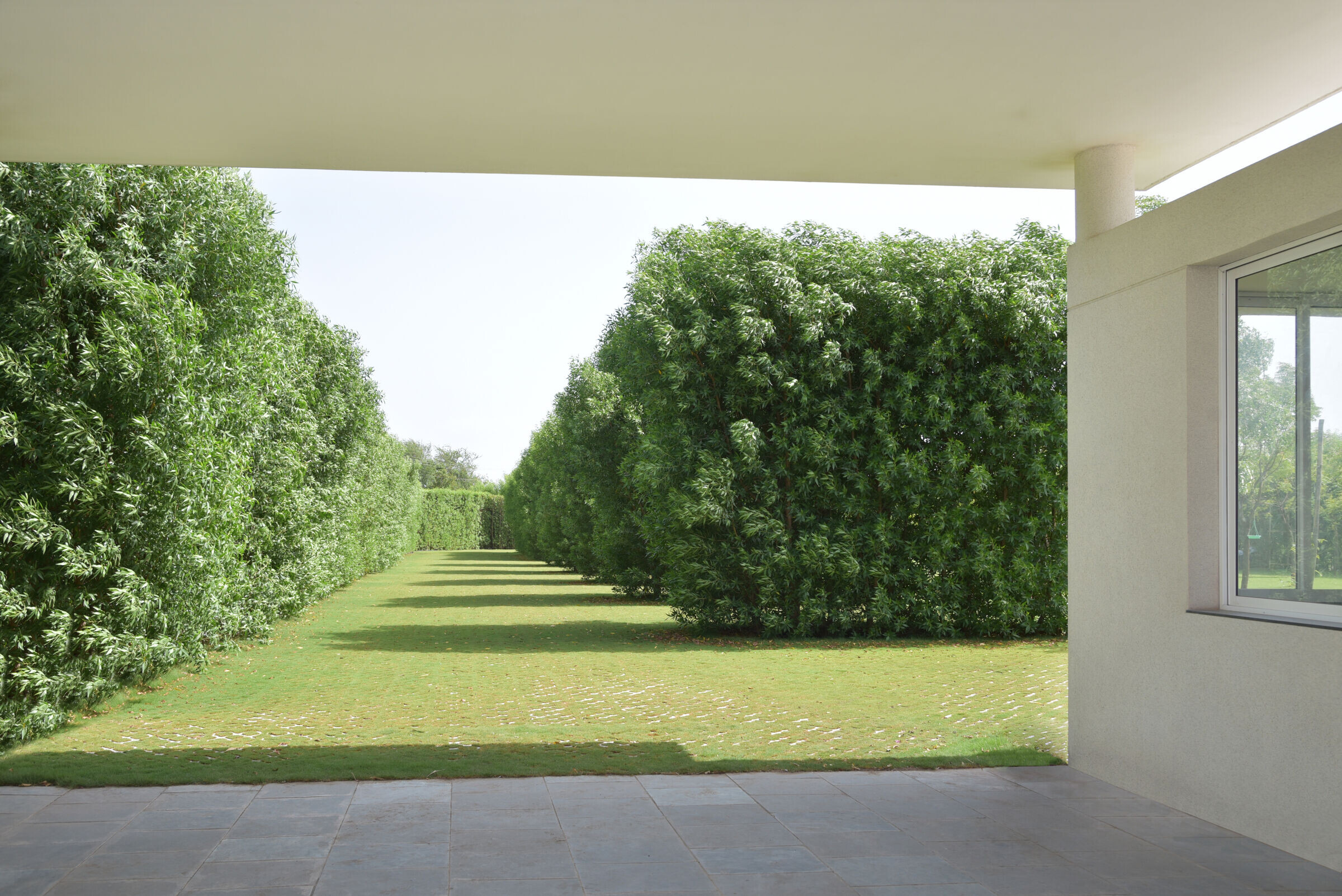
Water conservation and landscaping is a key focus. Unlike routine garbage collection landfills which are shunned due to stench and toxicity, here citizens benefit from green social landscape and fresh air. Orchards, green hedge walls, water bodies, and misting system, all guide cool breeze patterns, altering the microclimate. Over 40% of the landscaping is of drought- tolerant species. Treated municipal wastewater and advanced mist turbine condenser cooling save auxiliary power and retain evaporated water vapour. The roof and non-roof surfaces capture 100% run-off through 10 recharge wells.
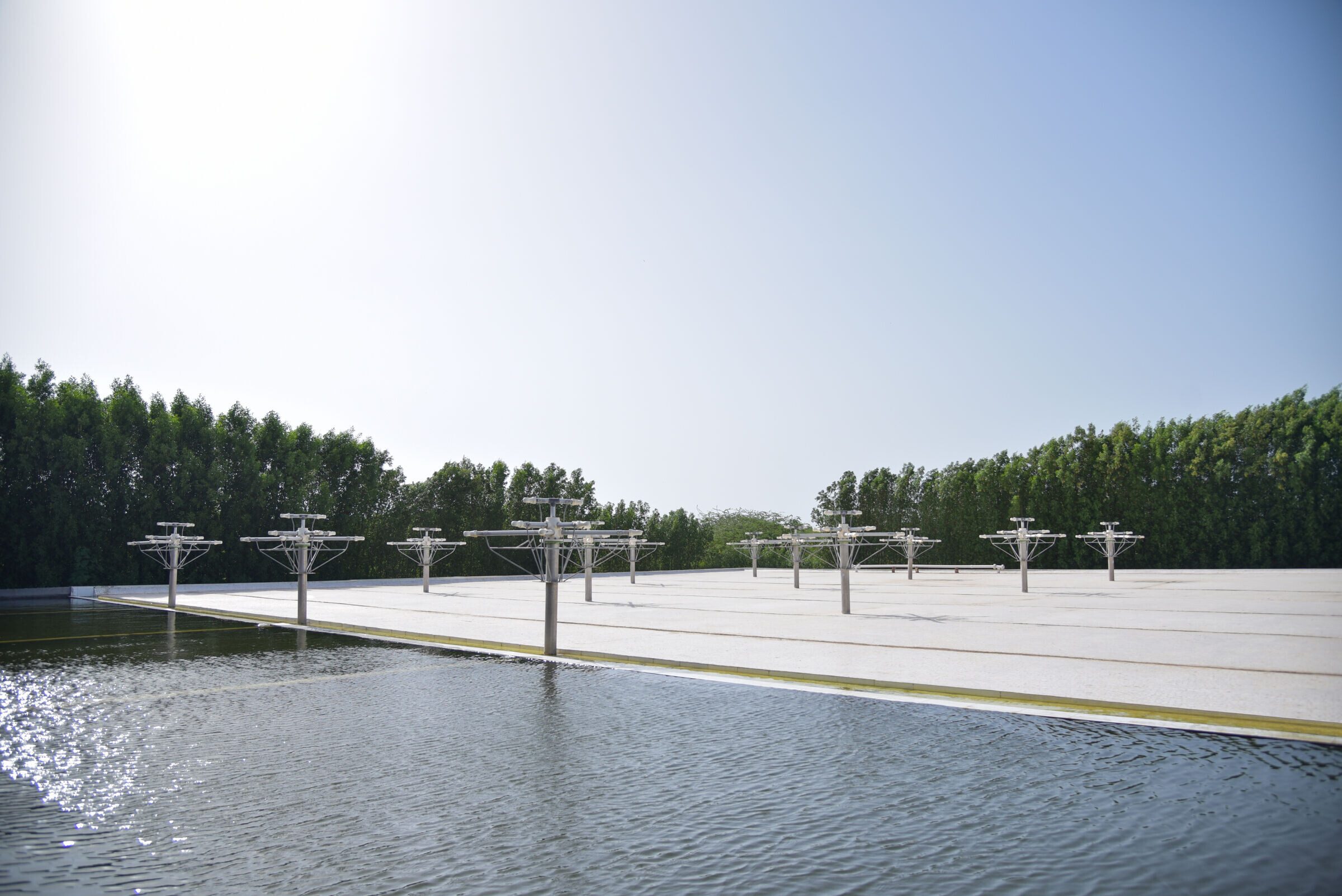
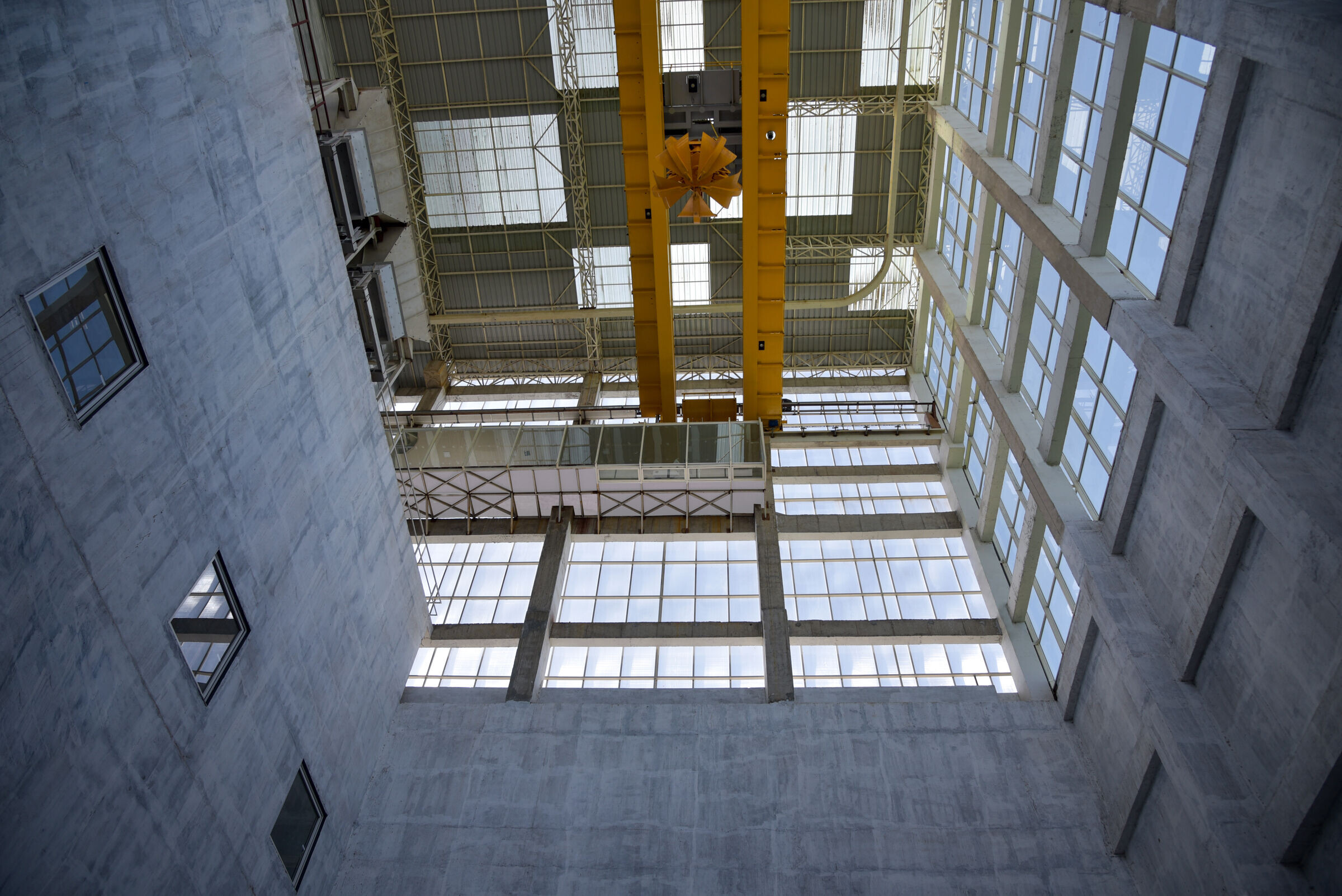
Additional value chains in Waste-to-Energy sector, like producing BioCNG from organic MSW content, recovering recyclable plastic from heterogeneous MSW, green chemical production from specific components, co-firing eligible industrial waste, and converting fly ash into green construction blocks and pavers, create a circular economy. Design focus expanded to offer opportunities to host educational trips and research platform, and benefits to workers contributed to social upliftment for the region.
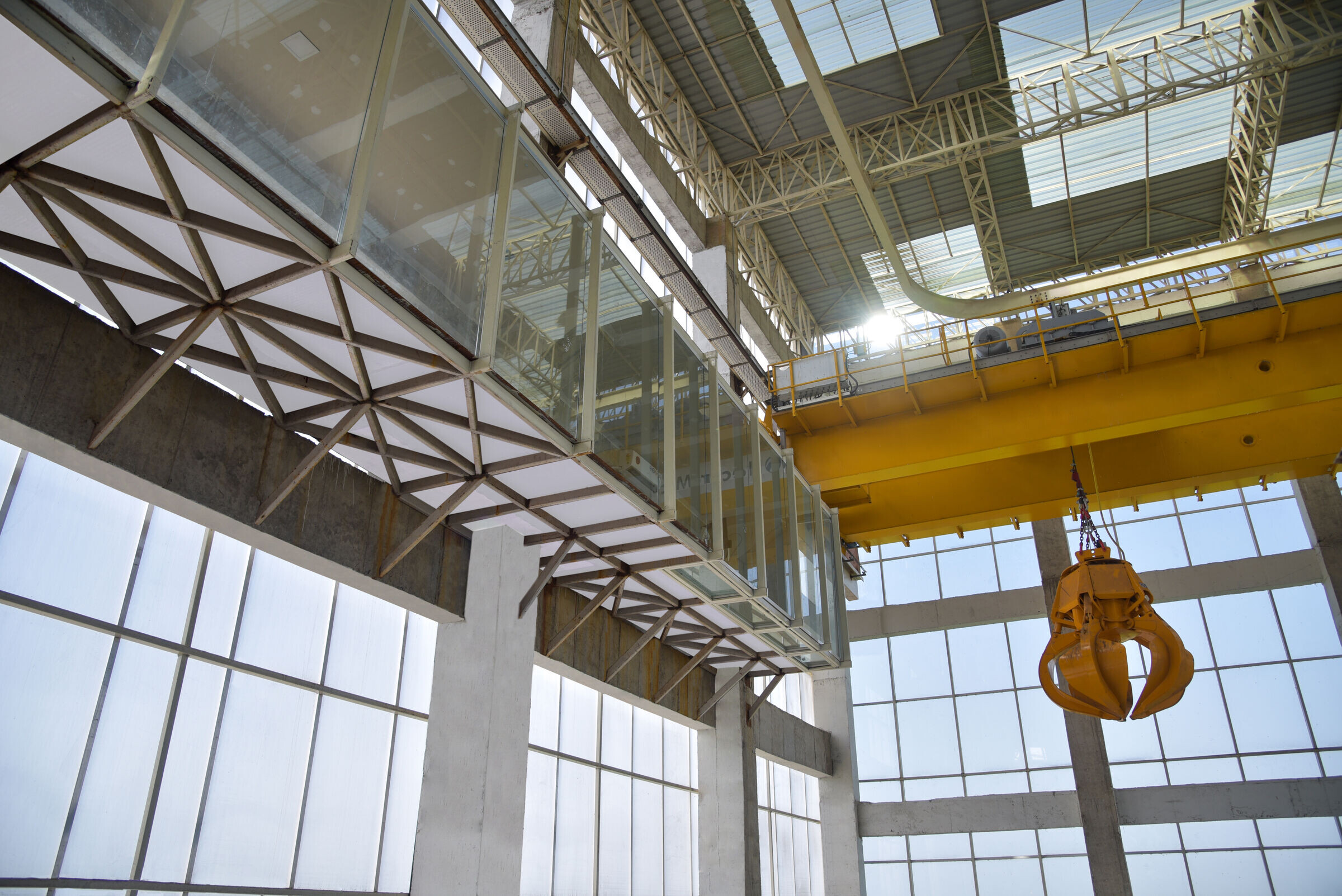
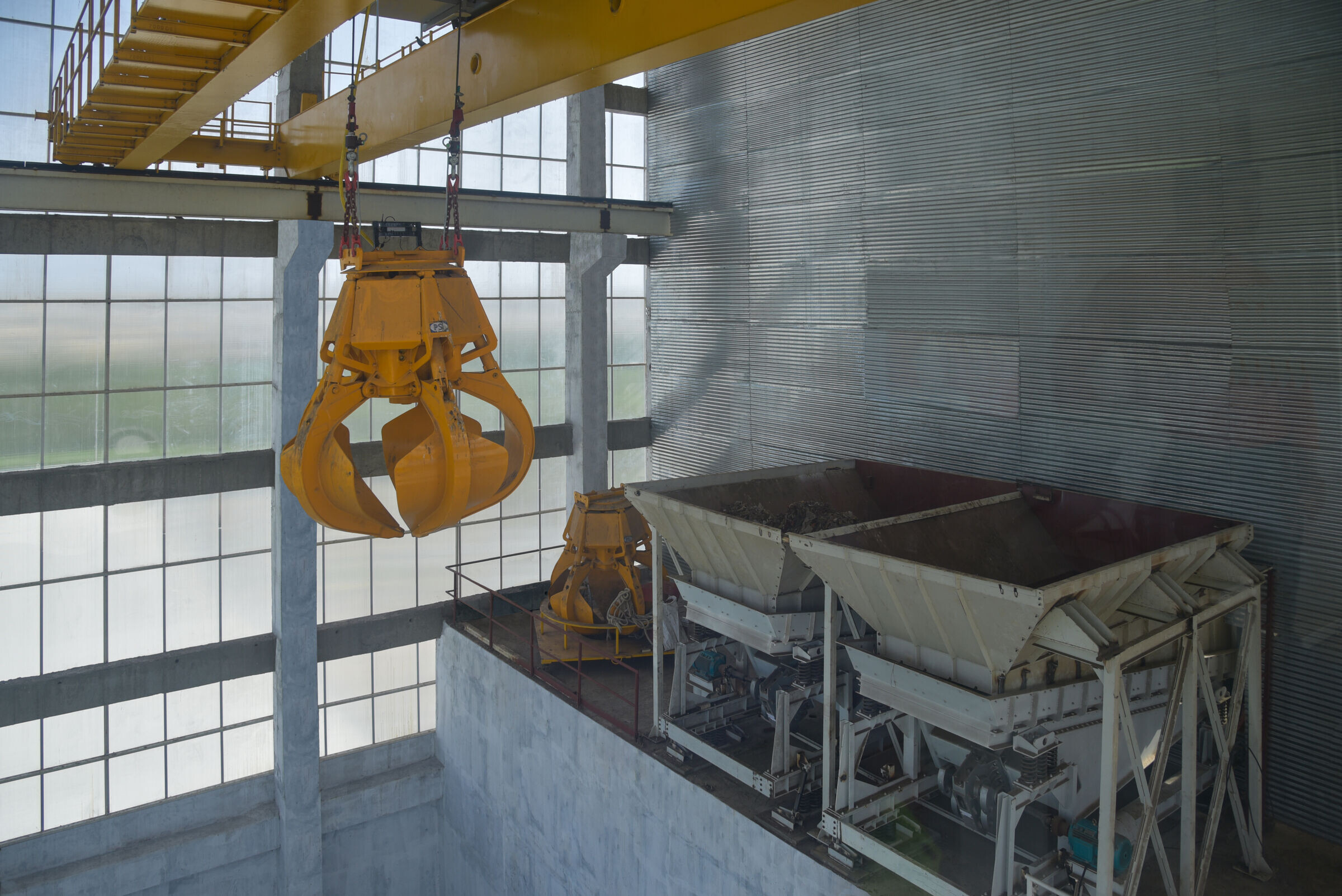
This WTE Campus achieved the distinction of being awarded "India's first platinum-rated net-zero Green Waste-to-Energy Campus" by the Indian Green Building Council (part of World Green Building Council) and, the 2023 Green Good Design Award by The Chicago Athenaeum: Museum of Architecture and Design, and The European Centre for Architecture Art Design and Urban Studies.
