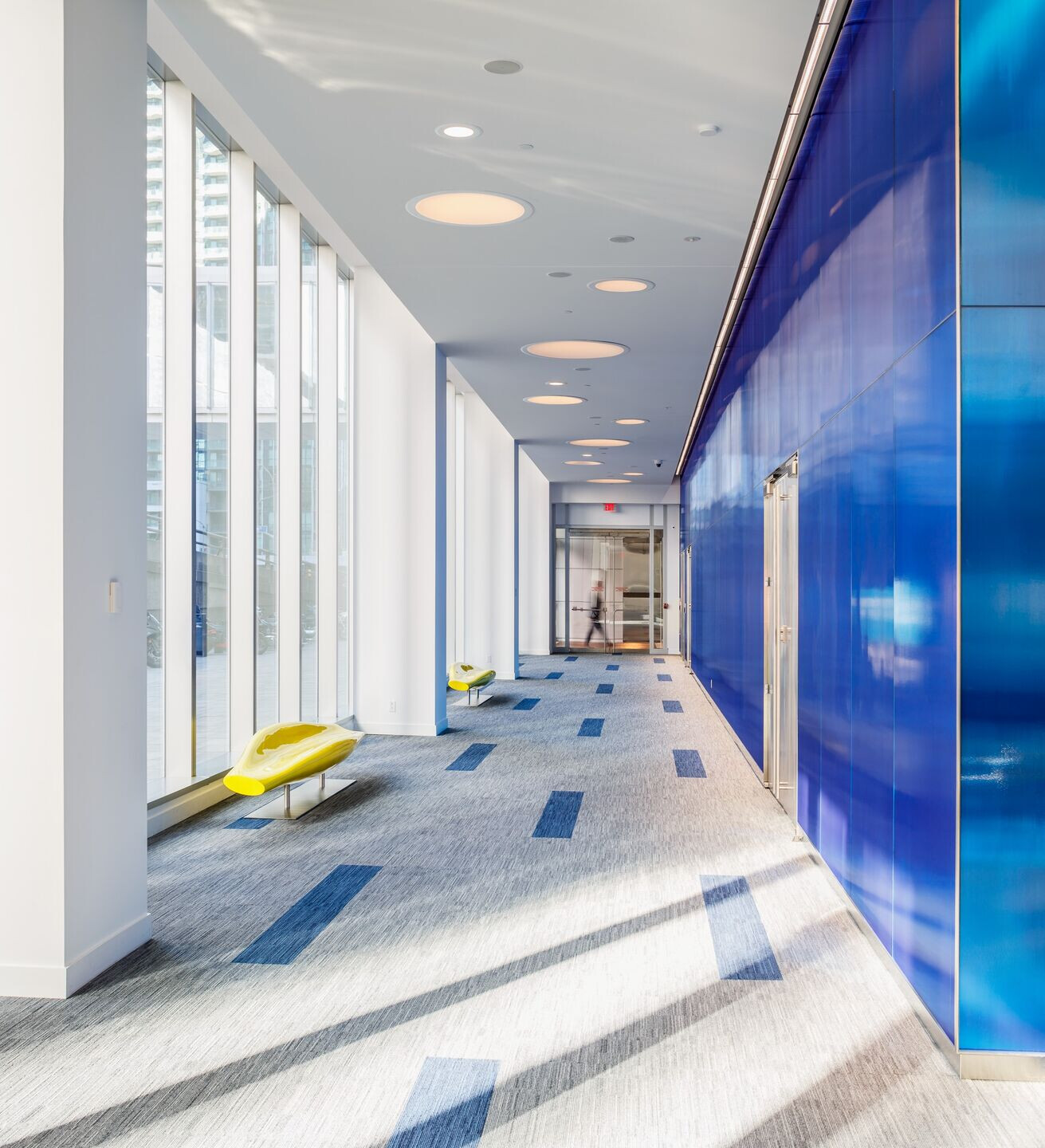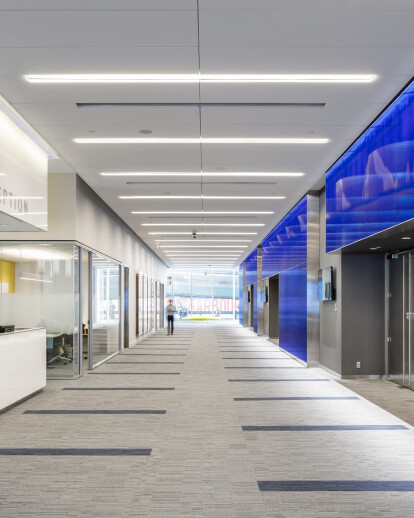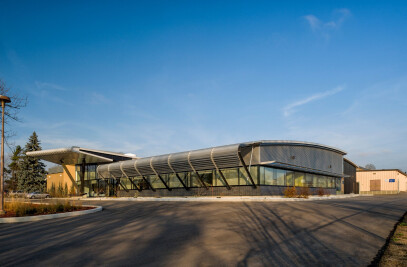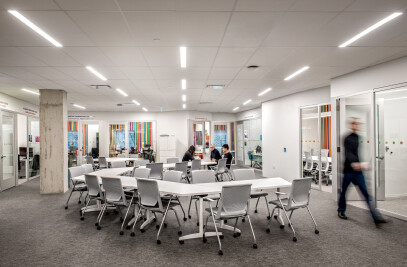Located in a new 30-story office tower situated on Toronto’s waterfront, Kearns Mancini delivered a sophisticated and environmentally sensitive working environment for one of Canada’s largest banks.
Working with EllisDon in a design-build relationship, Kearns Mancini’s contributions to WaterPark Place III consists of more than ~660,000 square feet of interior tenant fit-out designed to a LEED Gold standard. The design is highly flexible, incorporating both hoteling and agile workplace principles with the project goal, to provide a positive working environment which meets the diverse needs of more than 4000 bank employees.
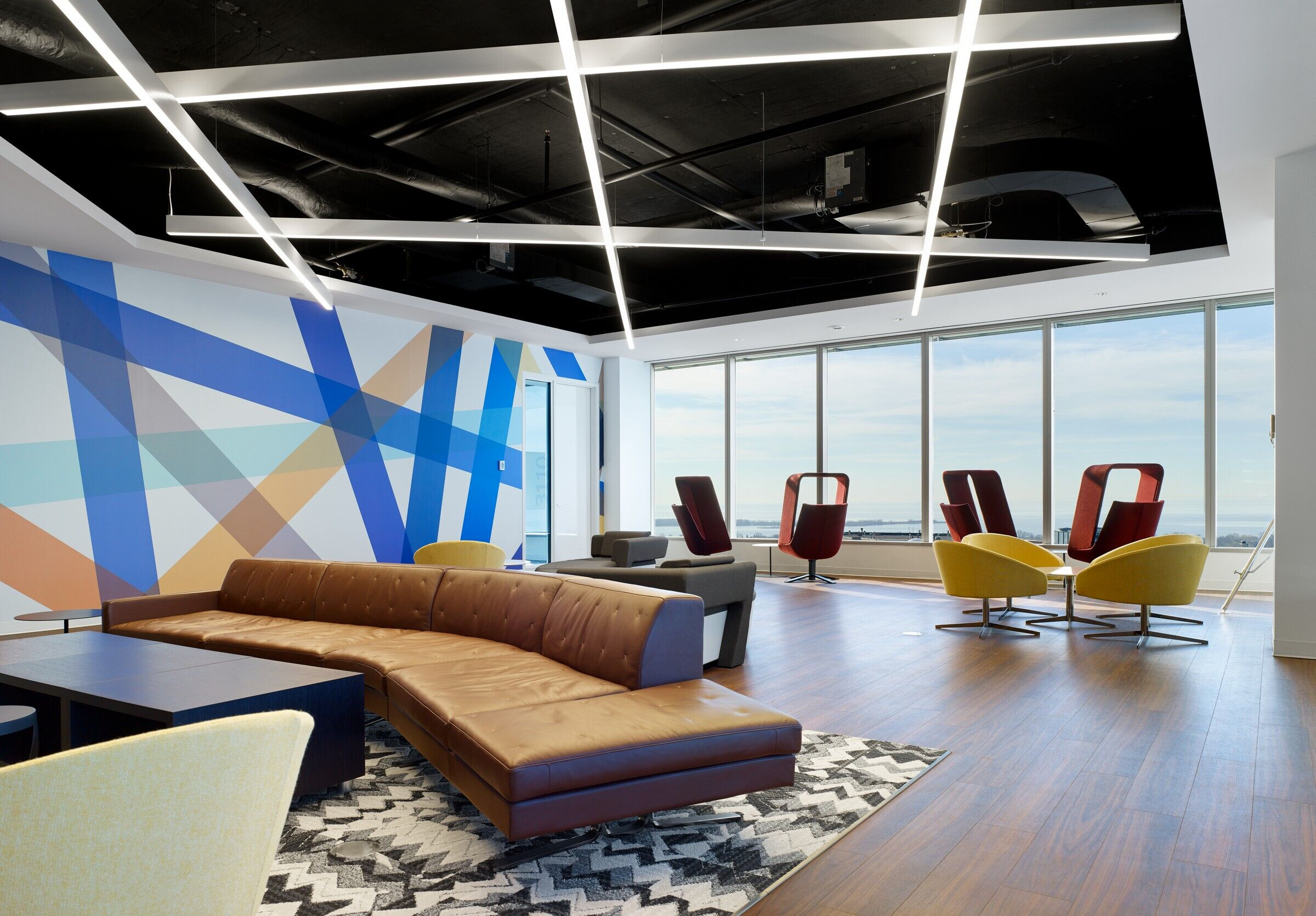
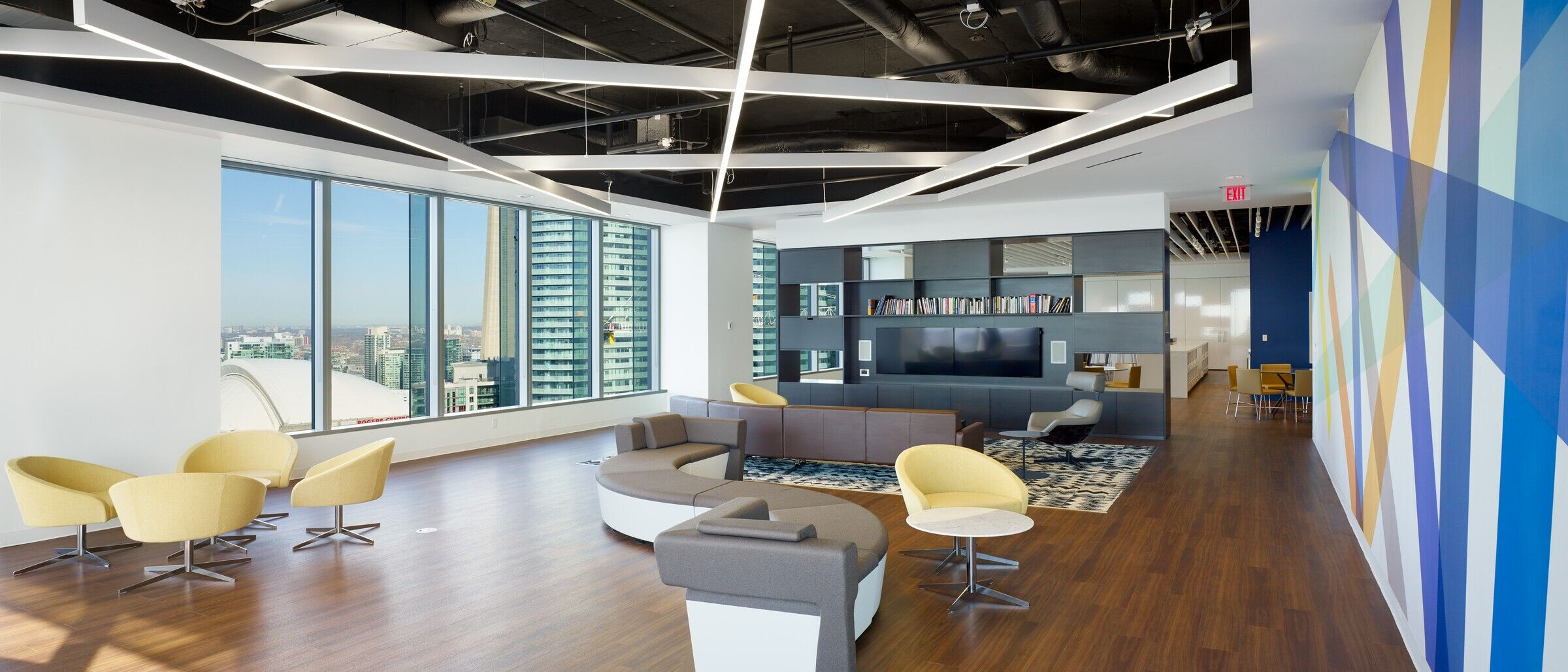
The project includes fit-out work on the following floors: Ground Floor (500 seat auditorium), Floors 3-7 (known as podium floors, with floor areas of approximately 48,000 square feet each) and Floors 8-24 (known as mid-rise floors with floor area of approximately 25,000 square feet each). The top floor of the building contains a creative conference centre and dedicated executive meeting spaces for staff, while basement levels P1 and P2 contain various storage rooms and facilities.
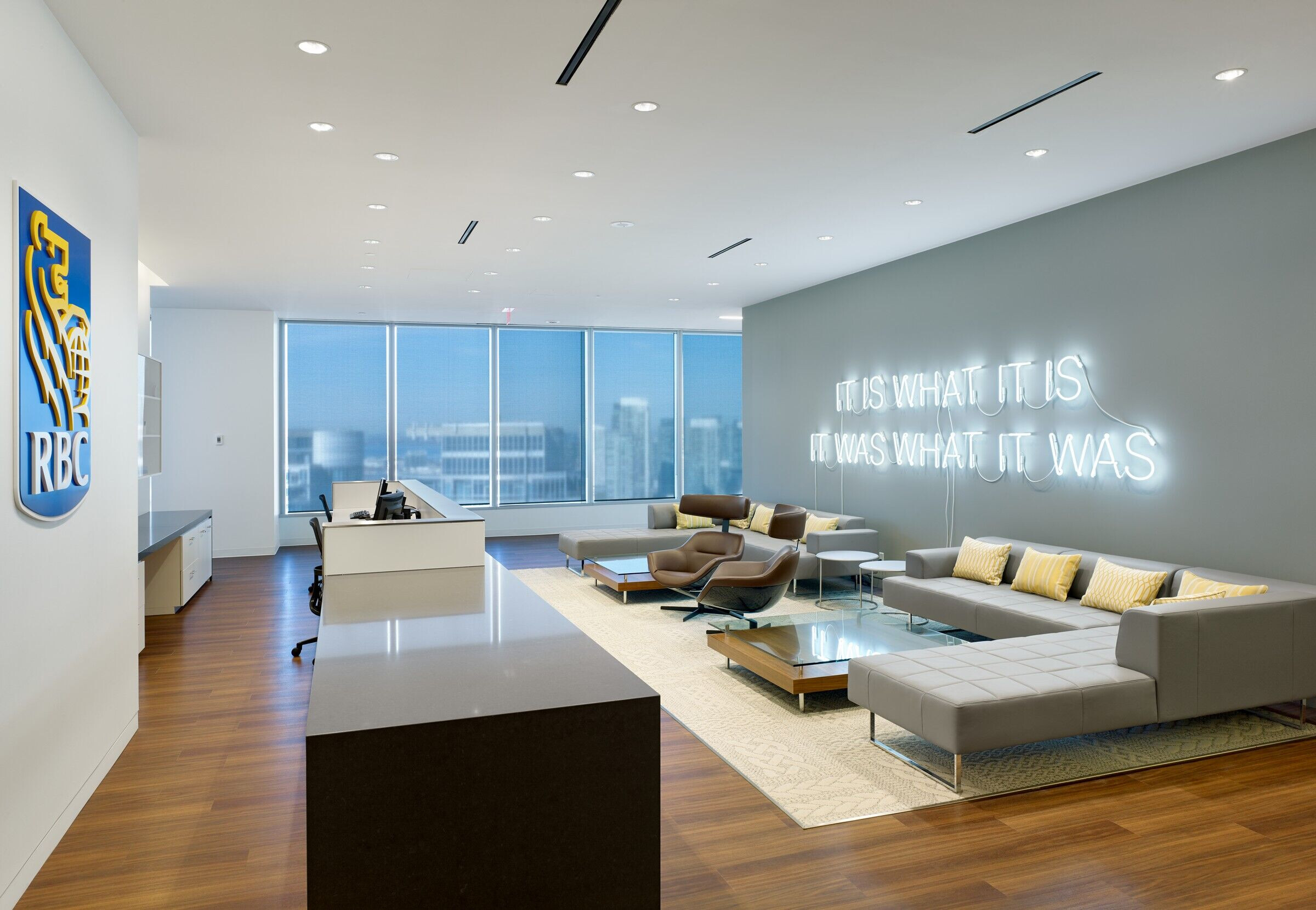
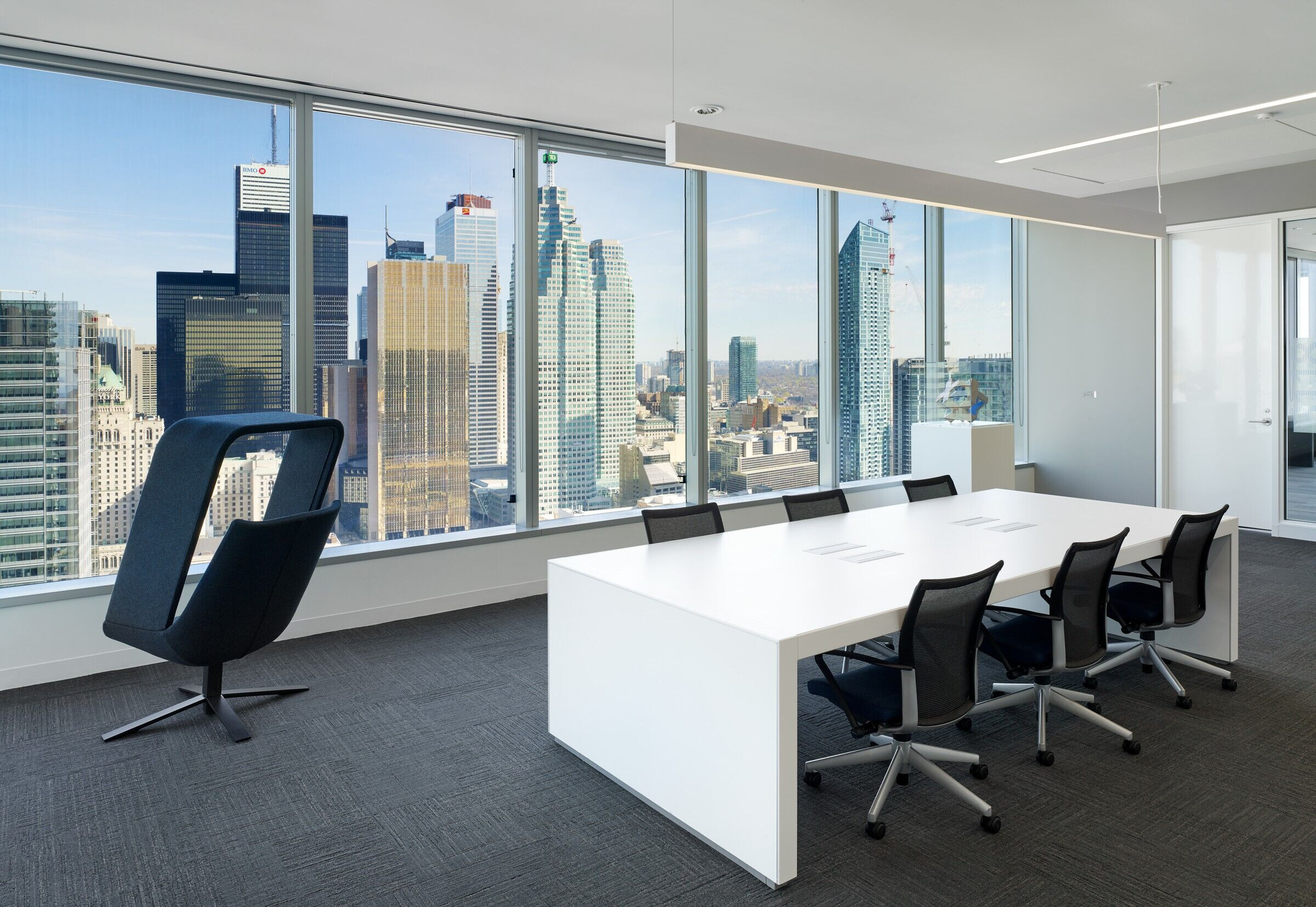
WaterPark Place III incorporates the latest advanced intelligent systems for lighting control, comfort control and sustainability reporting to create a comfortable, productive and diverse work space. The workspace creates a positive working environment, promoting a culture of innovation and collaboration. The auditorium room is a primary feature space capable of accommodating up to 500 people in various seating configurations and up to 700 people for standing room only events. The space can also be divided into two or three separate fully equipped rooms through deployment of overhead motorized folding partitions.
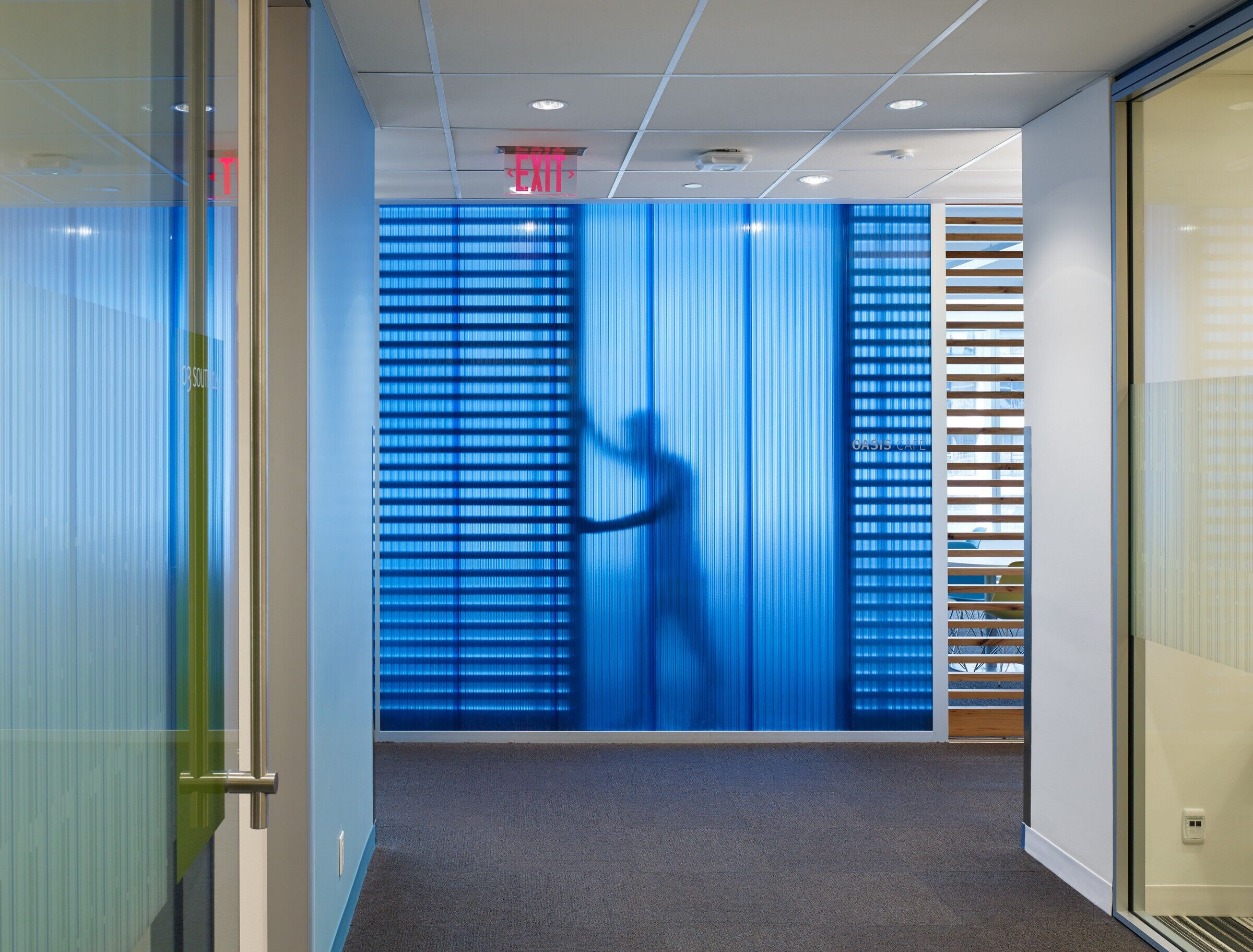
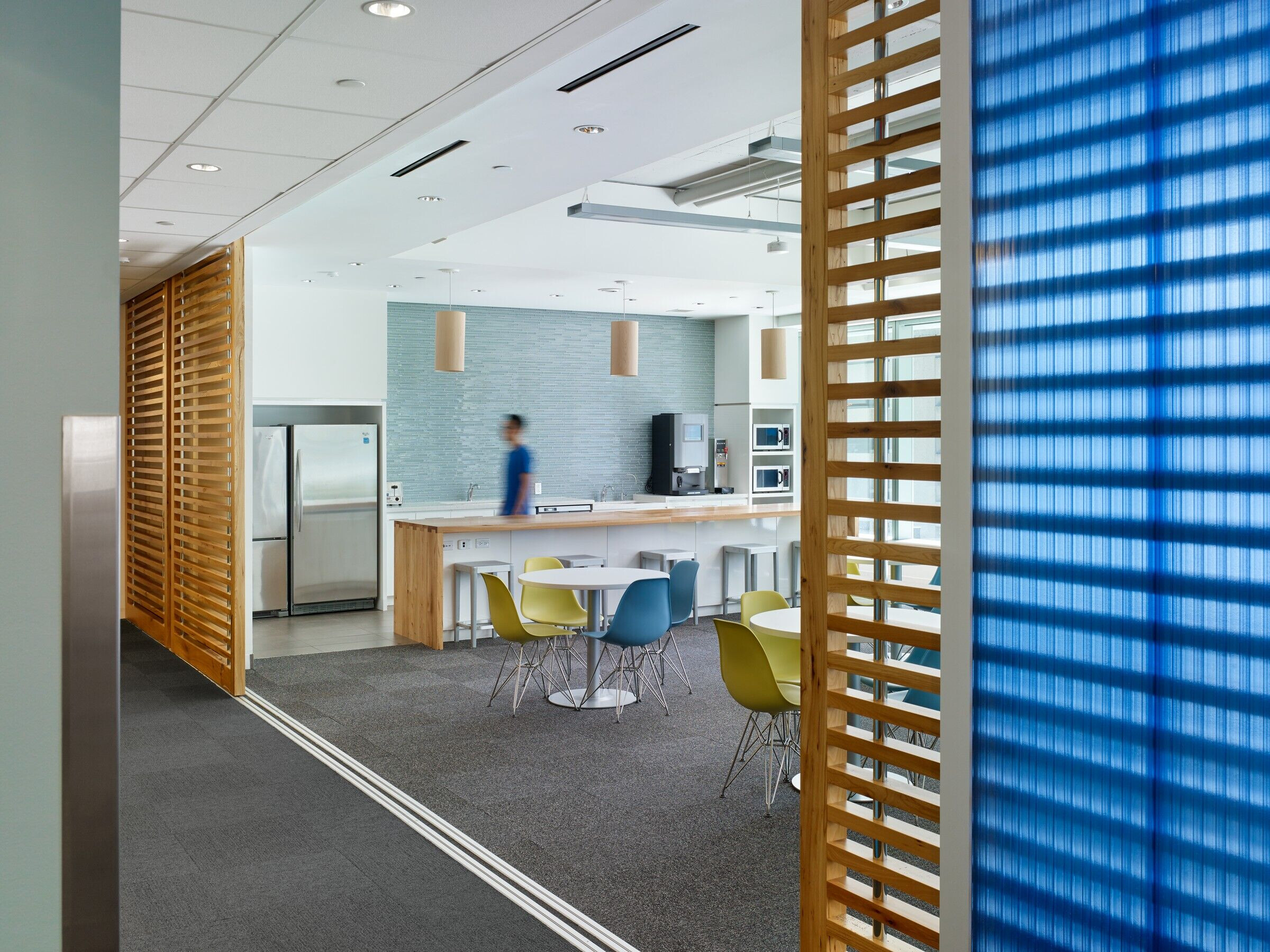
WaterPark Place III is indicative of the successful working relationship that has been established between Kearns Mancini and EllisDon, who were selected for the project from a short-list of some of the largest and most acclaimed firms in North America. Through collective shared experience, the integrated project team used a design-build model to successfully deliver this large-scale project. Kearns Mancini and EllisDon addressed complex programming requirements and managed multiple stakeholders for the duration of the project, working in partnership with the client and the client’s representatives.
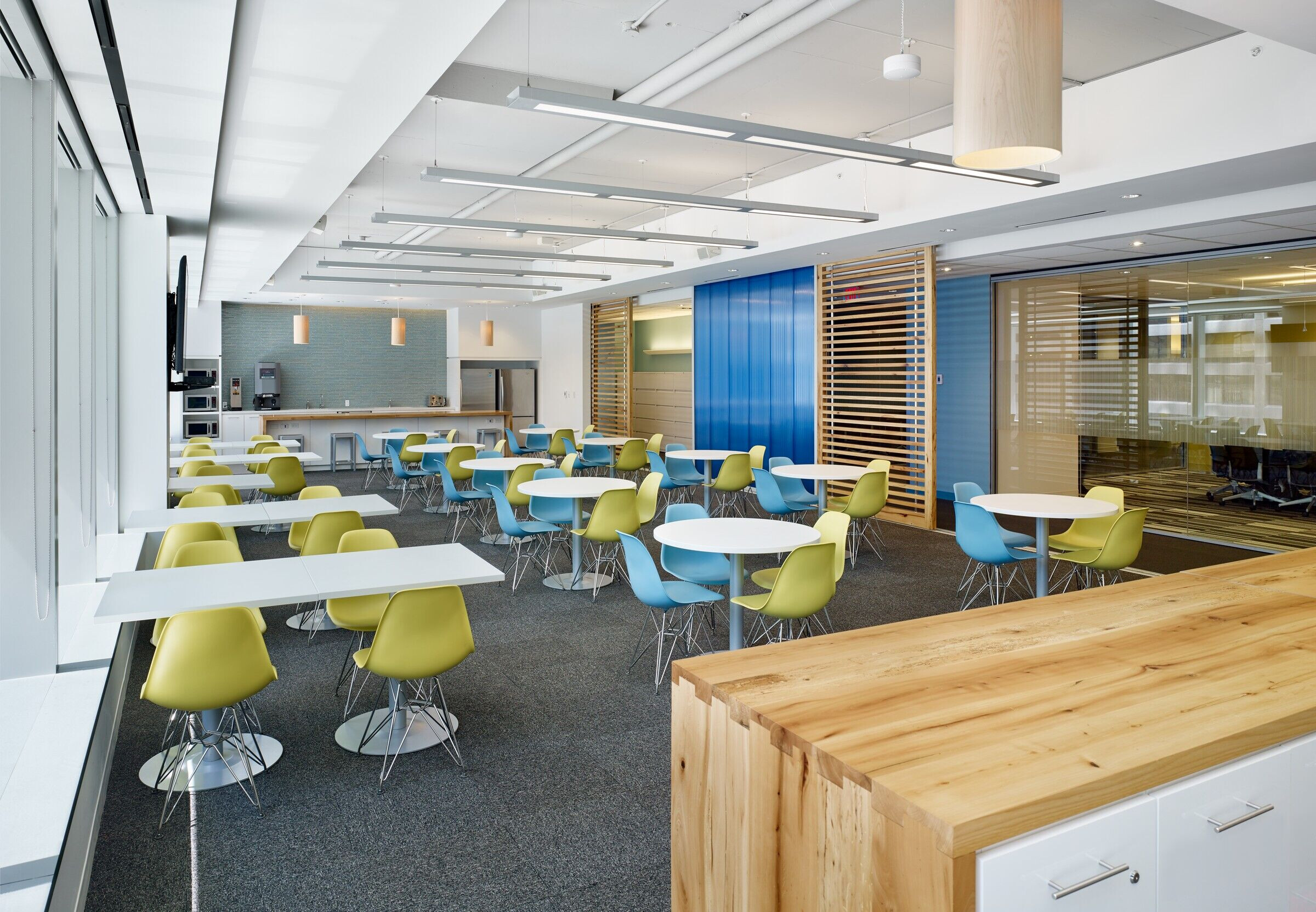
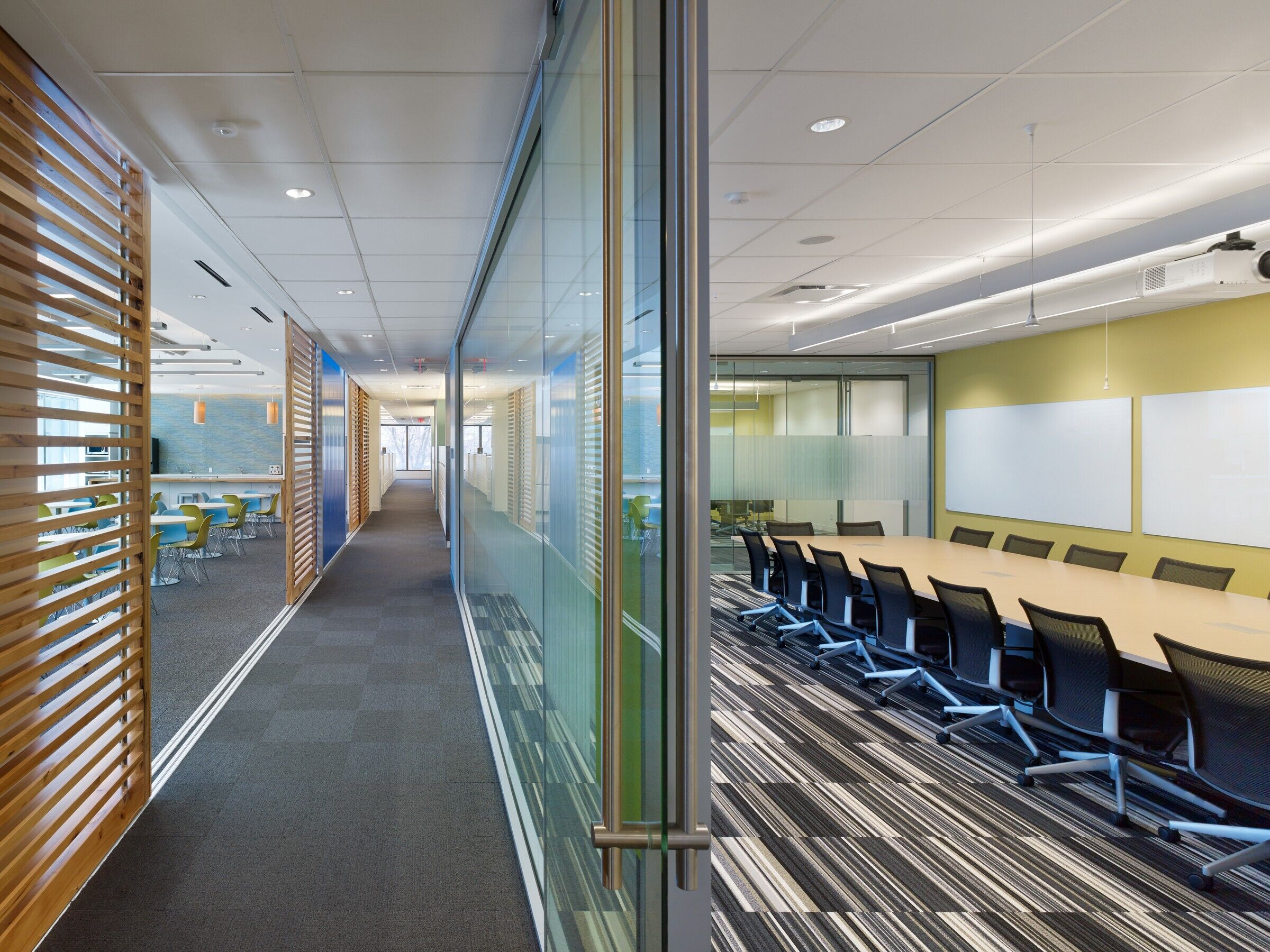
Team:
Architect: Kearns Mancini
Photography: Tom Arban and Doublespace Photography
Other participants:
EllisDon
Hidi Rae (Electrical)
Mulvey & Banani Consulting Engineers (Electrical)
RJC Engineering (Structural)
HOK – for 31st floor of project
