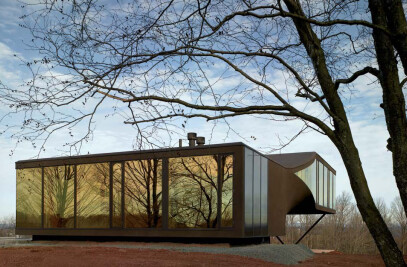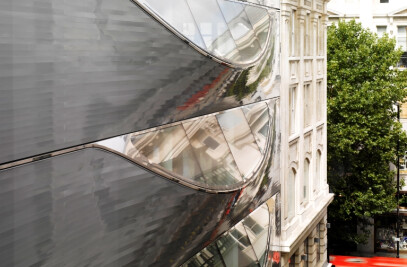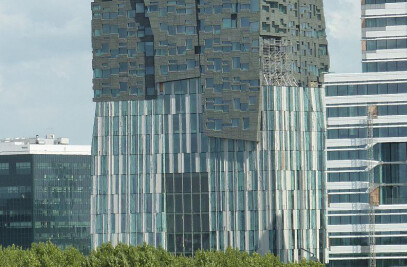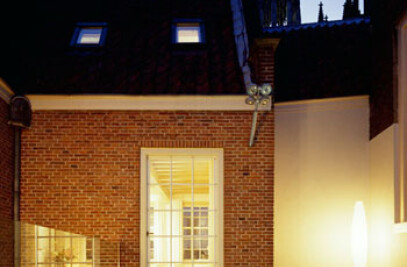The well known Tuindorp section of Utrecht is an authentic example of 1930’s urban expansion. Such expansions - typified by wide streets, gardens and the monumental row-architecture - have often been mimicked, seldom successfully.
It is in this context that Emma composed a beautifully shaped extension on the garden side of the outer terrace house. The designers, in shaping the volume, utilized a contemporary vernacular, which reminisce of the former conservatories, that served as botanical gardens in the nineteenth century.
The additions to the building takes the appearance of large transparent bubbles that pop up at the side of the building. The colossal greenhouse is two stories high and is unequivocal in its radical restructuring of the floor plan. Originally, it was organized with a clear facade to street level and a less formal rear towards the garden. Thanks to the new glass bubbles, the residents may fancy themselves permanently in their garden, under the trees and in the sun.

































