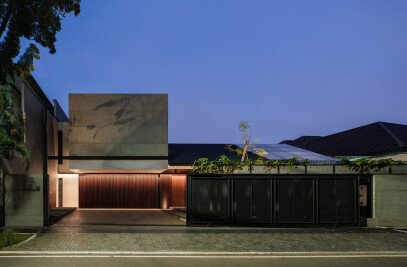Located in the southern Bandung with a fairly dense residential area, YT House is a residence that emphasizes the owner's desire for privacy. The house, placed in the corner of the residential complex, uses trees to maintain the privacy of its owner so that what is visible from the outside is mainly the fence and trees. On the other hand, from the inside, the outdoor view will immediately focus on the greeneries, not directly facing the street in the front.




Pranala Associates followed a firm grid to design the house, seamlessly transitioning from outdoor to indoor with a glass sliding door. Even though the house is located in an area with a relatively higher temperature, it does not require any air conditioner due to good air circulation from its large opening.





On the ground floor, a praying room can also serve as the living & dining area extension. A wooden sliding door is installed to be a flexible divider, providing more privacy if needed. Therefore, the flooring is all on the same level with no platform to support the room extension as the owners often host gatherings at their place. To give an impression of a more spacious room, Pranala Associates experimented with sequences on the ceilings.



Some details in YT House area are inspired by kikkou, a Japanese traditional pattern depicting tortoiseshell which symbolizes longevity. It can be seen on the living room's ceilings decorated with faux rattan and wooden screens of the bedrooms.




The second-floor bedroom window screen allows the sunlight to enter from the gaps, which also gives privacy. It faces the rooftop garden filled with cogon grass as well as the top part of trees planted on the inner court of the ground floor.























































