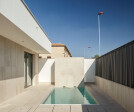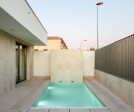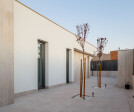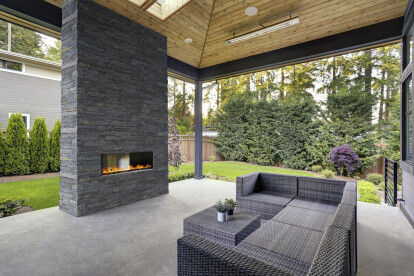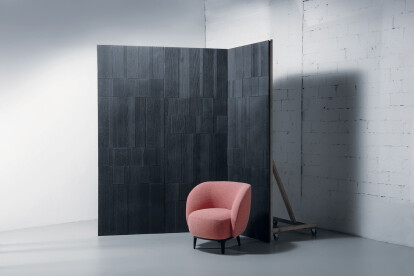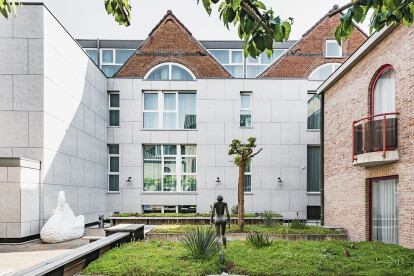Architectural cladding
An overview of projects, products and exclusive articles about architectural cladding
News • Detail • 16 Nov 2023
Detail: Harry Gugger Studio clads Medisuisse Headquarters in fluted GFRC panels
Arpa arredamenti
Project • By ALPOLIC® | Metal Composites Materials • Sports Centres
James Madison University Bridgeforth Stadium
Project • By Cerámica Mayor • Private Houses
Casa Mesura
Project • By Plaskolite Charlotte • Shopping Centres
Buff-N-Shine Car Wash Roof & Entrance
Product • By CUPA STONE • STONEPANEL™ INFERCOA
STONEPANEL™ INFERCOA
Project • By Ceraclad • Hospitals
Group Health
Product • By Concrete LCDA • New Panbeton® Collection
New Panbeton® Collection
Product • By PermaTimber • Original Eco Cladding
Original Eco Cladding
Project • By Lapitec • Distribution Centres
Eurovetro Recycling Headquarters
Product • By Rockpanel • Rockpanel Stones
Rockpanel Stones
Product • By ALPOLIC® | Metal Composites Materials • ALPOLIC® MCM Shimmer Series
ALPOLIC® MCM Shimmer Series
Product • By VERHEYEN BETON • C-GRID Carbon Grid













