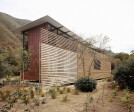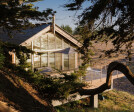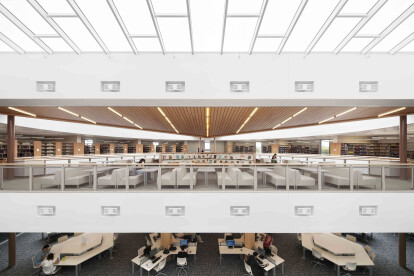Channel glass
An overview of projects, products and exclusive articles about channel glass
Project • By acdf architecture • Offices
FlightHub offices: Technology, Travel and Tribes
Project • By LeuWebb Projects • Pavilions
Thermally Speaking
Project • By Studio Kremer Architects • Libraries
St Matthews Eline Library
Project • By JBAD • Private Houses
Beck St. Residence
Project • By OMA • Universities
Brighton College Sports and Sciences Building
Project • By Jacobsen Arquitetura • Private Houses
ANM House
Project • By Fougeron Architecture • Pavilions
Jackson Family Retreat
Project • By kooo architects • Private Houses
Hotel Far&Near Nanhao St.
Project • By Lundberg Design • Private Houses
Curly's Cove
Project • By ARES Partners • Museums
HOW Art Museum
Project • By GBBN Architects Inc. • Pavilions
PNC Legacy Pavilion
Project • By atelier V : architecture (atelier Mark vaghei) • Private Houses
Hartzel Residence
Project • By OKALUX GmbH • Libraries
Oxnard College Library
Project • By Trahan Architects • Cultural Centres
Magnolia Mound Turner Family Visitors Center
Project • By Willis Pember Architects • Libraries







































































