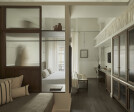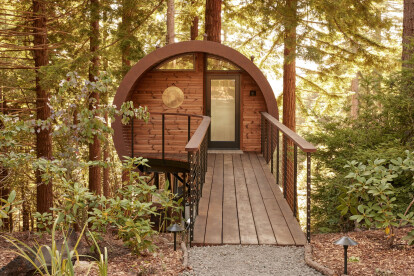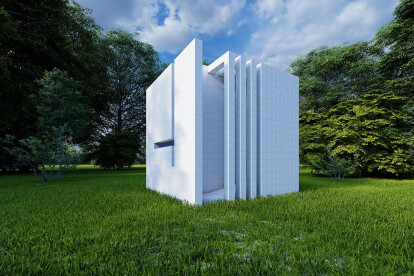#hospitality
An overview of projects, products and exclusive articles about #hospitality
Project • By TIDO • Restaurants
UNCAFE
Project • By Urban Soul Project • Shops
ERGON Bakehouse
Project • By Artistree • Hotels
Spyglass at Hometree
Le Meridien & AC Hotel Denver
Tree House Greater Boston
Project • By KICK.OFFICE • Hotels
BROGGI APARTMENTS
Project • By Int Hab architecture + design Studio • Restaurants
Cha Angadi
Project • By Manço Architects • Hotels
Burhaniye Boutique Hotel
Project • By 5AM Spatial Design Studio • Art Galleries
Oever gallery
Project • By iraisynn attinom studio • Hotels
Eco-Z • An Ecological retreat in Zante
Project • By iraisynn attinom studio • Individual Buildings
mono•cube
Project • By Designsmith • Restaurants
Three by Eva
Project • By Designsmith • Restaurants
Amano Restaurant
Project • By Intercon • Hotels
Rove Hotel Mauritania
Project • By Intercon • Hotels








































































