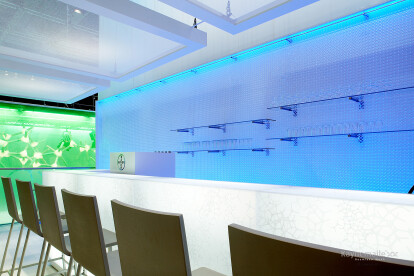Mesh
An overview of projects, products and exclusive articles about mesh
Project • By The wall design studio • Exhibition Centres
Exhibition design for "ANUGA"
Project • By WOOD-SKIN • Offices
CHALGRIN
Product • By HAVER and BOECKER • DOKA-MONO 1771
DOKA-MONO 1771
Project • By HAVER and BOECKER • Car Parks
Domain 8
Product • By Kaynemaile Ltd • Interior Tension Screens
Interior Tension Screens
Product • By Kaynemaile Ltd • Interior Hanging Screens
Interior Hanging Screens
Project • By febrero studio • Offices
Qualitas Equity Partners
Project • By Squire & Partners • Offices
The Studio – London
Project • By HAVER and BOECKER • Offices
TCO Ile de la Reunion
Project • By HAVER and BOECKER • Shops
Júlia Center
Product • By HAVER and BOECKER • EGLA-MONO 5031
EGLA-MONO 5031
Project • By Banker Wire • Offices
589 5th Avenue - Corporate Offices
Project • By Banker Wire • Stadiums
Stade de Soccer de Montréal 2
Product • By HAVER and BOECKER • TEXTURA 1991
TEXTURA 1991
Project • By HAVER and BOECKER • Churches


















































