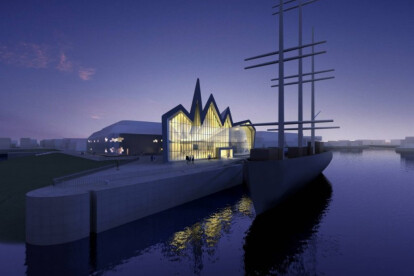Roof
An overview of projects, products and exclusive articles about roof
Project • By Zaha Hadid Architects • Car Parks
Hoenheim-Nord Terminus and Car Park
Project • By Zaha Hadid Architects • Museums
Glasgow Riverside Museum
Project • By 24H Architecture • Apartments
Reet barn
Project • By Lahdelma & Mahlamäki Architects • Cities
Maritime Centre Vellamo
Project • By Overtreders W • Pavilions
The roof that goes up in smoke
Project • By SCHULITZ Architekten • Concert Halls
Glass Roof
Project • By Philippe SAMYN and PARTNERS, architects & engineers • Train stations
Leuven Train Station
Project • By Mario Cucinella Architects • Offices
Nuovo Sede Comune di Bologna
Project • By SADAR+VUGA • Shopping Centres
Sports Park Stozice
Project • By MVRDV • Supermarkets
Market Hall
Project • By Renzo Piano Building Workshop • Laboratories
California Academy of Sciences
Project • By AMP Arquitectos S.L. • Exhibition Centres
Magma Arte & Congresos Tenerife Sur
Project • By SeARCH • Embassies
































































