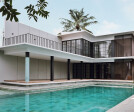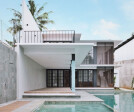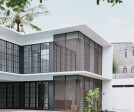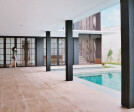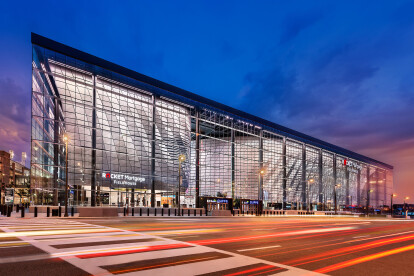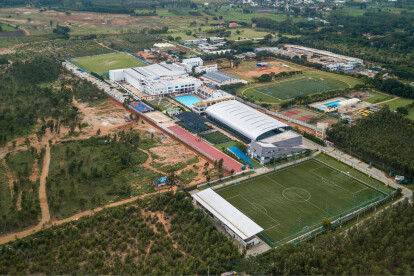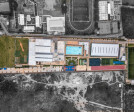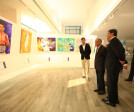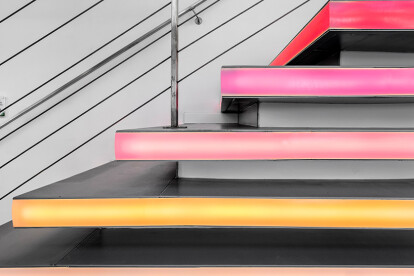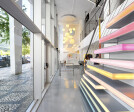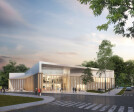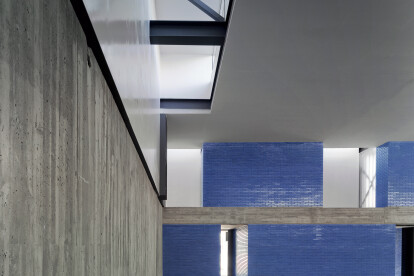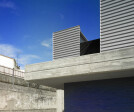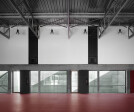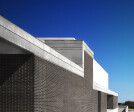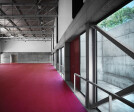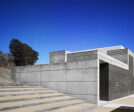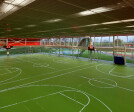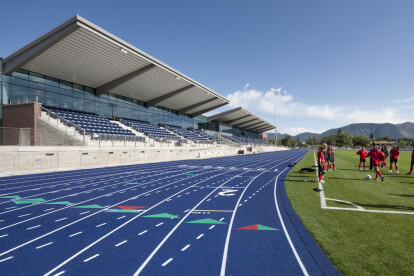Sports facilities
An overview of projects, products and exclusive articles about sports facilities
Project • By Km0Studio Architects • Sports Centres
MTH Clubhouse
Project • By Eventscape Inc. • Stadiums
Rocket Mortgage Fieldhouse
Project • By Urban Frame • Sports Centres
Padukone-Dravid Centre for Sports Excellence
Project • By Footprint Architects • Sports Centres
Stokewood Leisure Centre
Project • By NOZ ARQUITECTURA • Sports Centres
PUMP Nações
Project • By Beck Oser Architekten • Sports Centres
Training Centre Chöpfli
Project • By Lahdelma & Mahlamäki Architects • Secondary Schools
Notski - Heinola Upper-Secondary School
Project • By Kraaijvanger • Sports Centres
Zwemcentrum Rotterdam
Project • By LANDÍNEZ+REY | equipo L2G arquitectos [ eL2Gaa ] • Secondary Schools
GYM PAVILION IN JARAÍZ DE LA VERA
Project • By LANDÍNEZ+REY | equipo L2G arquitectos [ eL2Gaa ] • Secondary Schools
GYM PAVILION IN MALPARTIDA
Project • By Fact Architects • Sports Centres
Ronald McDonald Centre
Product • By REGUPOL BSW GmbH • Regupol® Running Tracks
Regupol® Running Tracks
Project • By CannonDesign • Universities
Learning Center at Northern Arizona University
Project • By 3DReid • Sports Centres
Emirates Arena & Sir Chris Hoy Velodrome
Project • By Skidmore, Owings & Merrill SOM • Universities

