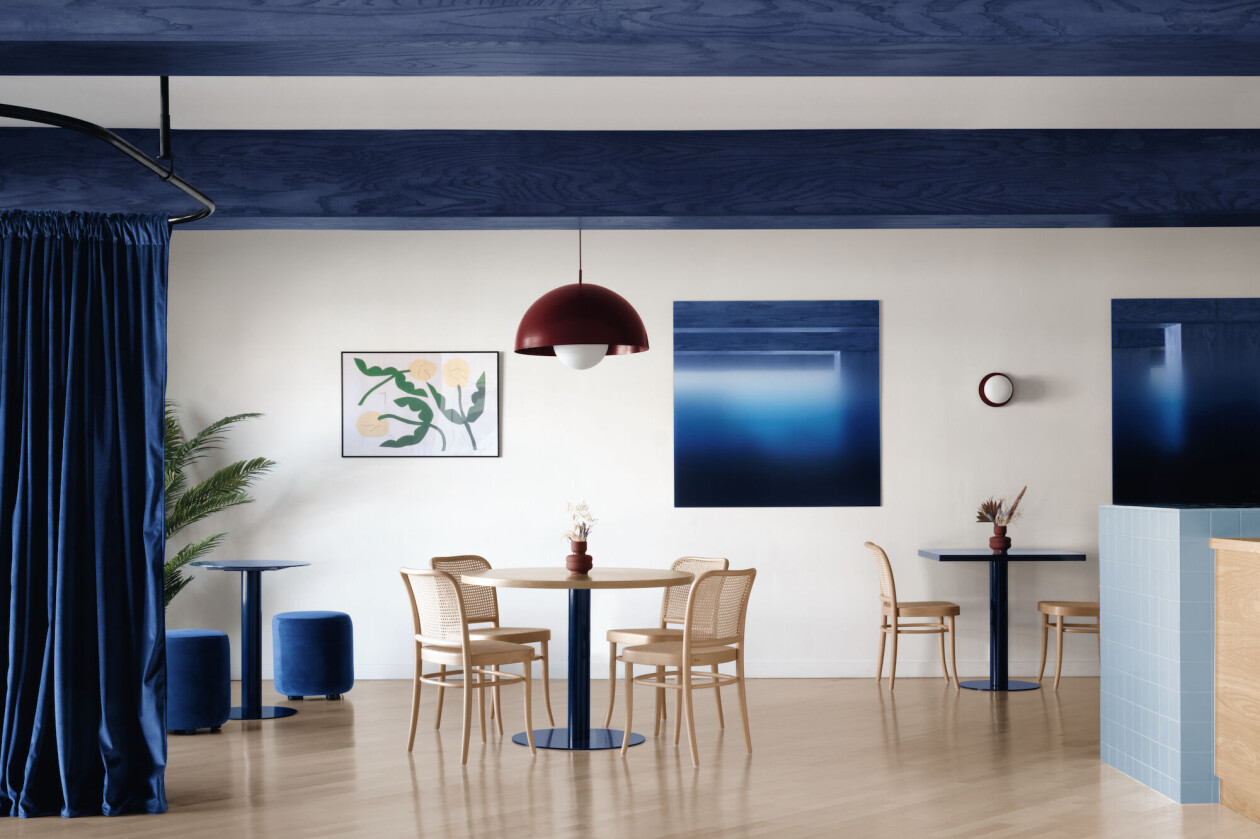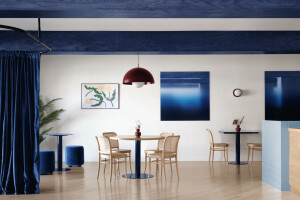Set in the heart of a growing Montreal neighbourhood of Ville-Emerd, Café Collab, designed by local architecture firm Ivy Studio, is a coffee shop and a co-working space. The 2000sqft shop provides its community with a place to not only hang out and enjoy locally produced coffee but also a workspace where they can interact and break away from their everyday routine.
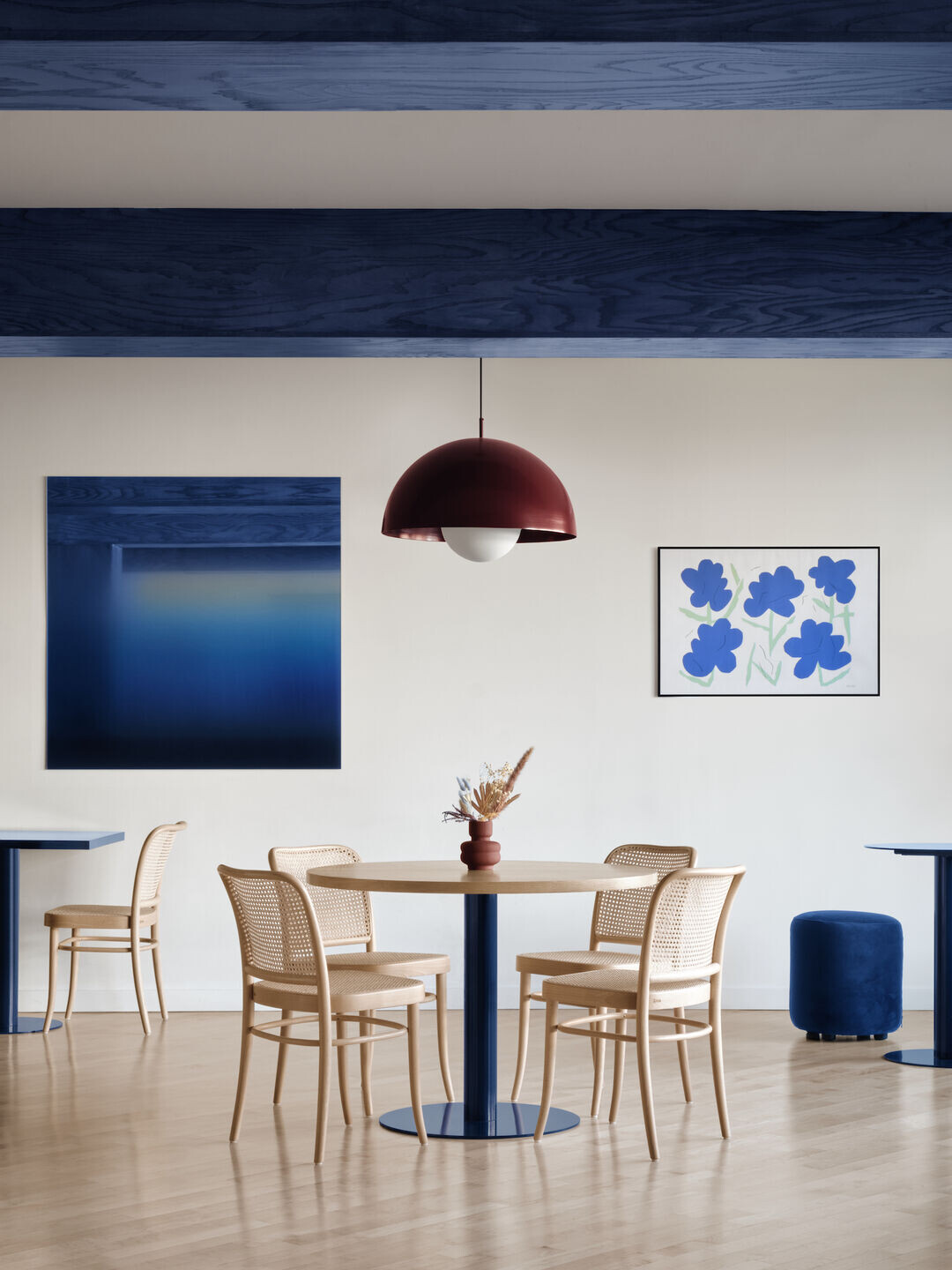
The architects’ main challenge was to optimise the existing structural layout to incorporate diverse functions. The design overcomes this by embracing the columns and beams, turning them into a focal point. Additionally, an open plan maximises the only natural light source, the front façade.
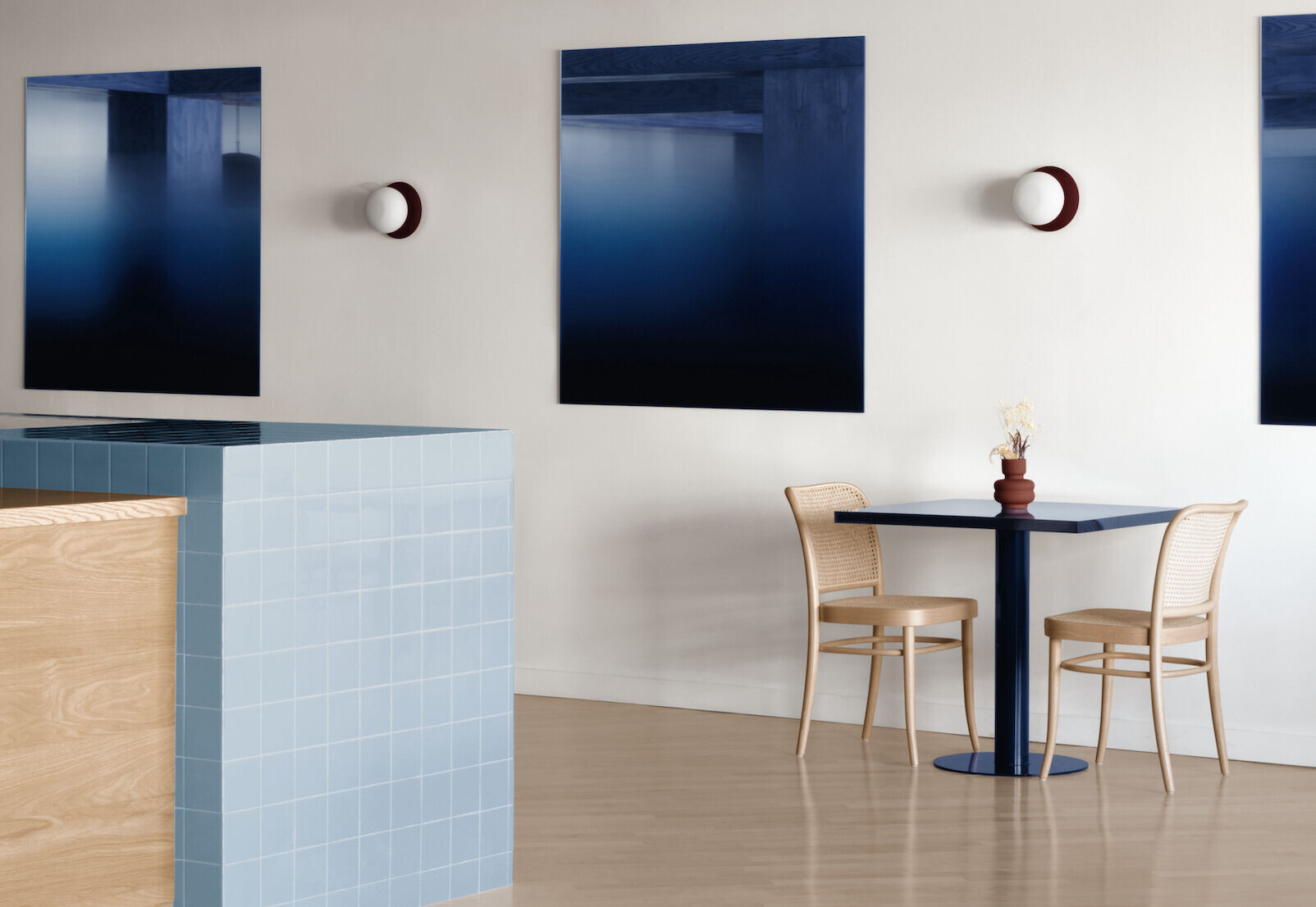
The centrally placed service counter becomes the supporting design element, allowing ample movement while serving several uses. On the forefront, the counter serves as a client service desk, while low-lying curved desks from the sides act as shared workstations.
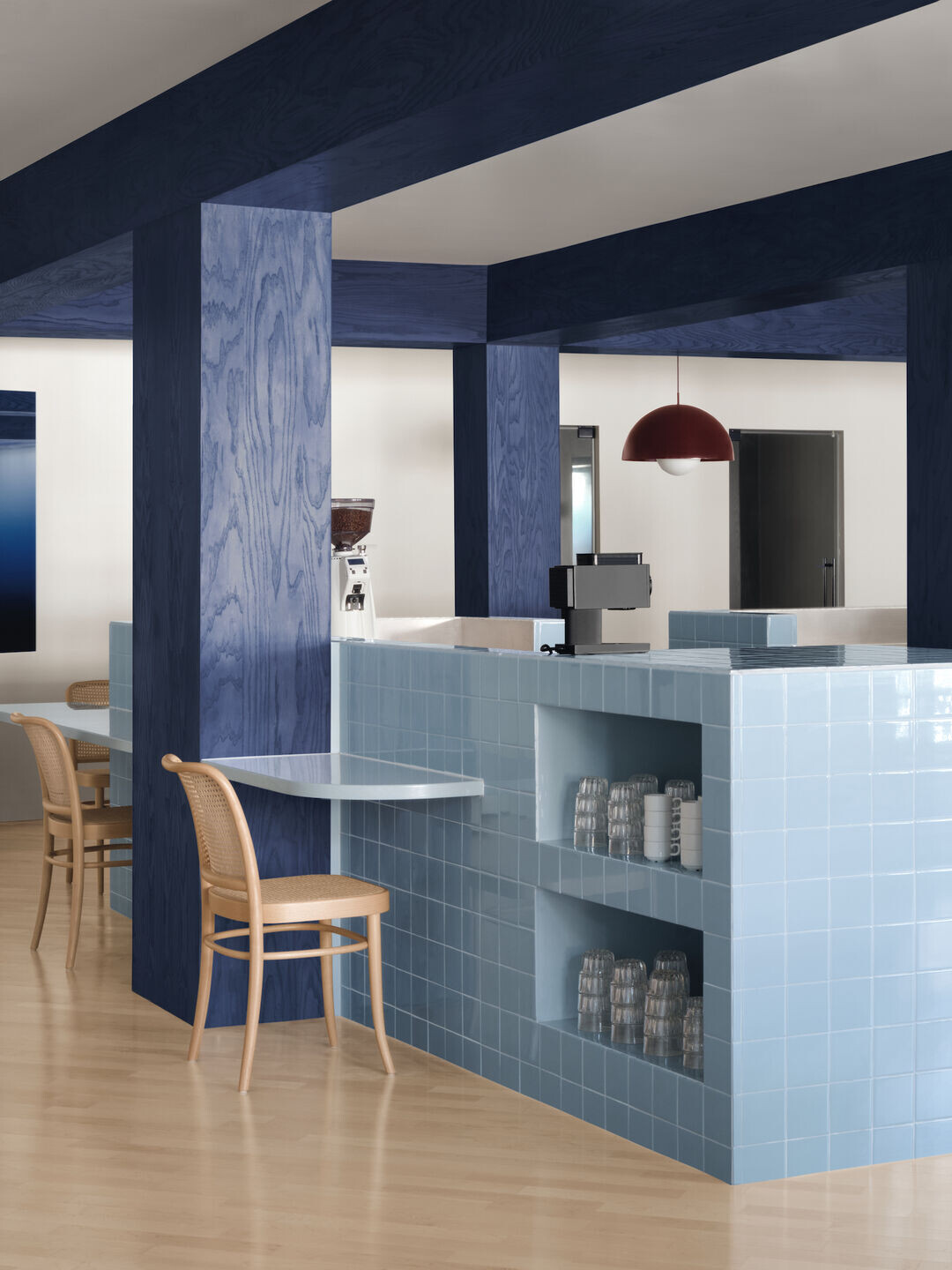
In contrast to the pale wood flooring and white walls, all the structural members feature a cobalt-blue stained oak covering. Playfully highlighting the grain of the wood, the same colour finds its use in various ways, from glistening blue steel tables to dark velvet drapes and stools.
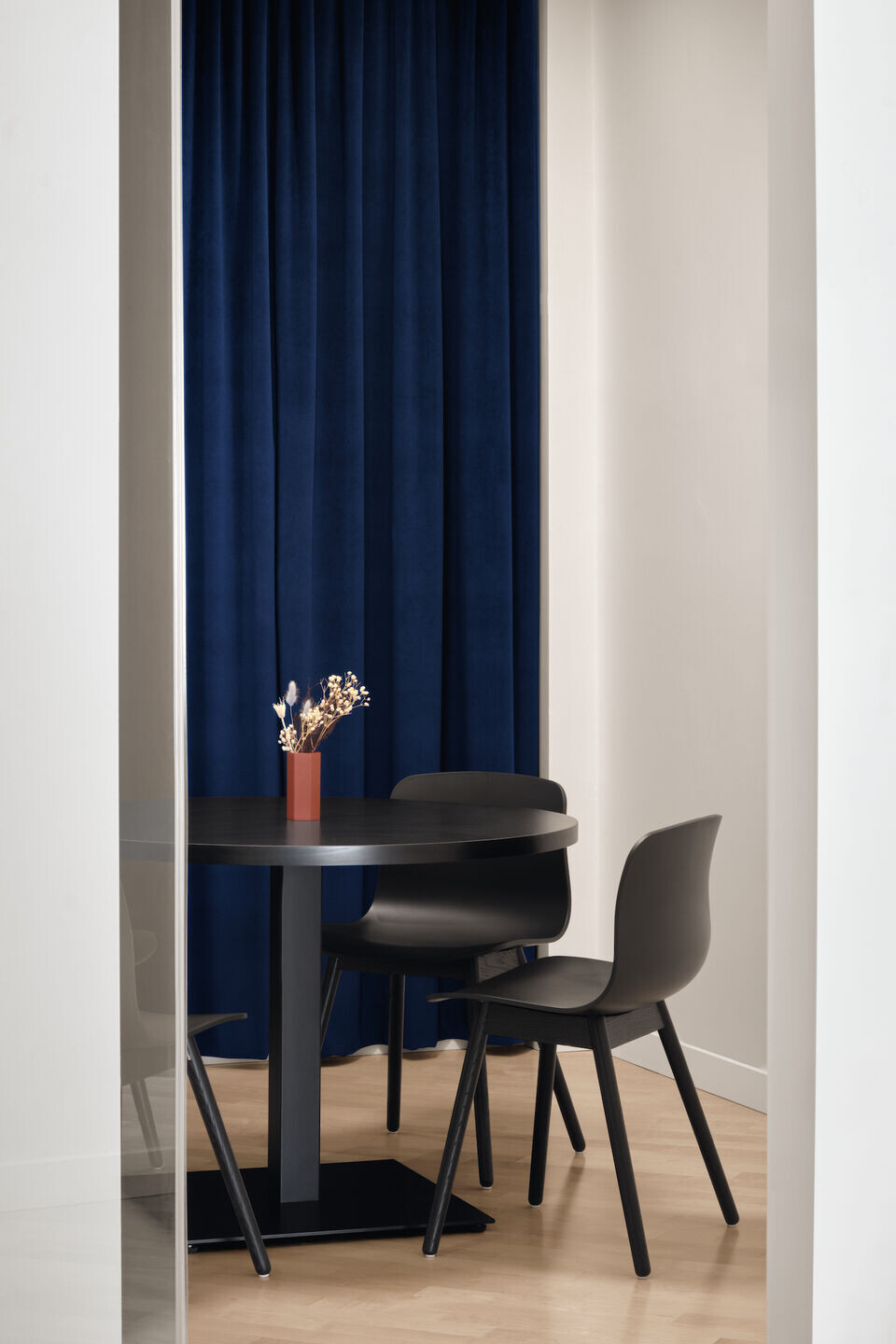
The central counter, wrapped in a glossy light blue ceramic, visually links with the natural wood of the floor, millwork and Ton chairs. A series of square mirrors on the periphery walls, coated with a blue-fading film, add depth, mysticism, and life to the space.
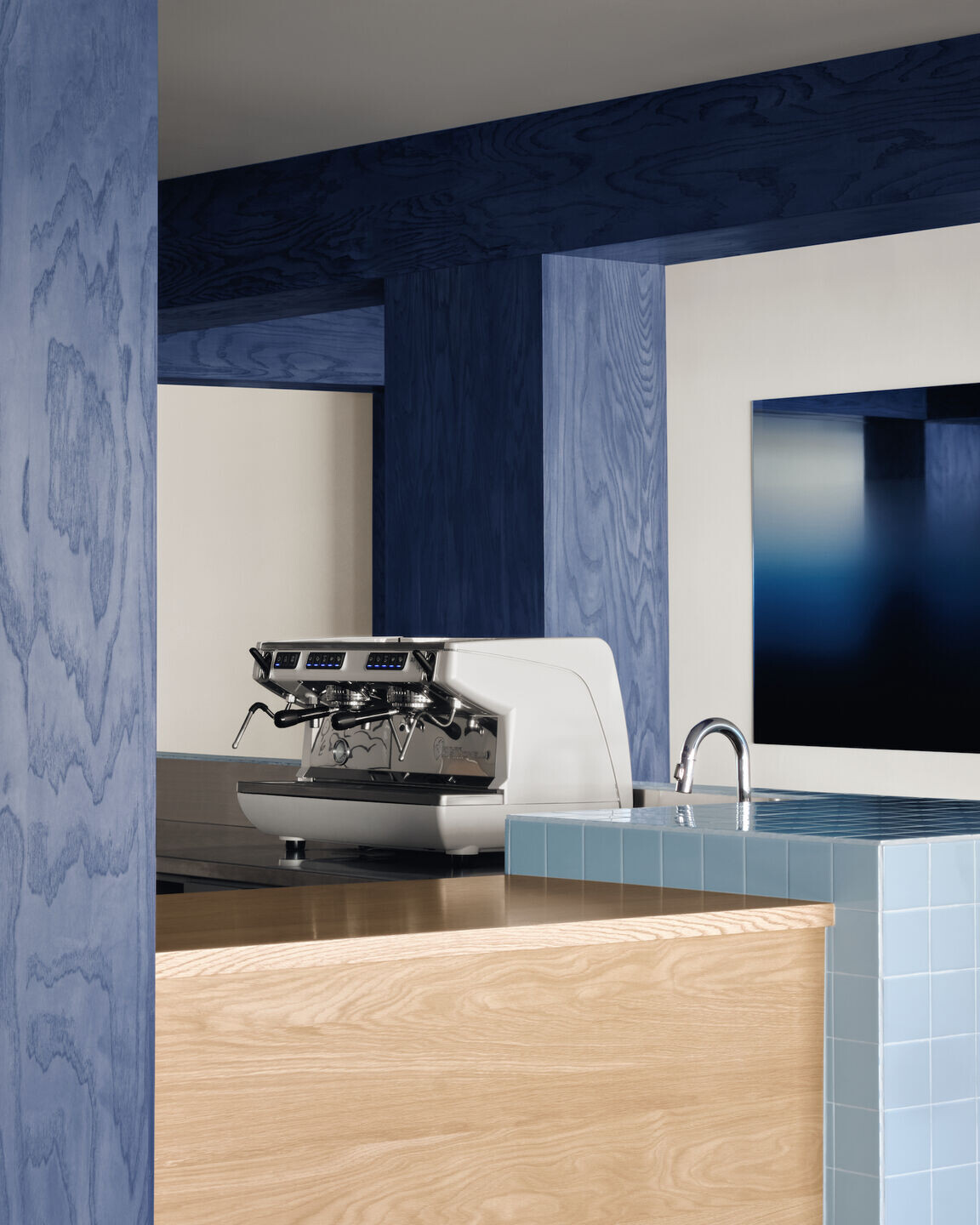
Therefore, the iconic colour perpetuates the brand identity, binding the place into a single architectural entity.
